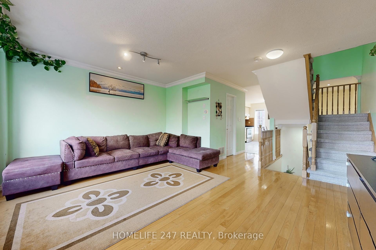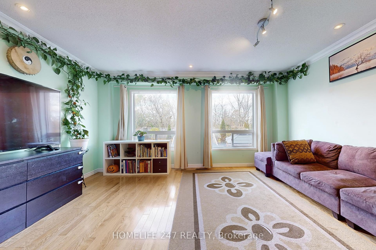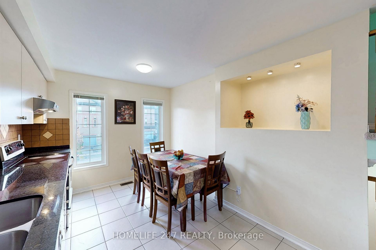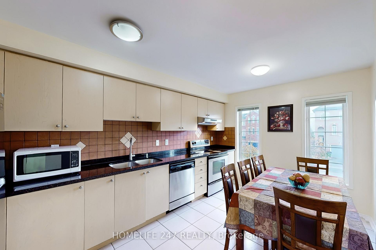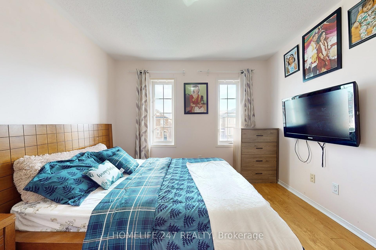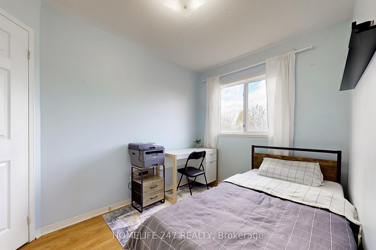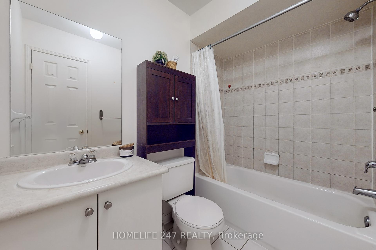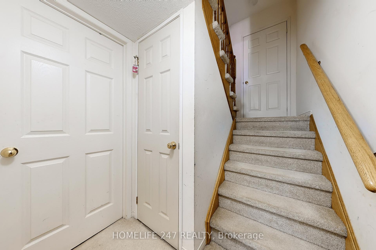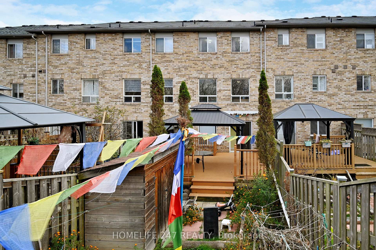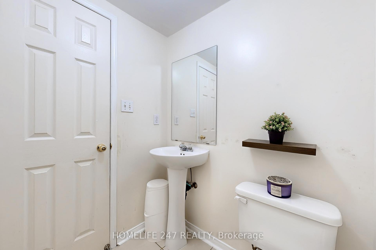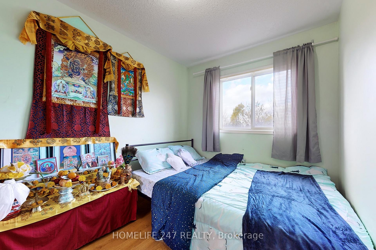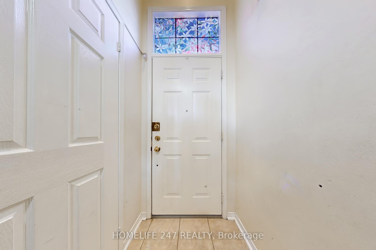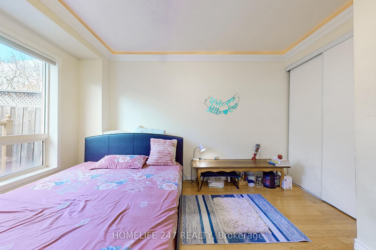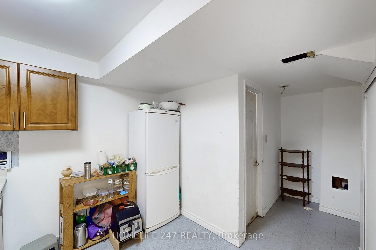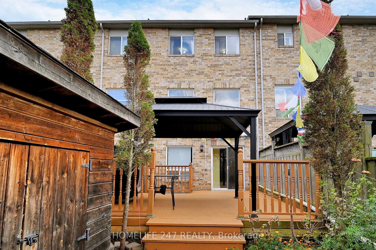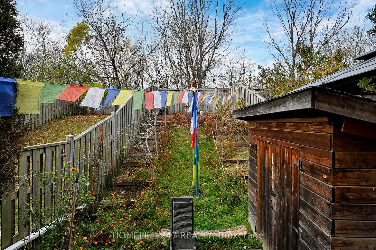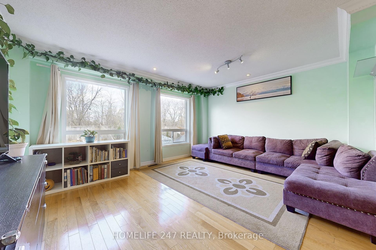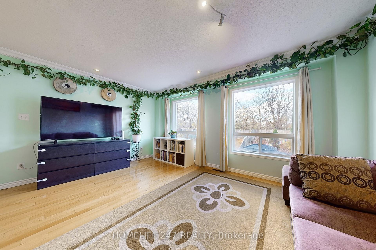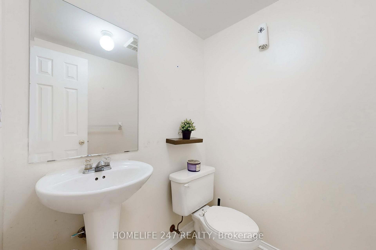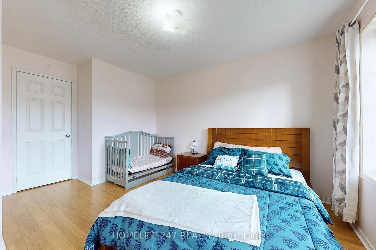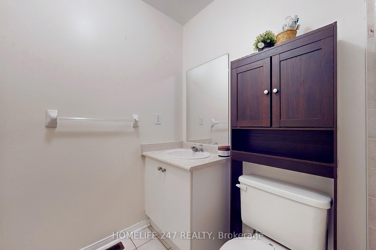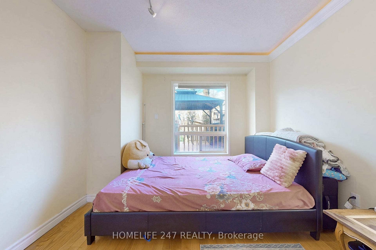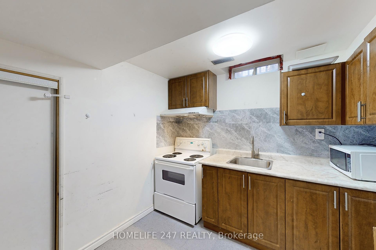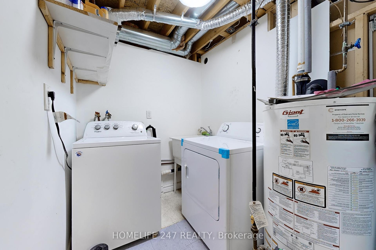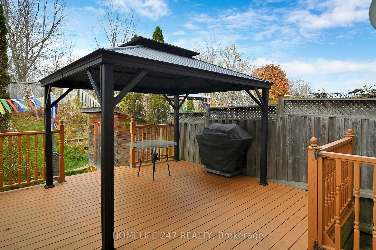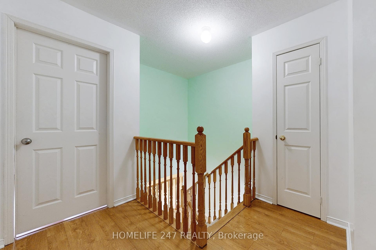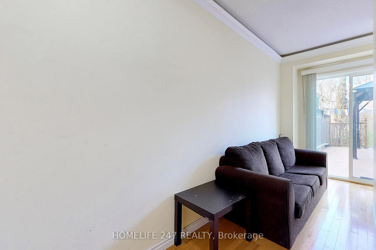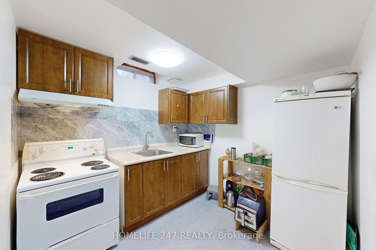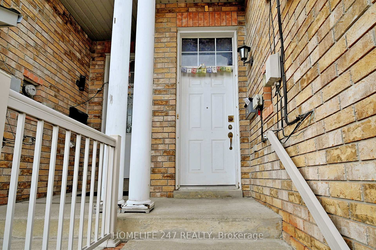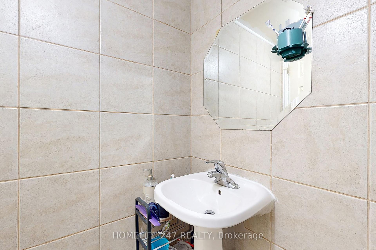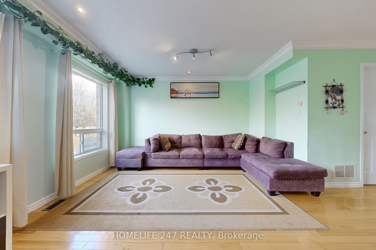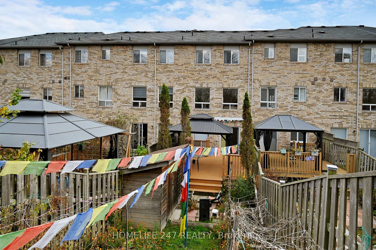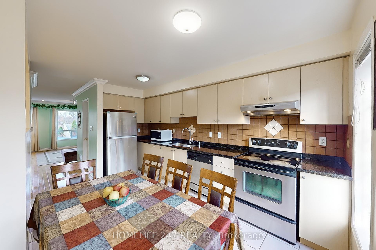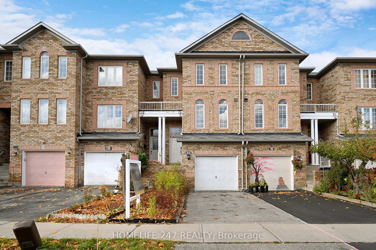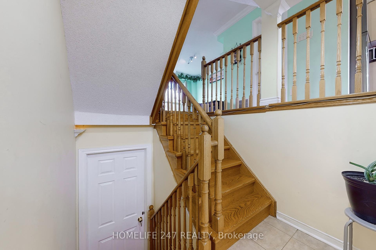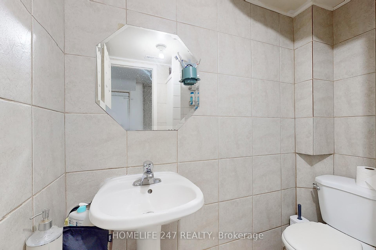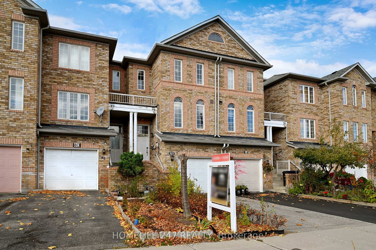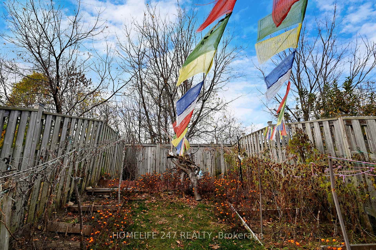$899,000
Available - For Sale
Listing ID: E10416895
82 Conn Smythe Dr , Toronto, M1J 3P5, Ontario
| A Gorgeous Freehold Town Home With a beautiful Deck And Fenced Backyard In the Heart Of Scarborough Village. A charming living room with crown moulding and pot lights. Quartz Countertop. A Perfect Gem For The 1st Time Home Buyers. Finished Walk out Basement with 1300 monthly rental income. Mins To Eglinton GO Stn. Every 5 Mins TTC Bus Access. Close To Day Care, Groceries (Walmart, Metro and many local ones), Banks, School & Community Centre |
| Price | $899,000 |
| Taxes: | $3154.42 |
| Address: | 82 Conn Smythe Dr , Toronto, M1J 3P5, Ontario |
| Lot Size: | 16.40 x 144.39 (Feet) |
| Directions/Cross Streets: | Markham Rd and Eglinton Ave E |
| Rooms: | 4 |
| Rooms +: | 1 |
| Bedrooms: | 3 |
| Bedrooms +: | 1 |
| Kitchens: | 1 |
| Kitchens +: | 1 |
| Family Room: | Y |
| Basement: | Finished |
| Approximatly Age: | 16-30 |
| Property Type: | Att/Row/Twnhouse |
| Style: | 3-Storey |
| Exterior: | Brick, Concrete |
| Garage Type: | Built-In |
| (Parking/)Drive: | Private |
| Drive Parking Spaces: | 1 |
| Pool: | None |
| Other Structures: | Garden Shed |
| Approximatly Age: | 16-30 |
| Approximatly Square Footage: | 1500-2000 |
| Fireplace/Stove: | N |
| Heat Source: | Gas |
| Heat Type: | Forced Air |
| Central Air Conditioning: | Central Air |
| Laundry Level: | Lower |
| Sewers: | Sewers |
| Water: | Municipal |
$
%
Years
This calculator is for demonstration purposes only. Always consult a professional
financial advisor before making personal financial decisions.
| Although the information displayed is believed to be accurate, no warranties or representations are made of any kind. |
| HOMELIFE 247 REALTY |
|
|

KIYA HASHEMI
Sales Representative
Bus:
416-568-2092
| Virtual Tour | Book Showing | Email a Friend |
Jump To:
At a Glance:
| Type: | Freehold - Att/Row/Twnhouse |
| Area: | Toronto |
| Municipality: | Toronto |
| Neighbourhood: | Scarborough Village |
| Style: | 3-Storey |
| Lot Size: | 16.40 x 144.39(Feet) |
| Approximate Age: | 16-30 |
| Tax: | $3,154.42 |
| Beds: | 3+1 |
| Baths: | 3 |
| Fireplace: | N |
| Pool: | None |
Locatin Map:
Payment Calculator:

