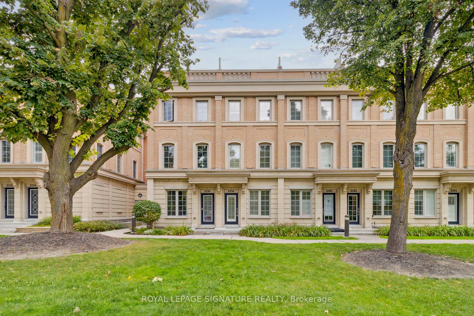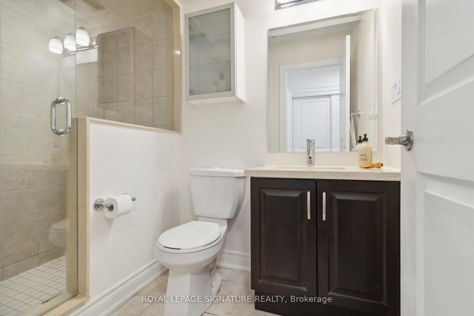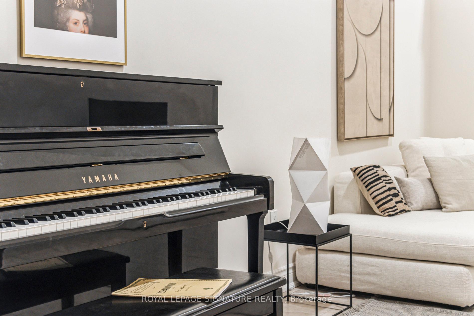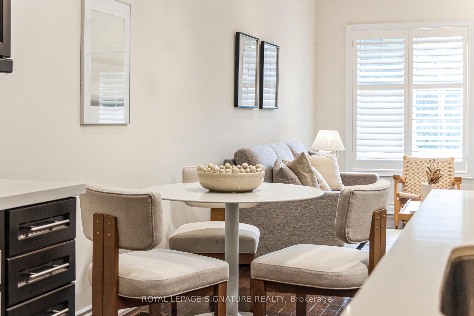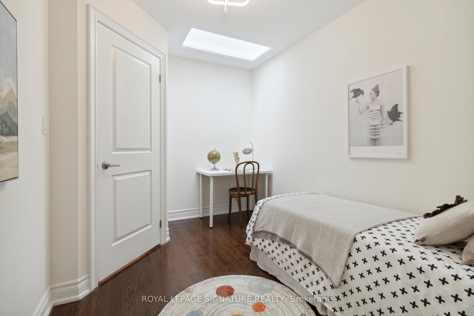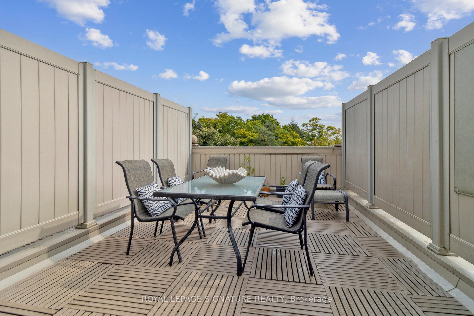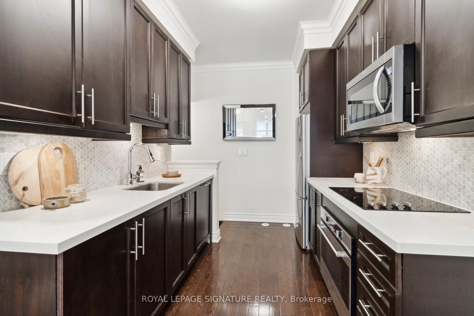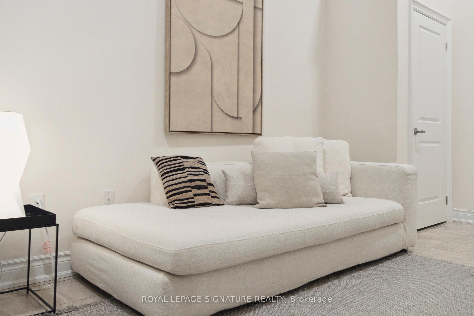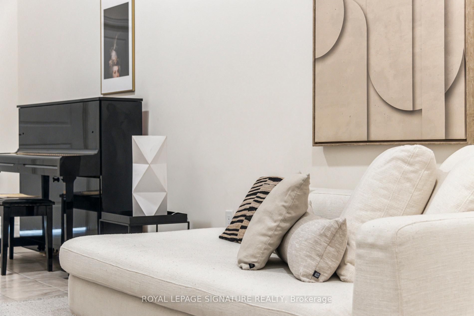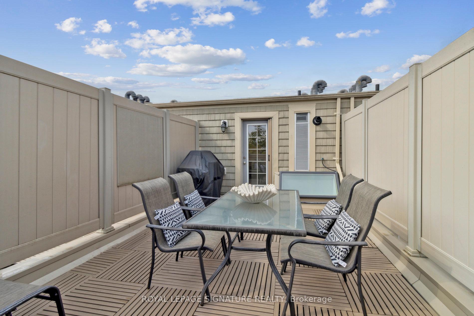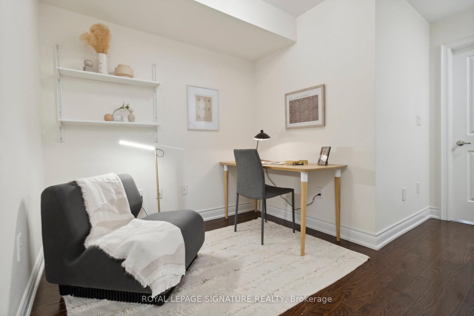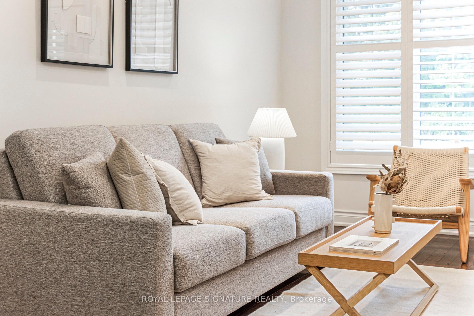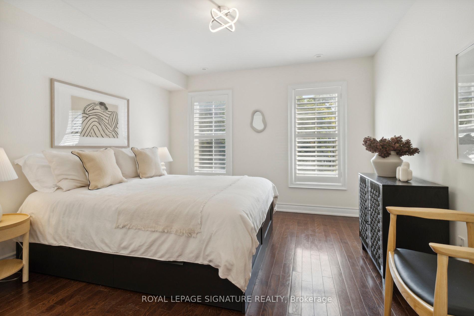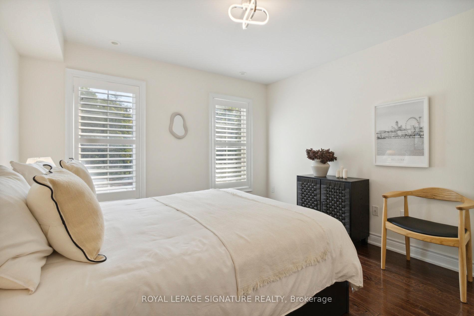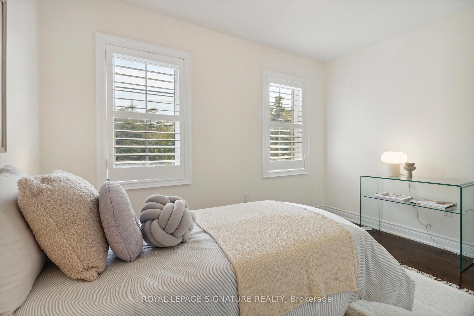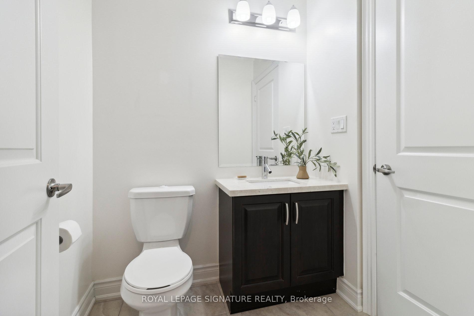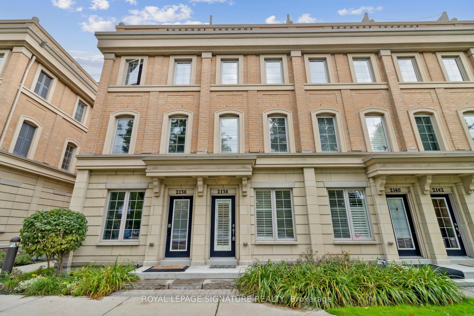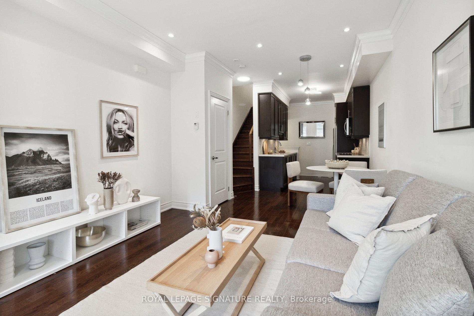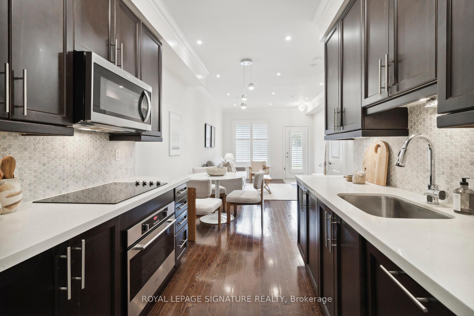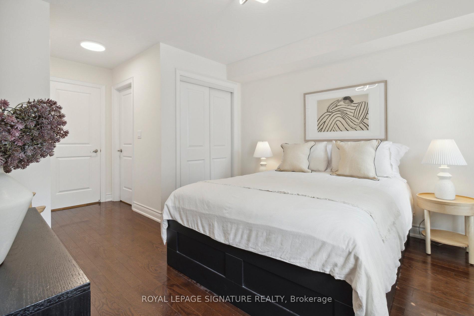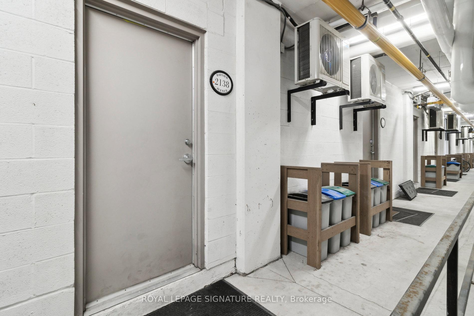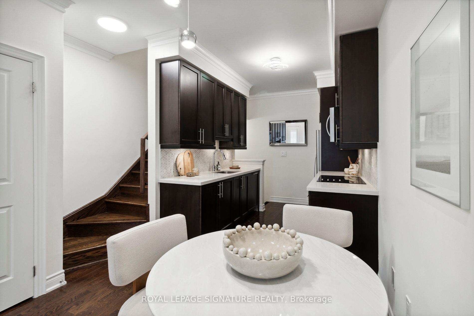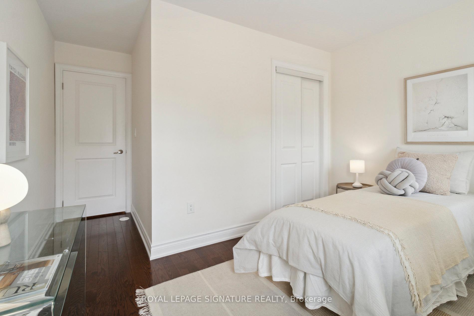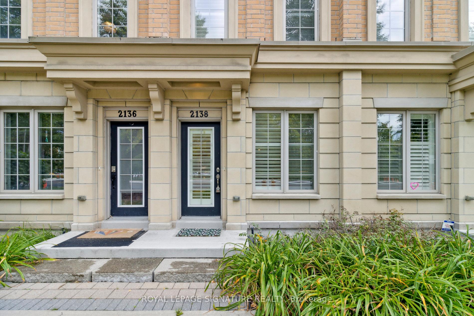$4,300
Available - For Rent
Listing ID: C10415449
2138 Bayview Ave , Toronto, M4N 0A4, Ontario
| Welcome to Canterbury Lawrence Park Townhomes. Neighbouring Magnificent Bridle Path Estate, Sunnybrook Hospital, Stratford Park, & Many Trails (Sherwood & Sunnybrook Parks), Top Private & Public Schools (Blythwood Jr. Public School, Crescent school, Toronto French School, & Glendon Campus). a Fantastic Three-Story Townhome W/ Hardwood Floors Throughout, And Whisper-quiet, sound- insulated windows. An Inviting Open-Concept Layout On The Main Floor, Boasting 9ft. Ceilings, Spacious Living And Dining Areas Alongside A Stunning Kitchen Equipped With Stainless Steel Appliances. On The Second And Third Floors You'll Find Your Primary Suite With Its Own Ensuite, Two Additional Bedrooms, And An Office Space. Soak Up the Sun on The Private Rooftop Terrace/Sundeck Featuring A Tranquil East View And Gas Hookup For Summer Bbqs! The Lower Level Wows with 13ft. Ceilings, Full Sz Rec Room And Offers Convenient Access To The Garage. |
| Price | $4,300 |
| Address: | 2138 Bayview Ave , Toronto, M4N 0A4, Ontario |
| Province/State: | Ontario |
| Condo Corporation No | TSCC |
| Level | 1 |
| Unit No | 157 |
| Directions/Cross Streets: | Bayview and Lawrence |
| Rooms: | 7 |
| Rooms +: | 1 |
| Bedrooms: | 3 |
| Bedrooms +: | 1 |
| Kitchens: | 1 |
| Family Room: | Y |
| Basement: | Finished, Full |
| Furnished: | N |
| Approximatly Age: | 6-10 |
| Property Type: | Condo Townhouse |
| Style: | 3-Storey |
| Exterior: | Brick, Stone |
| Garage Type: | Underground |
| Garage(/Parking)Space: | 1.00 |
| Drive Parking Spaces: | 0 |
| Park #1 | |
| Parking Type: | Owned |
| Exposure: | E |
| Balcony: | Terr |
| Locker: | None |
| Pet Permited: | Restrict |
| Approximatly Age: | 6-10 |
| Approximatly Square Footage: | 1600-1799 |
| Property Features: | Hospital, Library, Park, Public Transit, Rec Centre, School |
| Common Elements Included: | Y |
| Parking Included: | Y |
| Building Insurance Included: | Y |
| Fireplace/Stove: | N |
| Heat Source: | Gas |
| Heat Type: | Forced Air |
| Central Air Conditioning: | Central Air |
| Ensuite Laundry: | Y |
| Although the information displayed is believed to be accurate, no warranties or representations are made of any kind. |
| ROYAL LEPAGE SIGNATURE REALTY |
|
|

KIYA HASHEMI
Sales Representative
Bus:
416-568-2092
| Virtual Tour | Book Showing | Email a Friend |
Jump To:
At a Glance:
| Type: | Condo - Condo Townhouse |
| Area: | Toronto |
| Municipality: | Toronto |
| Neighbourhood: | Bridle Path-Sunnybrook-York Mills |
| Style: | 3-Storey |
| Approximate Age: | 6-10 |
| Beds: | 3+1 |
| Baths: | 3 |
| Garage: | 1 |
| Fireplace: | N |
Locatin Map:

