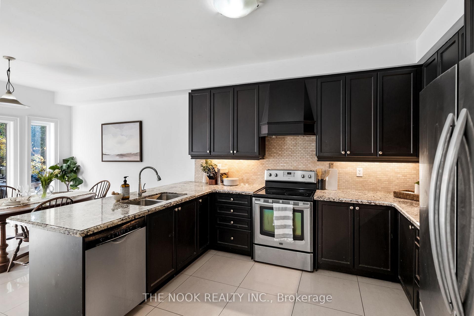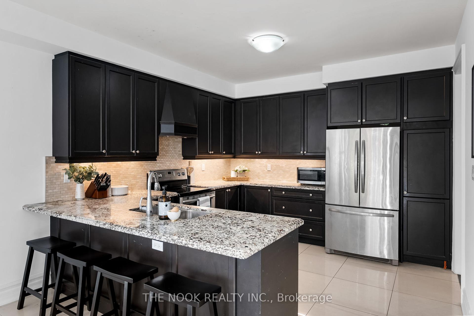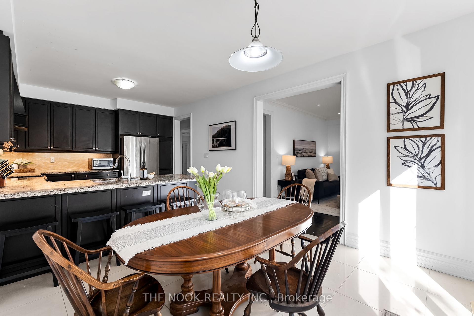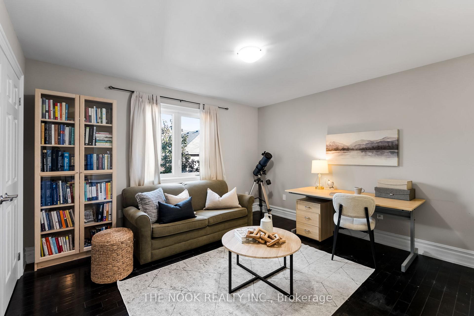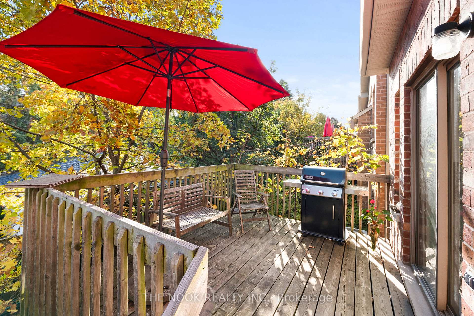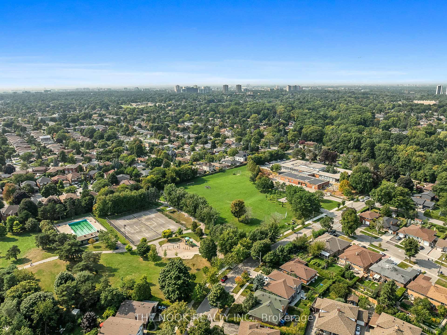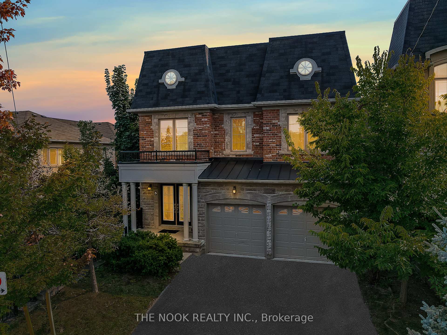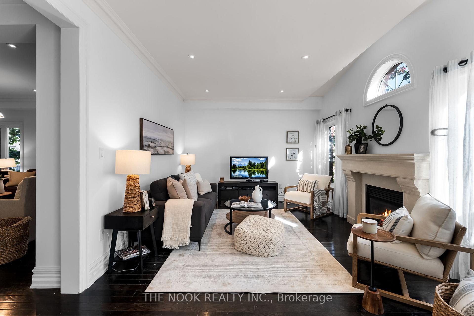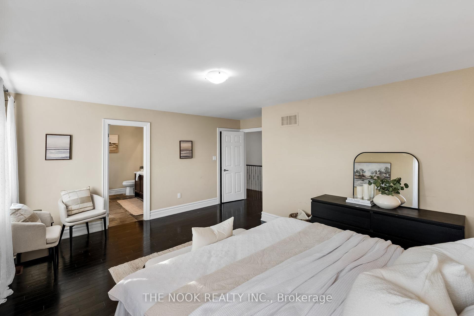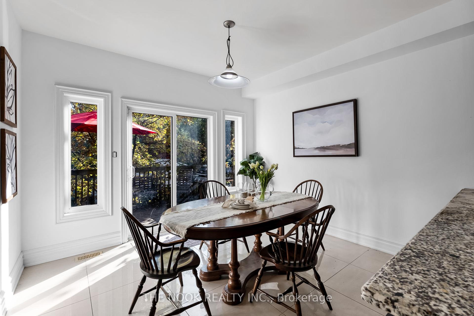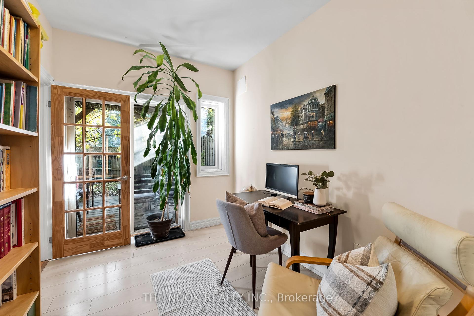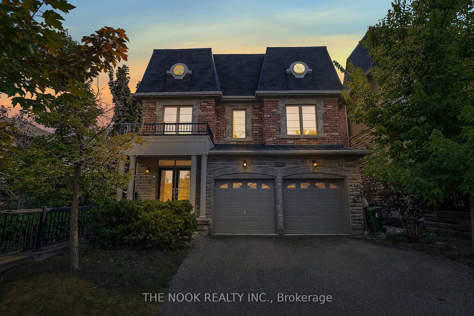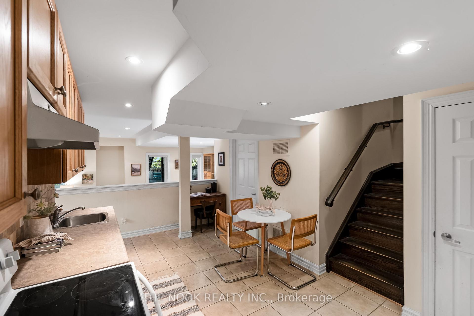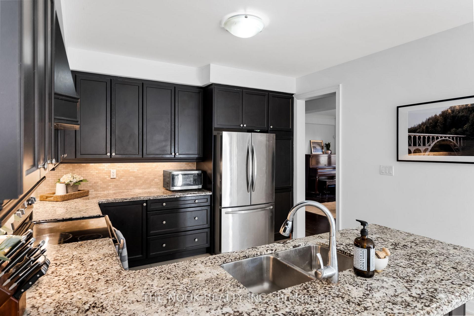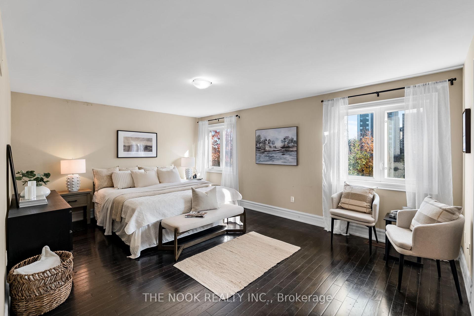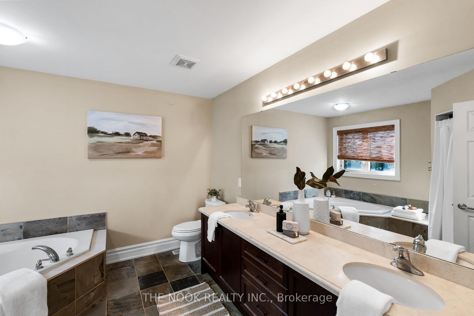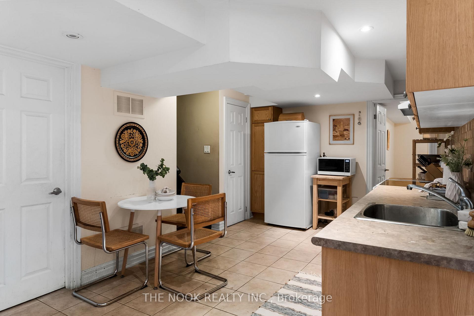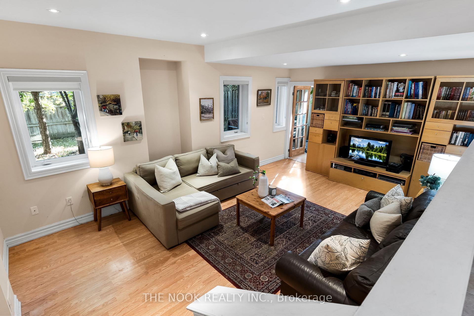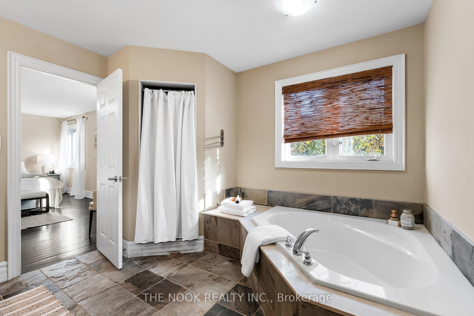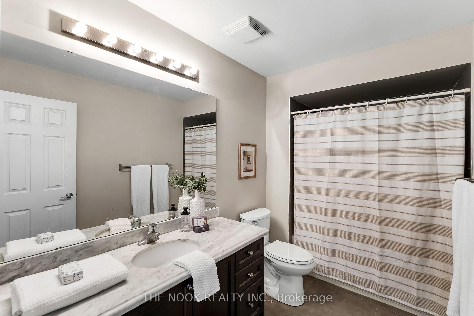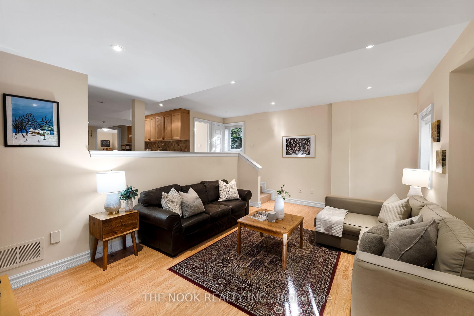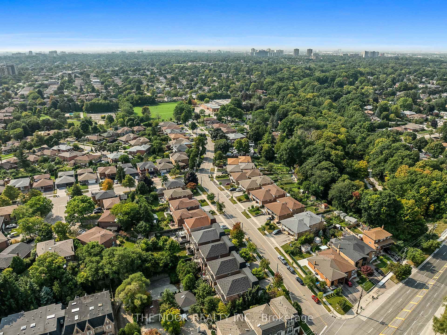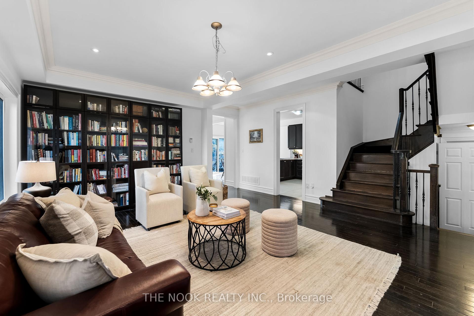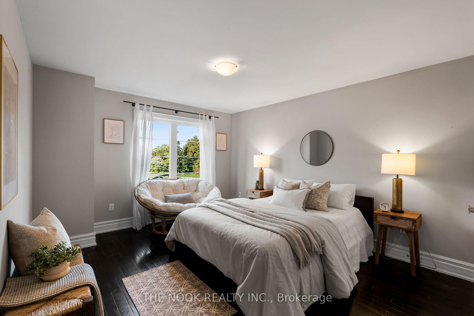$1,698,000
Available - For Sale
Listing ID: W9787494
5 Chapman Rd , Toronto, M9P 3P7, Ontario
| Welcome to 5 Chapman Rd, a stunning family home built in 2012, offering over 3,400 sq ft of living space in the highly sought-after Humber Heights neighborhood of Toronto. With a brick and stone exterior, double-car garage, and two additional parking spaces on a private driveway, this property delivers exceptional curb appeal. Inside, rich hardwood floors, matching oak staircases, 9-foot ceilings with crown moulding and pot lights elevate every space. Freshly painted white walls with luxury box trim add a modern touch. The updated eat-in kitchen features dark cabinetry, stone countertops, and stainless steel appliances, with walkout access to a raised deck, perfect for outdoor dining. The main floor includes a powder room, a laundry room, and garage access through a separate entrance for added convenience. Upstairs, the spacious primary suite offers a walk-in closet and a spa-like 5-piece ensuite, while three additional bedrooms share a full bathroom. The walkout basement boasts a private in-law suite with two bedrooms, a sunken living room with soaring ceilings, a full kitchen, and a 4-piece bathroom ideal for multi-generational living or rental income. Enjoy the fully fenced backyard for privacy and relaxation. Situated minutes from Bloor West, with access to Highway 401 and a new subway station coming soon, this home offers the perfect mix of space, style, and convenience. Dont miss out on this rare opportunity! |
| Extras: Perfect for families, commuters, and investors alike, offering flexibility and convenience. With parks, schools, shopping, and dining nearby, plus easy transit access, 5 Chapman Rd delivers both lifestyle and value.Offers Anytime! |
| Price | $1,698,000 |
| Taxes: | $7675.05 |
| Address: | 5 Chapman Rd , Toronto, M9P 3P7, Ontario |
| Lot Size: | 37.60 x 101.00 (Feet) |
| Directions/Cross Streets: | Scarlet North Of Eglinton |
| Rooms: | 9 |
| Rooms +: | 2 |
| Bedrooms: | 4 |
| Bedrooms +: | 2 |
| Kitchens: | 1 |
| Kitchens +: | 1 |
| Family Room: | N |
| Basement: | Apartment, W/O |
| Approximatly Age: | 6-15 |
| Property Type: | Detached |
| Style: | 2-Storey |
| Exterior: | Brick, Stone |
| Garage Type: | Built-In |
| (Parking/)Drive: | Pvt Double |
| Drive Parking Spaces: | 4 |
| Pool: | None |
| Approximatly Age: | 6-15 |
| Approximatly Square Footage: | 3000-3500 |
| Fireplace/Stove: | Y |
| Heat Source: | Gas |
| Heat Type: | Forced Air |
| Central Air Conditioning: | Central Air |
| Laundry Level: | Main |
| Sewers: | Sewers |
| Water: | Municipal |
$
%
Years
This calculator is for demonstration purposes only. Always consult a professional
financial advisor before making personal financial decisions.
| Although the information displayed is believed to be accurate, no warranties or representations are made of any kind. |
| THE NOOK REALTY INC. |
|
|

KIYA HASHEMI
Sales Representative
Bus:
416-568-2092
| Virtual Tour | Book Showing | Email a Friend |
Jump To:
At a Glance:
| Type: | Freehold - Detached |
| Area: | Toronto |
| Municipality: | Toronto |
| Neighbourhood: | Humber Heights |
| Style: | 2-Storey |
| Lot Size: | 37.60 x 101.00(Feet) |
| Approximate Age: | 6-15 |
| Tax: | $7,675.05 |
| Beds: | 4+2 |
| Baths: | 4 |
| Fireplace: | Y |
| Pool: | None |
Locatin Map:
Payment Calculator:

