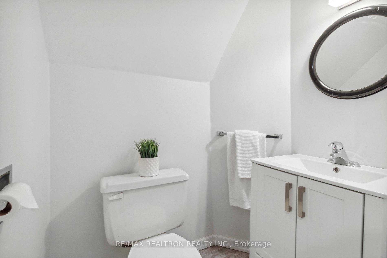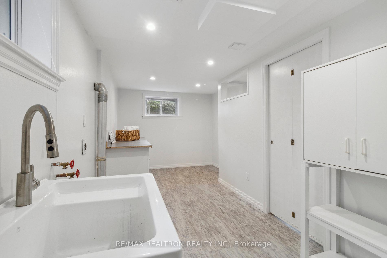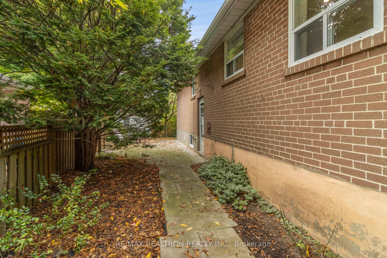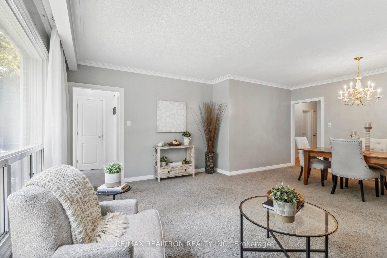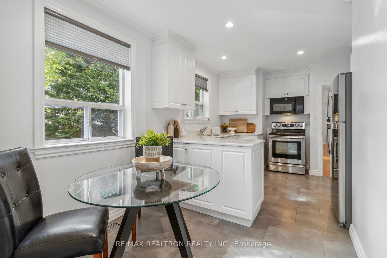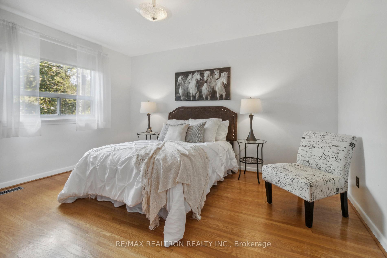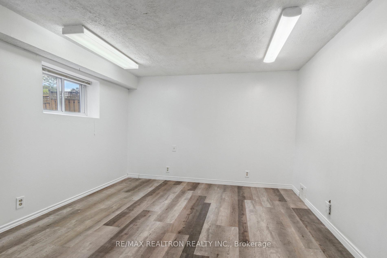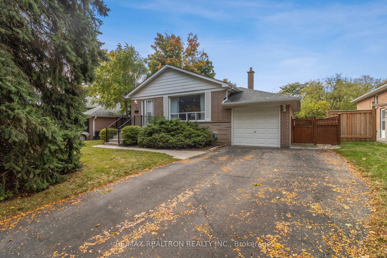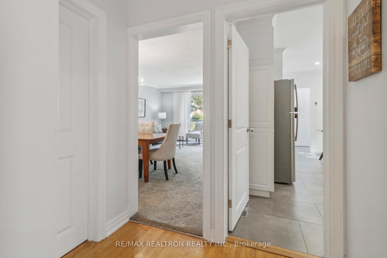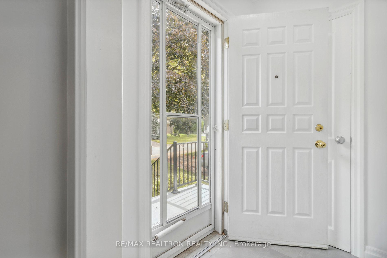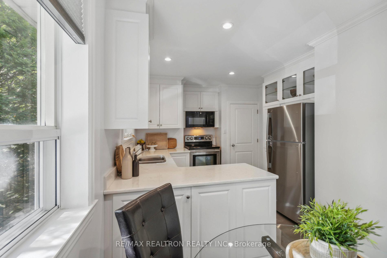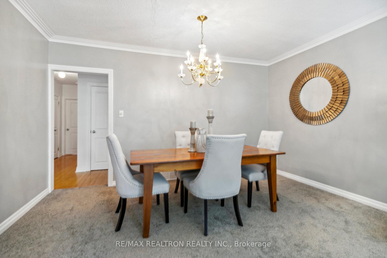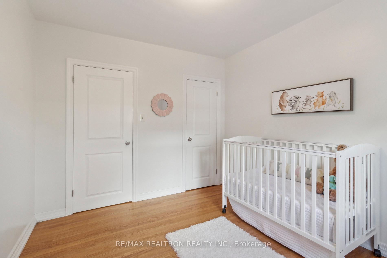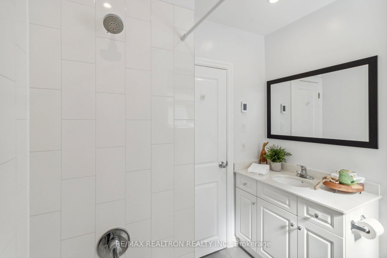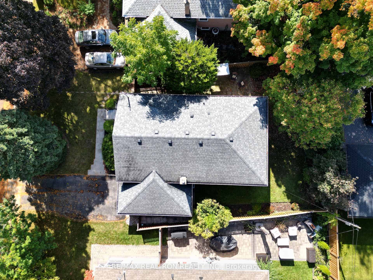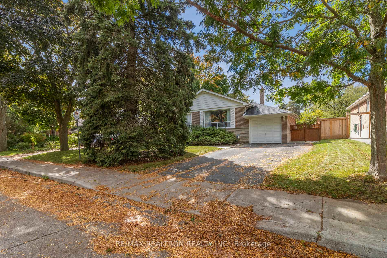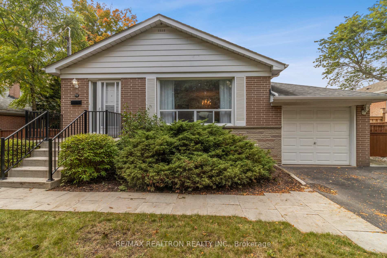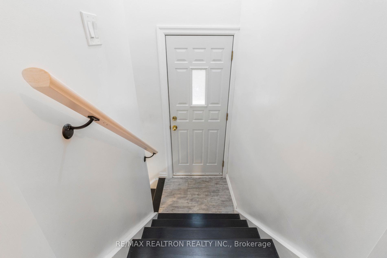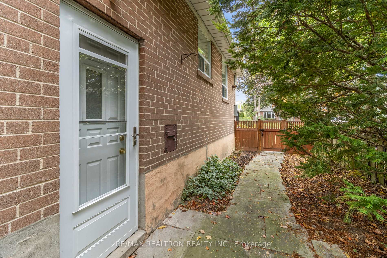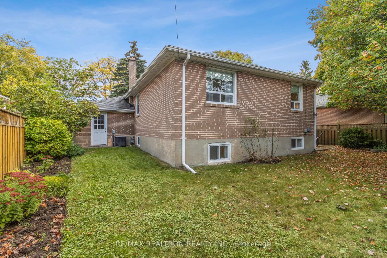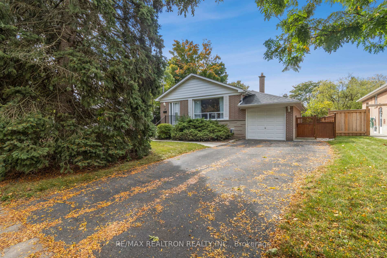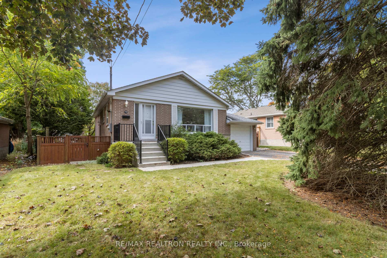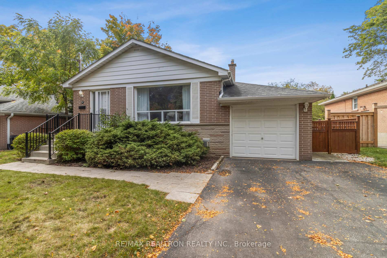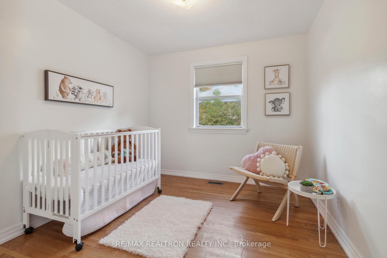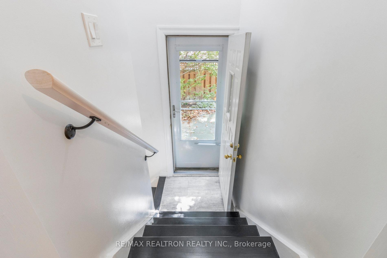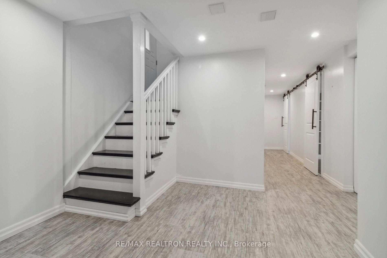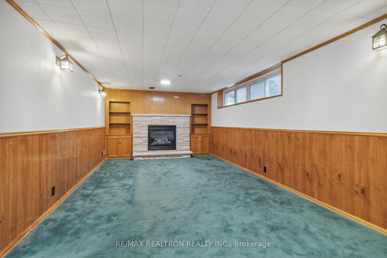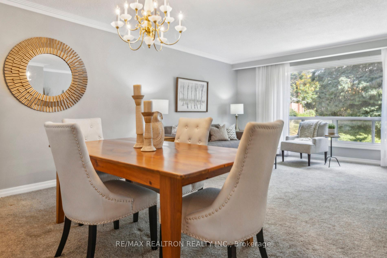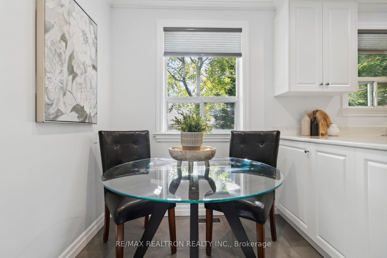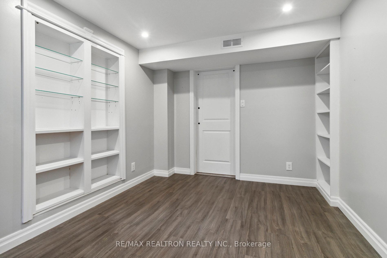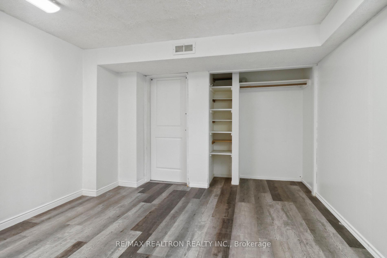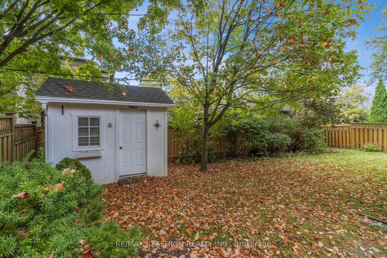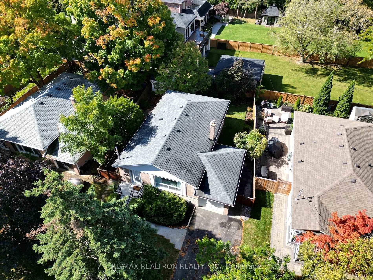$1,289,000
Available - For Sale
Listing ID: N9381308
172 Parkston Crt , Richmond Hill, L4C 4S3, Ontario
| Nestled in the historic & highly sought-after community of Mill Pond, this delightful bungalow offers a unique blend of tranquility & convenience. Features a 3+2 bdrm & 2 bthrm, main floor welcomes you with a spacious living room, highlighted by a large picture window that bathes the space in natural light, crown moulding & generously sized dining area, sun-kissed eat-in kitchen boasting premium Cambria quartz counter tops, tile flooring w/in floor heating. Spacious primary bdrm is a peaceful retreat, second bedroom overlooks the serene backyard. The third bedroom is versatile, making it ideal as a bedroom, nursery, or office. 4 piece bathroom also featuring a Cambria countertop & in-floor heating. Sep. side entrance leads to lower level, offering in-law or rental potential, large rec room w/gas fireplace & above grade windows, 2 Piece Bath, 2 additional rooms, large laundry room w/space for cupboards/ appliances providing further customization. |
| Extras: Private Bkyd w/limestone patio, covered BBQ area, mature trees, perennial gardens & garden shed great for extra storage. Situated steps to schools, parks, transit, Mackenzie Hospital, & Scenic Mill Pond. The perfect place to call home |
| Price | $1,289,000 |
| Taxes: | $5545.60 |
| Address: | 172 Parkston Crt , Richmond Hill, L4C 4S3, Ontario |
| Lot Size: | 55.05 x 98.92 (Feet) |
| Directions/Cross Streets: | Mill St/Trench St |
| Rooms: | 6 |
| Rooms +: | 4 |
| Bedrooms: | 3 |
| Bedrooms +: | 2 |
| Kitchens: | 1 |
| Family Room: | N |
| Basement: | Finished, Sep Entrance |
| Property Type: | Detached |
| Style: | Bungalow |
| Exterior: | Brick |
| Garage Type: | Attached |
| (Parking/)Drive: | Private |
| Drive Parking Spaces: | 3 |
| Pool: | None |
| Other Structures: | Garden Shed |
| Property Features: | Cul De Sac, Fenced Yard, Hospital, Lake/Pond, Park, Public Transit |
| Fireplace/Stove: | Y |
| Heat Source: | Gas |
| Heat Type: | Forced Air |
| Central Air Conditioning: | Central Air |
| Sewers: | Sewers |
| Water: | Municipal |
$
%
Years
This calculator is for demonstration purposes only. Always consult a professional
financial advisor before making personal financial decisions.
| Although the information displayed is believed to be accurate, no warranties or representations are made of any kind. |
| RE/MAX REALTRON REALTY INC. |
|
|

KIYA HASHEMI
Sales Representative
Bus:
416-568-2092
| Virtual Tour | Book Showing | Email a Friend |
Jump To:
At a Glance:
| Type: | Freehold - Detached |
| Area: | York |
| Municipality: | Richmond Hill |
| Neighbourhood: | Mill Pond |
| Style: | Bungalow |
| Lot Size: | 55.05 x 98.92(Feet) |
| Tax: | $5,545.6 |
| Beds: | 3+2 |
| Baths: | 2 |
| Fireplace: | Y |
| Pool: | None |
Locatin Map:
Payment Calculator:

