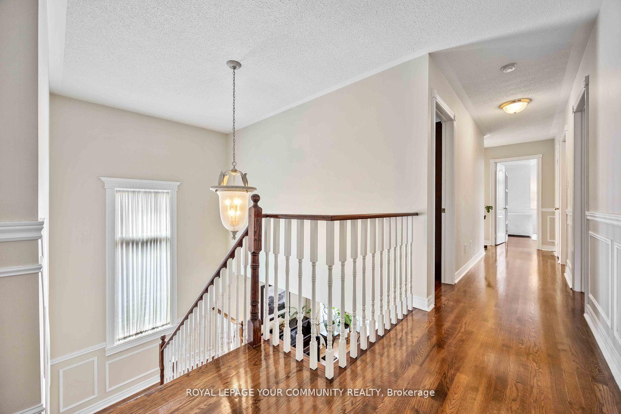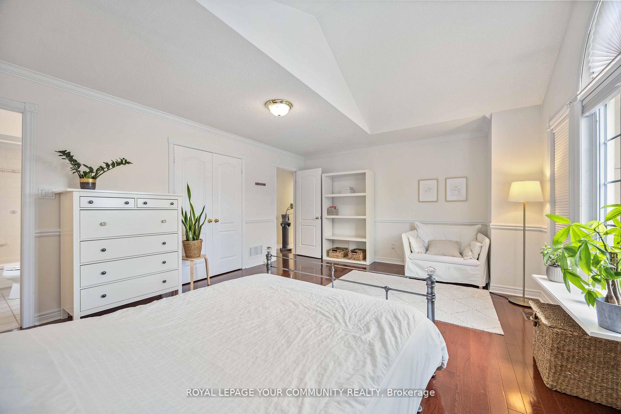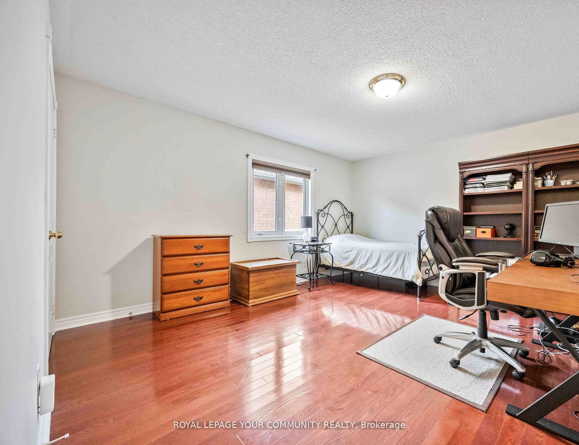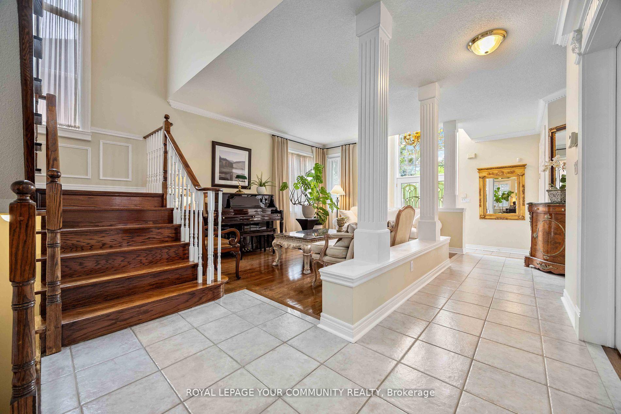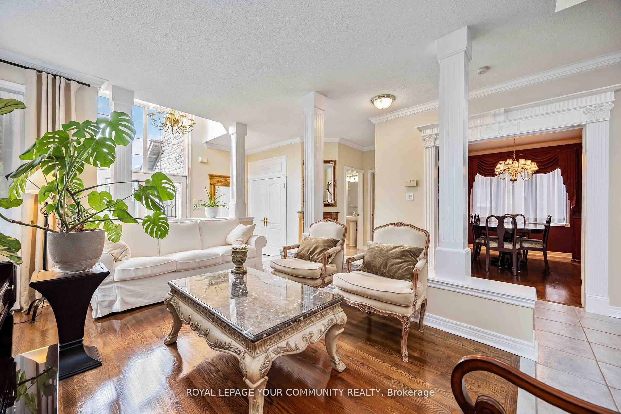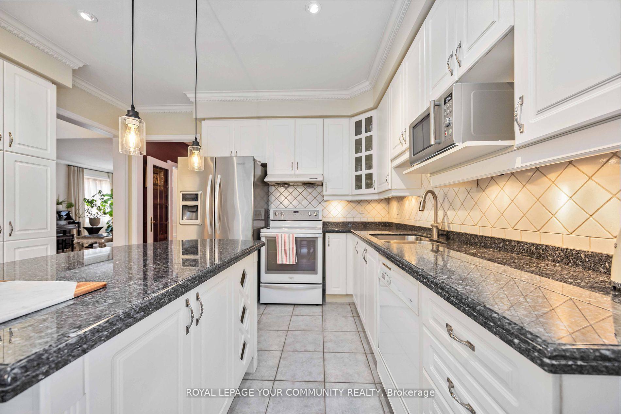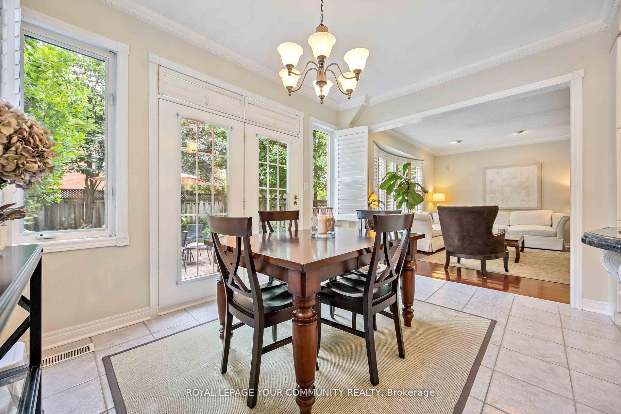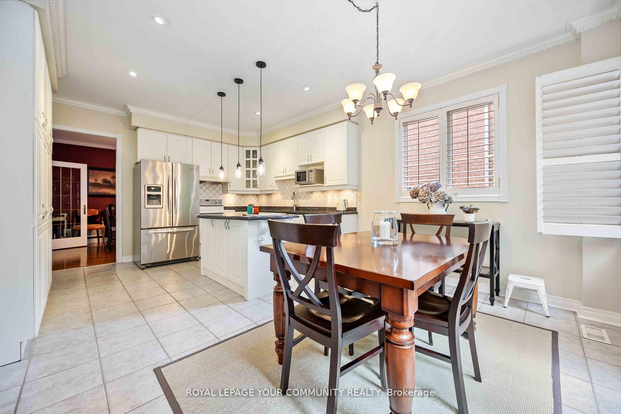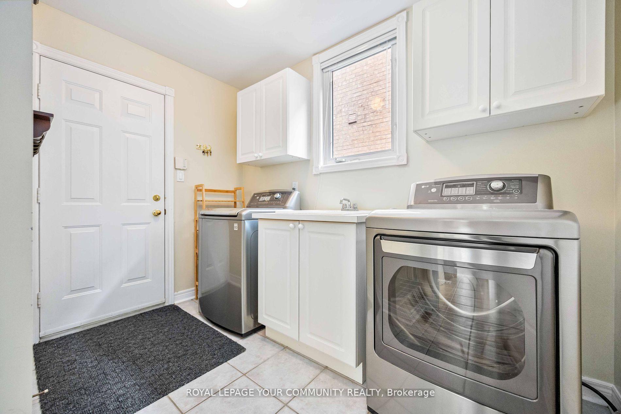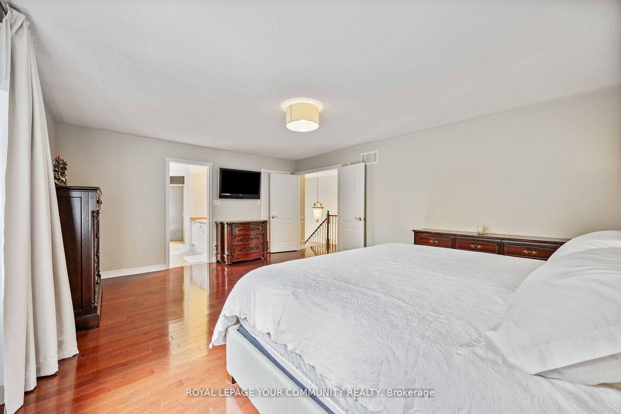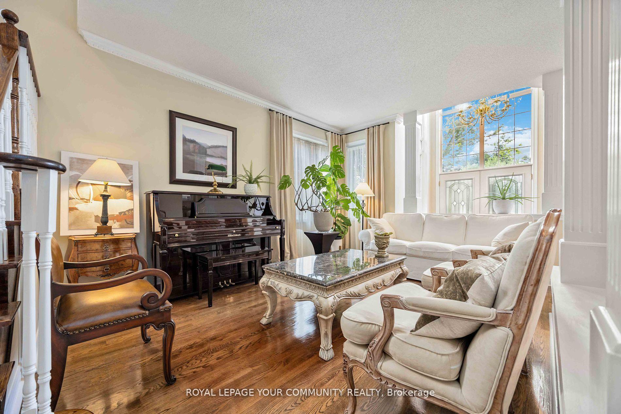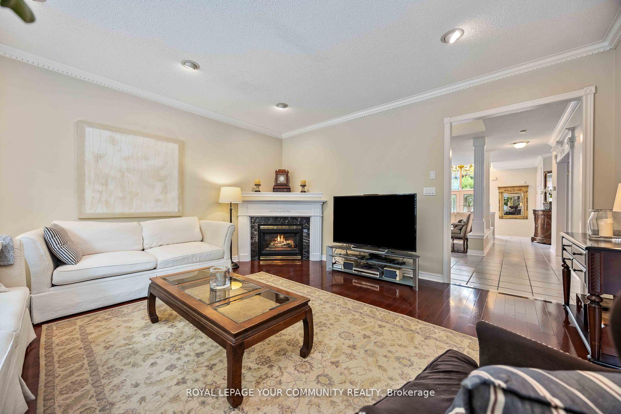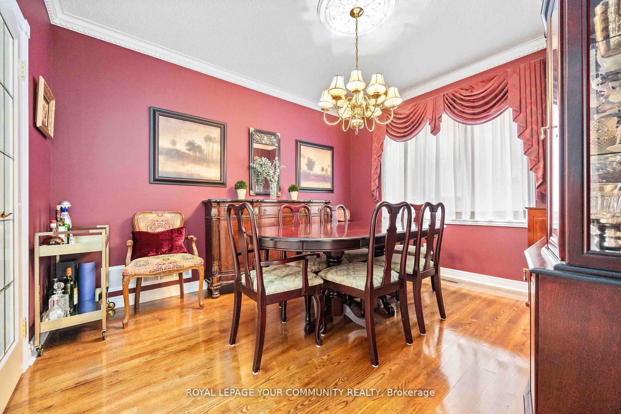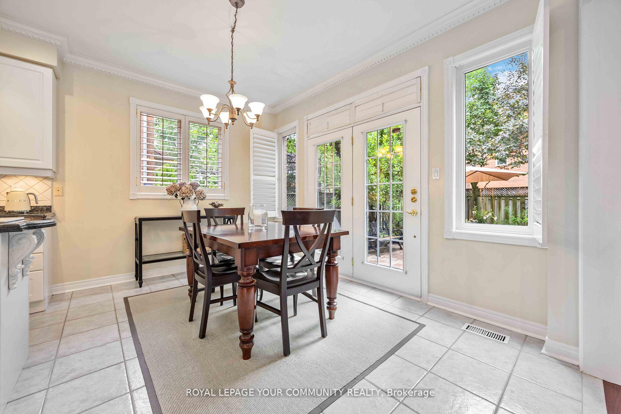$2,198,000
Available - For Sale
Listing ID: N9309837
9 Alpine Cres , Richmond Hill, L4S 1W8, Ontario
| Welcome to your dream home in the prestigious Rouge Woods neighborhood of Richmond Hill! this stunning, bright, and luxurious property is located within the boundaries of high-ranking schools such as Bayview Secondary School and Richmond rose PS. Boasting impressive curb appeal and a spacious 2-car garage, this home offers an exceptional living experience. Lovely maintained by its owner since 2002, this residence showcases pride of ownership at every turn. Step inside to be greeted by soaring high ceilings, enhanced by crown moulding, wainscoting, and pot lights on the main floor, creating an open and airy atmosphere throughout the home. The functional layout includes 4 generously sized bedrooms and 4 elegant bathrooms, providing ample space for your family's needs. enjoy the perfect blend of comfort and sophistication in the inviting family room, complete with a cozy gas fireplace. additional features include a sprinkler system, security cameras, and an interlocked driveway. |
| Extras: Fridge, Stove, Dishwasher, Washer/ Dryer. All Window Coverings, All Electrical Light fixtures. Garage Door Opener and Remote, sprinkler System, security cameras & TV Wall Mount. |
| Price | $2,198,000 |
| Taxes: | $8055.65 |
| Address: | 9 Alpine Cres , Richmond Hill, L4S 1W8, Ontario |
| Lot Size: | 35.36 x 112.43 (Feet) |
| Directions/Cross Streets: | Bayview Ave & Major Mackenzie |
| Rooms: | 8 |
| Bedrooms: | 4 |
| Bedrooms +: | |
| Kitchens: | 1 |
| Family Room: | Y |
| Basement: | Full |
| Property Type: | Detached |
| Style: | 2-Storey |
| Exterior: | Brick |
| Garage Type: | Built-In |
| (Parking/)Drive: | Private |
| Drive Parking Spaces: | 2 |
| Pool: | None |
| Property Features: | Hospital, Park, Public Transit, Rec Centre, School |
| Fireplace/Stove: | Y |
| Heat Source: | Gas |
| Heat Type: | Forced Air |
| Central Air Conditioning: | Central Air |
| Sewers: | Sewers |
| Water: | Municipal |
$
%
Years
This calculator is for demonstration purposes only. Always consult a professional
financial advisor before making personal financial decisions.
| Although the information displayed is believed to be accurate, no warranties or representations are made of any kind. |
| ROYAL LEPAGE YOUR COMMUNITY REALTY |
|
|

KIYA HASHEMI
Sales Representative
Bus:
416-568-2092
| Book Showing | Email a Friend |
Jump To:
At a Glance:
| Type: | Freehold - Detached |
| Area: | York |
| Municipality: | Richmond Hill |
| Neighbourhood: | Rouge Woods |
| Style: | 2-Storey |
| Lot Size: | 35.36 x 112.43(Feet) |
| Tax: | $8,055.65 |
| Beds: | 4 |
| Baths: | 4 |
| Fireplace: | Y |
| Pool: | None |
Locatin Map:
Payment Calculator:


