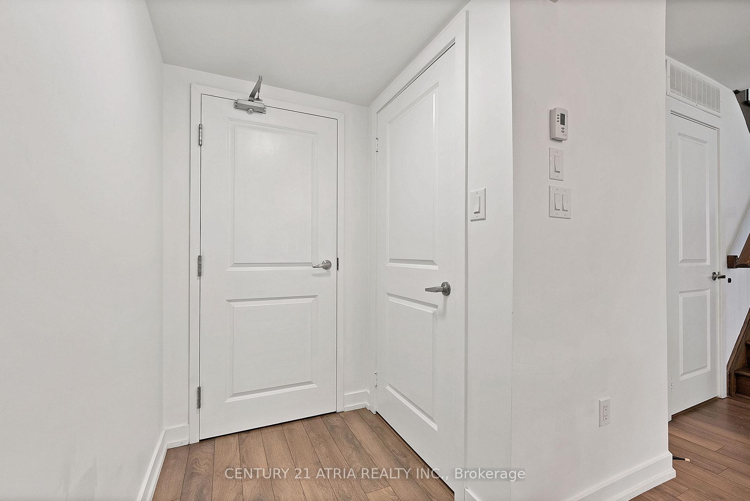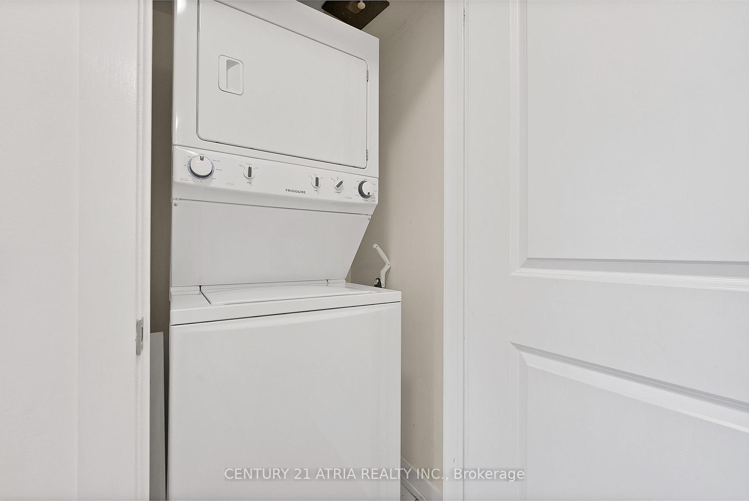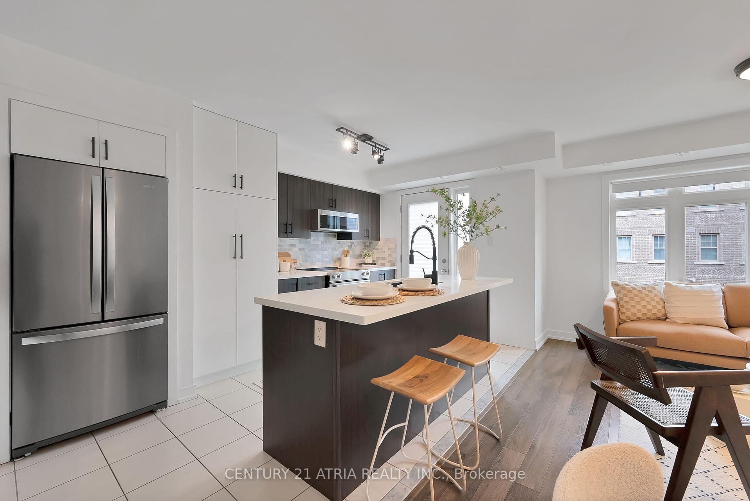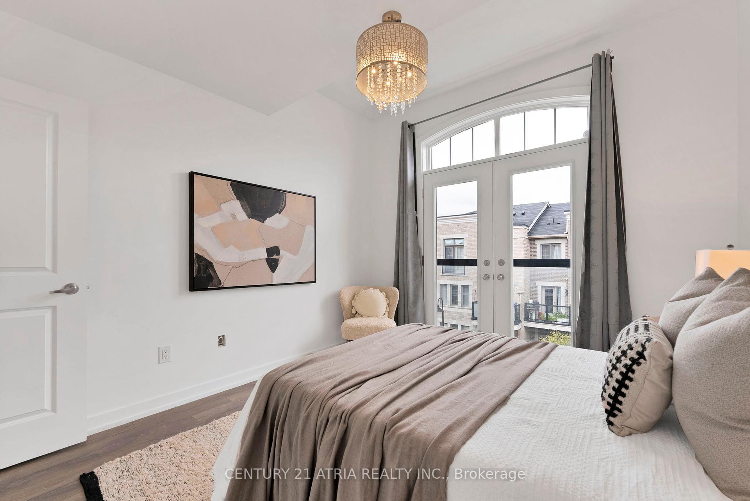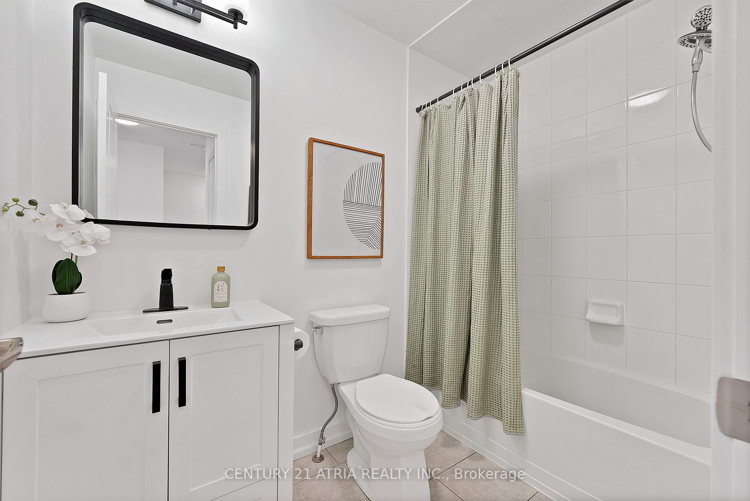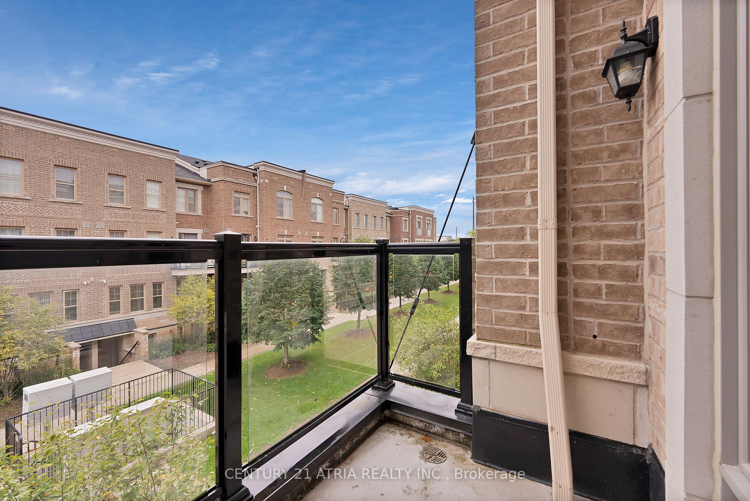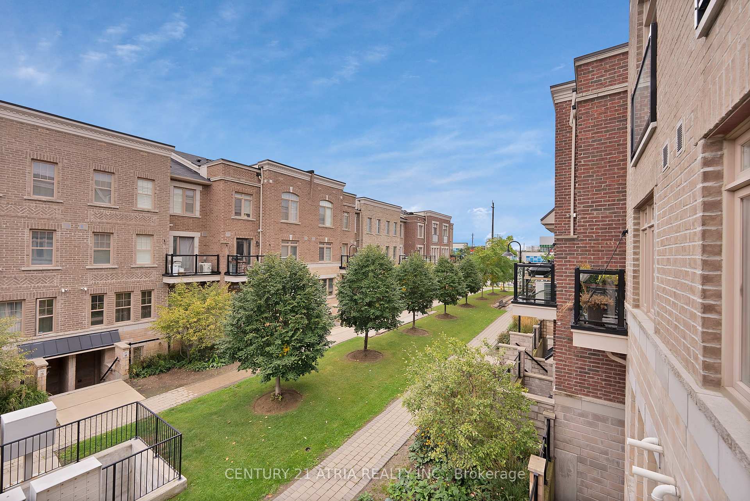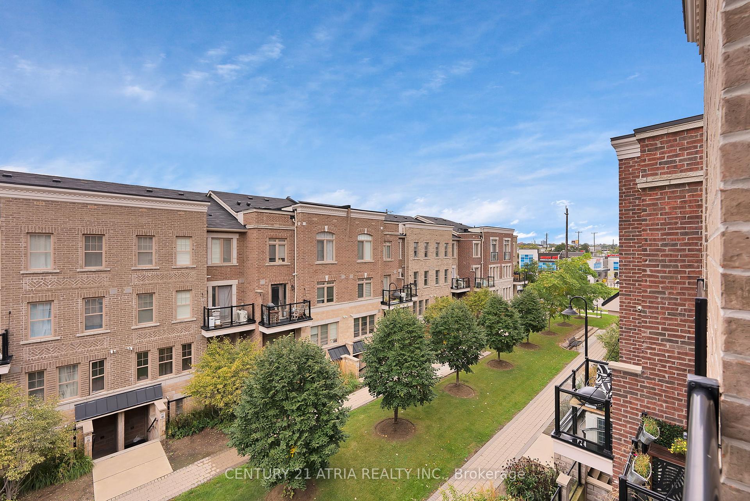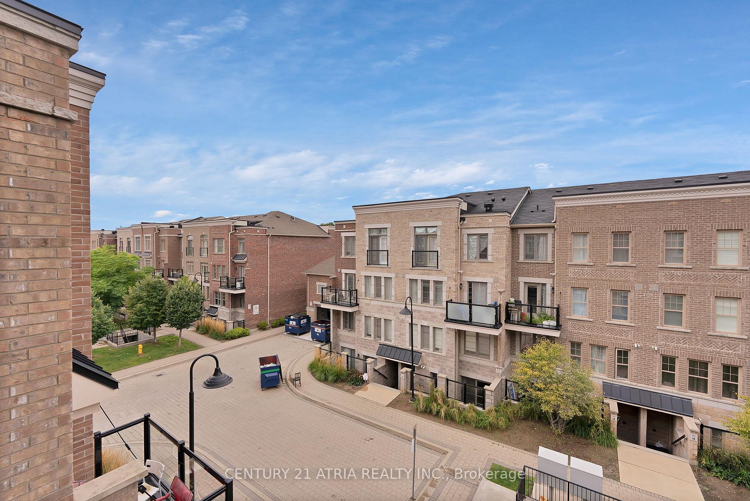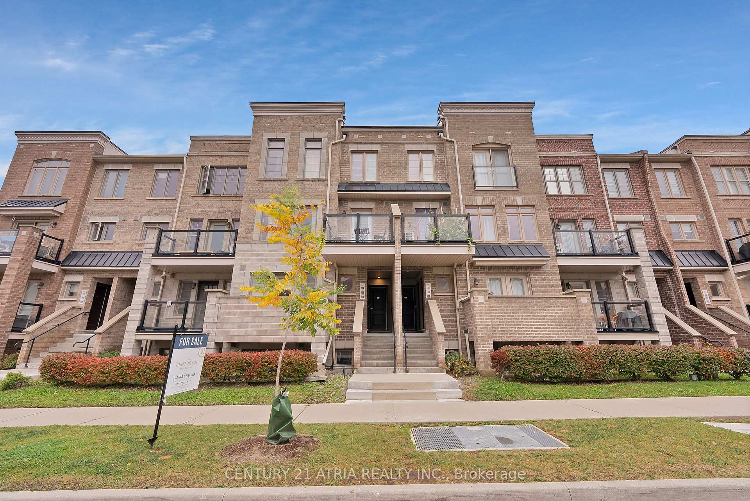$699,990
Available - For Sale
Listing ID: W9365319
100 Parrotta Dr , Unit 108, Toronto, M9M 0G1, Ontario
| Exceptionally Updated 2-Storey Townhome in a Coveted, Family-Oriented Neighbourhood. This bright and spacious 2-bedroom residence spans 1,012 sq. ft. across two levels, offering a modern open-concept layout. With large windows welcoming an abundance of natural light, it features a convenient main floor powder room and sleek laminate flooring throughout. The renovated kitchen is a chefs dream, complete with stainless steel appliances, quartz countertops, an oversized island with seating, built-in pantry, and eye-catching backsplash. The upper floor includes two generously sized bedrooms. This property is a true gem! |
| Price | $699,990 |
| Taxes: | $2746.70 |
| Assessment Year: | 2023 |
| Maintenance Fee: | 313.39 |
| Address: | 100 Parrotta Dr , Unit 108, Toronto, M9M 0G1, Ontario |
| Province/State: | Ontario |
| Condo Corporation No | TSCC |
| Level | 2 |
| Unit No | 108 |
| Directions/Cross Streets: | WESTON RD & SHEPARD AVE W |
| Rooms: | 5 |
| Bedrooms: | 2 |
| Bedrooms +: | |
| Kitchens: | 1 |
| Family Room: | N |
| Basement: | None |
| Property Type: | Condo Townhouse |
| Style: | Stacked Townhse |
| Exterior: | Brick |
| Garage Type: | Underground |
| Garage(/Parking)Space: | 1.00 |
| Drive Parking Spaces: | 0 |
| Park #1 | |
| Parking Type: | Owned |
| Exposure: | N |
| Balcony: | Open |
| Locker: | None |
| Pet Permited: | Restrict |
| Approximatly Square Footage: | 1000-1199 |
| Property Features: | Park, Place Of Worship, Public Transit, Rec Centre, School |
| Maintenance: | 313.39 |
| Common Elements Included: | Y |
| Parking Included: | Y |
| Building Insurance Included: | Y |
| Fireplace/Stove: | N |
| Heat Source: | Gas |
| Heat Type: | Forced Air |
| Central Air Conditioning: | Central Air |
| Ensuite Laundry: | Y |
$
%
Years
This calculator is for demonstration purposes only. Always consult a professional
financial advisor before making personal financial decisions.
| Although the information displayed is believed to be accurate, no warranties or representations are made of any kind. |
| CENTURY 21 ATRIA REALTY INC. |
|
|

KIYA HASHEMI
Sales Representative
Bus:
416-568-2092
| Book Showing | Email a Friend |
Jump To:
At a Glance:
| Type: | Condo - Condo Townhouse |
| Area: | Toronto |
| Municipality: | Toronto |
| Neighbourhood: | Humberlea-Pelmo Park W5 |
| Style: | Stacked Townhse |
| Tax: | $2,746.7 |
| Maintenance Fee: | $313.39 |
| Beds: | 2 |
| Baths: | 2 |
| Garage: | 1 |
| Fireplace: | N |
Locatin Map:
Payment Calculator:

