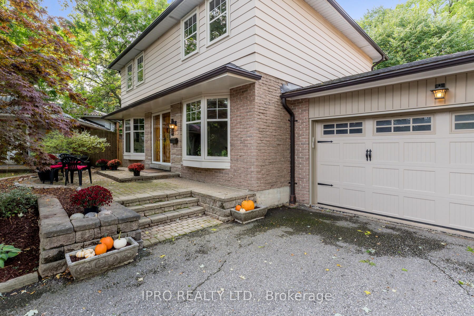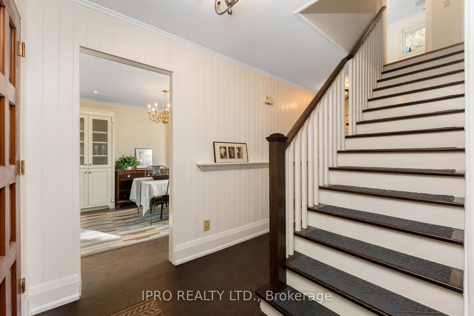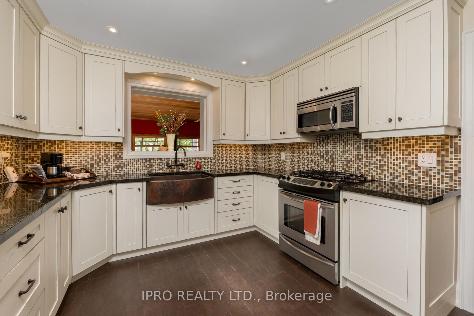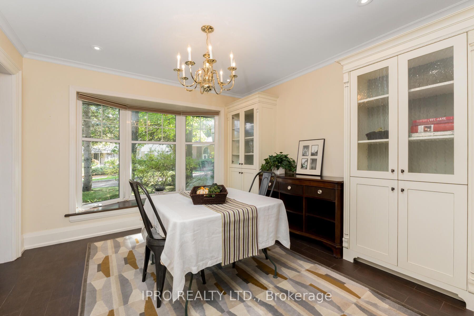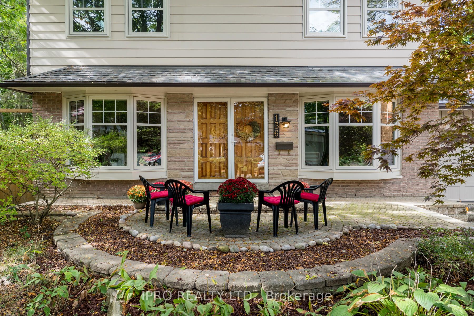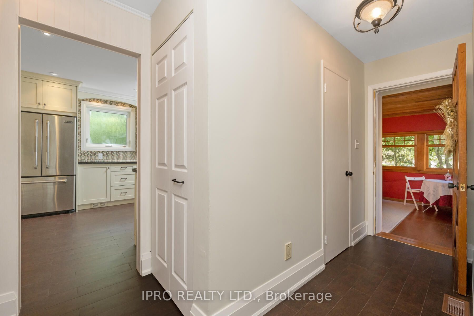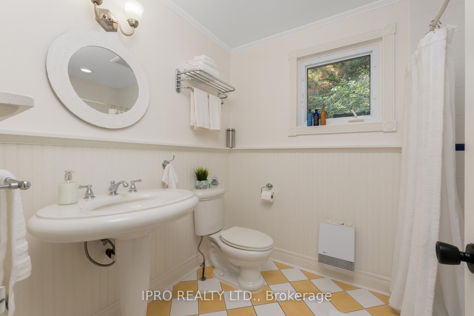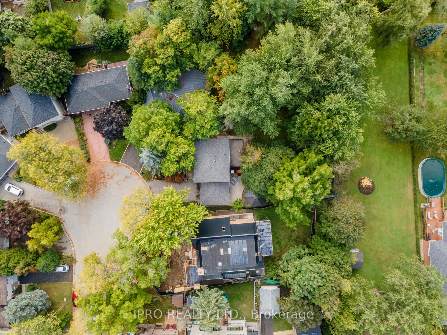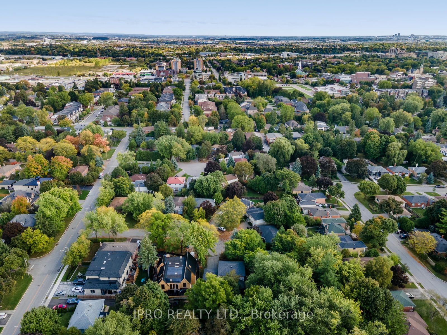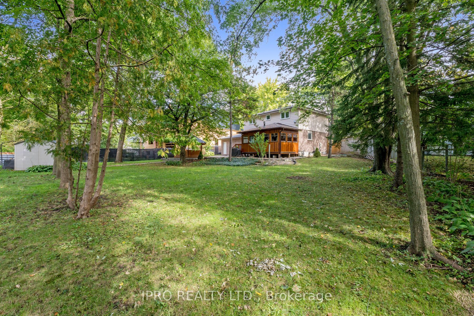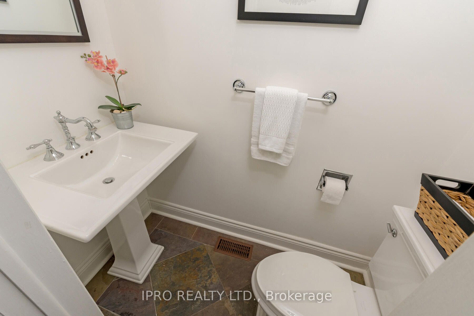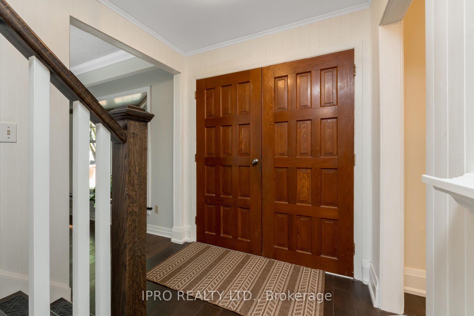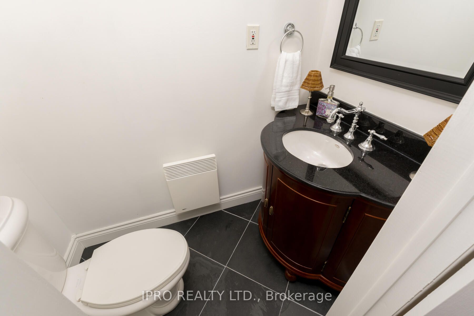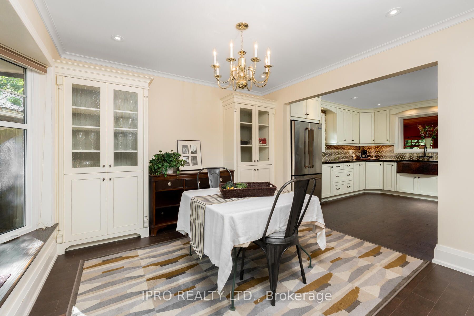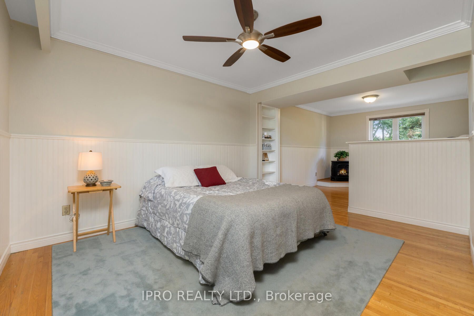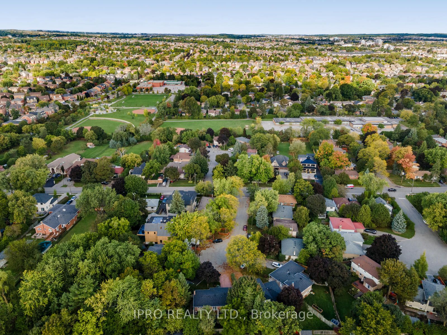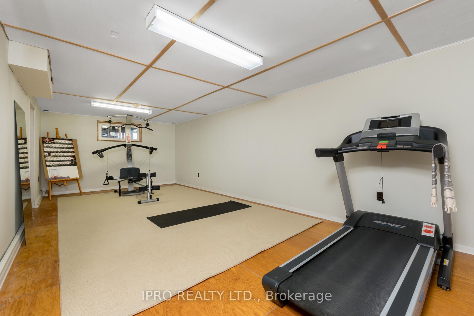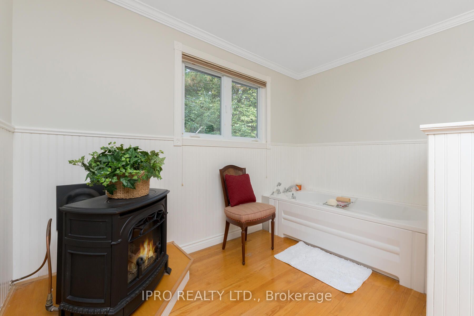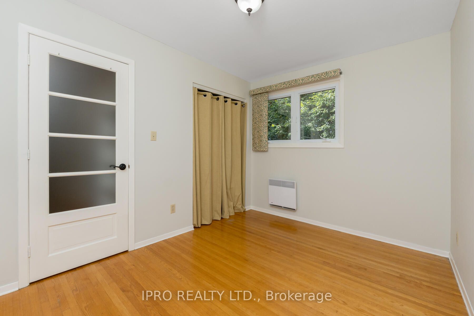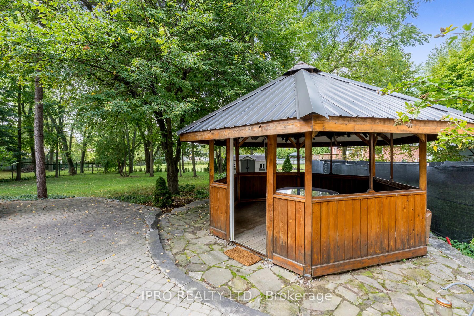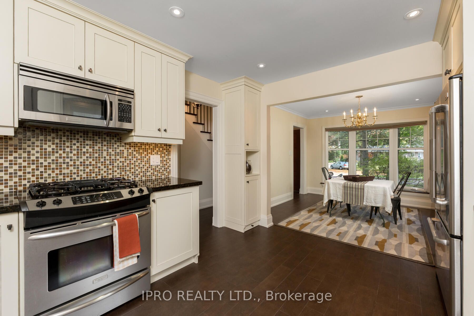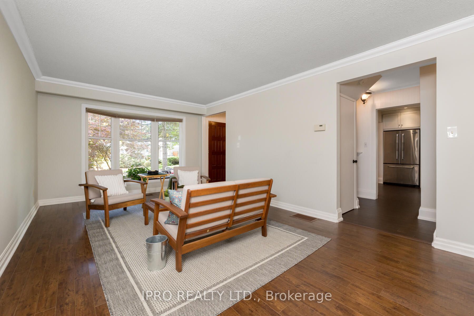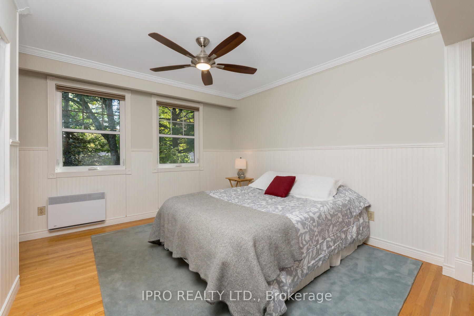$1,588,000
Available - For Sale
Listing ID: N9382060
136 Golf Club Crt , Richmond Hill, L4C 5C9, Ontario
| Wonderfully situated, tucked on a court in the sought after Mill Pond neighbourhood of Richmond Hill, this 2 storey home offers a shrewd buyer comfort & convenience. It's steps away from serene Mill Pond Park, primary & high schools, Mackenzie Health, & many amenities. With 3 bedrooms, 3 baths, this freshly painted, sparkling gem boasts great updates - Furnace & AC (2015), Roof (2022), windows updated, hardwood & slate flooring, double car garage, 4 car parking & kitchen reno'd (2009) with granite counters, built-ins, copper sink, pot lights & porcelain floors. Spacious Rec rm on lower level for activities & storage & an awesome Sunroom/Porch at the rear of the home. A big plus is the premium lot size (49' x 139' with back width of 102'). Rear yard has a roomy patio, gazebo, garden shed & shaded yard for outdoor enjoyment. Home buyers, contractors & investors will find lots of potential here. |
| Extras: Rough-in for bathroom in basement |
| Price | $1,588,000 |
| Taxes: | $7495.70 |
| Address: | 136 Golf Club Crt , Richmond Hill, L4C 5C9, Ontario |
| Lot Size: | 42.90 x 139.14 (Feet) |
| Directions/Cross Streets: | Rumble/Wood Ln/ Mill |
| Rooms: | 7 |
| Bedrooms: | 3 |
| Bedrooms +: | |
| Kitchens: | 1 |
| Family Room: | N |
| Basement: | Full, Part Fin |
| Property Type: | Detached |
| Style: | 2-Storey |
| Exterior: | Alum Siding, Brick |
| Garage Type: | Attached |
| (Parking/)Drive: | Private |
| Drive Parking Spaces: | 4 |
| Pool: | None |
| Other Structures: | Garden Shed |
| Approximatly Square Footage: | 1500-2000 |
| Property Features: | Arts Centre, Cul De Sac, Hospital, Library, Park, School |
| Fireplace/Stove: | Y |
| Heat Source: | Gas |
| Heat Type: | Forced Air |
| Central Air Conditioning: | Central Air |
| Laundry Level: | Lower |
| Elevator Lift: | N |
| Sewers: | Sewers |
| Water: | Municipal |
| Utilities-Cable: | A |
| Utilities-Hydro: | Y |
| Utilities-Gas: | Y |
| Utilities-Telephone: | A |
$
%
Years
This calculator is for demonstration purposes only. Always consult a professional
financial advisor before making personal financial decisions.
| Although the information displayed is believed to be accurate, no warranties or representations are made of any kind. |
| IPRO REALTY LTD. |
|
|

KIYA HASHEMI
Sales Representative
Bus:
416-568-2092
| Virtual Tour | Book Showing | Email a Friend |
Jump To:
At a Glance:
| Type: | Freehold - Detached |
| Area: | York |
| Municipality: | Richmond Hill |
| Neighbourhood: | Mill Pond |
| Style: | 2-Storey |
| Lot Size: | 42.90 x 139.14(Feet) |
| Tax: | $7,495.7 |
| Beds: | 3 |
| Baths: | 3 |
| Fireplace: | Y |
| Pool: | None |
Locatin Map:
Payment Calculator:

