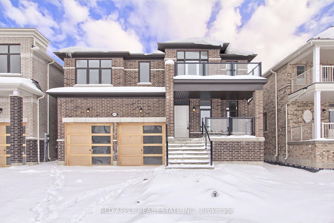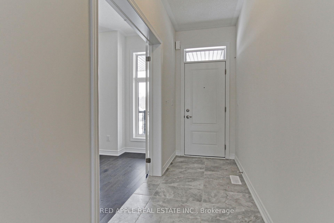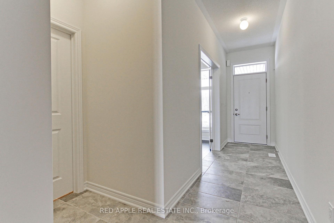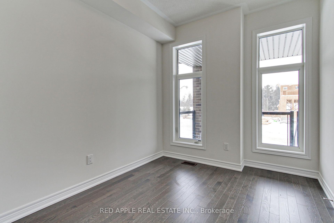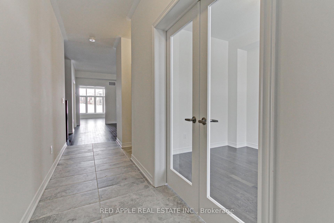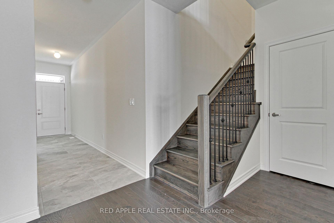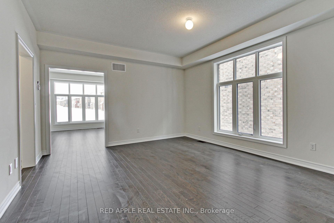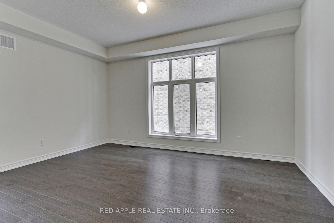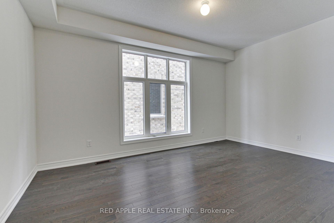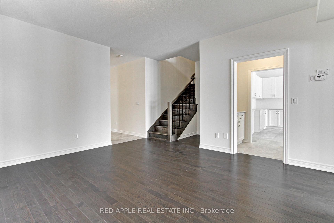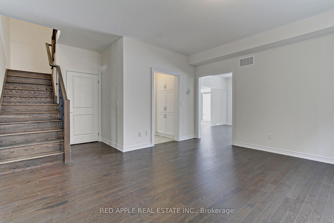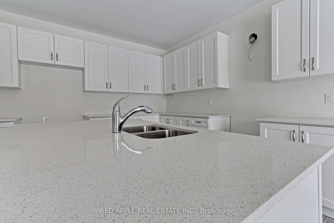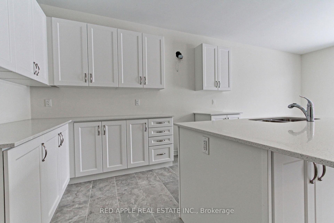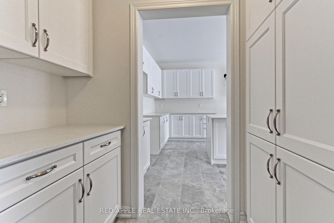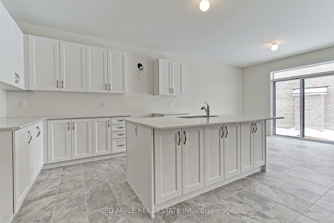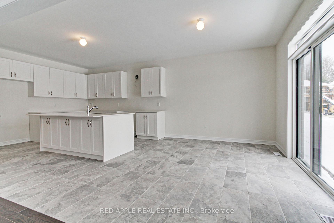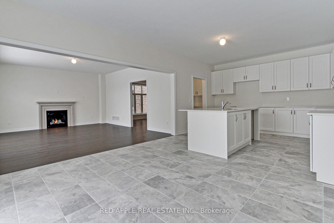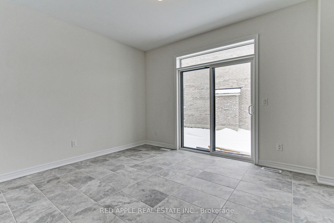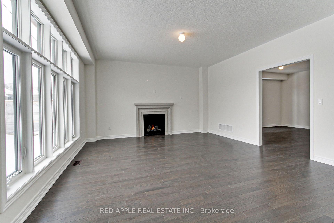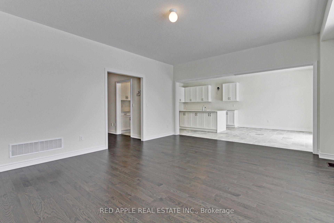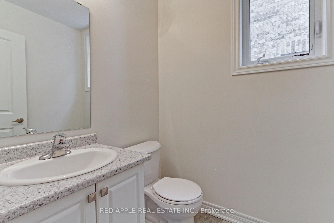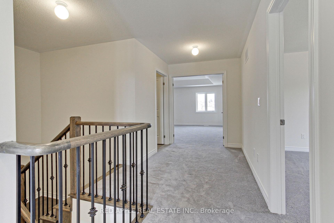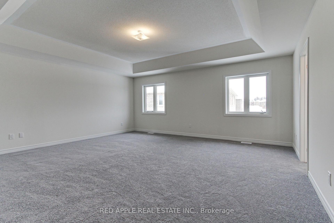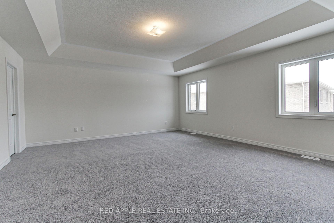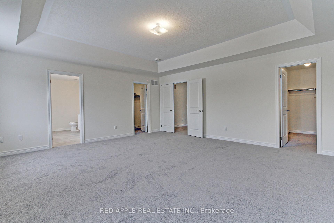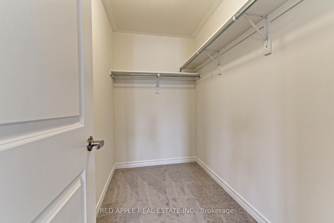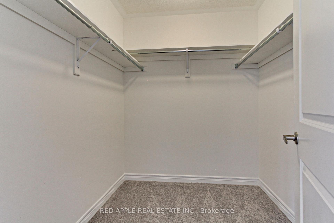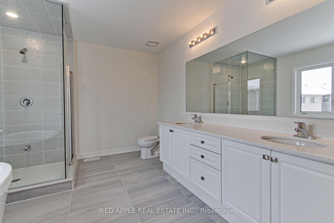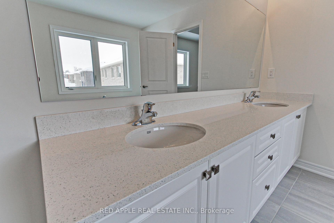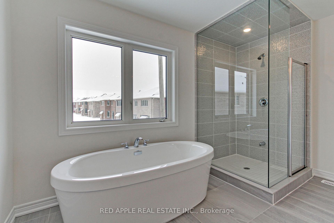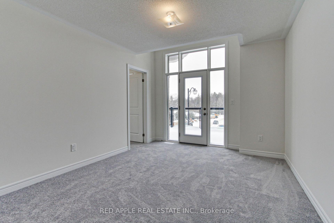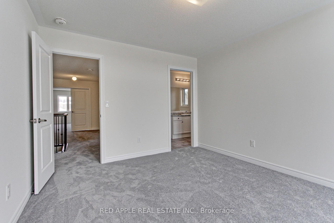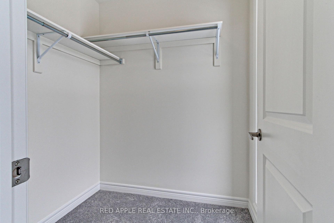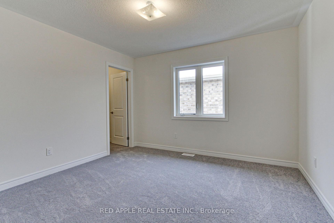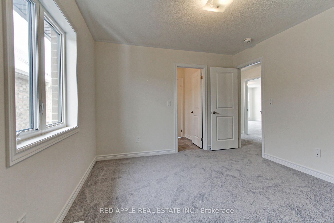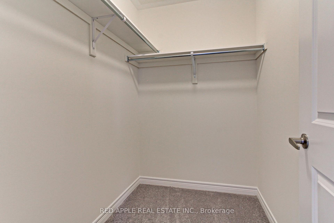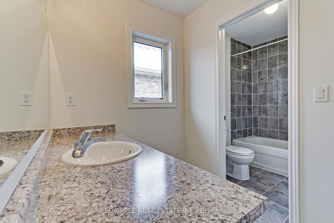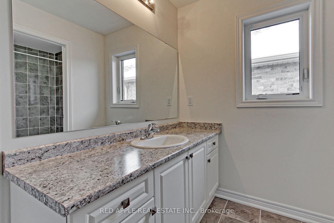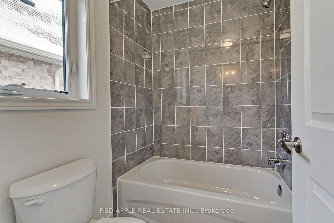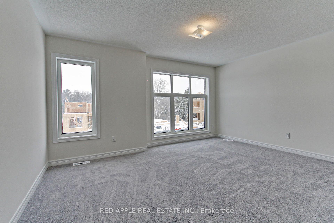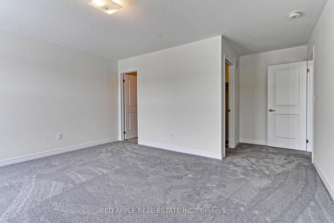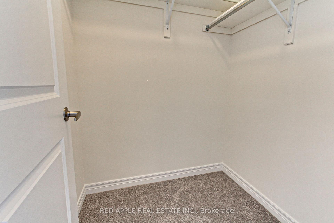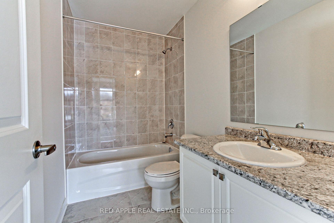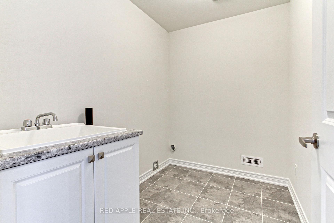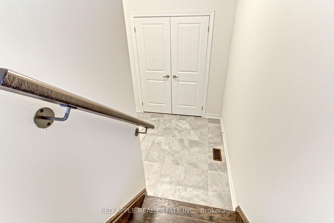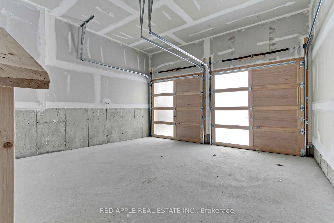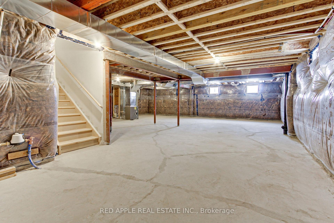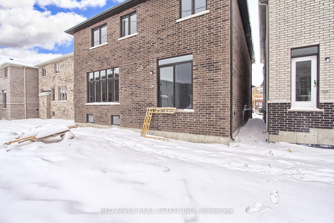$1,089,900
Available - For Sale
Listing ID: N12127718
1519 Davis Loop Circ , Innisfil, L0L 1W0, Simcoe
| Step into this magnificent, brand-new 4-bedroom home, featuring 3 luxurious ensuite bathrooms on the upper level. The gourmet kitchen is a true masterpiece, complete with elegant granite countertops, a spacious walk through pantry, and a charming breakfast bar that seamlessly flows into the bright breakfast area. Step through the sliding doors and enjoy effortless indoor-to-outdoor living with access to your private backyard. This is the Ballymore Homes Laguna Model (Elevation B), offering an expansive 3088 sq ft of beautifully designed living space, as per the builder. A standout feature includes a separate entrance through the garage, leading into a convenient mudroom with direct access to the unfinished basement ideal for creating extra living space or simply keeping things organized. No side entrance needed. The two-car garage adds even more appeal. The perfect blend of luxury, functionality, and potential this home is simply an opportunity you wont want to miss! |
| Price | $1,089,900 |
| Taxes: | $0.00 |
| Occupancy: | Vacant |
| Address: | 1519 Davis Loop Circ , Innisfil, L0L 1W0, Simcoe |
| Directions/Cross Streets: | Killarney Beach Rd & Pine Ave |
| Rooms: | 9 |
| Bedrooms: | 4 |
| Bedrooms +: | 1 |
| Family Room: | F |
| Basement: | Unfinished, Full |
| Level/Floor | Room | Length(ft) | Width(ft) | Descriptions | |
| Room 1 | Ground | Kitchen | 13.48 | 12.6 | Centre Island, Pantry, Ceramic Floor |
| Room 2 | Ground | Breakfast | 13.48 | 10.99 | Walk-Out, Large Window, Ceramic Floor |
| Room 3 | Ground | Dining Ro | 13.68 | 15.58 | Walk Through, Large Window, Hardwood Floor |
| Room 4 | Ground | Family Ro | 17.97 | 14.99 | Fireplace, Large Window, Hardwood Floor |
| Room 5 | Ground | Office | 8.99 | 10.99 | French Doors, Overlooks Frontyard, Hardwood Floor |
| Room 6 | Second | Primary B | 19.78 | 17.19 | 5 Pc Ensuite, Walk-In Closet(s), Overlooks Backyard |
| Room 7 | Second | Bedroom 2 | 15.28 | 12.6 | Walk-In Closet(s), 4 Pc Ensuite, Cathedral Ceiling(s) |
| Room 8 | Second | Bedroom 3 | 11.97 | 13.58 | Walk-In Closet(s), Balcony, Semi Ensuite |
| Room 9 | Second | Bedroom 4 | 10.99 | 11.97 | Walk-In Closet(s), Semi Ensuite, Large Window |
| Washroom Type | No. of Pieces | Level |
| Washroom Type 1 | 5 | Second |
| Washroom Type 2 | 4 | Second |
| Washroom Type 3 | 2 | Main |
| Washroom Type 4 | 0 | |
| Washroom Type 5 | 0 | |
| Washroom Type 6 | 5 | Second |
| Washroom Type 7 | 4 | Second |
| Washroom Type 8 | 2 | Main |
| Washroom Type 9 | 0 | |
| Washroom Type 10 | 0 |
| Total Area: | 0.00 |
| Approximatly Age: | New |
| Property Type: | Detached |
| Style: | 2-Storey |
| Exterior: | Brick, Vinyl Siding |
| Garage Type: | Built-In |
| (Parking/)Drive: | Private Do |
| Drive Parking Spaces: | 2 |
| Park #1 | |
| Parking Type: | Private Do |
| Park #2 | |
| Parking Type: | Private Do |
| Pool: | None |
| Approximatly Age: | New |
| Approximatly Square Footage: | 3000-3500 |
| Property Features: | Beach, Marina |
| CAC Included: | N |
| Water Included: | N |
| Cabel TV Included: | N |
| Common Elements Included: | N |
| Heat Included: | N |
| Parking Included: | N |
| Condo Tax Included: | N |
| Building Insurance Included: | N |
| Fireplace/Stove: | Y |
| Heat Type: | Forced Air |
| Central Air Conditioning: | None |
| Central Vac: | N |
| Laundry Level: | Syste |
| Ensuite Laundry: | F |
| Elevator Lift: | False |
| Sewers: | Sewer |
| Utilities-Cable: | A |
| Utilities-Hydro: | Y |
| Utilities-Sewers: | Y |
| Utilities-Gas: | Y |
| Utilities-Municipal Water: | Y |
| Utilities-Telephone: | A |
$
%
Years
This calculator is for demonstration purposes only. Always consult a professional
financial advisor before making personal financial decisions.
| Although the information displayed is believed to be accurate, no warranties or representations are made of any kind. |
| RED APPLE REAL ESTATE INC. |
|
|

KIYA HASHEMI
Sales Representative
Bus:
905-853-5955
| Virtual Tour | Book Showing | Email a Friend |
Jump To:
At a Glance:
| Type: | Freehold - Detached |
| Area: | Simcoe |
| Municipality: | Innisfil |
| Neighbourhood: | Lefroy |
| Style: | 2-Storey |
| Approximate Age: | New |
| Beds: | 4+1 |
| Baths: | 4 |
| Fireplace: | Y |
| Pool: | None |
Locatin Map:
Payment Calculator:

