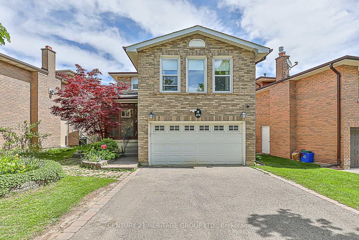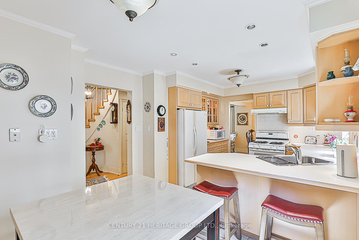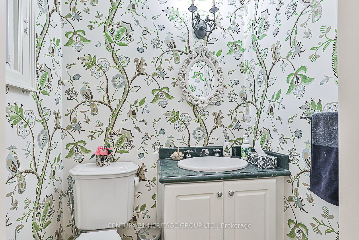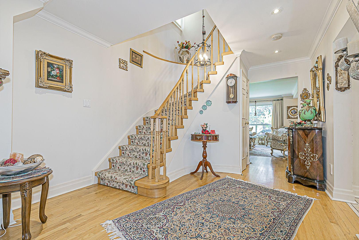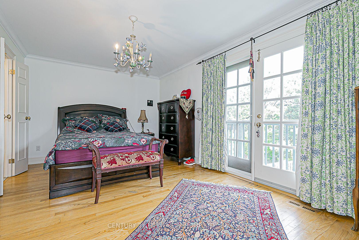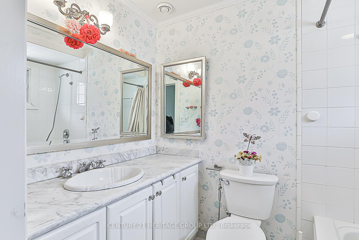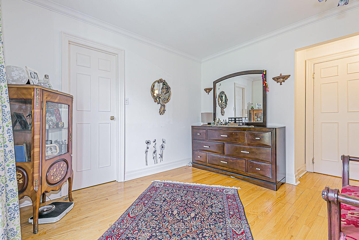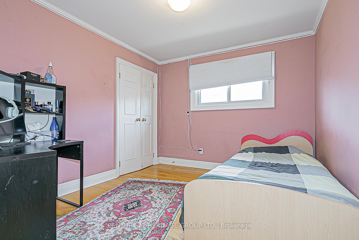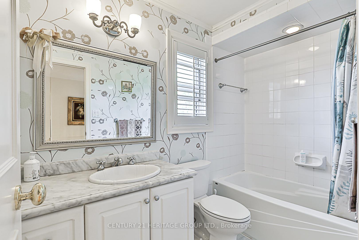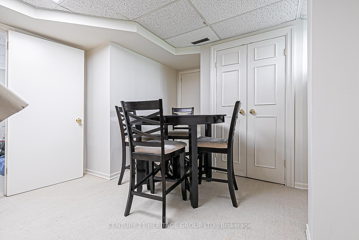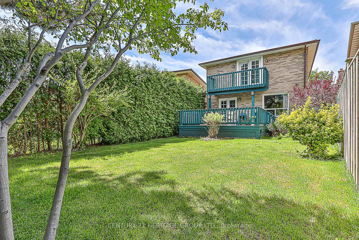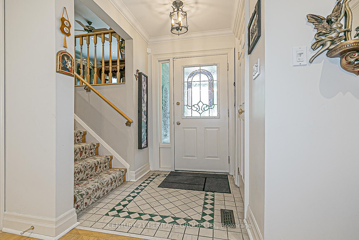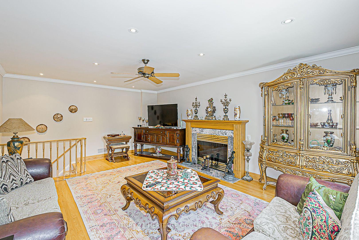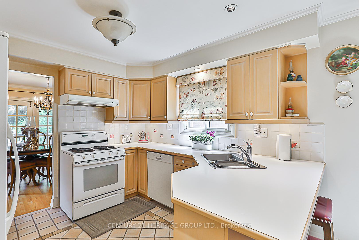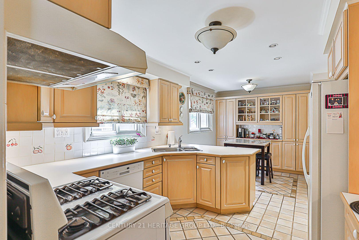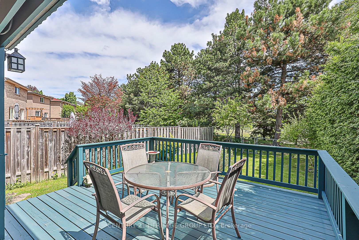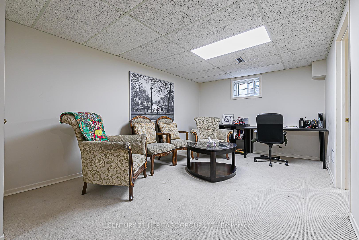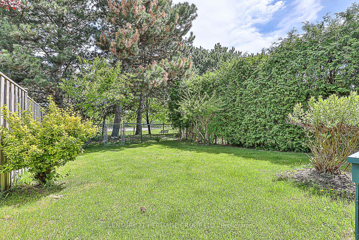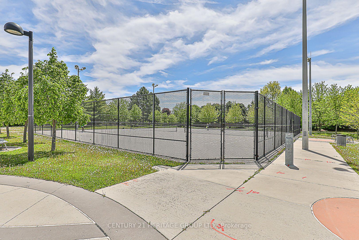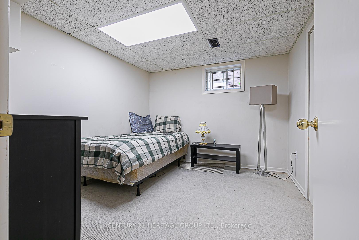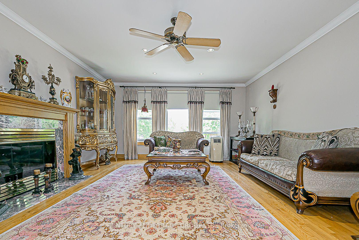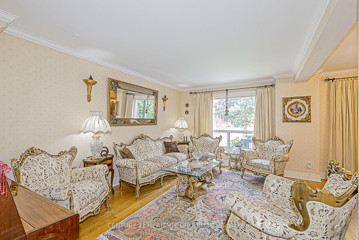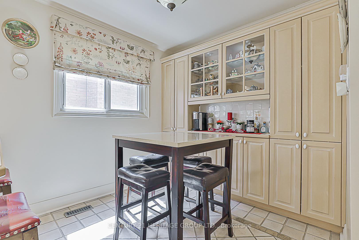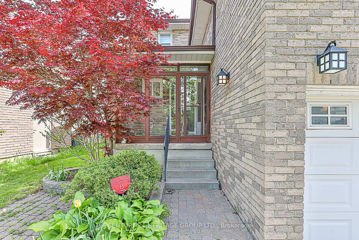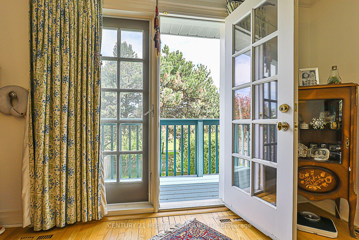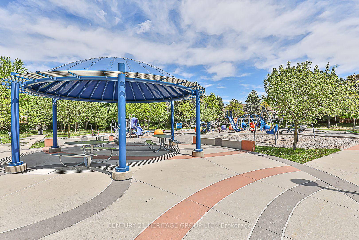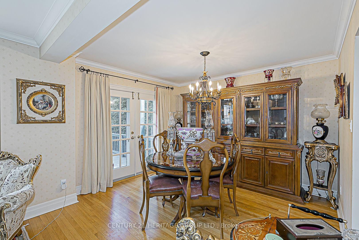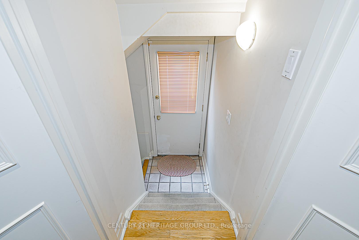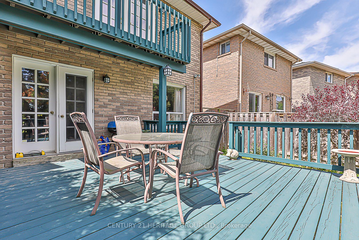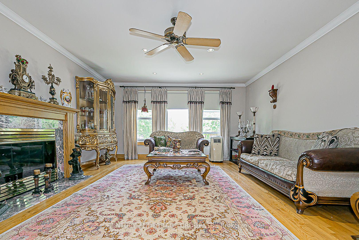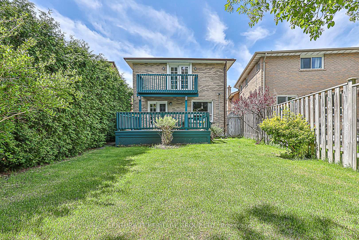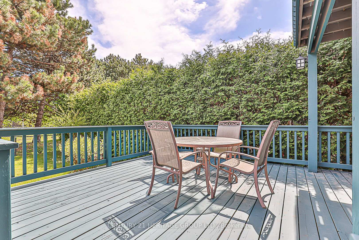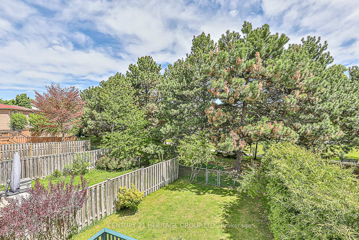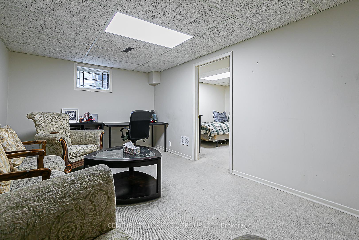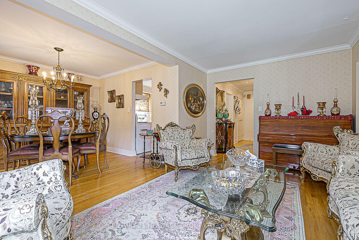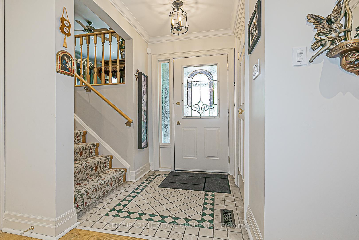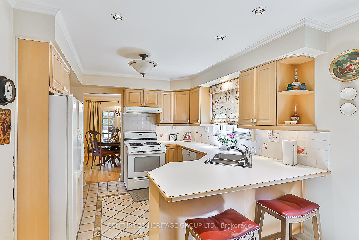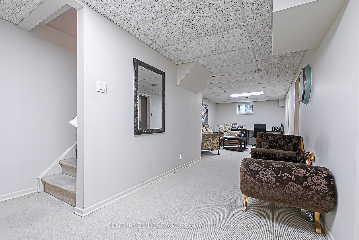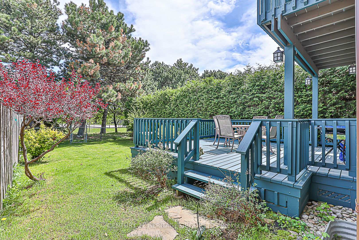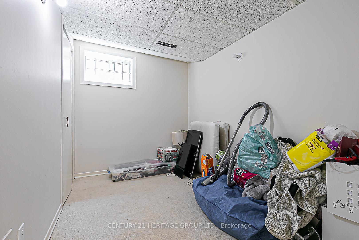$1,448,000
Available - For Sale
Listing ID: N12172983
176 Stephen Stre , Richmond Hill, L4C 5P1, York
| "LA DOLCE VITA", it is your new charming home in a prestigious North Richvale community. Over 2,600 Sq Ft Living Area Including Bsmt. It has a Functional Layout, is spacious and bright, is Exceptionally Maintained, and has an Eat-in custom Paris Kitchen, a Breakfast Bar, and ample Cupboard Space. Separate Dining Room: Walk out to the large deck and fabulous backyard behind the overlooks of Tannery park - superb Fam. Rm W/Gas Fireplace+ Wall to Wall Windows. Specious Prim Br W/4 Pc Ens, Jacuzzi Tub .W/I Closet, French door w/unique w/o To Deck Overlooking Park, Finished Bsmt With Sep Entrance, Pot lights & Crown moulding throughout. |
| Price | $1,448,000 |
| Taxes: | $5726.21 |
| Occupancy: | Owner |
| Address: | 176 Stephen Stre , Richmond Hill, L4C 5P1, York |
| Acreage: | < .50 |
| Directions/Cross Streets: | Bathurst/Carville or Bathurst/Shaw |
| Rooms: | 8 |
| Rooms +: | 3 |
| Bedrooms: | 3 |
| Bedrooms +: | 2 |
| Family Room: | T |
| Basement: | Finished, Separate Ent |
| Level/Floor | Room | Length(ft) | Width(ft) | Descriptions | |
| Room 1 | Main | Living Ro | 16.56 | 12.14 | Hardwood Floor, Crown Moulding, Large Window |
| Room 2 | Main | Dining Ro | 14.6 | 8.53 | Hardwood Floor, W/O To Deck, French Doors |
| Room 3 | Main | Kitchen | 10.36 | 10.14 | Ceramic Floor, Pot Lights, Backsplash |
| Room 4 | Main | Breakfast | 10.36 | 10.14 | Ceramic Floor, Crown Moulding, Pantry |
| Room 5 | Upper | Family Ro | 20.17 | 14.1 | Hardwood Floor, Gas Fireplace, Large Window |
| Room 6 | Second | Primary B | 17.02 | 14.6 | Hardwood Floor, 4 Pc Ensuite, W/O To Deck |
| Room 7 | Second | Bedroom 2 | 10.14 | 10.14 | Hardwood Floor, Closet, Window |
| Room 8 | Second | Bedroom 3 | 10.14 | 9.84 | Hardwood Floor, Closet, Window |
| Room 9 | Basement | Recreatio | 36.08 | 10.23 | Broadloom |
| Room 10 | Basement | Bedroom 4 | 10.3 | 9.54 | Broadloom, Closet |
| Room 11 | Basement | Bedroom 5 | 10.04 | 6.89 | Broadloom, Closet, Window |
| Washroom Type | No. of Pieces | Level |
| Washroom Type 1 | 4 | Second |
| Washroom Type 2 | 2 | Main |
| Washroom Type 3 | 0 | |
| Washroom Type 4 | 0 | |
| Washroom Type 5 | 0 |
| Total Area: | 0.00 |
| Property Type: | Detached |
| Style: | 2-Storey |
| Exterior: | Brick |
| Garage Type: | Built-In |
| Drive Parking Spaces: | 2 |
| Pool: | None |
| Approximatly Square Footage: | 1500-2000 |
| CAC Included: | N |
| Water Included: | N |
| Cabel TV Included: | N |
| Common Elements Included: | N |
| Heat Included: | N |
| Parking Included: | N |
| Condo Tax Included: | N |
| Building Insurance Included: | N |
| Fireplace/Stove: | Y |
| Heat Type: | Forced Air |
| Central Air Conditioning: | Central Air |
| Central Vac: | Y |
| Laundry Level: | Syste |
| Ensuite Laundry: | F |
| Sewers: | Sewer |
$
%
Years
This calculator is for demonstration purposes only. Always consult a professional
financial advisor before making personal financial decisions.
| Although the information displayed is believed to be accurate, no warranties or representations are made of any kind. |
| CENTURY 21 HERITAGE GROUP LTD. |
|
|

KIYA HASHEMI
Sales Representative
Bus:
905-853-5955
| Virtual Tour | Book Showing | Email a Friend |
Jump To:
At a Glance:
| Type: | Freehold - Detached |
| Area: | York |
| Municipality: | Richmond Hill |
| Neighbourhood: | North Richvale |
| Style: | 2-Storey |
| Tax: | $5,726.21 |
| Beds: | 3+2 |
| Baths: | 3 |
| Fireplace: | Y |
| Pool: | None |
Locatin Map:
Payment Calculator:

