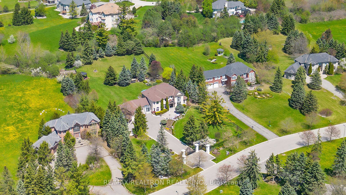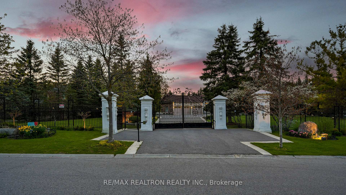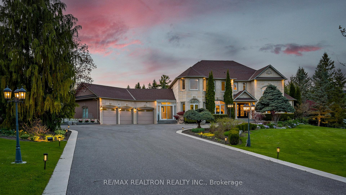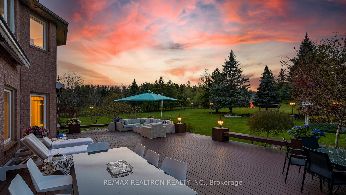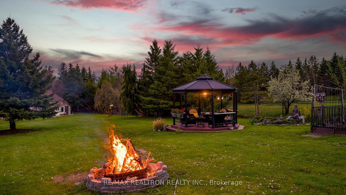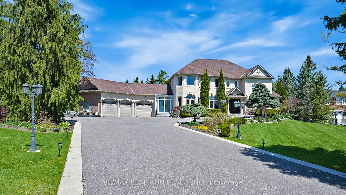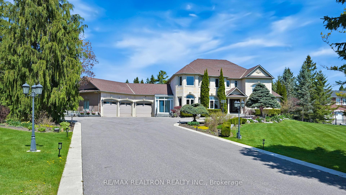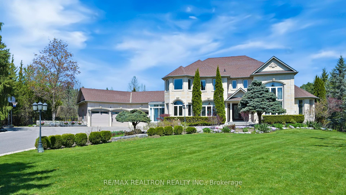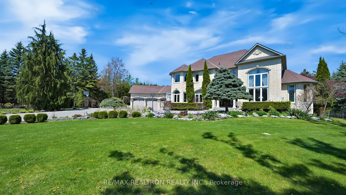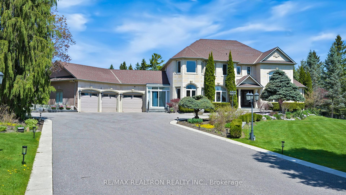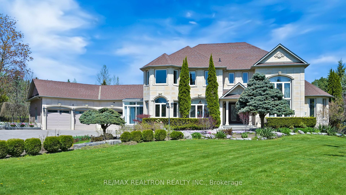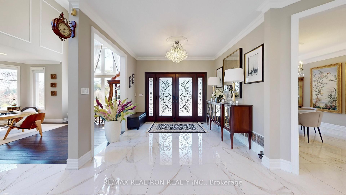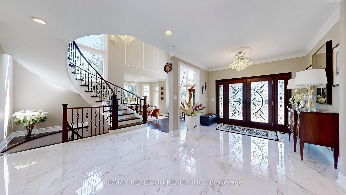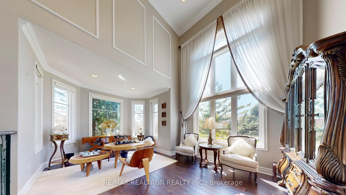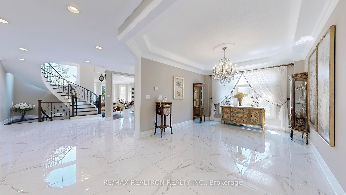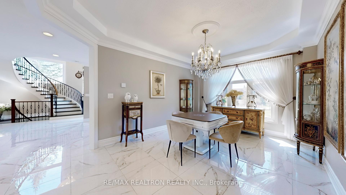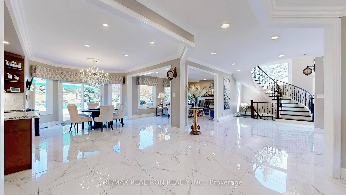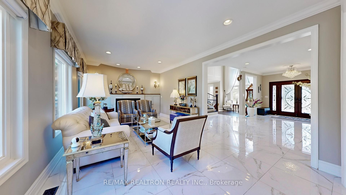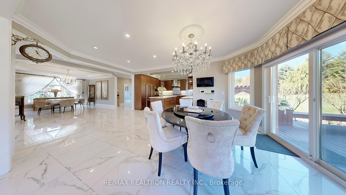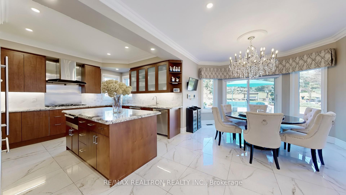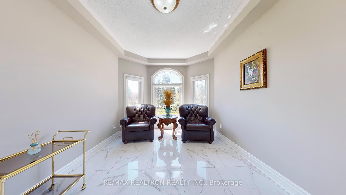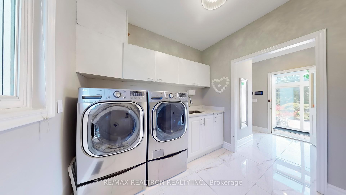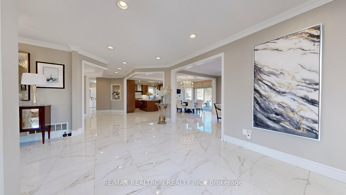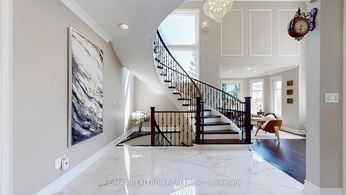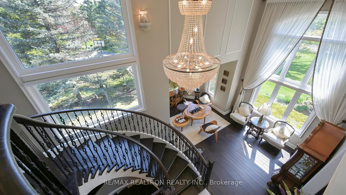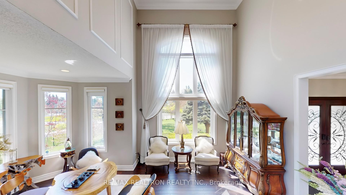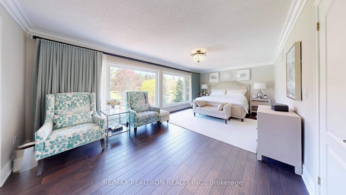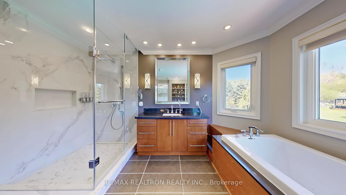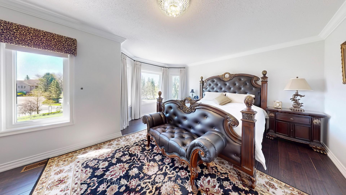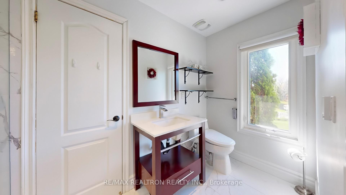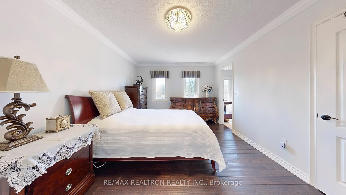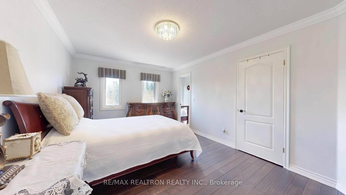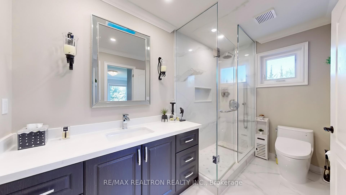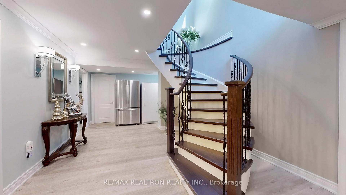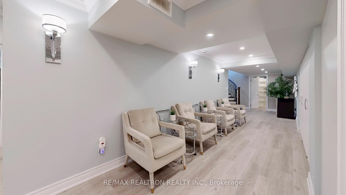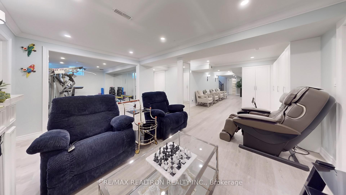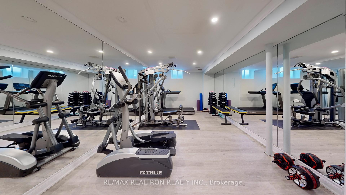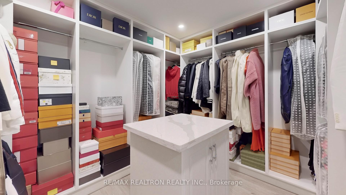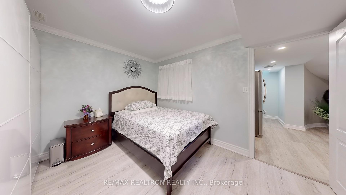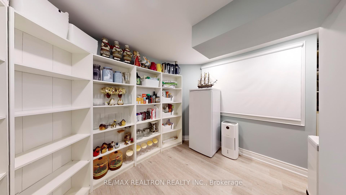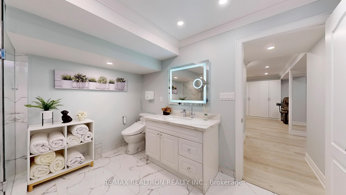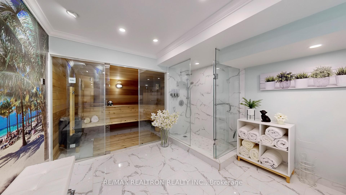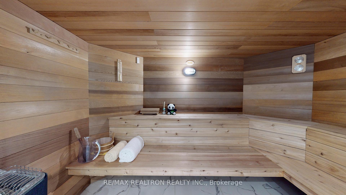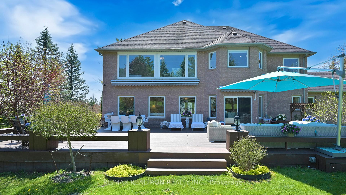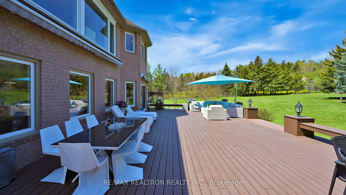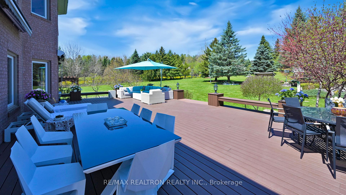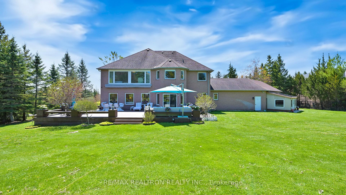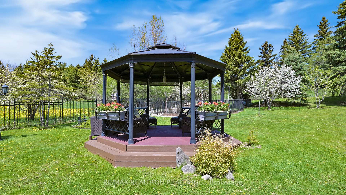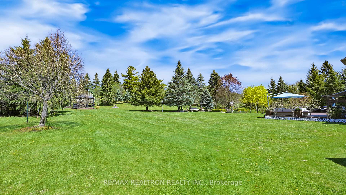$3,588,000
Available - For Sale
Listing ID: N12150919
4 Summit Trail Driv , Richmond Hill, L4E 3S7, York
| Wow, A True Masterpiece! **Custom-Built & Newly Reno'd Totally Over 6,000 Sq.Ft. Living Spaces Sprawling Luxe Hm. Nestled On Premium 1.39 Acre Treed & Wooded Flat Table Land In Prestigious Multi-Millions "Richmond Hill Bridle Path" Bayview Country Estates Community**Perfect Layout W/Open Concept On Main**Decent & Bright Living Rm W/18 Ft. 6 Inch. Ceiling O/L Frontyard**Stuning Dining Rm Coffered Ceiling W/Splendid Chandelier**Chef Inspired Gourmet Kitchen W/Top Of Line Appliances Incldg Granite C-Top, Central Island**Bright Breakfast Area W/W/OTo Huge Deck W/2 Customized Awnings W/Remote Over Looking Park-Like Oasis Bkyd**Magnificent Spacious Family Rm W/Gas Fpl. & Large Windows O/L Park-Like Bkyd W/2 Designed Waterfalls, Gazebo W/ BBQ Grilled Table**Sunshining Office W/Bay Windows O/L Front Gardens**High End of Hdwd Flr. On 2nd Flr., Crown Moulding Thru-Out, Smooth Ceiling W/Countless Pot Lights**5 Spacious & Bright 4+1 Bdrms, Primary Bdrm. W/W/I Closets W/Organizer Plus 6-Pc En-suite** 2nd Primary Ensuits On 2nd Floor W/W/I Closet W/Organizers**2 Semi-Ensuites W/W/I Closet & 4 Pc Bath**Finished Bsmt. Incldg Recreation Rm W/Electronic Fpl., B/I Double Closets & B/I Bookcases, Excercise Rm W/Mirrored Wall & Above Grade Window, Guest Bdrm W/A Spacious Dressing Rm W/Quartz Centre & 4 Pc Bath With Dry/Wet Sauna**4 Spacious Storage Rooms, Furnace Rm W/Washer/Dryer, Utility Room With UV Light & Filter, Water Softener, Well Tank, Pantry Room W/Sump Pumper**Professional Landscaped Private Treed Bkyd W/Garden Beds & 2 Garden Sheds**Security System W/Monitors**Irrigation System W/Sprinklers**Iron Gated Interlock Driveway Offers Amble Parking Spaces W/Remote Control**Close Famous TMS & HTS Private Schools, Oak Ridge Comm. Ctr & Pool, Summit Golf & Country Club, Jefferson Forest Trail & Hwy 404 & All Amenities, All Top Of The Line Finishes & Fixtures, 6Pm-6Am Community Security Guard Patrol, True Gem In Bayview Country Estates Club, Rare To Be Misssed & Must See! |
| Price | $3,588,000 |
| Taxes: | $16357.00 |
| Assessment Year: | 2024 |
| Occupancy: | Owner |
| Address: | 4 Summit Trail Driv , Richmond Hill, L4E 3S7, York |
| Directions/Cross Streets: | BAYVIEW / 19TH NORTH |
| Rooms: | 10 |
| Rooms +: | 5 |
| Bedrooms: | 4 |
| Bedrooms +: | 1 |
| Family Room: | T |
| Basement: | Apartment, Finished |
| Level/Floor | Room | Length(ft) | Width(ft) | Descriptions | |
| Room 1 | Ground | Living Ro | 19.81 | 13.42 | Hardwood Floor, Sunken Room, Bay Window |
| Room 2 | Ground | Dining Ro | 15.88 | 11.91 | Tile Floor, Coffered Ceiling(s), Large Window |
| Room 3 | Ground | Kitchen | 22.83 | 13.12 | B/I Appliances, Granite Counters, Centre Island |
| Room 4 | Ground | Breakfast | 19.88 | 12.89 | Tile Floor, Bay Window, W/O To Deck |
| Room 5 | Ground | Family Ro | 22.83 | 12.96 | Tile Floor, Gas Fireplace, B/I Bookcase |
| Room 6 | Ground | Office | 14.89 | 10.76 | Tile Floor, Coffered Ceiling(s), Bay Window |
| Room 7 | Second | Primary B | 22.83 | 12.89 | Hardwood Floor, 6 Pc Ensuite, Walk-In Closet(s) |
| Room 8 | Second | Bedroom 2 | 15.88 | 10.92 | Hardwood Floor, 4 Pc Ensuite, Walk-In Closet(s) |
| Room 9 | Second | Bedroom 3 | 16.89 | 11.91 | Hardwood Floor, Semi Ensuite, Walk-In Closet(s) |
| Room 10 | Second | Bedroom 4 | 19.19 | 10.92 | Hardwood Floor, Semi Ensuite, Walk-In Closet(s) |
| Room 11 | Basement | Recreatio | 15.88 | 12.96 | B/I Bookcase, Electric Fireplace, Double Closet |
| Room 12 | Basement | Bedroom | 20.01 | 10.92 | Laminate, Walk-In Closet(s), 4 Pc Bath |
| Room 13 | Basement | Exercise | 15.74 | 12.92 | Laminate, Mirrored Walls, Above Grade Window |
| Room 14 | Basement | Furnace R | |||
| Room 15 | Basement | Utility R |
| Washroom Type | No. of Pieces | Level |
| Washroom Type 1 | 4 | Main |
| Washroom Type 2 | 6 | Second |
| Washroom Type 3 | 4 | Second |
| Washroom Type 4 | 4 | Basement |
| Washroom Type 5 | 0 |
| Total Area: | 0.00 |
| Approximatly Age: | 16-30 |
| Property Type: | Detached |
| Style: | 2-Storey |
| Exterior: | Brick |
| Garage Type: | Attached |
| Drive Parking Spaces: | 25 |
| Pool: | None |
| Approximatly Age: | 16-30 |
| Approximatly Square Footage: | 3500-5000 |
| CAC Included: | N |
| Water Included: | N |
| Cabel TV Included: | N |
| Common Elements Included: | N |
| Heat Included: | N |
| Parking Included: | N |
| Condo Tax Included: | N |
| Building Insurance Included: | N |
| Fireplace/Stove: | Y |
| Heat Type: | Forced Air |
| Central Air Conditioning: | Central Air |
| Central Vac: | N |
| Laundry Level: | Syste |
| Ensuite Laundry: | F |
| Sewers: | Sewer |
$
%
Years
This calculator is for demonstration purposes only. Always consult a professional
financial advisor before making personal financial decisions.
| Although the information displayed is believed to be accurate, no warranties or representations are made of any kind. |
| RE/MAX REALTRON REALTY INC. |
|
|

KIYA HASHEMI
Sales Representative
Bus:
905-853-5955
| Virtual Tour | Book Showing | Email a Friend |
Jump To:
At a Glance:
| Type: | Freehold - Detached |
| Area: | York |
| Municipality: | Richmond Hill |
| Neighbourhood: | Rural Richmond Hill |
| Style: | 2-Storey |
| Approximate Age: | 16-30 |
| Tax: | $16,357 |
| Beds: | 4+1 |
| Baths: | 5 |
| Fireplace: | Y |
| Pool: | None |
Locatin Map:
Payment Calculator:

