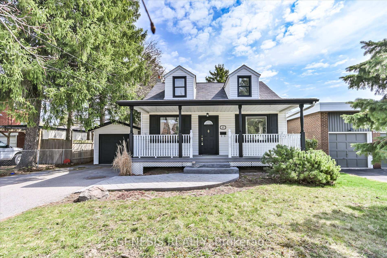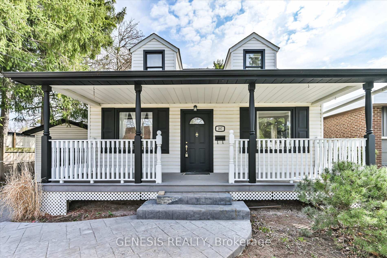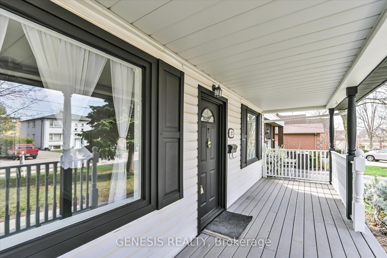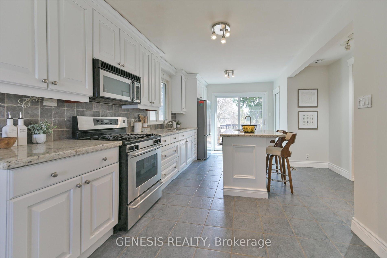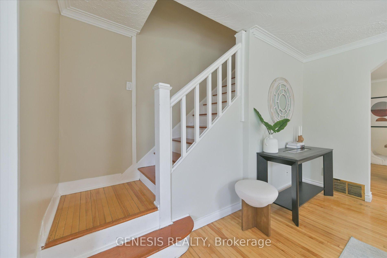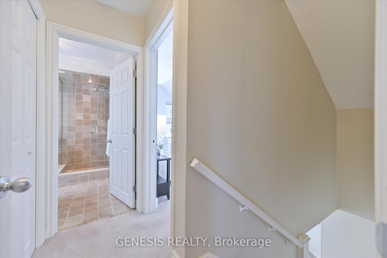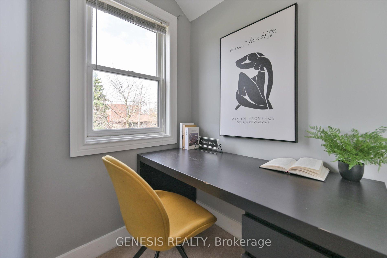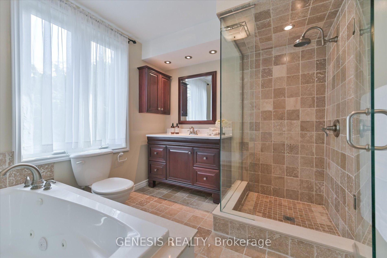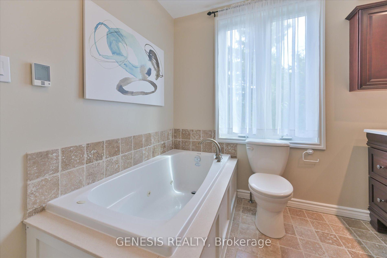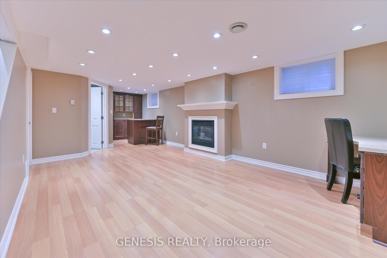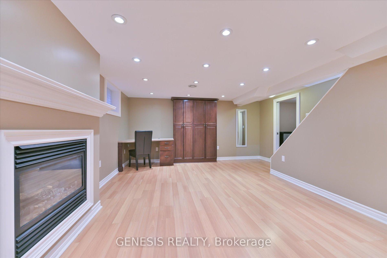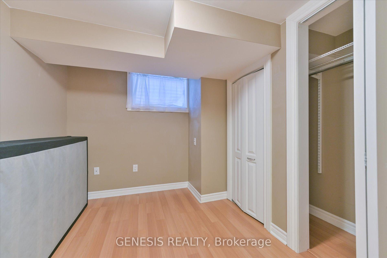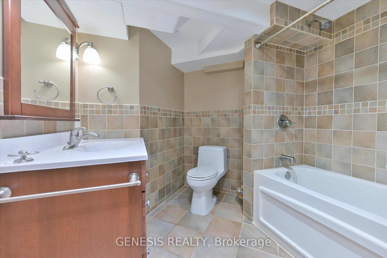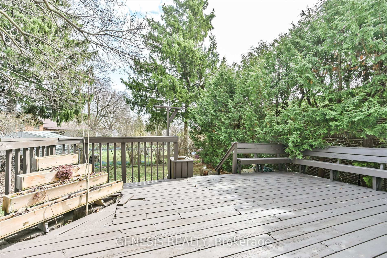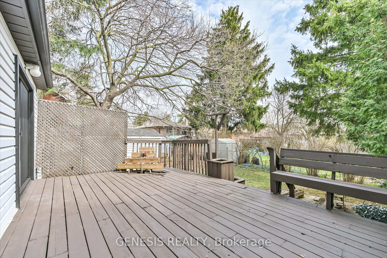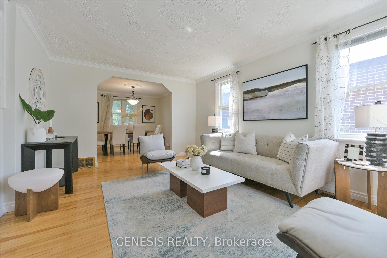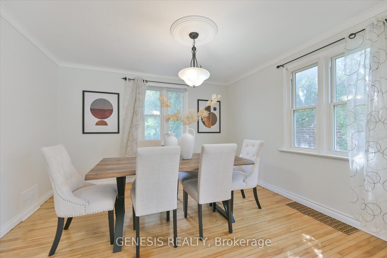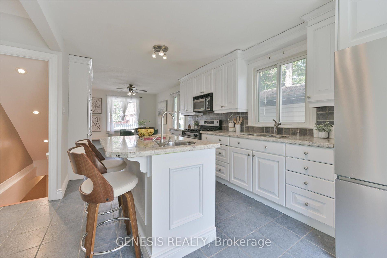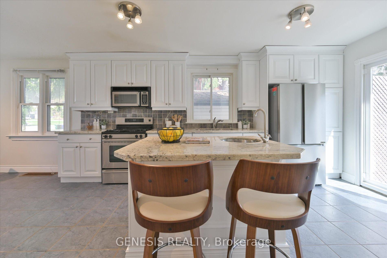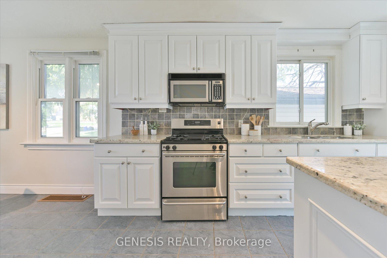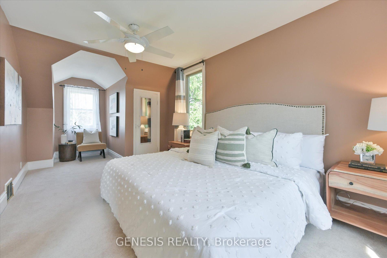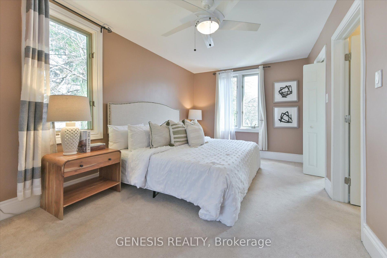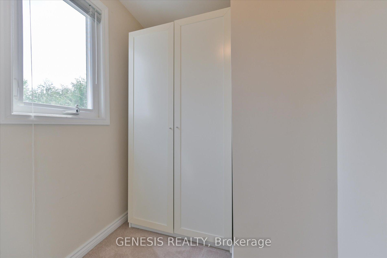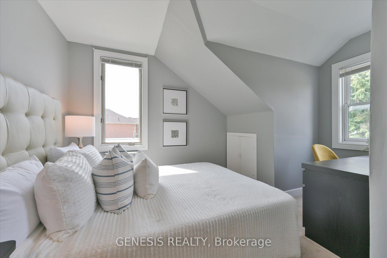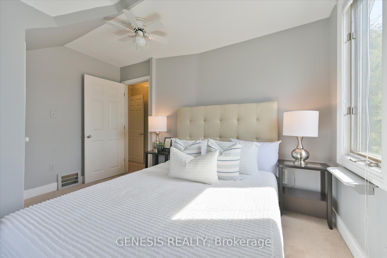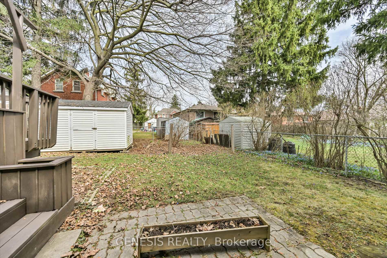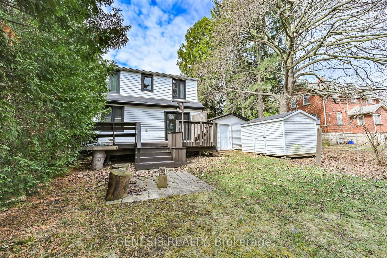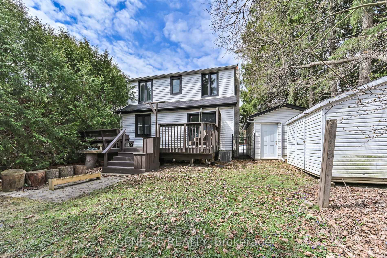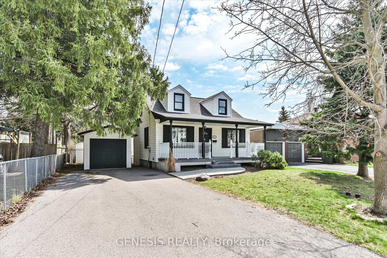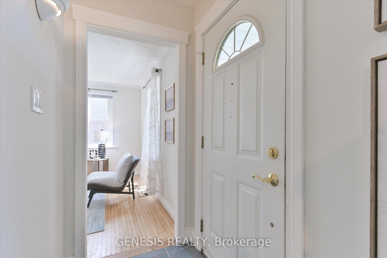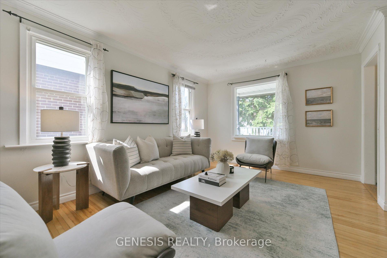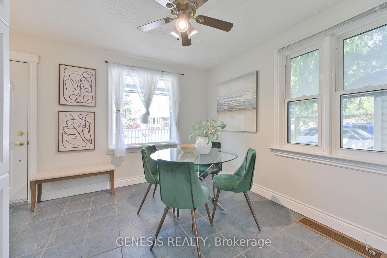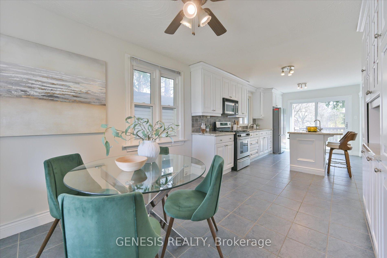$1,388,000
Available - For Sale
Listing ID: N12103200
207 Church Stre South , Richmond Hill, L4C 1W7, York
| Welcome to 207 Church Street South in Richmond Hill, a charming residence nestled in a family-friendly neighbourhood poised for incredible growth. Set within a well-established community, this home offers both immediate comfort and long-term potential, with major transit improvements on the horizon that promise to transform everyday living. The area is set to benefit from the upcoming Yonge North Subway Extension, introducing four new stations that will extend the TTC subway line from Finch to Richmond Hill Centre, dramatically enhancing connectivity across the GTA. The Viva Rapid Transit Expansion along Yonge Street will add dedicated bus lanes, streamlining commutes and improving daily travel. Meanwhile, planned upgrades to the Richmond Hill GO Line will bring more frequent train service and easier access to downtown Toronto. Beyond transit, this vibrant neighbourhood offers everything families value from top-rated schools and local parks to a warm, welcoming sense of community |
| Price | $1,388,000 |
| Taxes: | $5314.22 |
| Occupancy: | Vacant |
| Address: | 207 Church Stre South , Richmond Hill, L4C 1W7, York |
| Directions/Cross Streets: | YONGE / MAJOR MACK |
| Rooms: | 6 |
| Rooms +: | 2 |
| Bedrooms: | 2 |
| Bedrooms +: | 1 |
| Family Room: | T |
| Basement: | Finished |
| Level/Floor | Room | Length(ft) | Width(ft) | Descriptions | |
| Room 1 | Main | Kitchen | 27.32 | 12.66 | W/O To Deck, Granite Counters, Track Lighting |
| Room 2 | Main | Breakfast | 27.32 | 12.66 | Ceramic Floor, Ceiling Fan(s), Combined w/Kitchen |
| Room 3 | Main | Living Ro | 16.33 | 12.17 | Hardwood Floor, Moulded Ceiling, Overlooks Frontyard |
| Room 4 | Main | Dining Ro | 10.66 | 12.17 | Hardwood Floor, Moulded Ceiling, Overlooks Backyard |
| Room 5 | Second | Primary B | 21.48 | 9.74 | Walk-In Closet(s), Broadloom, Closet |
| Room 6 | Second | Bedroom 2 | 12.99 | 12.17 | Broadloom, Ceiling Fan(s), Closet |
| Room 7 | Lower | Recreatio | 26.17 | 14.5 | Gas Fireplace, Halogen Lighting, Dry Bar |
| Room 8 | Lower | Bedroom 3 | 8.99 | 7.35 | Laminate, Double Closet, Window |
| Washroom Type | No. of Pieces | Level |
| Washroom Type 1 | 4 | Second |
| Washroom Type 2 | 4 | Basement |
| Washroom Type 3 | 0 | |
| Washroom Type 4 | 0 | |
| Washroom Type 5 | 0 |
| Total Area: | 0.00 |
| Property Type: | Detached |
| Style: | 1 1/2 Storey |
| Exterior: | Aluminum Siding |
| Garage Type: | Detached |
| Drive Parking Spaces: | 3 |
| Pool: | None |
| Approximatly Square Footage: | 1100-1500 |
| CAC Included: | N |
| Water Included: | N |
| Cabel TV Included: | N |
| Common Elements Included: | N |
| Heat Included: | N |
| Parking Included: | N |
| Condo Tax Included: | N |
| Building Insurance Included: | N |
| Fireplace/Stove: | Y |
| Heat Type: | Forced Air |
| Central Air Conditioning: | Central Air |
| Central Vac: | N |
| Laundry Level: | Syste |
| Ensuite Laundry: | F |
| Sewers: | Sewer |
$
%
Years
This calculator is for demonstration purposes only. Always consult a professional
financial advisor before making personal financial decisions.
| Although the information displayed is believed to be accurate, no warranties or representations are made of any kind. |
| GENESIS REALTY |
|
|

KIYA HASHEMI
Sales Representative
Bus:
905-853-5955
| Book Showing | Email a Friend |
Jump To:
At a Glance:
| Type: | Freehold - Detached |
| Area: | York |
| Municipality: | Richmond Hill |
| Neighbourhood: | Harding |
| Style: | 1 1/2 Storey |
| Tax: | $5,314.22 |
| Beds: | 2+1 |
| Baths: | 2 |
| Fireplace: | Y |
| Pool: | None |
Locatin Map:
Payment Calculator:

