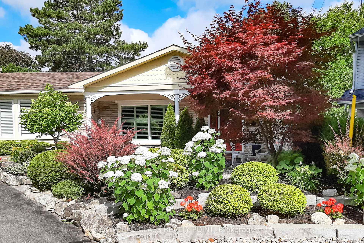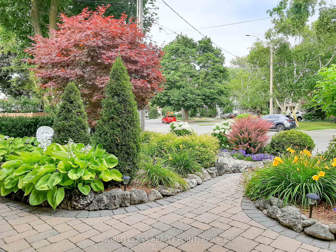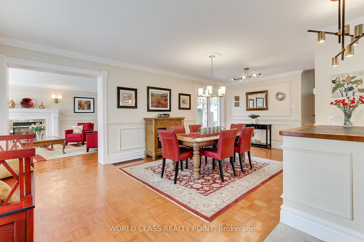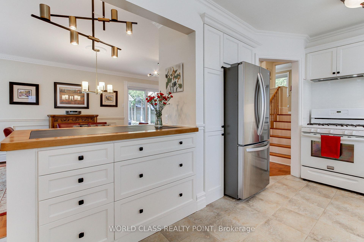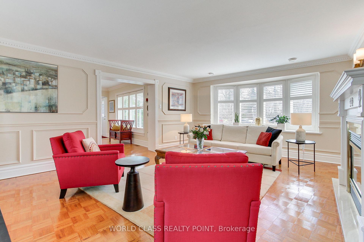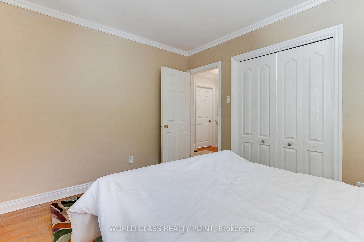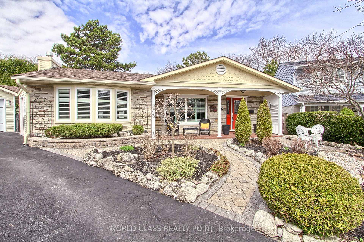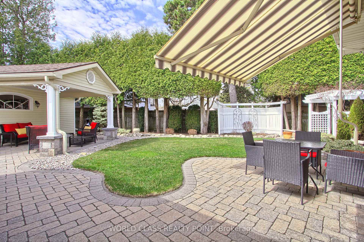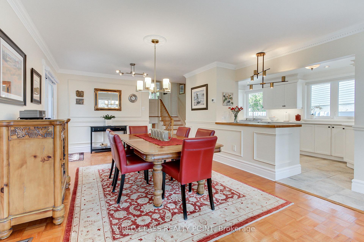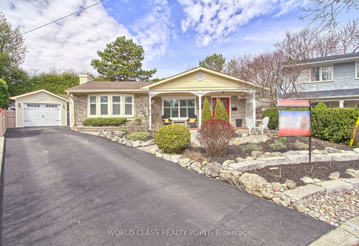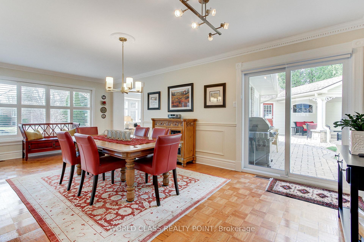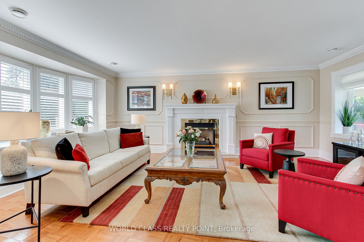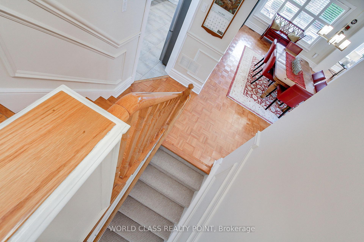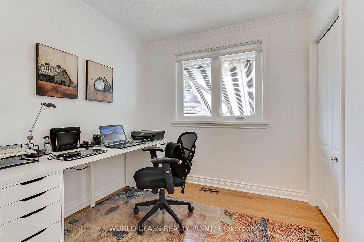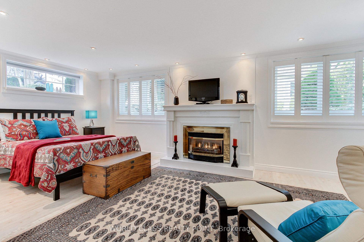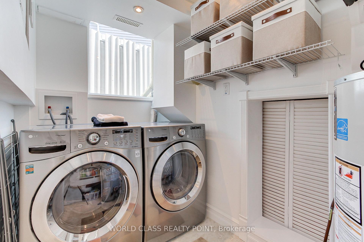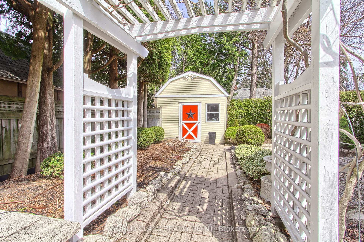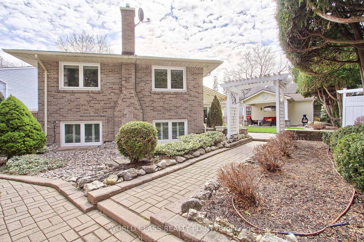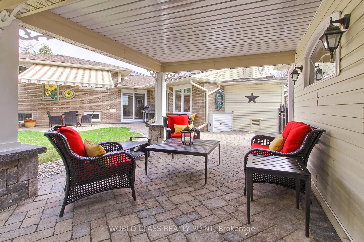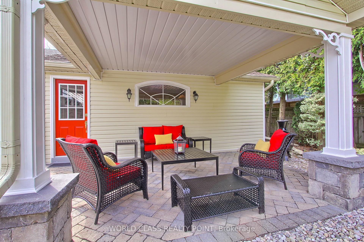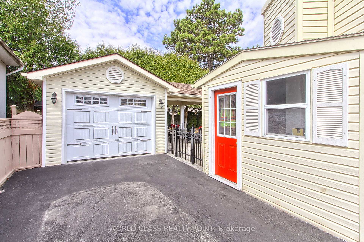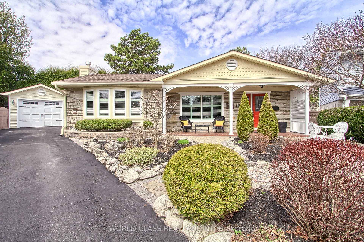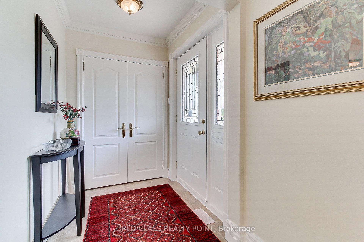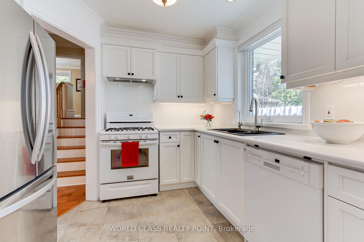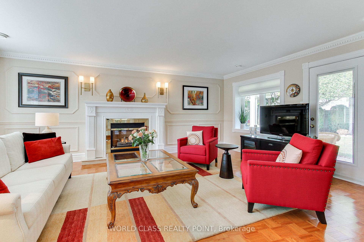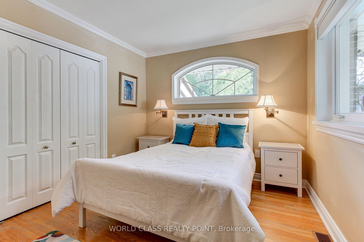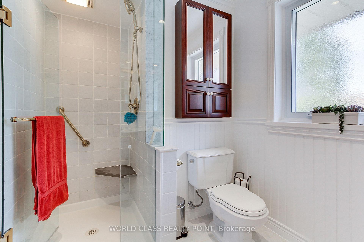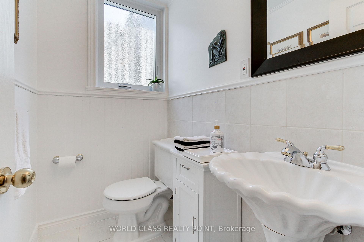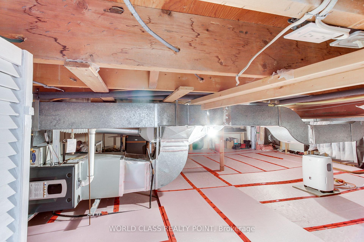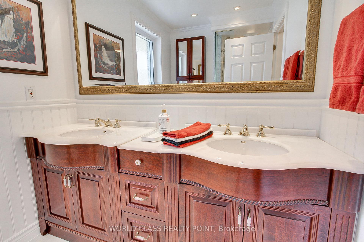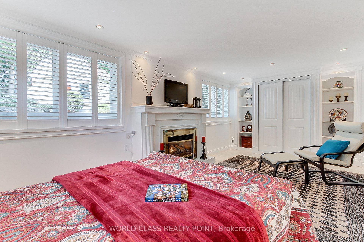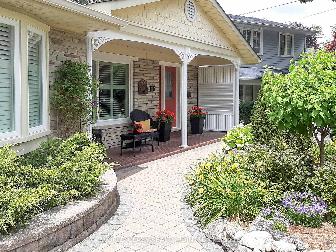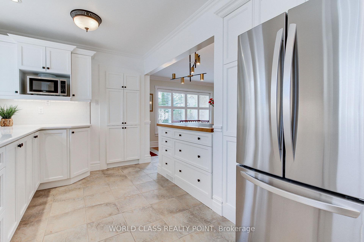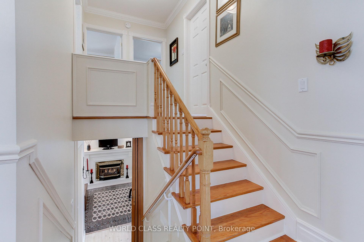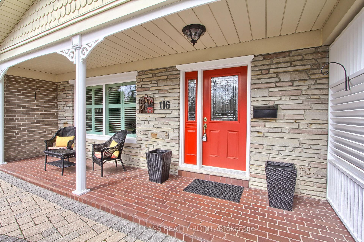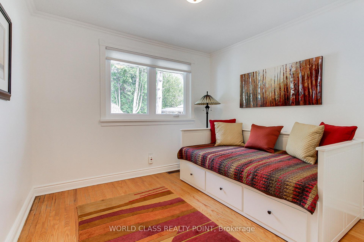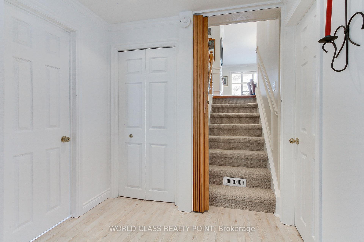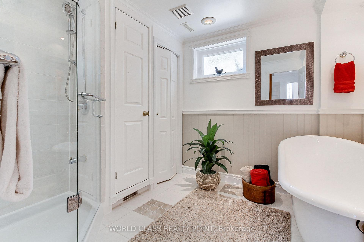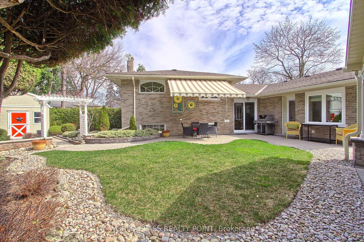$1,439,000
Available - For Sale
Listing ID: N12103232
116 Chassie Cour , Richmond Hill, L4C 4E9, York
| Welcome to one of Richmond Hill's finest communities, Mill Pond. This stunning Detached Bungalow-raised 3+1 bedroom & 2 full bath home situated on a Cul-de-sac, featuring a unique lot, professionally landscaped grounds and ready to move in. Step inside to be greeted by a warm, cozy and comfortable living/dining room, creating an open and airy feel. The main floor also offers a beautifully designed family room with large windows, a beautiful kitchen equipped with SS appliances and a lot of pantry space. Enjoy your morning coffee in the beautifully landscaped backyard oasis.The property boasts a separate workshop, a separate garbage storage/disposal cabin, a covered patio cabana, BBQ facility, and ample space for entertaining overseeing the beautiful backyard garden with a water irrigation sprinkler system. Furnace (2023), Roof (2021), A/C (2023), New windows, pot lights and California Shutters throughout the home. 2 Gas Fireplace 35,000 BTU enough to heat the entire house. The primary suite is a true retreat, featuring a fireplace, an ensuite closet, and a breathtaking ensuite bathroom providing ultimate convenience and luxury. The oversized garage has a 3 car parking driveway. This property is a perfect blend of luxury and comfort, offering everything you need for elegant living, entertaining and fun-filled memories. Located in a safe neighborhood, this home offers easy access to serene Upper Mill Pond Park and Bradstock Park, walking trails, great schools, shops, downtown Richmond Hill, nearby transit and Mackenzie Richmond Hill Hospital. A must see. Do not miss this opportunity to be part of one of Richmond Hills best Communities. |
| Price | $1,439,000 |
| Taxes: | $5829.00 |
| Assessment Year: | 2024 |
| Occupancy: | Owner |
| Address: | 116 Chassie Cour , Richmond Hill, L4C 4E9, York |
| Acreage: | < .50 |
| Directions/Cross Streets: | Yonge/Mill Pond/Major Mac |
| Rooms: | 7 |
| Rooms +: | 2 |
| Bedrooms: | 3 |
| Bedrooms +: | 1 |
| Family Room: | T |
| Basement: | Crawl Space |
| Level/Floor | Room | Length(ft) | Width(ft) | Descriptions | |
| Room 1 | Main | Living Ro | 17.02 | 15.09 | Hardwood Floor, California Shutters, Crown Moulding |
| Room 2 | Main | Dining Ro | 17.02 | 15.09 | Hardwood Floor, California Shutters, Crown Moulding |
| Room 3 | Main | Kitchen | 14.69 | 10 | Stainless Steel Appl, Double Sink, Custom Counter |
| Room 4 | Main | Family Ro | 16.66 | 10.82 | Bay Window, California Shutters, Fireplace |
| Room 5 | Second | Primary B | 15.09 | 12.04 | Double Closet, California Shutters, Hardwood Floor |
| Room 6 | Second | Bedroom 2 | 12.46 | 10.17 | Hardwood Floor, Above Grade Window, Closet |
| Room 7 | Second | Bedroom 3 | 12.3 | 9.51 | Hardwood Floor, Above Grade Window, Double Closet |
| Room 8 | Lower | Bedroom 4 | 19.35 | 12.04 | Hardwood Floor, Pot Lights, Double Closet |
| Room 9 | Lower | Laundry | 3.94 | 3.94 | Stainless Steel Appl, Pot Lights |
| Washroom Type | No. of Pieces | Level |
| Washroom Type 1 | 4 | Lower |
| Washroom Type 2 | 3 | Upper |
| Washroom Type 3 | 0 | |
| Washroom Type 4 | 0 | |
| Washroom Type 5 | 0 |
| Total Area: | 0.00 |
| Approximatly Age: | 16-30 |
| Property Type: | Detached |
| Style: | Bungalow-Raised |
| Exterior: | Brick |
| Garage Type: | Detached |
| (Parking/)Drive: | Private Tr |
| Drive Parking Spaces: | 3 |
| Park #1 | |
| Parking Type: | Private Tr |
| Park #2 | |
| Parking Type: | Private Tr |
| Pool: | None |
| Other Structures: | Garden Shed, W |
| Approximatly Age: | 16-30 |
| Approximatly Square Footage: | 1100-1500 |
| Property Features: | Hospital, Park |
| CAC Included: | N |
| Water Included: | N |
| Cabel TV Included: | N |
| Common Elements Included: | N |
| Heat Included: | N |
| Parking Included: | N |
| Condo Tax Included: | N |
| Building Insurance Included: | N |
| Fireplace/Stove: | Y |
| Heat Type: | Forced Air |
| Central Air Conditioning: | Central Air |
| Central Vac: | Y |
| Laundry Level: | Syste |
| Ensuite Laundry: | F |
| Elevator Lift: | False |
| Sewers: | Sewer |
$
%
Years
This calculator is for demonstration purposes only. Always consult a professional
financial advisor before making personal financial decisions.
| Although the information displayed is believed to be accurate, no warranties or representations are made of any kind. |
| WORLD CLASS REALTY POINT |
|
|

KIYA HASHEMI
Sales Representative
Bus:
905-853-5955
| Virtual Tour | Book Showing | Email a Friend |
Jump To:
At a Glance:
| Type: | Freehold - Detached |
| Area: | York |
| Municipality: | Richmond Hill |
| Neighbourhood: | Mill Pond |
| Style: | Bungalow-Raised |
| Approximate Age: | 16-30 |
| Tax: | $5,829 |
| Beds: | 3+1 |
| Baths: | 2 |
| Fireplace: | Y |
| Pool: | None |
Locatin Map:
Payment Calculator:

