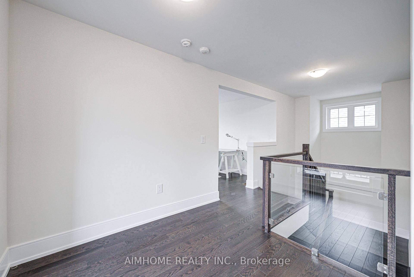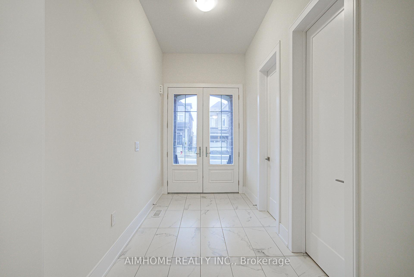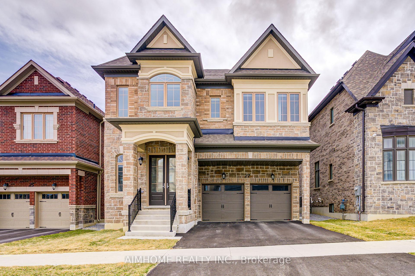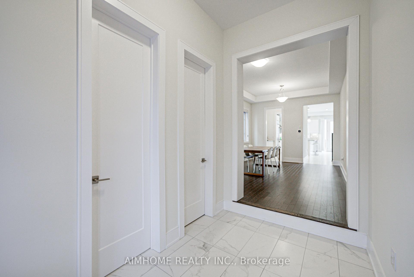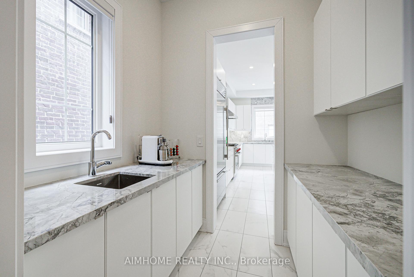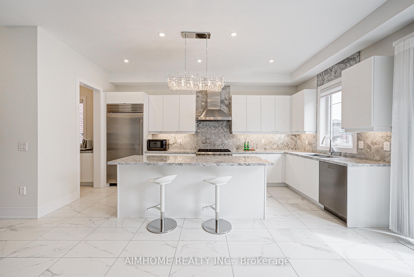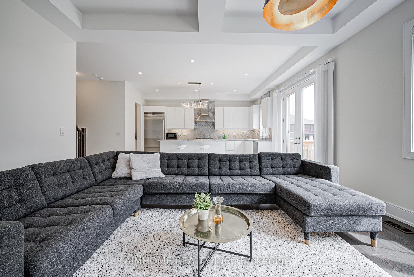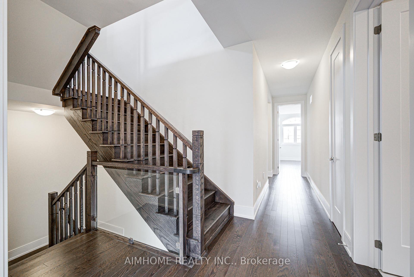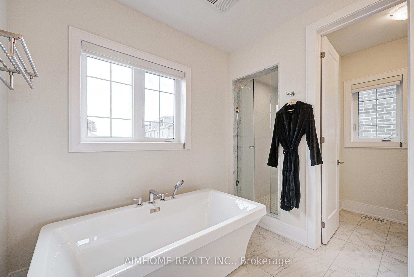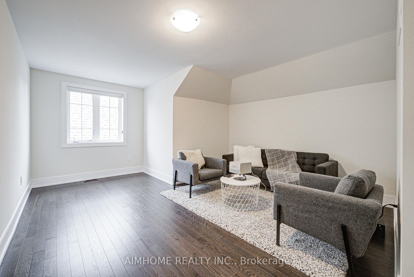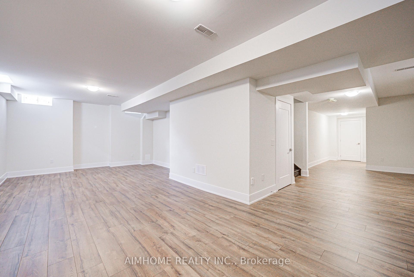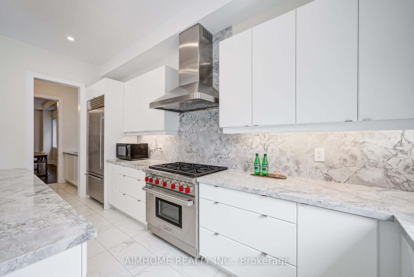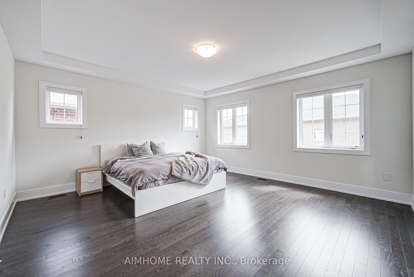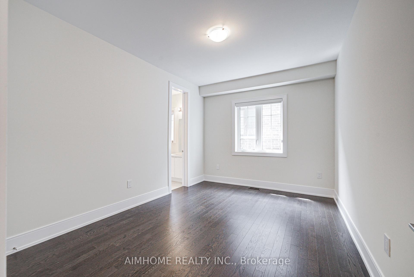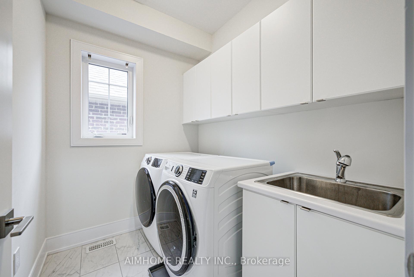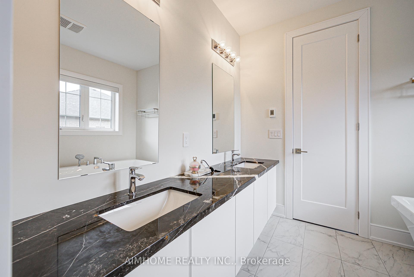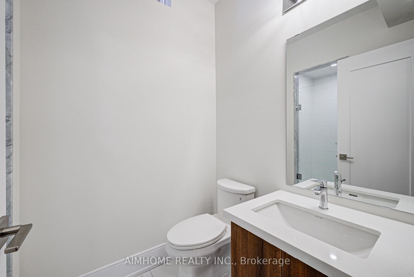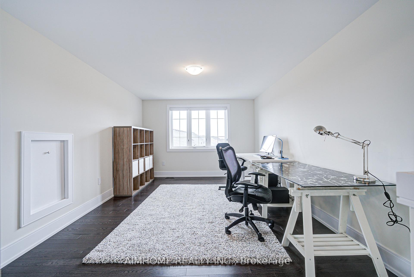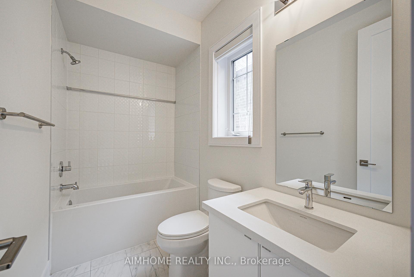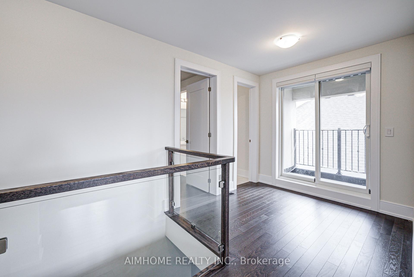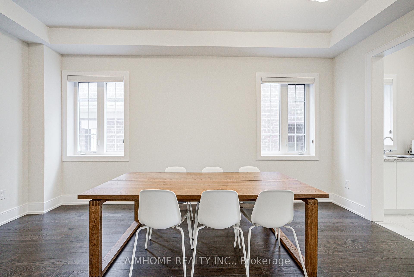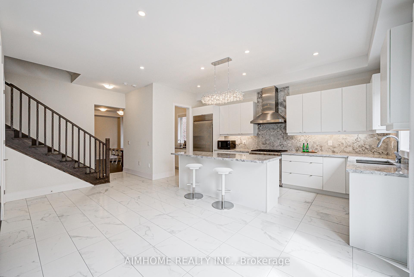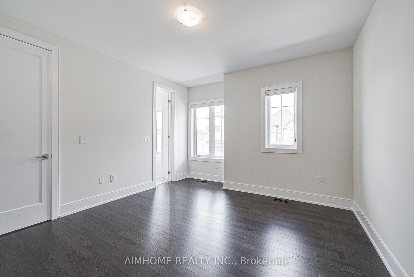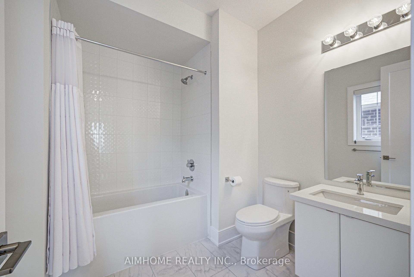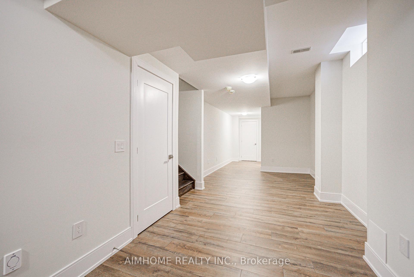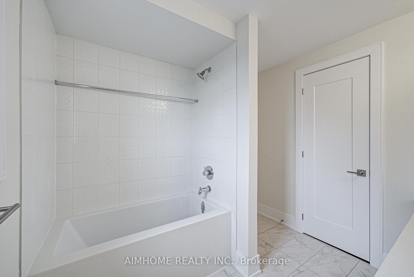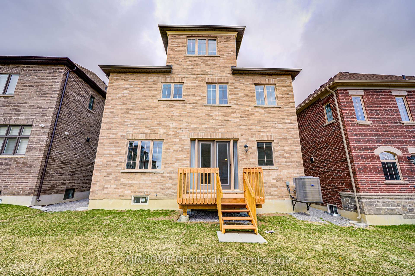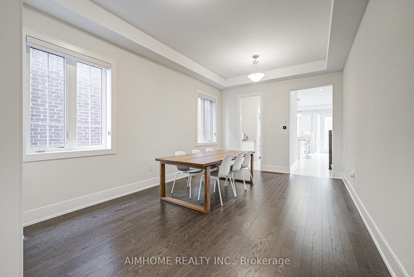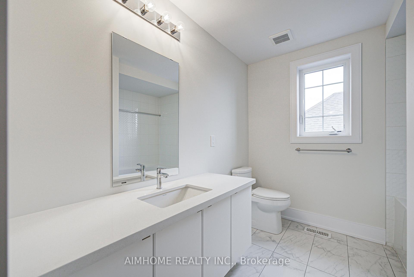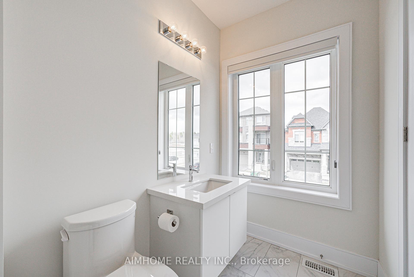$2,480,000
Available - For Sale
Listing ID: N12092572
27 William Logan Driv , Richmond Hill, L4E 1K3, York
| Stunning 5-Bedroom Home with Luxury Finishes. Over 4,600 Sq.Ft of Living Space! Welcome to this nearly-new executive home, boasting 5 spacious bedrooms each with its own ensuite. With 3802 Sq.Ft above grade and a fully finished 847 Sq.Ft basement. The main level features 10-foot ceilings, while the second floor offers 9-foot ceilings and 8-foot upgraded doors throughout. Enjoy top-of-the-line finishes including hardwood flooring throughout, quartz/granite countertops, and a gourmet kitchen equipped with a Sub-Zero fridge and Wolf stove.The finished basement includes heated floors throughout, a spacious recreation area, and a modern 3-piece bathroom. Additional upgrades worth over $80,000, including: Built-in humidifier, Air purifier, Central vacuum system and much more. |
| Price | $2,480,000 |
| Taxes: | $4700.00 |
| Occupancy: | Owner |
| Address: | 27 William Logan Driv , Richmond Hill, L4E 1K3, York |
| Directions/Cross Streets: | Leslie St and William Logan Dr |
| Rooms: | 10 |
| Bedrooms: | 5 |
| Bedrooms +: | 0 |
| Family Room: | T |
| Basement: | Finished |
| Level/Floor | Room | Length(ft) | Width(ft) | Descriptions | |
| Room 1 | Main | Dining Ro | 17.09 | 11.12 | Hardwood Floor, Formal Rm |
| Room 2 | Main | Kitchen | 17.52 | 37.98 | Breakfast Area, Centre Island, Pantry |
| Room 3 | Main | Family Ro | 15.12 | 13.19 | 2 Way Fireplace, Overlooks Backyard |
| Room 4 | Second | Primary B | 16.6 | 15.12 | 5 Pc Ensuite, Walk-In Closet(s), Hardwood Floor |
| Room 5 | Second | Bedroom 2 | 14.1 | 10.82 | 4 Pc Ensuite, Walk-In Closet(s), Hardwood Floor |
| Room 6 | Second | Bedroom 3 | 12.79 | 14.79 | 4 Pc Ensuite, Walk-In Closet(s), Hardwood Floor |
| Room 7 | Second | Bedroom 4 | 11.12 | 15.58 | 4 Pc Ensuite, Walk-In Closet(s), Hardwood Floor |
| Room 8 | Third | Bedroom 5 | 20.07 | 14.04 | 4 Pc Ensuite, Walk-In Closet(s), Hardwood Floor |
| Room 9 | Third | Office | 15.09 | 11.09 | Balcony, Hardwood Floor |
| Washroom Type | No. of Pieces | Level |
| Washroom Type 1 | 2 | Ground |
| Washroom Type 2 | 5 | Second |
| Washroom Type 3 | 4 | Second |
| Washroom Type 4 | 4 | Third |
| Washroom Type 5 | 3 | Basement |
| Total Area: | 0.00 |
| Property Type: | Detached |
| Style: | 3-Storey |
| Exterior: | Stone, Brick |
| Garage Type: | Attached |
| Drive Parking Spaces: | 2 |
| Pool: | None |
| Approximatly Square Footage: | 3500-5000 |
| CAC Included: | N |
| Water Included: | N |
| Cabel TV Included: | N |
| Common Elements Included: | N |
| Heat Included: | N |
| Parking Included: | N |
| Condo Tax Included: | N |
| Building Insurance Included: | N |
| Fireplace/Stove: | Y |
| Heat Type: | Forced Air |
| Central Air Conditioning: | Central Air |
| Central Vac: | Y |
| Laundry Level: | Syste |
| Ensuite Laundry: | F |
| Sewers: | Sewer |
$
%
Years
This calculator is for demonstration purposes only. Always consult a professional
financial advisor before making personal financial decisions.
| Although the information displayed is believed to be accurate, no warranties or representations are made of any kind. |
| AIMHOME REALTY INC. |
|
|

KIYA HASHEMI
Sales Representative
Bus:
905-853-5955
| Book Showing | Email a Friend |
Jump To:
At a Glance:
| Type: | Freehold - Detached |
| Area: | York |
| Municipality: | Richmond Hill |
| Neighbourhood: | Rural Richmond Hill |
| Style: | 3-Storey |
| Tax: | $4,700 |
| Beds: | 5 |
| Baths: | 7 |
| Fireplace: | Y |
| Pool: | None |
Locatin Map:
Payment Calculator:

