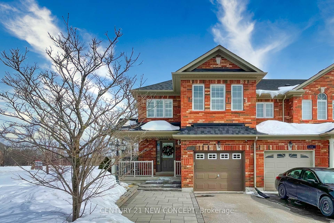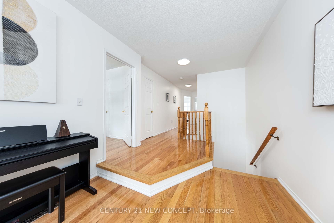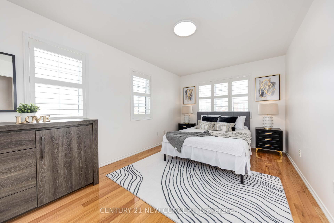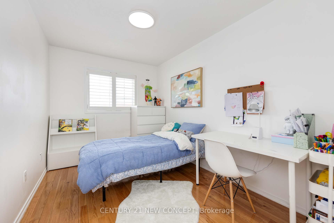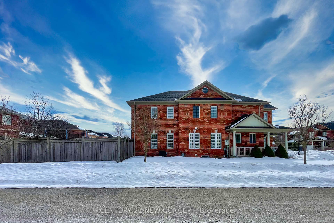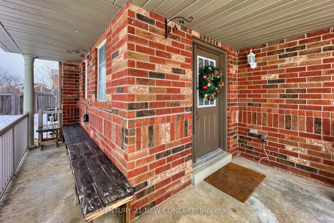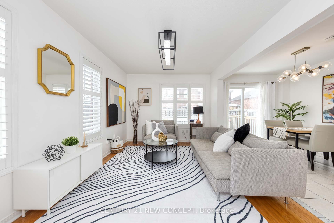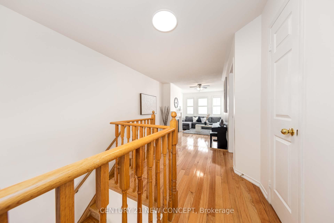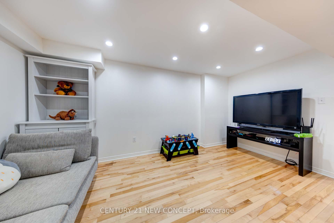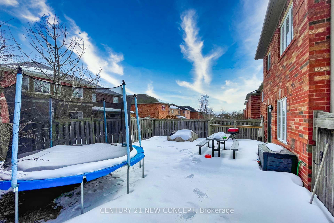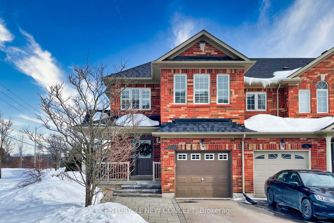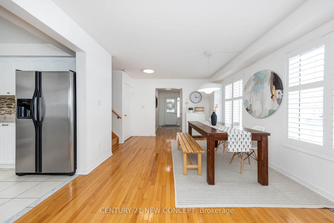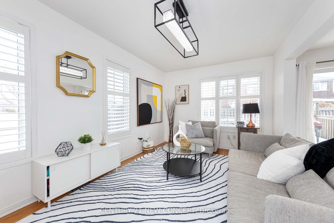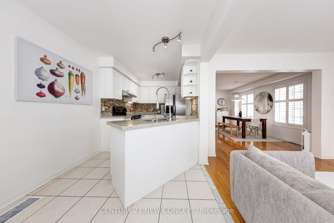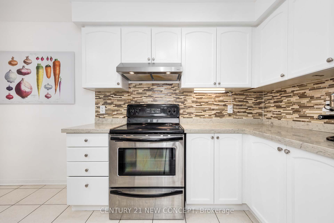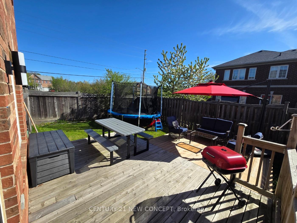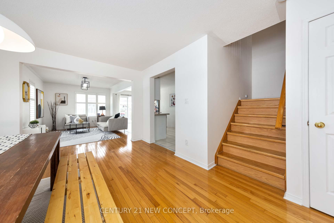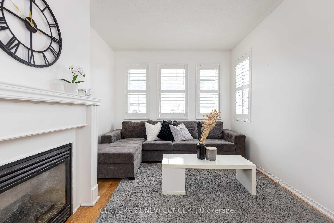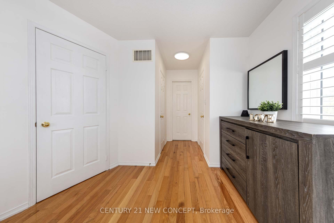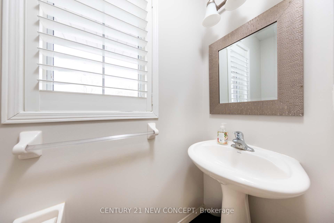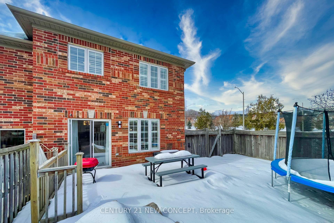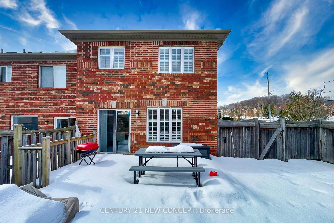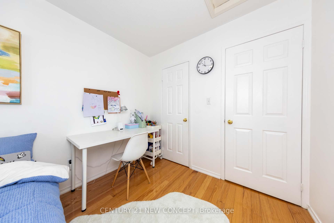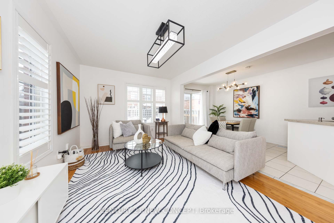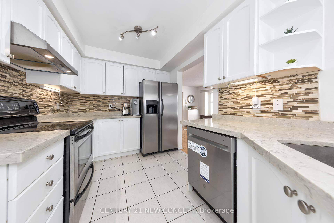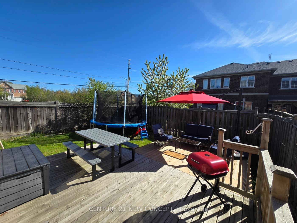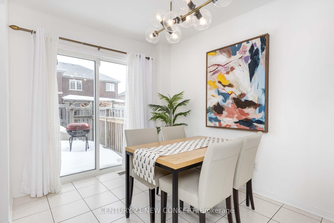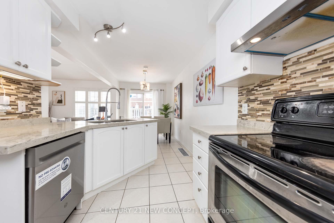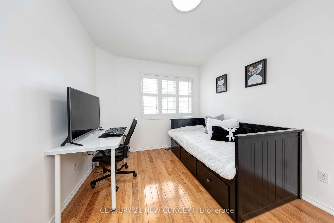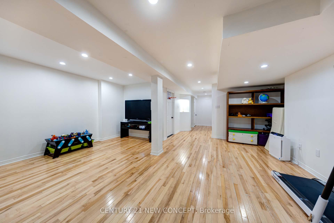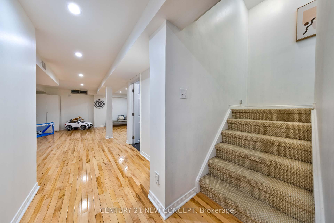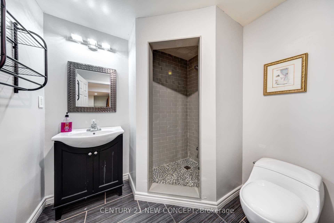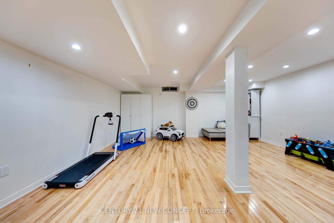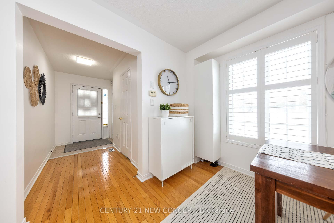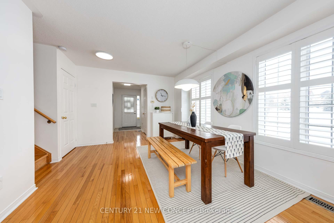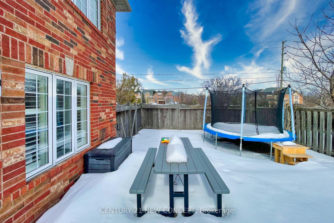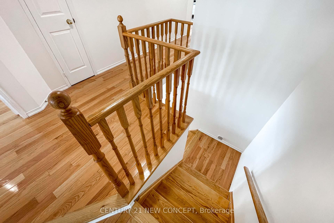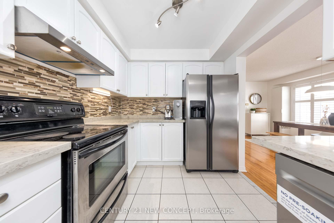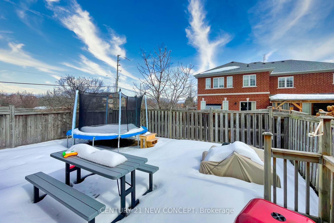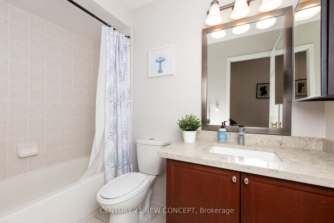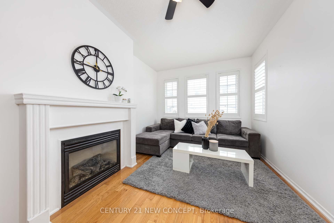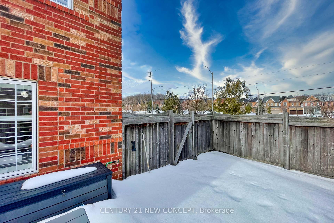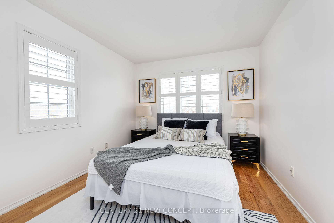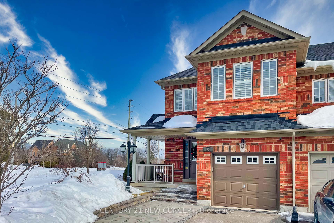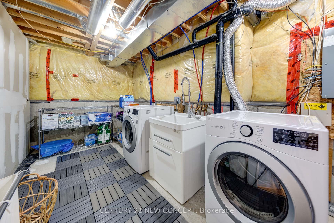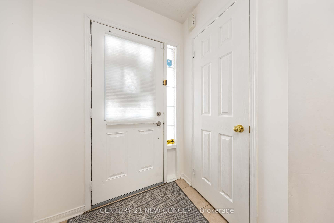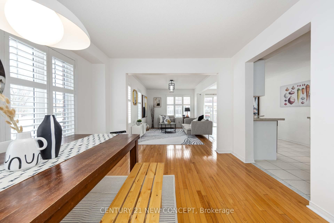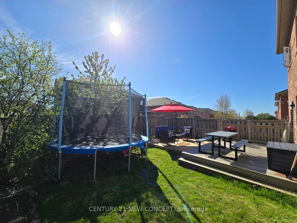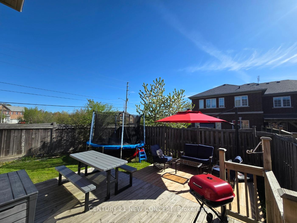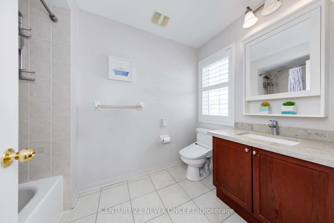$1,258,000
Available - For Sale
Listing ID: N12004394
52 Maffey Cres , Richmond Hill, L4S 0A7, York
| Welcome to Your Dream Home in Westbrook Community! This beautifully maintained Freehold End-Unit Townhouse offers the perfect blend of functionality and convenience. Located in a sought-after neighborhood, its just moments from top-rated schools (Richmond Hill HS, St.Theresa CHS, Trillium Wood PS), parks, sports fields, and the vibrant amenities along Yonge Street. Sitting on a unique, versatile lot with a 34.75' rear, this home boasts a distinctive outdoor space for relaxation and entertainment. The second floor features three spacious bedrooms, along with a cozy family room complete with a fireplace, creating an inviting atmosphere for you and your loved ones, updates, including a new roof and deck extension (2022), interlocking and porch stairs, new light fixtures (2021), washer and dryer (2021), and a new dishwasher (2024), make this home move-in ready. Don't miss out on this fantastic opportunity to own a stunning townhouse in Westbrook! |
| Price | $1,258,000 |
| Taxes: | $5285.61 |
| Occupancy: | Owner |
| Address: | 52 Maffey Cres , Richmond Hill, L4S 0A7, York |
| Directions/Cross Streets: | Yonge / Gamble |
| Rooms: | 7 |
| Bedrooms: | 3 |
| Bedrooms +: | 0 |
| Family Room: | T |
| Basement: | Finished |
| Level/Floor | Room | Length(ft) | Width(ft) | Descriptions | |
| Room 1 | Main | Living Ro | 15.28 | 11.32 | Hardwood Floor, California Shutters |
| Room 2 | Main | Dining Ro | 14.96 | 10.14 | Hardwood Floor, California Shutters |
| Room 3 | Main | Kitchen | 13.78 | 8.13 | Ceramic Floor, Quartz Counter |
| Room 4 | Main | Breakfast | 10 | 8.13 | Ceramic Floor, W/O To Deck |
| Room 5 | Second | Primary B | 15.91 | 10 | Hardwood Floor, 4 Pc Bath, Closet |
| Room 6 | Second | Bedroom 2 | 12.33 | 7.35 | Hardwood Floor, California Shutters, Closet |
| Room 7 | Second | Bedroom 3 | 12.04 | 8.99 | Hardwood Floor, California Shutters, Closet |
| Room 8 | Second | Family Ro | 16.56 | 10.23 | Hardwood Floor, Fireplace, Sunken Room |
| Room 9 | Basement | Recreatio | 14.79 | 18.07 | |
| Room 10 | Basement | Laundry | 22.8 | 8.04 |
| Washroom Type | No. of Pieces | Level |
| Washroom Type 1 | 4 | Second |
| Washroom Type 2 | 3 | Basement |
| Washroom Type 3 | 2 | Main |
| Washroom Type 4 | 0 | |
| Washroom Type 5 | 0 |
| Total Area: | 0.00 |
| Property Type: | Att/Row/Townhouse |
| Style: | 2-Storey |
| Exterior: | Brick |
| Garage Type: | Built-In |
| (Parking/)Drive: | Private |
| Drive Parking Spaces: | 3 |
| Park #1 | |
| Parking Type: | Private |
| Park #2 | |
| Parking Type: | Private |
| Pool: | None |
| Approximatly Square Footage: | 1500-2000 |
| Property Features: | Park, Public Transit |
| CAC Included: | N |
| Water Included: | N |
| Cabel TV Included: | N |
| Common Elements Included: | N |
| Heat Included: | N |
| Parking Included: | N |
| Condo Tax Included: | N |
| Building Insurance Included: | N |
| Fireplace/Stove: | Y |
| Heat Type: | Forced Air |
| Central Air Conditioning: | Central Air |
| Central Vac: | N |
| Laundry Level: | Syste |
| Ensuite Laundry: | F |
| Sewers: | Sewer |
$
%
Years
This calculator is for demonstration purposes only. Always consult a professional
financial advisor before making personal financial decisions.
| Although the information displayed is believed to be accurate, no warranties or representations are made of any kind. |
| CENTURY 21 NEW CONCEPT |
|
|

KIYA HASHEMI
Sales Representative
Bus:
905-853-5955
| Book Showing | Email a Friend |
Jump To:
At a Glance:
| Type: | Freehold - Att/Row/Townhouse |
| Area: | York |
| Municipality: | Richmond Hill |
| Neighbourhood: | Westbrook |
| Style: | 2-Storey |
| Tax: | $5,285.61 |
| Beds: | 3 |
| Baths: | 4 |
| Fireplace: | Y |
| Pool: | None |
Locatin Map:
Payment Calculator:

