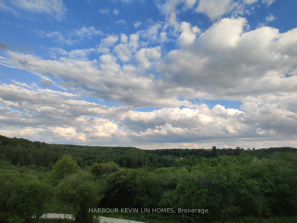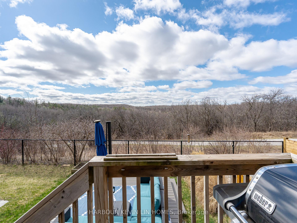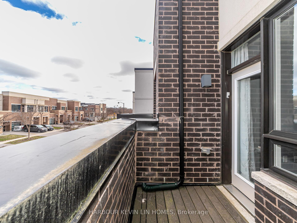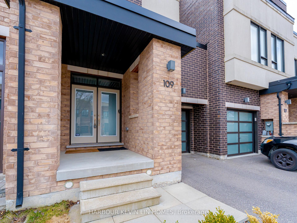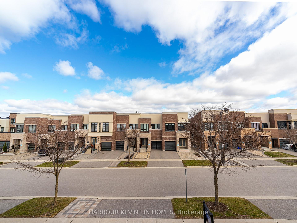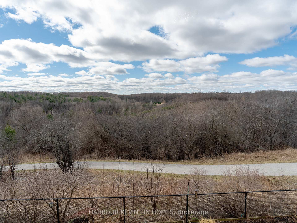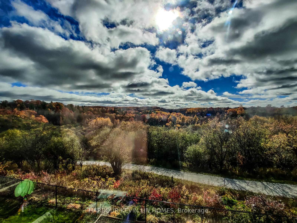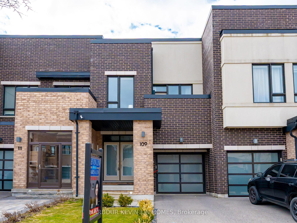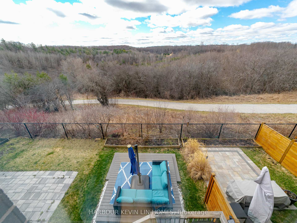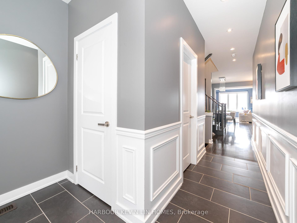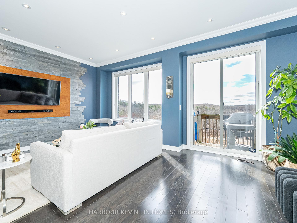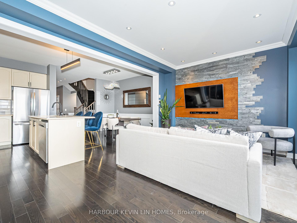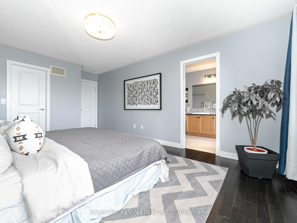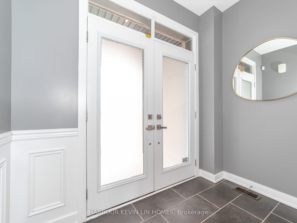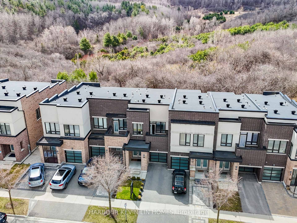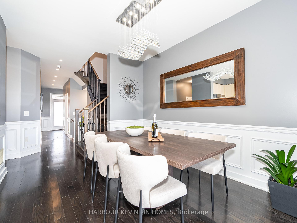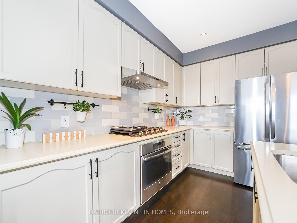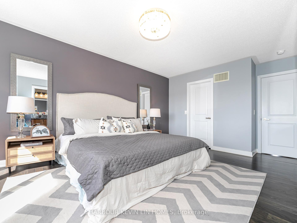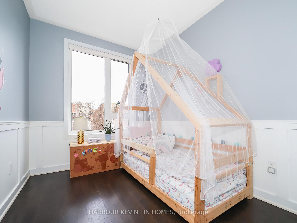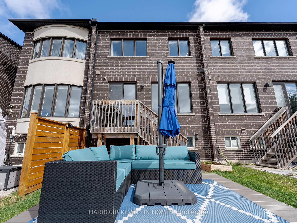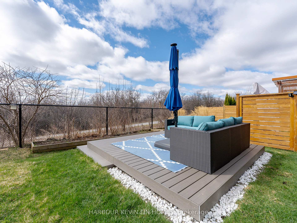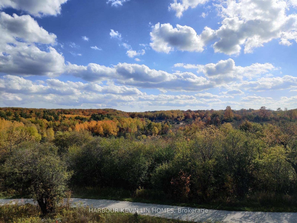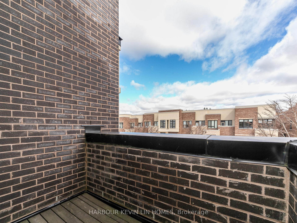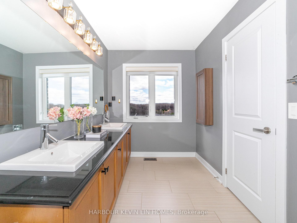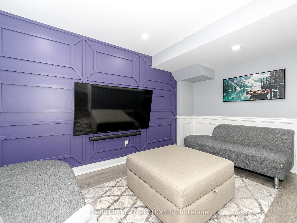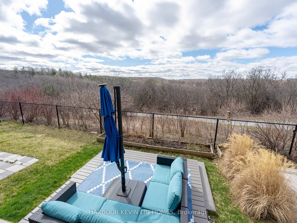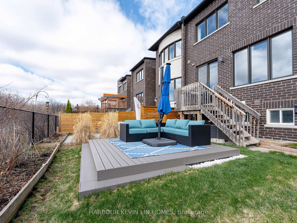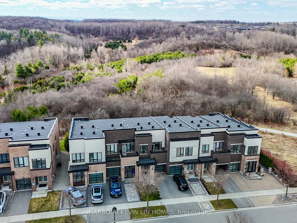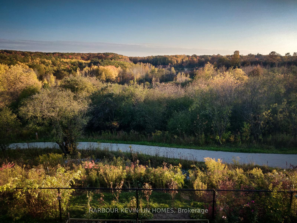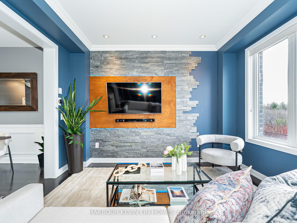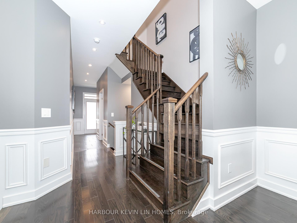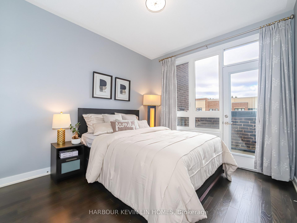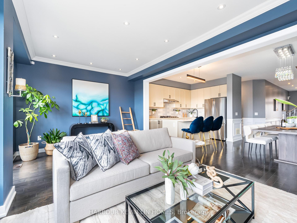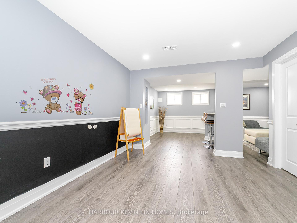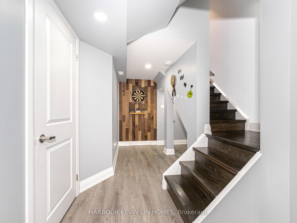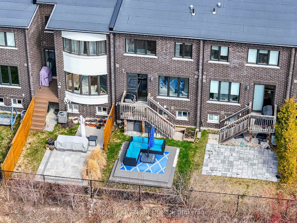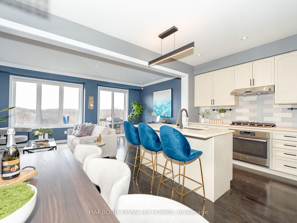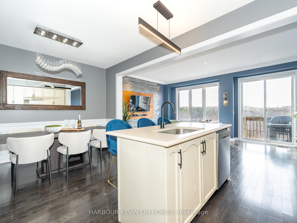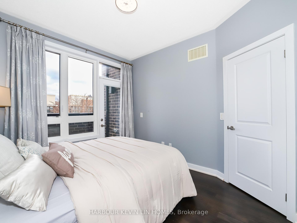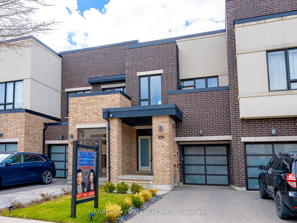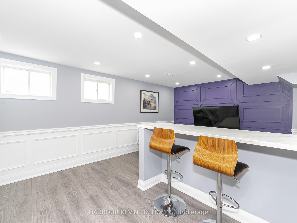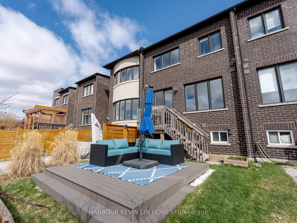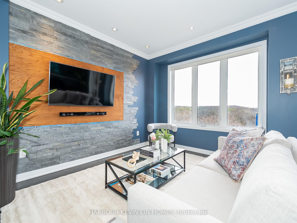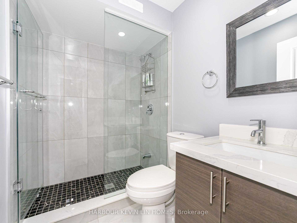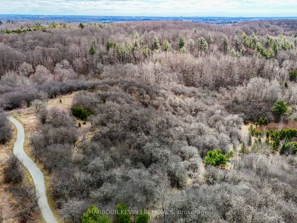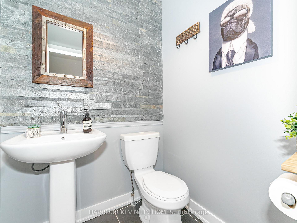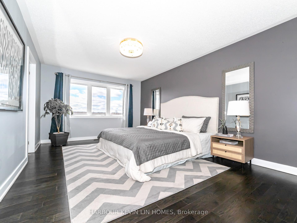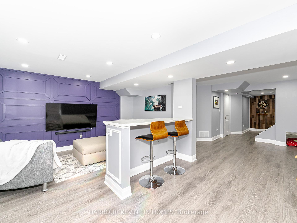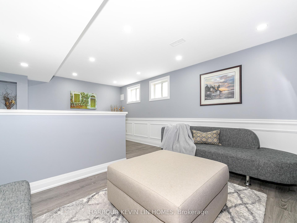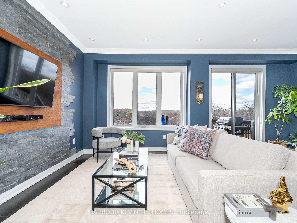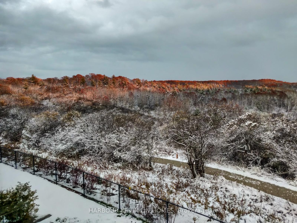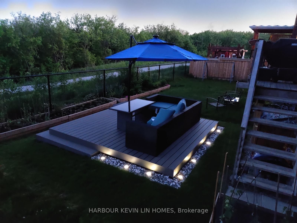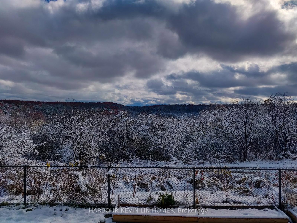$1,270,000
Available - For Sale
Listing ID: N12103280
109 Anchusa Driv , Richmond Hill, L4E 1C5, York
| R-A-V-I-N-E! Stunning, Fully Renovated Townhome in the Highly Sought-After Oak Ridges Lake Wilcox. *** Backing Onto Beautiful Nature Reserve With Breath Taking Ravine Views ***. Featuring *** 9 Ft Ceilings On Main Floor *** $150,000 Spent On Upgrades And Renovation, This Designer Masterpiece is a Showcase of Premium, High-End Finishes and Exquisite Attention to Detail. The Expansive Open-Concept Layout Boasts 3 Generously Sized Bedrooms and 4 Luxurious Bathrooms. Main Floor And Second Floor Features Premium Engineered Hardwood Floors, Designer Light Fixtures, Wainscotting, Accent Walls. The Chefs Kitchen is an Entertainers Dream, Complete with a Center Island, Breakfast Bar, Quartz Countertops, a Unique Backsplash and Top-of-the-Line Stainless Steel Appliances. A Show-Stopping Custom Stone Wall with Accent Wall Elevates the Space. Upstairs, the Private Primary Bedroom is a Serene Retreat, Offering a Luxurious 4-Piece Ensuite with a Custom Vanity Featuring Quartz Countertop and a Walk-In Shower. *** The Professionally Finished Basement is a Standout Feature, Complete with Laminate Flooring (2023), a Dry Bar, Spacious Recreation Room, 3-Piece Bathroom (2023) ***. A Tranquil Backyard With Oversized Patio Deck (2022), Providing Privacy and a Perfect Setting for Entertaining. Located In Prestigious Oak Ridges Lake Wilcox Situated on the Highest Peak of a Natural Forest Overlooking the Grand Views of the Woodlands with Seasonally Changing Nature Views. Walk To The Largest Kettle Lake On The Oak Ridges Moraine. Nature Reserve With Migrating Birds & Ducks, Fishing, Boating, Water Sports, Walking Trails, Park & Community Centre. Where upscale design meets serene surroundings, this ravine gem is the ultimate place to call home. |
| Price | $1,270,000 |
| Taxes: | $4920.84 |
| Occupancy: | Owner |
| Address: | 109 Anchusa Driv , Richmond Hill, L4E 1C5, York |
| Directions/Cross Streets: | Bayview Avenue & Bethesda Side Road |
| Rooms: | 6 |
| Rooms +: | 1 |
| Bedrooms: | 3 |
| Bedrooms +: | 0 |
| Family Room: | F |
| Basement: | Finished |
| Level/Floor | Room | Length(ft) | Width(ft) | Descriptions | |
| Room 1 | Main | Living Ro | 18.63 | 12.07 | Hardwood Floor, W/O To Deck, Pot Lights |
| Room 2 | Main | Dining Ro | 11.45 | 10.17 | Hardwood Floor, Open Concept, Wainscoting |
| Room 3 | Main | Kitchen | 11.68 | 8.3 | Hardwood Floor, Stainless Steel Appl, Pot Lights |
| Room 4 | Second | Primary B | 16.92 | 11.68 | Hardwood Floor, Walk-In Closet(s), 4 Pc Ensuite |
| Room 5 | Second | Bedroom 2 | 10.99 | 11.97 | Hardwood Floor, Walk-In Closet(s), Balcony |
| Room 6 | Second | Bedroom 3 | 11.02 | 8.36 | Hardwood Floor, Walk-In Closet(s), Window |
| Room 7 | Basement | Recreatio | 18.24 | 13.38 | Vinyl Floor, Pot Lights, Dry Bar |
| Washroom Type | No. of Pieces | Level |
| Washroom Type 1 | 4 | Second |
| Washroom Type 2 | 2 | Main |
| Washroom Type 3 | 3 | Basement |
| Washroom Type 4 | 0 | |
| Washroom Type 5 | 0 |
| Total Area: | 0.00 |
| Property Type: | Att/Row/Townhouse |
| Style: | 2-Storey |
| Exterior: | Brick |
| Garage Type: | Built-In |
| (Parking/)Drive: | Private |
| Drive Parking Spaces: | 2 |
| Park #1 | |
| Parking Type: | Private |
| Park #2 | |
| Parking Type: | Private |
| Pool: | None |
| Approximatly Square Footage: | 1500-2000 |
| CAC Included: | N |
| Water Included: | N |
| Cabel TV Included: | N |
| Common Elements Included: | N |
| Heat Included: | N |
| Parking Included: | N |
| Condo Tax Included: | N |
| Building Insurance Included: | N |
| Fireplace/Stove: | N |
| Heat Type: | Forced Air |
| Central Air Conditioning: | Central Air |
| Central Vac: | N |
| Laundry Level: | Syste |
| Ensuite Laundry: | F |
| Sewers: | Sewer |
$
%
Years
This calculator is for demonstration purposes only. Always consult a professional
financial advisor before making personal financial decisions.
| Although the information displayed is believed to be accurate, no warranties or representations are made of any kind. |
| HARBOUR KEVIN LIN HOMES |
|
|

KIYA HASHEMI
Sales Representative
Bus:
905-853-5955
| Virtual Tour | Book Showing | Email a Friend |
Jump To:
At a Glance:
| Type: | Freehold - Att/Row/Townhouse |
| Area: | York |
| Municipality: | Richmond Hill |
| Neighbourhood: | Oak Ridges Lake Wilcox |
| Style: | 2-Storey |
| Tax: | $4,920.84 |
| Beds: | 3 |
| Baths: | 4 |
| Fireplace: | N |
| Pool: | None |
Locatin Map:
Payment Calculator:

