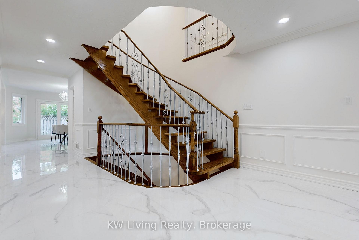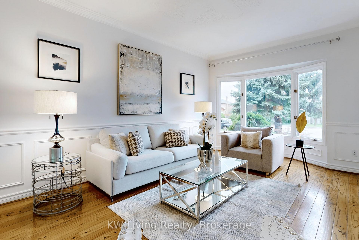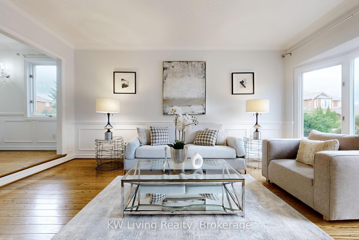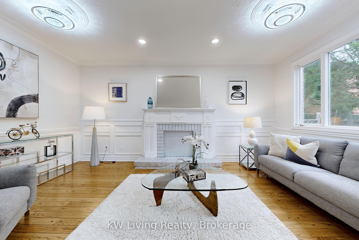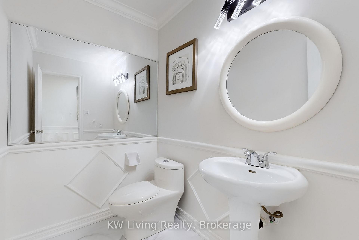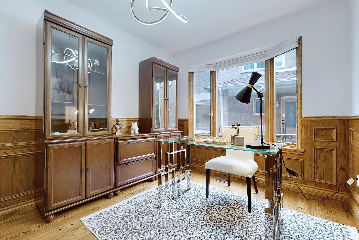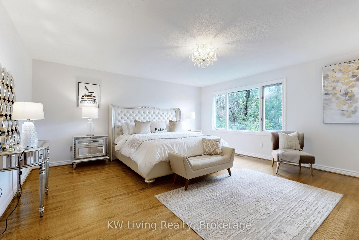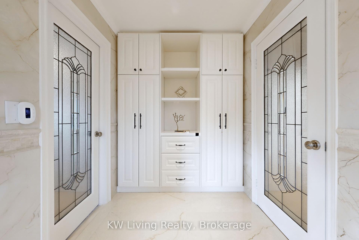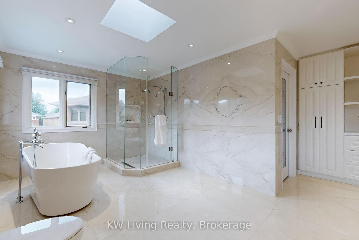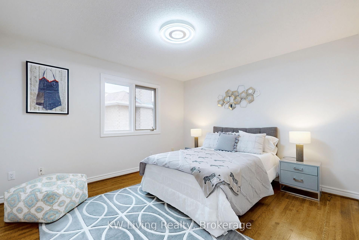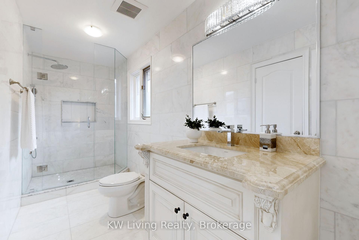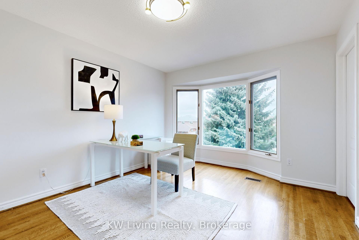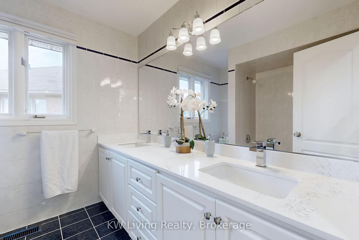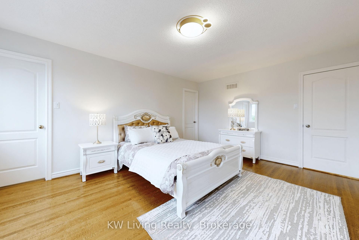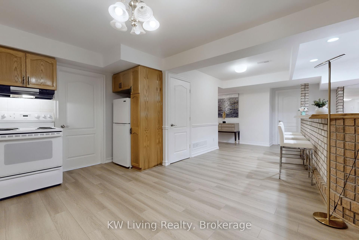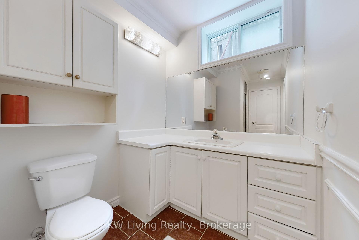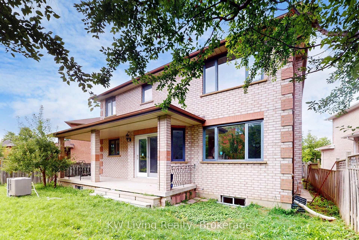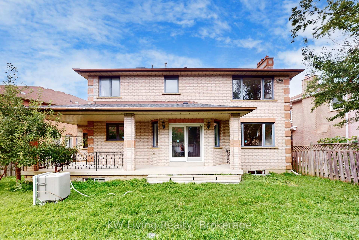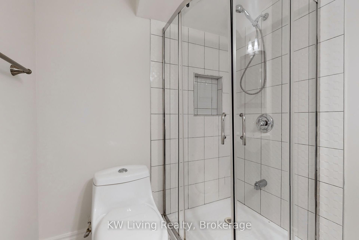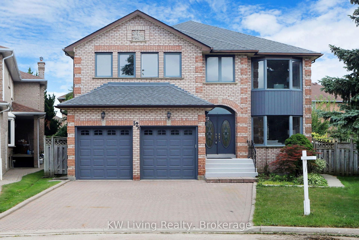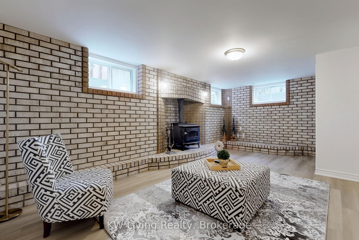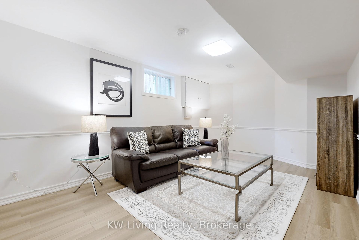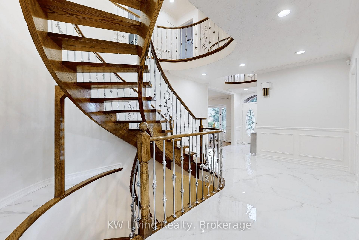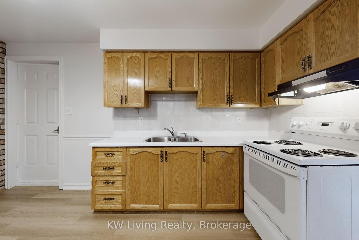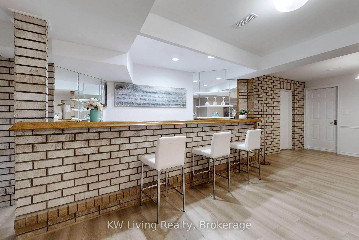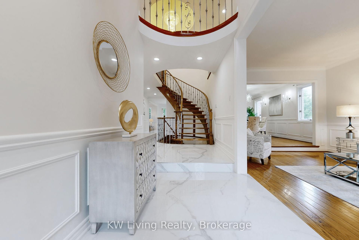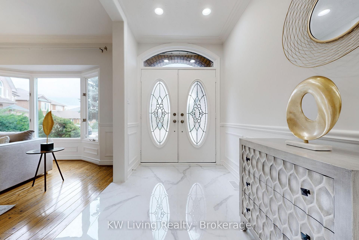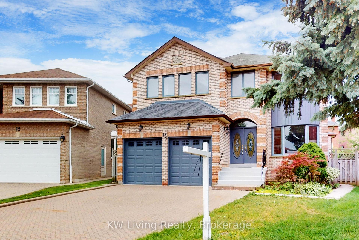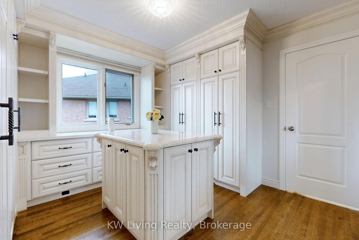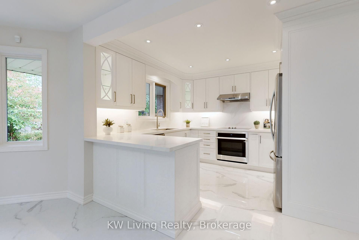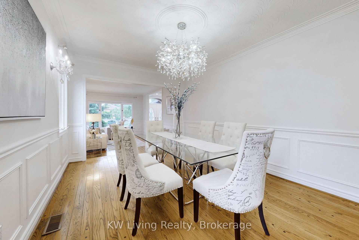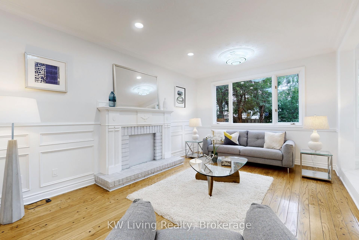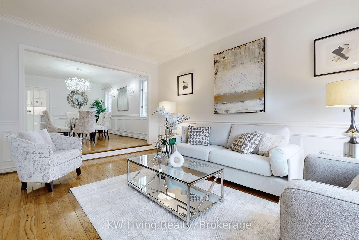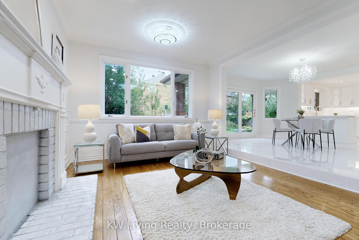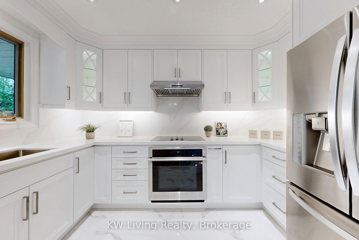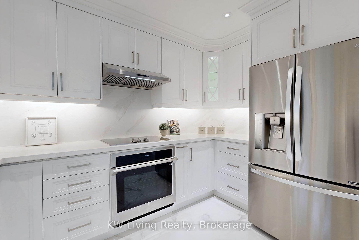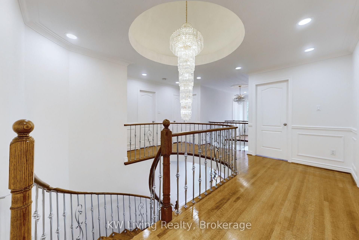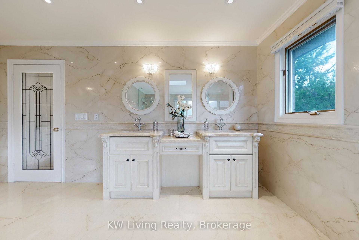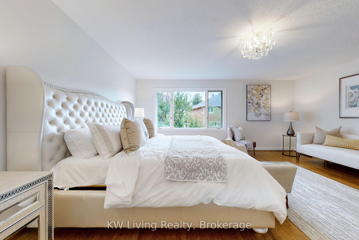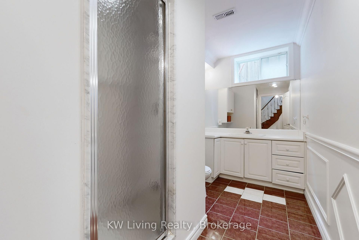$2,280,000
Available - For Sale
Listing ID: N12049985
12A Mauro Cour , Richmond Hill, L4B 3J8, York
| Welcome to 12A Mauro Court with Southern Sun Lit Background in Richmond Hill! This custom built stunning bsmt walk-up home boasts 4 ensuite bedrooms, majestic silverwrought iron spindle stairs. The home is adorned with sparkling crystal chandeliers and sophisticated artistic ceilings, adding a touch of luxury to every room. The bright kitchen is perfect for culinary adventures, while the master bedroom features a custom-designed walk-in closet and a sky light in the En-suite bathroom, bathing the space in natural light. The basement, with its separate entrance, includes a recreation room, a kitchen, a wet bar, a bedroom, and 2 baths, making it ideal for rental income or as an in-law suite. Located in a quiet area, this home offers convenience with nearby plazas, schools, restaurants, parks, public transportation, supermarkets & Toronto Montessori Schools. 5000 sf living area( 3410 sf per MPAC + recently reno finished basement apartment w sep ent. All Elfs, numerous pot lights, sparkle crystal chandeliers, New appliances:(Fridge, Stove, DW), CAC, HEF, HWT, 2 GDOs. |
| Price | $2,280,000 |
| Taxes: | $9534.12 |
| Occupancy: | Owner |
| Address: | 12A Mauro Cour , Richmond Hill, L4B 3J8, York |
| Directions/Cross Streets: | Bayview/Briggs |
| Rooms: | 9 |
| Rooms +: | 4 |
| Bedrooms: | 4 |
| Bedrooms +: | 1 |
| Family Room: | T |
| Basement: | Separate Ent |
| Level/Floor | Room | Length(ft) | Width(ft) | Descriptions | |
| Room 1 | Main | Living Ro | 18.3 | 11.25 | Hardwood Floor, Plaster Ceiling, Bay Window |
| Room 2 | Main | Dining Ro | 16.3 | 11.25 | Hardwood Floor, Plaster Ceiling, French Doors |
| Room 3 | Main | Kitchen | 22.27 | 13.94 | Ceramic Floor, Stainless Steel Appl, W/O To Yard |
| Room 4 | Main | Family Ro | 17.81 | 11.91 | Hardwood Floor, Pot Lights, Fireplace |
| Room 5 | Main | Library | 11.91 | 9.38 | Hardwood Floor, French Doors, Bay Window |
| Room 6 | Second | Primary B | 17.91 | 16.79 | Hardwood Floor, Walk-In Closet(s), 5 Pc Ensuite |
| Room 7 | Second | Bedroom 2 | 13.94 | 11.28 | Hardwood Floor, Closet, Bay Window |
| Room 8 | Second | Bedroom 3 | 16.2 | 12.53 | Hardwood Floor, Walk-In Closet(s), Semi Ensuite |
| Room 9 | Second | Bedroom 4 | 12.96 | 11.91 | Hardwood Floor, Large Closet, Semi Ensuite |
| Room 10 | Basement | Recreatio | 20.3 | 11.32 | Hardwood Floor, Fireplace, 3 Pc Ensuite |
| Room 11 | Basement | Kitchen | 14.46 | 10.27 | Hardwood Floor, Wet Bar, W/O To Yard |
| Room 12 | Basement | Bedroom | 17.58 | 10.92 | Hardwood Floor, Closet, 3 Pc Ensuite |
| Washroom Type | No. of Pieces | Level |
| Washroom Type 1 | 5 | Second |
| Washroom Type 2 | 2 | Main |
| Washroom Type 3 | 3 | Second |
| Washroom Type 4 | 3 | Basement |
| Washroom Type 5 | 0 |
| Total Area: | 0.00 |
| Property Type: | Detached |
| Style: | 2-Storey |
| Exterior: | Brick |
| Garage Type: | Attached |
| (Parking/)Drive: | Private |
| Drive Parking Spaces: | 4 |
| Park #1 | |
| Parking Type: | Private |
| Park #2 | |
| Parking Type: | Private |
| Pool: | None |
| Approximatly Square Footage: | 3000-3500 |
| CAC Included: | N |
| Water Included: | N |
| Cabel TV Included: | N |
| Common Elements Included: | N |
| Heat Included: | N |
| Parking Included: | N |
| Condo Tax Included: | N |
| Building Insurance Included: | N |
| Fireplace/Stove: | Y |
| Heat Type: | Forced Air |
| Central Air Conditioning: | Central Air |
| Central Vac: | N |
| Laundry Level: | Syste |
| Ensuite Laundry: | F |
| Sewers: | Sewer |
$
%
Years
This calculator is for demonstration purposes only. Always consult a professional
financial advisor before making personal financial decisions.
| Although the information displayed is believed to be accurate, no warranties or representations are made of any kind. |
| KW Living Realty |
|
|

KIYA HASHEMI
Sales Representative
Bus:
905-853-5955
| Book Showing | Email a Friend |
Jump To:
At a Glance:
| Type: | Freehold - Detached |
| Area: | York |
| Municipality: | Richmond Hill |
| Neighbourhood: | Doncrest |
| Style: | 2-Storey |
| Tax: | $9,534.12 |
| Beds: | 4+1 |
| Baths: | 6 |
| Fireplace: | Y |
| Pool: | None |
Locatin Map:
Payment Calculator:

