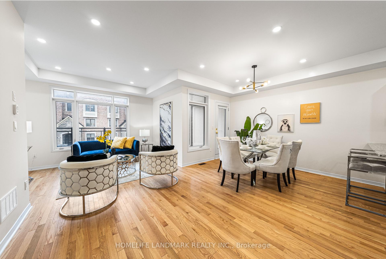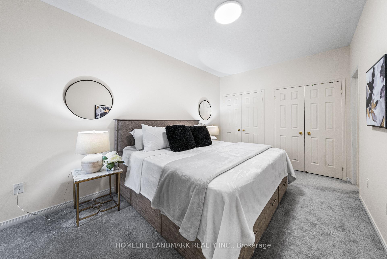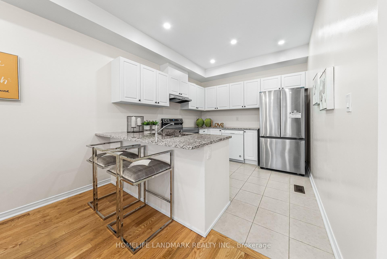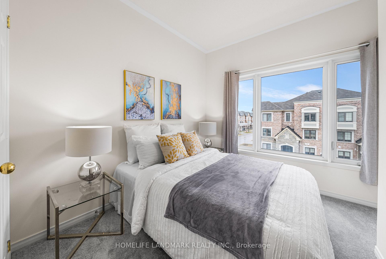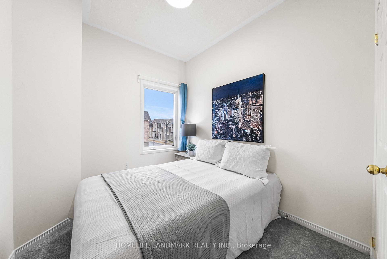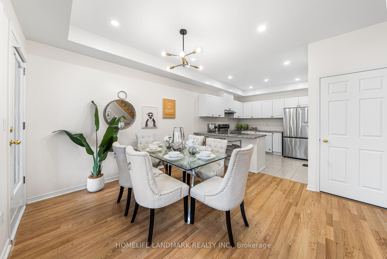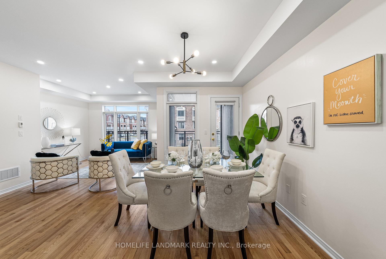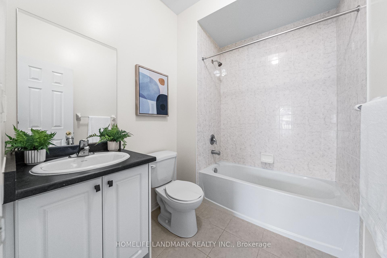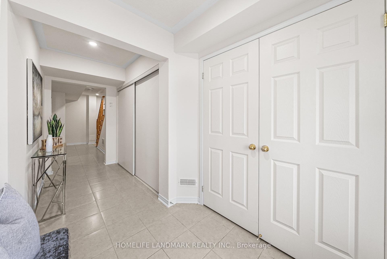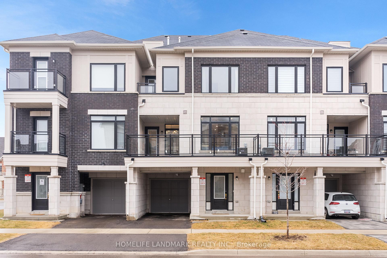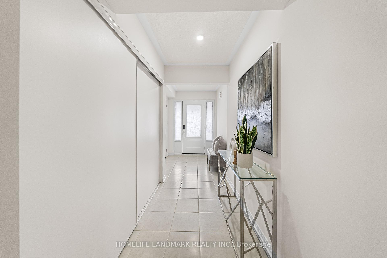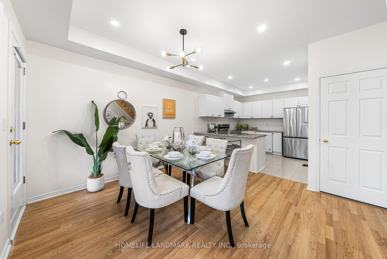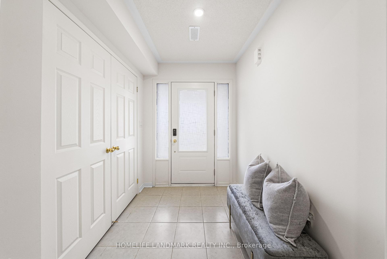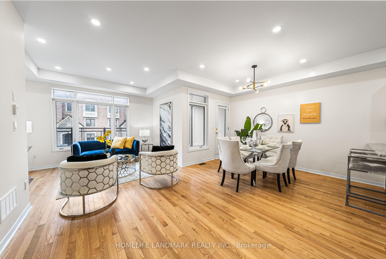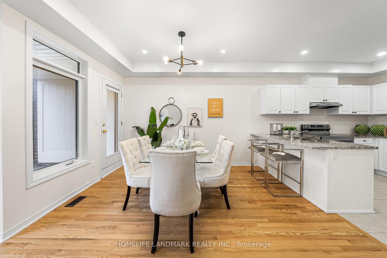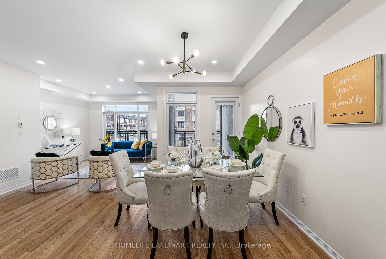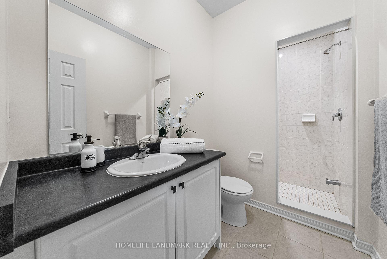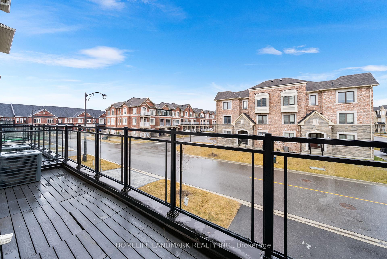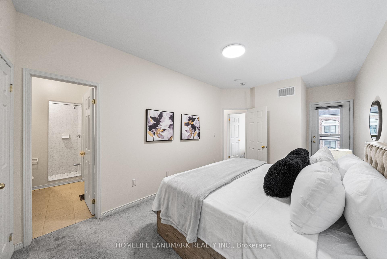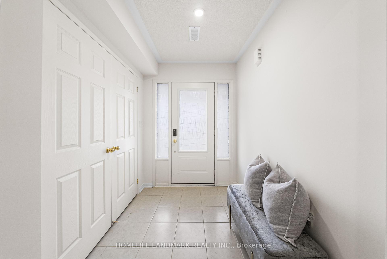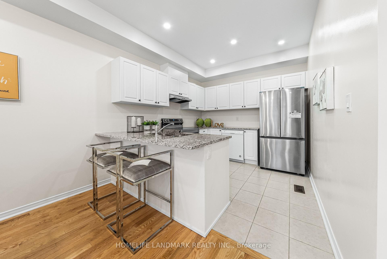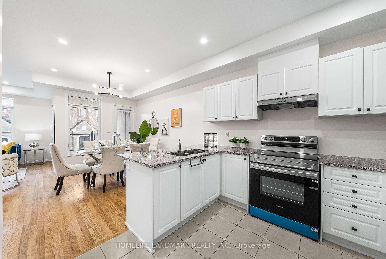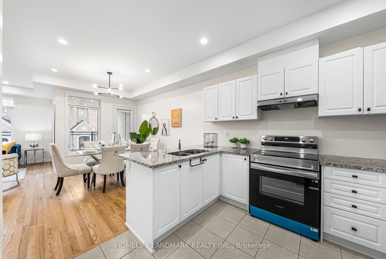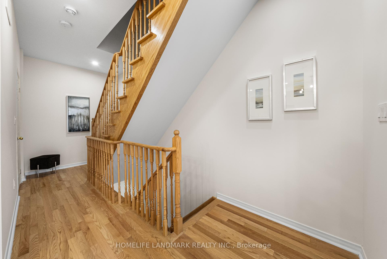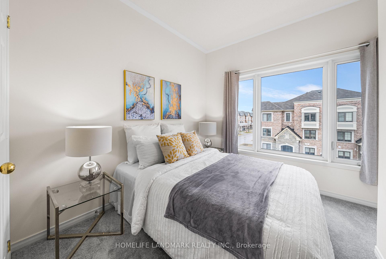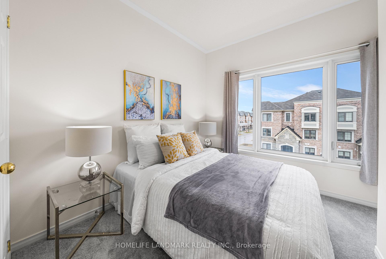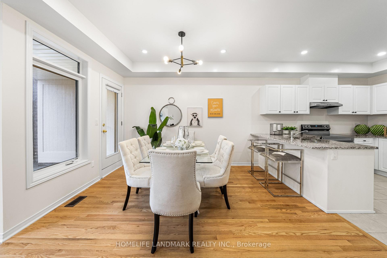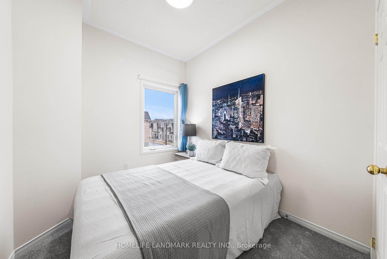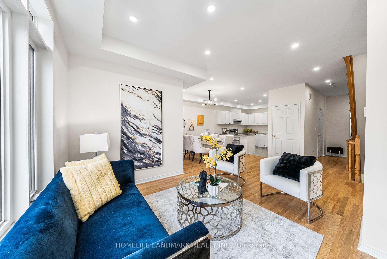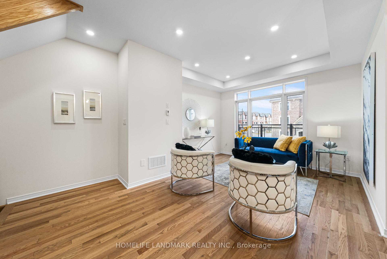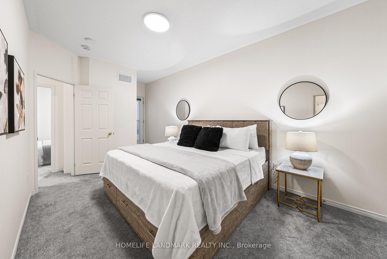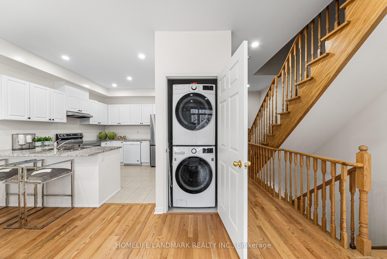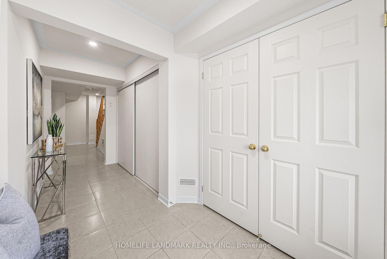$1,085,000
Available - For Sale
Listing ID: N12102063
8 Slaney Stre , Richmond Hill, L4S 0K8, York
| Auspicious Lucky Number 8 ! Only 2 years+ New. Freehold, No POTL Fee. 9 Foot Ceiling on both 2nd & 3rd floor. This extensively upgraded modern home features an open concept living area that is bright and inviting, with large windows and tall ceilings that flood the space with ample natural light, Premium hardwood flooring, smooth ceiling and pot lights throughout the main and 2nd floor. The kitchen is equipped with stylish new and smart stainless-steel appliances, modern granite countertop & lots of cabinets for storage. Dining area opens to an oversized balcony for seamless indoor-outdoor living. The upper level boasts three spacious bedrooms, providing comfort and functionality for the entire family. Primary bedroom W/4Pcs ensuite, his and her closet & open balcony. Ground floor direct access to a large garage. Walk to top ranking Richmond Green H.S., Richmond Green Community Centre, Richmond Green Park, Costco, Shopping Plaza, Public Transit. A mere 2-minute drive to 404 & less than 5 minutes drive to GO Train making commuting a breeze. Don't miss this rare opportunity to own an exceptional value, stylish, convenient and newly built freehold townhome in this prime Richmond Green location! |
| Price | $1,085,000 |
| Taxes: | $4506.00 |
| Occupancy: | Owner |
| Address: | 8 Slaney Stre , Richmond Hill, L4S 0K8, York |
| Directions/Cross Streets: | Leslie / Elgin Mills |
| Rooms: | 6 |
| Bedrooms: | 3 |
| Bedrooms +: | 0 |
| Family Room: | F |
| Basement: | None |
| Level/Floor | Room | Length(ft) | Width(ft) | Descriptions | |
| Room 1 | Second | Great Roo | 16.66 | 12 | Hardwood Floor, Large Window, Pot Lights |
| Room 2 | Second | Dining Ro | 12.76 | 8 | Hardwood Floor, W/O To Balcony, Pot Lights |
| Room 3 | Second | Kitchen | 10 | 9.84 | Stainless Steel Appl, Granite Counters, Pot Lights |
| Room 4 | Third | Primary B | 15.48 | 9.84 | 4 Pc Ensuite, His and Hers Closets, W/O To Balcony |
| Room 5 | Third | Bedroom 2 | 9.74 | 8 | Large Window, Closet |
| Room 6 | Third | Bedroom 3 | 9.15 | 8 | Window, Closet |
| Washroom Type | No. of Pieces | Level |
| Washroom Type 1 | 4 | Third |
| Washroom Type 2 | 3 | Third |
| Washroom Type 3 | 2 | Second |
| Washroom Type 4 | 0 | |
| Washroom Type 5 | 0 |
| Total Area: | 0.00 |
| Property Type: | Att/Row/Townhouse |
| Style: | 3-Storey |
| Exterior: | Brick |
| Garage Type: | Built-In |
| Drive Parking Spaces: | 1 |
| Pool: | None |
| Approximatly Square Footage: | 1500-2000 |
| CAC Included: | N |
| Water Included: | N |
| Cabel TV Included: | N |
| Common Elements Included: | N |
| Heat Included: | N |
| Parking Included: | N |
| Condo Tax Included: | N |
| Building Insurance Included: | N |
| Fireplace/Stove: | N |
| Heat Type: | Forced Air |
| Central Air Conditioning: | Central Air |
| Central Vac: | N |
| Laundry Level: | Syste |
| Ensuite Laundry: | F |
| Sewers: | Sewer |
$
%
Years
This calculator is for demonstration purposes only. Always consult a professional
financial advisor before making personal financial decisions.
| Although the information displayed is believed to be accurate, no warranties or representations are made of any kind. |
| HOMELIFE LANDMARK REALTY INC. |
|
|

KIYA HASHEMI
Sales Representative
Bus:
905-853-5955
| Virtual Tour | Book Showing | Email a Friend |
Jump To:
At a Glance:
| Type: | Freehold - Att/Row/Townhouse |
| Area: | York |
| Municipality: | Richmond Hill |
| Neighbourhood: | Rural Richmond Hill |
| Style: | 3-Storey |
| Tax: | $4,506 |
| Beds: | 3 |
| Baths: | 3 |
| Fireplace: | N |
| Pool: | None |
Locatin Map:
Payment Calculator:

