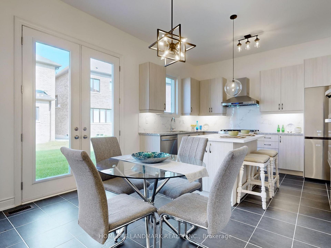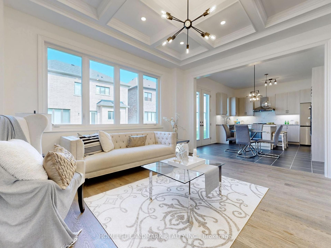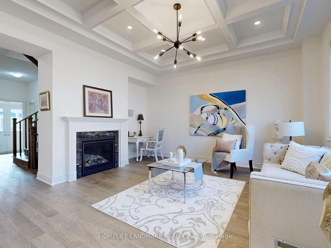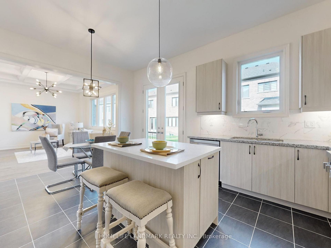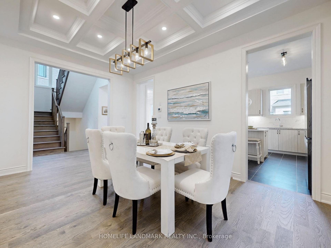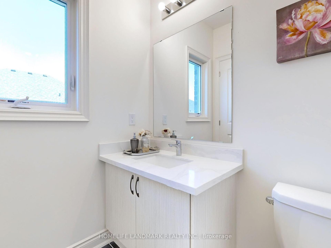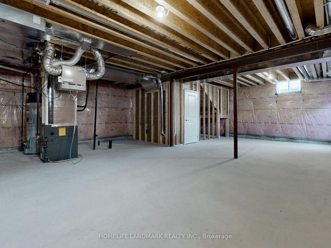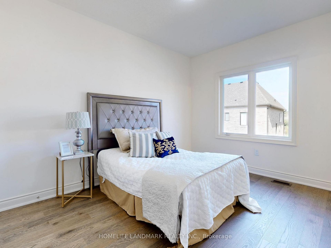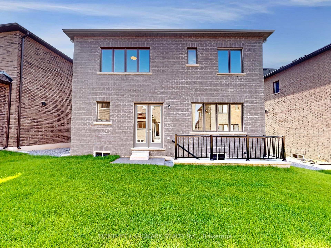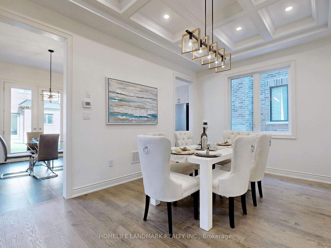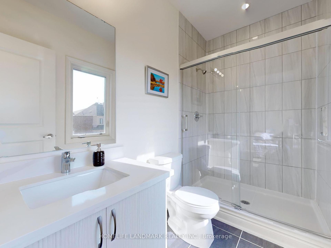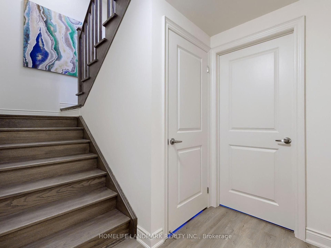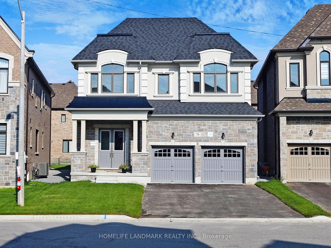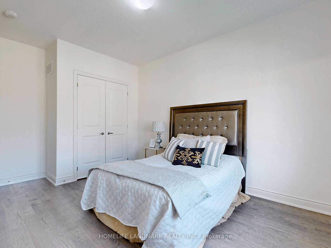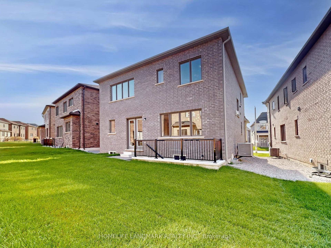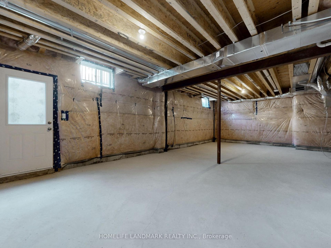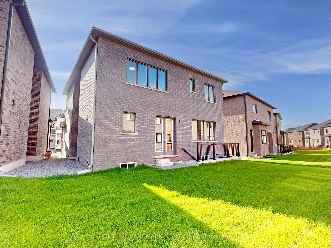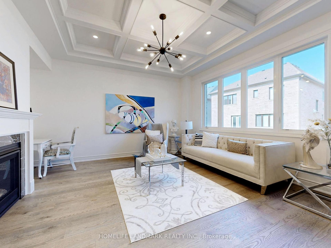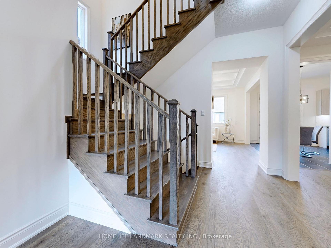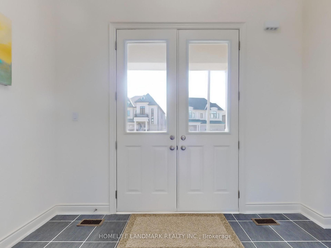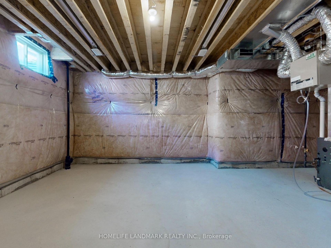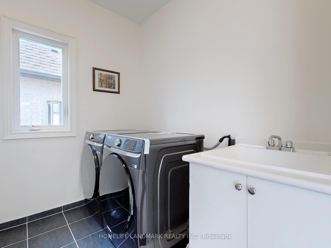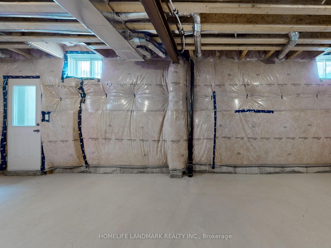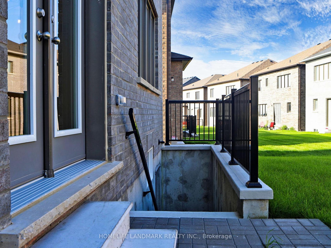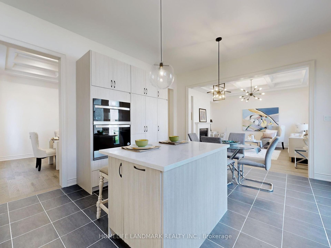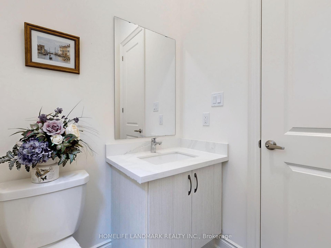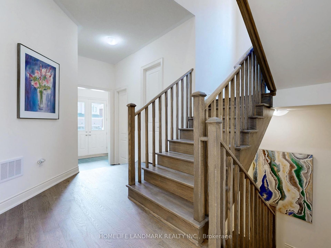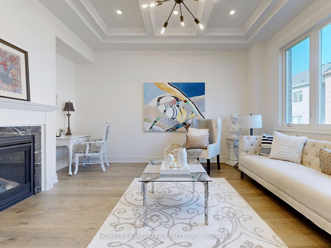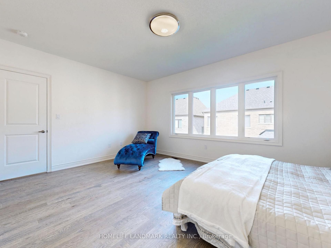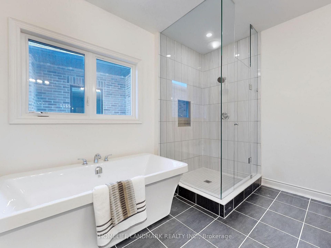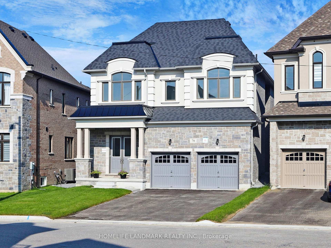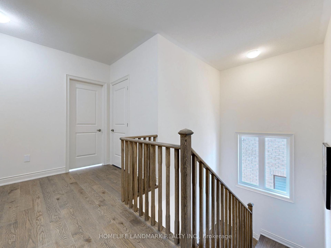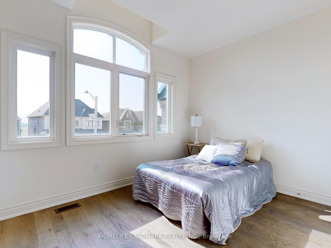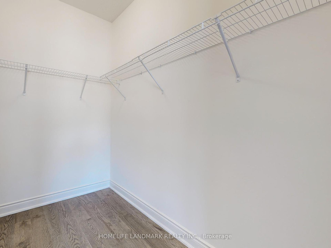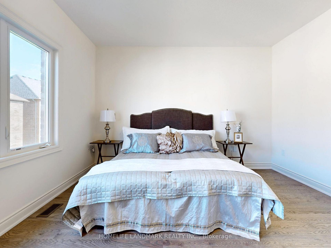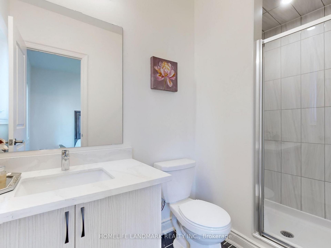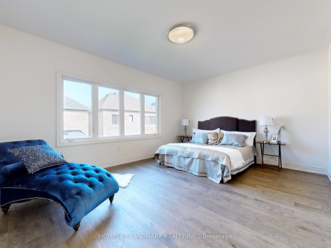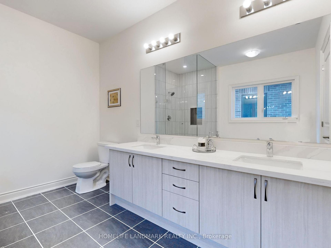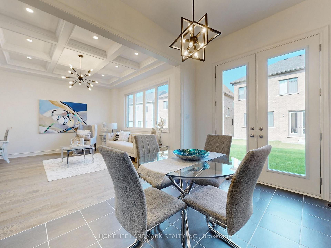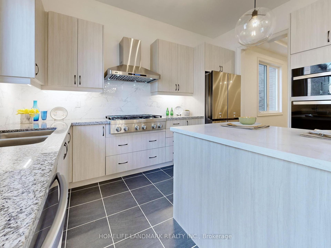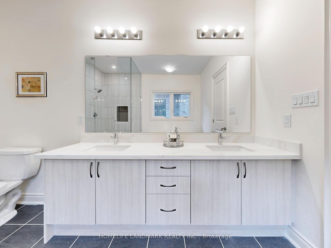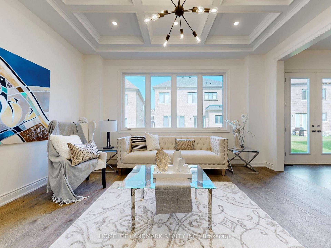$2,288,000
Available - For Sale
Listing ID: N12101531
78 Current Driv , Richmond Hill, L4S 0M9, York
| Brand New Home Build by Famous Builder. $$$ Spent On Elegantly Upgrades and Modern Design. Enhanced 10ft Ceiling On The Main Floor. And 9ft Ceiling On The Second Floor And Basement. Basement Walk Up To The Backyard. This Light-Filled Home Offers Hardwood Floor Throughout. Coffered Ceiling In Sophisticated Formal Dining Room. Family Room With Stone Fireplace. Kitchen With High-End Build-In Stainless-Steel Appliances, Gas Stove, Upgraded Counter Tops & Backsplash. Large Master Bedroom With Oversized Picture Window, All 4 Bed Rooms Config Ensuite Bathroom With Upgraded Vanity. High-End Shutters In All Rooms. Move-In Conditions. |
| Price | $2,288,000 |
| Taxes: | $7538.61 |
| Assessment Year: | 2024 |
| Occupancy: | Vacant |
| Address: | 78 Current Driv , Richmond Hill, L4S 0M9, York |
| Directions/Cross Streets: | Bayview And Elgin Mills |
| Rooms: | 9 |
| Bedrooms: | 4 |
| Bedrooms +: | 0 |
| Family Room: | T |
| Basement: | Walk-Up |
| Level/Floor | Room | Length(ft) | Width(ft) | Descriptions | |
| Room 1 | Ground | Great Roo | 15.09 | 13.45 | Coffered Ceiling(s), Gas Fireplace, Hardwood Floor |
| Room 2 | Ground | Dining Ro | 15.35 | 11.02 | Coffered Ceiling(s), Formal Rm, Hardwood Floor |
| Room 3 | Ground | Kitchen | 13.12 | 8.53 | Quartz Counter, Backsplash, Stainless Steel Appl |
| Room 4 | Ground | Breakfast | 13.12 | 8.82 | W/O To Garden, Ceramic Floor |
| Room 5 | Second | Primary B | 17.02 | 13.12 | 5 Pc Bath, Walk-In Closet(s), Hardwood Floor |
| Room 6 | Second | Bedroom 2 | 13.78 | 11.15 | 3 Pc Ensuite, Hardwood Floor, Picture Window |
| Room 7 | Second | Bedroom 3 | 13.71 | 12.14 | 3 Pc Ensuite, Hardwood Floor, Closet |
| Room 8 | Second | Bedroom 4 | 12.79 | 9.84 | 3 Pc Ensuite, Hardwood Floor, Closet |
| Room 9 | Second | Laundry | 8.04 | 5.9 | Ceramic Floor, Window |
| Washroom Type | No. of Pieces | Level |
| Washroom Type 1 | 5 | Second |
| Washroom Type 2 | 3 | Second |
| Washroom Type 3 | 2 | Ground |
| Washroom Type 4 | 0 | |
| Washroom Type 5 | 0 |
| Total Area: | 0.00 |
| Property Type: | Detached |
| Style: | 2-Storey |
| Exterior: | Brick, Stone |
| Garage Type: | Detached |
| Drive Parking Spaces: | 4 |
| Pool: | None |
| Approximatly Square Footage: | 2500-3000 |
| CAC Included: | N |
| Water Included: | N |
| Cabel TV Included: | N |
| Common Elements Included: | N |
| Heat Included: | N |
| Parking Included: | N |
| Condo Tax Included: | N |
| Building Insurance Included: | N |
| Fireplace/Stove: | Y |
| Heat Type: | Forced Air |
| Central Air Conditioning: | Central Air |
| Central Vac: | N |
| Laundry Level: | Syste |
| Ensuite Laundry: | F |
| Sewers: | Sewer |
$
%
Years
This calculator is for demonstration purposes only. Always consult a professional
financial advisor before making personal financial decisions.
| Although the information displayed is believed to be accurate, no warranties or representations are made of any kind. |
| HOMELIFE LANDMARK REALTY INC. |
|
|

KIYA HASHEMI
Sales Representative
Bus:
905-853-5955
| Book Showing | Email a Friend |
Jump To:
At a Glance:
| Type: | Freehold - Detached |
| Area: | York |
| Municipality: | Richmond Hill |
| Neighbourhood: | Rural Richmond Hill |
| Style: | 2-Storey |
| Tax: | $7,538.61 |
| Beds: | 4 |
| Baths: | 5 |
| Fireplace: | Y |
| Pool: | None |
Locatin Map:
Payment Calculator:

