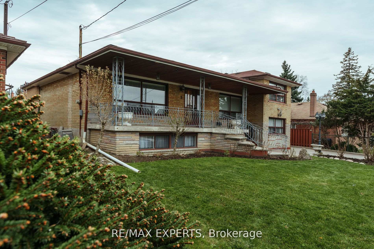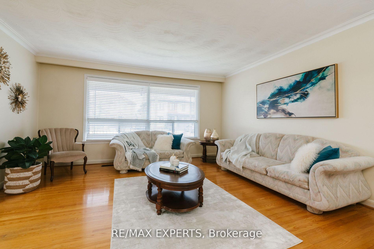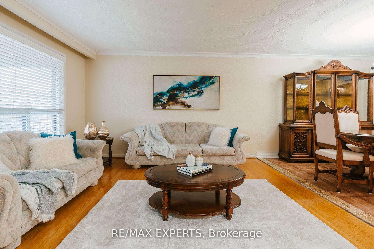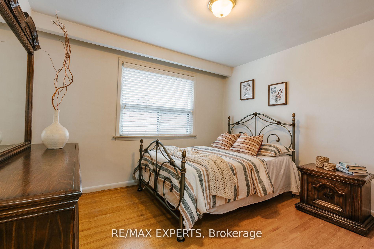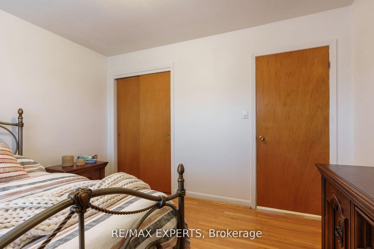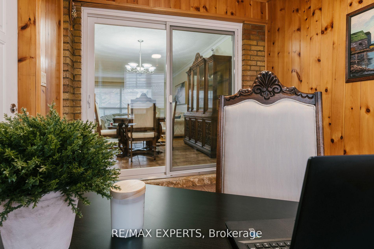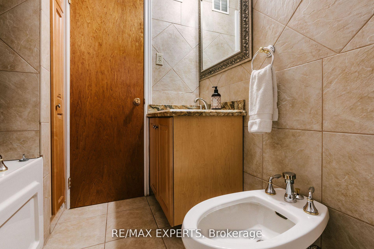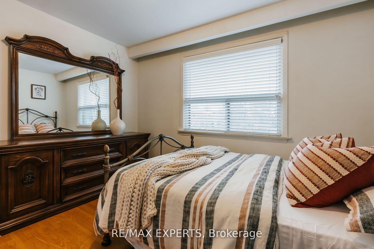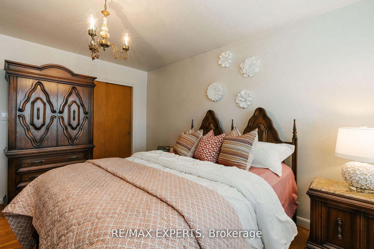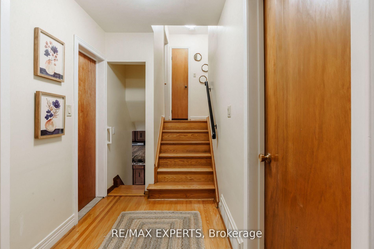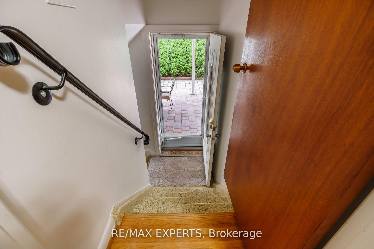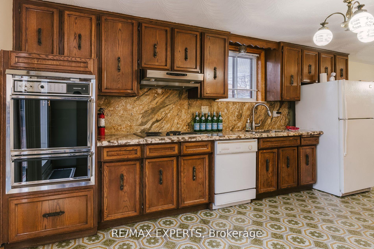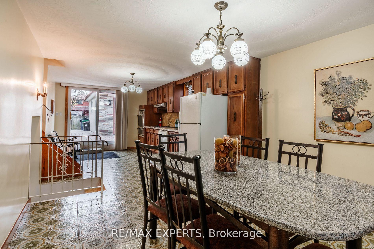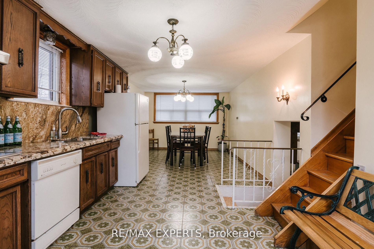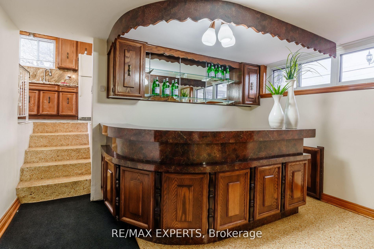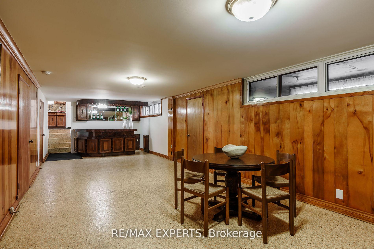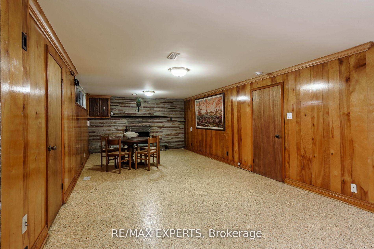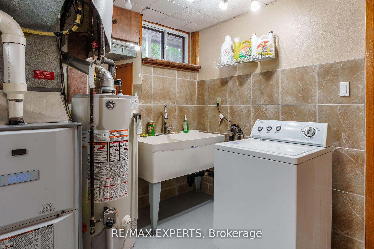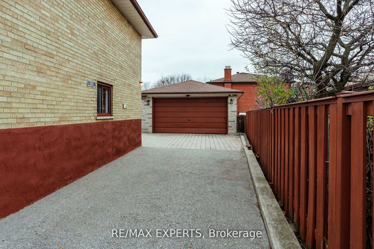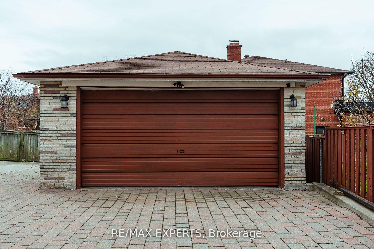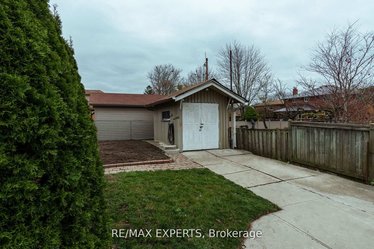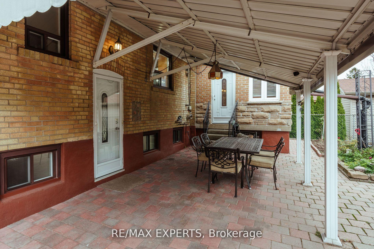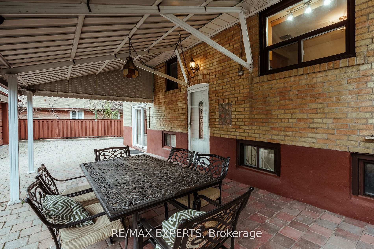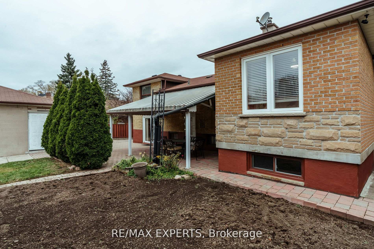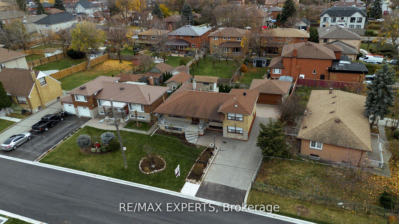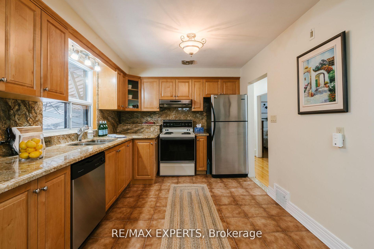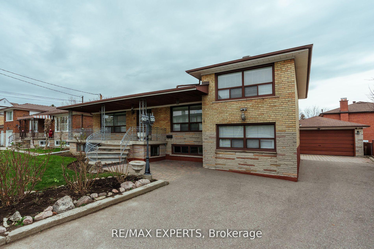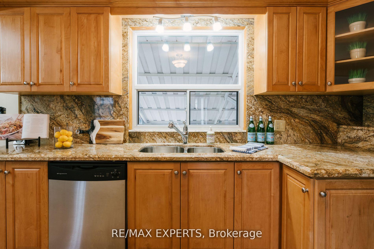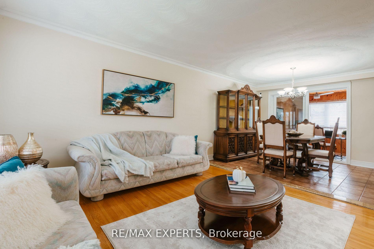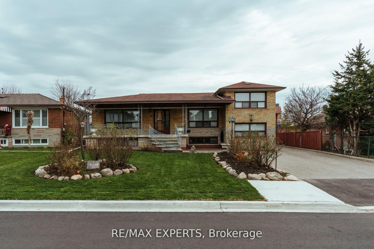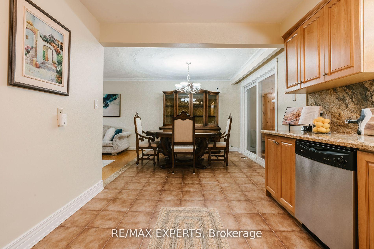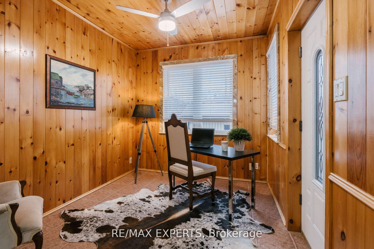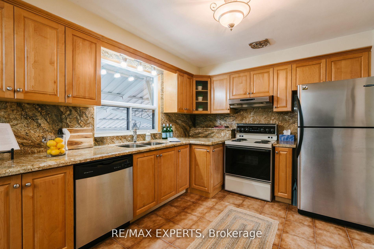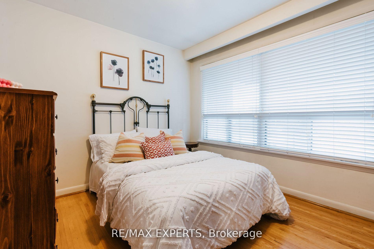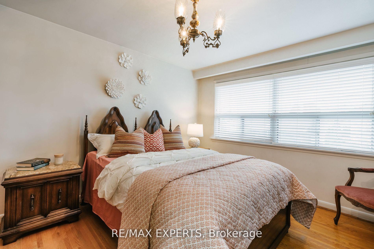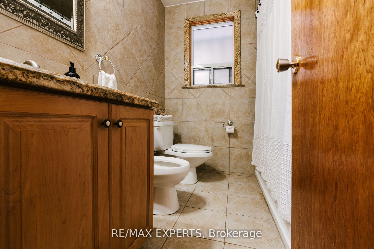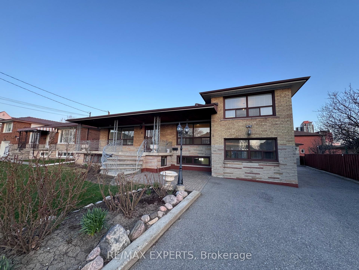$1,398,000
Available - For Sale
Listing ID: W12097090
1 Creston Road , Toronto, M6A 1H9, Toronto
| This unique four-level side split combines comfort, functionality, and versatility. Its lovely curb appeal and landscaped surroundings welcome you home. The main level features an open-concept kitchen with granite countertops, a dining area, a bright living room, and a sunroom with backyard access. The three spacious bedrooms with large windows and hardwood floors are complemented by a classic five-piece bathroom. The lower level boasts a massive second kitchen with indoor and backyard access, perfect for large gatherings or extended family. The bright basement includes a bar, bathroom, laundry, two cantinas, and a separate entrance, offering great potential for a private suite or multi-generational living. With a detached garage, backyard shed, and ample living space, this home is ideal for families or those seeking additional income opportunities. Located in the highly sought after Yorkdale-Glen Park community. This home offers unmatched convenience and accessibility. |
| Price | $1,398,000 |
| Taxes: | $6552.00 |
| Occupancy: | Vacant |
| Address: | 1 Creston Road , Toronto, M6A 1H9, Toronto |
| Directions/Cross Streets: | Dufferin St / Lawrence Ave W |
| Rooms: | 8 |
| Rooms +: | 5 |
| Bedrooms: | 3 |
| Bedrooms +: | 0 |
| Family Room: | F |
| Basement: | Separate Ent, Finished |
| Level/Floor | Room | Length(ft) | Width(ft) | Descriptions | |
| Room 1 | Main | Primary B | 13.58 | 11.68 | Hardwood Floor, Large Window, Closet |
| Room 2 | Main | Bedroom 2 | 10.92 | 10 | Hardwood Floor, Large Window, Closet |
| Room 3 | Main | Bedroom 3 | 11.51 | 10 | Hardwood Floor, Large Window, B/I Closet |
| Room 4 | Main | Kitchen | 12.17 | 9.74 | Ceramic Floor, Granite Counters, Window |
| Room 5 | Main | Living Ro | 15.42 | 13.15 | Hardwood Floor, Large Window, Open Concept |
| Room 6 | Main | Dining Ro | 10.99 | 9.74 | Hardwood Floor, W/O To Sunroom, Open Concept |
| Room 7 | Main | Sunroom | 10.43 | 8.99 | Ceramic Floor, Window, W/O To Garden |
| Room 8 | Main | Bathroom | 7.58 | 7.15 | Ceramic Floor, 5 Pc Bath |
| Room 9 | In Between | Kitchen | 27.49 | 10.92 | Vinyl Floor, Granite Counters, W/O To Garden |
| Room 10 | Basement | Common Ro | 34.14 | 13.32 | Dry Bar, Combined w/Game |
| Room 11 | Basement | Bathroom | 6.66 | 6.66 | Ceramic Floor, 4 Pc Bath |
| Room 12 | Basement | Laundry | 14.99 | 10 |
| Washroom Type | No. of Pieces | Level |
| Washroom Type 1 | 5 | Main |
| Washroom Type 2 | 4 | Lower |
| Washroom Type 3 | 0 | |
| Washroom Type 4 | 0 | |
| Washroom Type 5 | 0 |
| Total Area: | 0.00 |
| Approximatly Age: | 51-99 |
| Property Type: | Detached |
| Style: | Sidesplit 4 |
| Exterior: | Brick, Concrete |
| Garage Type: | Detached |
| (Parking/)Drive: | Private |
| Drive Parking Spaces: | 6 |
| Park #1 | |
| Parking Type: | Private |
| Park #2 | |
| Parking Type: | Private |
| Pool: | None |
| Other Structures: | Garden Shed |
| Approximatly Age: | 51-99 |
| Approximatly Square Footage: | 1500-2000 |
| Property Features: | Level, Park |
| CAC Included: | N |
| Water Included: | N |
| Cabel TV Included: | N |
| Common Elements Included: | N |
| Heat Included: | N |
| Parking Included: | N |
| Condo Tax Included: | N |
| Building Insurance Included: | N |
| Fireplace/Stove: | N |
| Heat Type: | Forced Air |
| Central Air Conditioning: | Central Air |
| Central Vac: | N |
| Laundry Level: | Syste |
| Ensuite Laundry: | F |
| Sewers: | Sewer |
$
%
Years
This calculator is for demonstration purposes only. Always consult a professional
financial advisor before making personal financial decisions.
| Although the information displayed is believed to be accurate, no warranties or representations are made of any kind. |
| RE/MAX EXPERTS |
|
|

KIYA HASHEMI
Sales Representative
Bus:
905-853-5955
| Virtual Tour | Book Showing | Email a Friend |
Jump To:
At a Glance:
| Type: | Freehold - Detached |
| Area: | Toronto |
| Municipality: | Toronto W04 |
| Neighbourhood: | Yorkdale-Glen Park |
| Style: | Sidesplit 4 |
| Approximate Age: | 51-99 |
| Tax: | $6,552 |
| Beds: | 3 |
| Baths: | 2 |
| Fireplace: | N |
| Pool: | None |
Locatin Map:
Payment Calculator:

