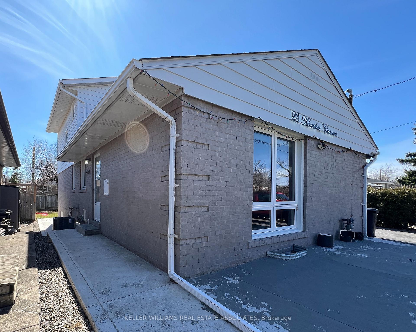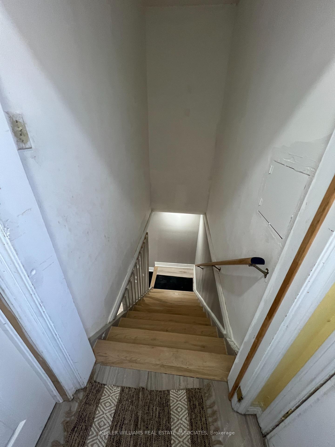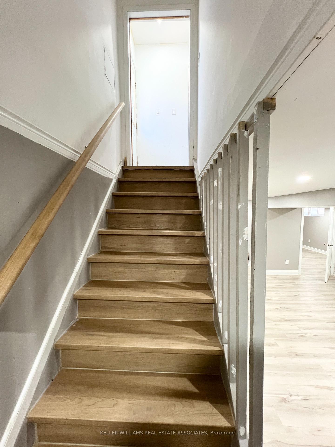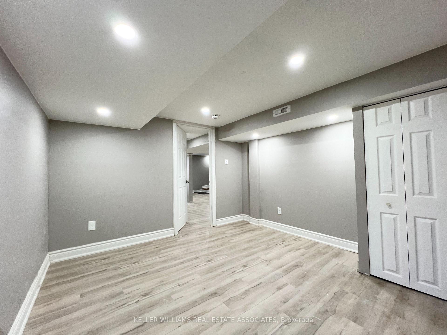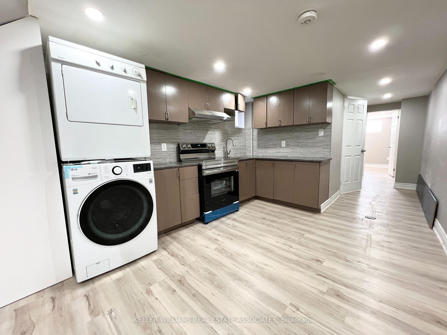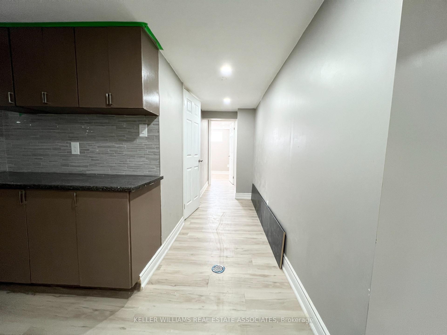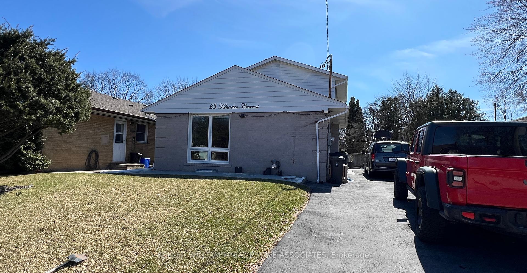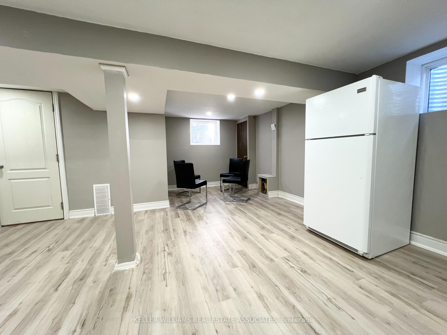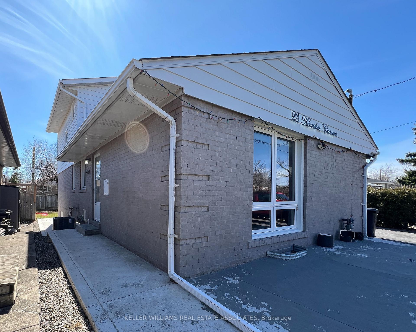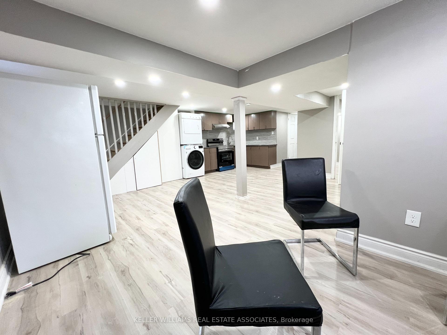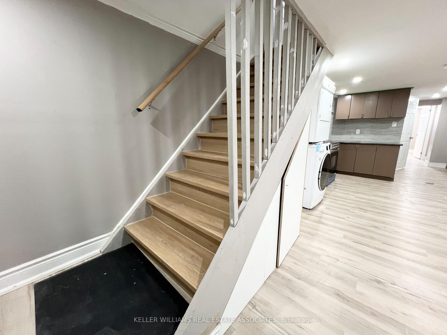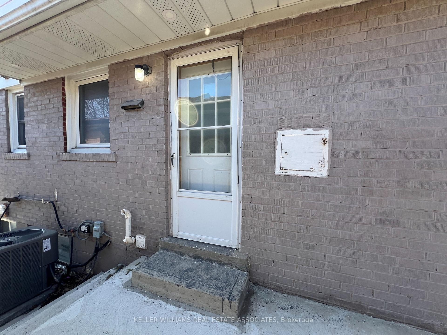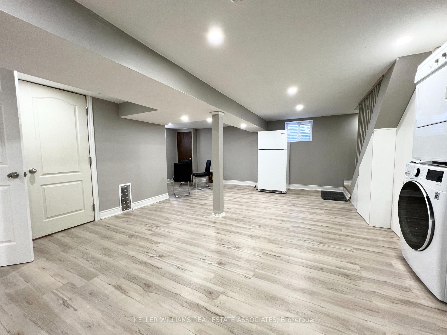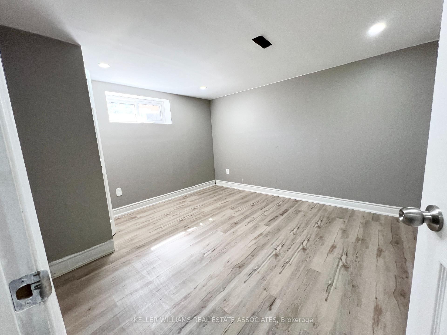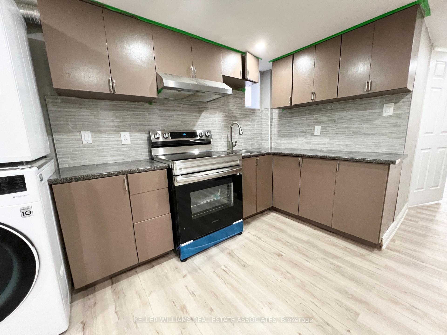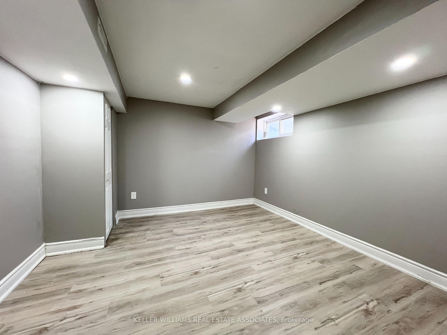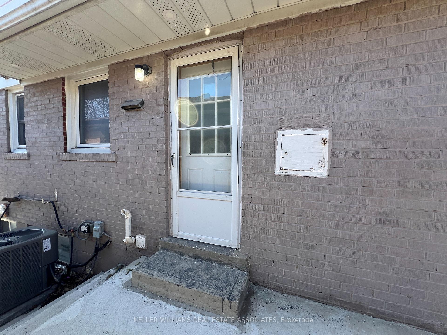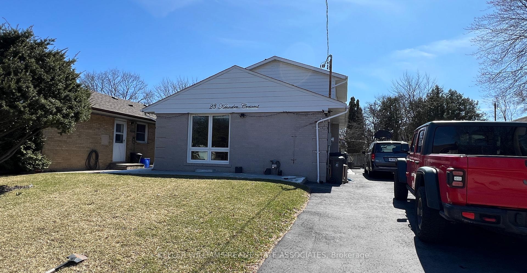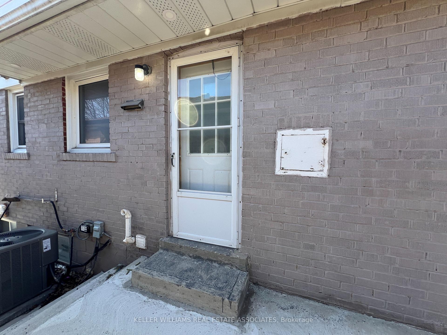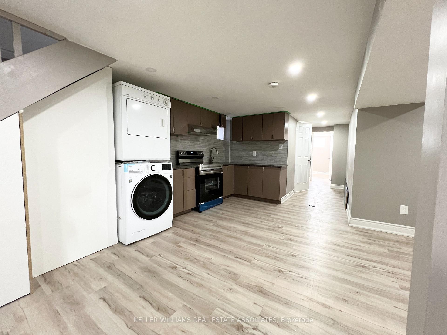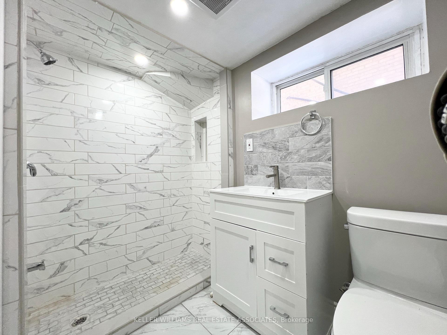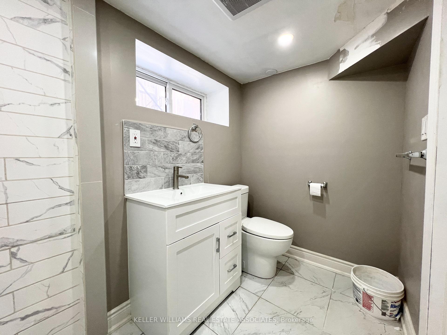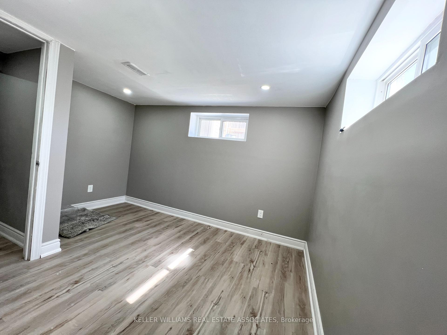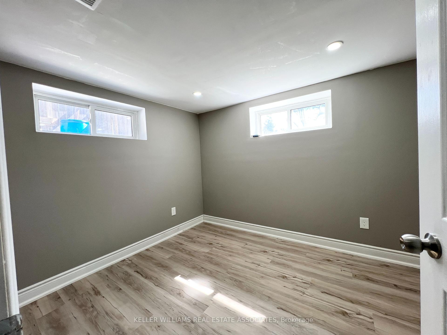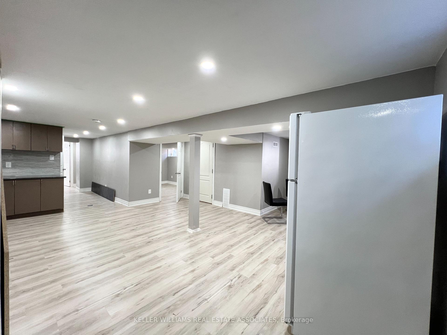$2,390
Available - For Rent
Listing ID: W12076208
23 Kennebec Cres , Toronto, M9W 2R6, Toronto
| Welcome to this newly finished, bright and spacious legal basement apartment located in aquiet, family-friendly pocket of Etobicoke. Offering approximately 1,000 sq ft of well-designed living space, this open-concept unit features three generously sized bedrooms, large above-grade windows for ample natural light, and a modern kitchen with sleek finishes. Enjoy the comfort of a private entrance, a full contemporary bathroom, and quality finishest hroughout. Situated close to Woodbine Mall, Humber College, Pearson Airport, and major highways (401/427), this home offers unmatched convenience. With easy access to public transit, parks, schools, and shopping, this is an ideal home for families, students, or working professionals. A rare opportunity to live in a legal basement unit that blends space, style, and superb location. |
| Price | $2,390 |
| Taxes: | $0.00 |
| Occupancy: | Vacant |
| Address: | 23 Kennebec Cres , Toronto, M9W 2R6, Toronto |
| Directions/Cross Streets: | Islington/Fordwich Cres |
| Rooms: | 3 |
| Bedrooms: | 3 |
| Bedrooms +: | 0 |
| Family Room: | F |
| Basement: | Apartment |
| Furnished: | Unfu |
| Level/Floor | Room | Length(ft) | Width(ft) | Descriptions | |
| Room 1 | Basement | Primary B | 10 | 10.99 | |
| Room 2 | Basement | Bedroom 2 | 10 | 10.99 | |
| Room 3 | Basement | Bedroom 3 | 10 | 10.99 | |
| Room 4 | Basement | Kitchen | |||
| Room 5 | Basement | Living Ro |
| Washroom Type | No. of Pieces | Level |
| Washroom Type 1 | 4 | Basement |
| Washroom Type 2 | 0 | |
| Washroom Type 3 | 0 | |
| Washroom Type 4 | 0 | |
| Washroom Type 5 | 0 |
| Total Area: | 0.00 |
| Property Type: | Detached |
| Style: | Bungalow |
| Exterior: | Brick |
| Garage Type: | None |
| (Parking/)Drive: | Available |
| Drive Parking Spaces: | 1 |
| Park #1 | |
| Parking Type: | Available |
| Park #2 | |
| Parking Type: | Available |
| Pool: | None |
| Laundry Access: | In Basement |
| Approximatly Square Footage: | 700-1100 |
| CAC Included: | N |
| Water Included: | N |
| Cabel TV Included: | N |
| Common Elements Included: | N |
| Heat Included: | N |
| Parking Included: | Y |
| Condo Tax Included: | N |
| Building Insurance Included: | N |
| Fireplace/Stove: | N |
| Heat Type: | Forced Air |
| Central Air Conditioning: | Central Air |
| Central Vac: | N |
| Laundry Level: | Syste |
| Ensuite Laundry: | F |
| Sewers: | Sewer |
| Although the information displayed is believed to be accurate, no warranties or representations are made of any kind. |
| KELLER WILLIAMS REAL ESTATE ASSOCIATES |
|
|

KIYA HASHEMI
Sales Representative
Bus:
905-853-5955
| Book Showing | Email a Friend |
Jump To:
At a Glance:
| Type: | Freehold - Detached |
| Area: | Toronto |
| Municipality: | Toronto W10 |
| Neighbourhood: | Rexdale-Kipling |
| Style: | Bungalow |
| Beds: | 3 |
| Baths: | 1 |
| Fireplace: | N |
| Pool: | None |
Locatin Map:

