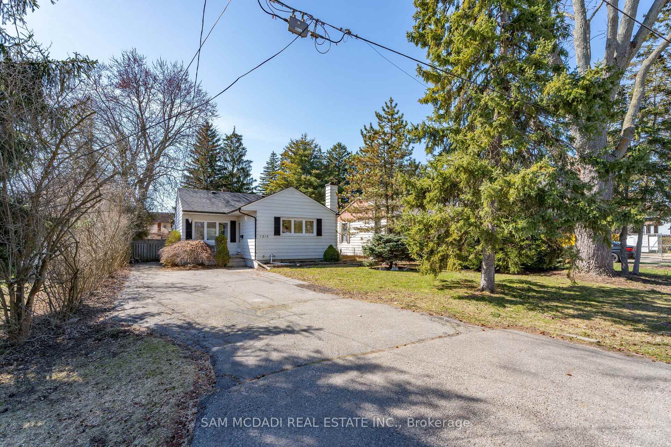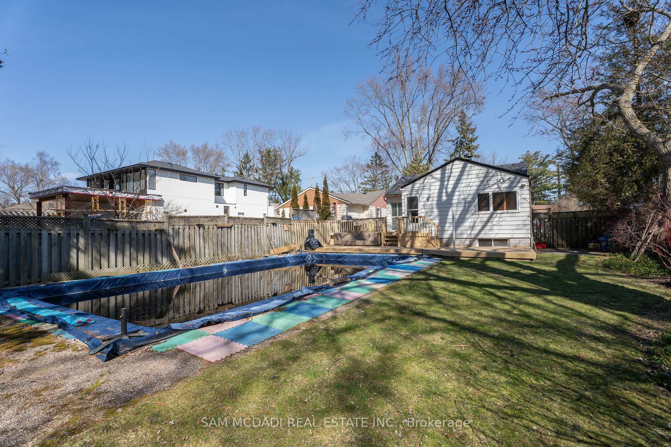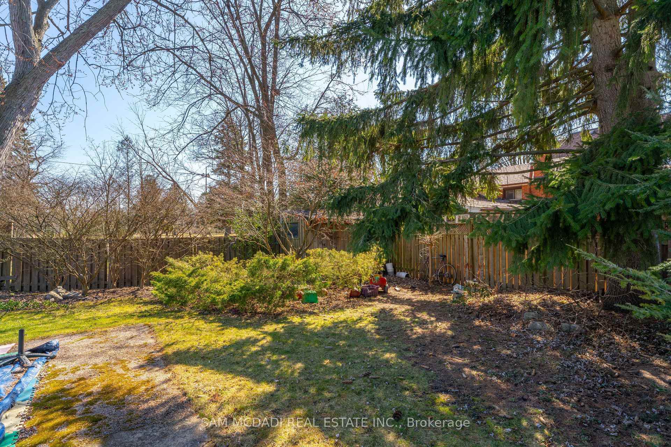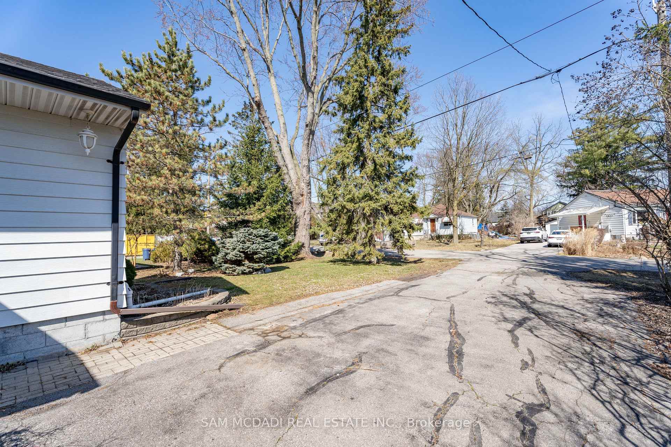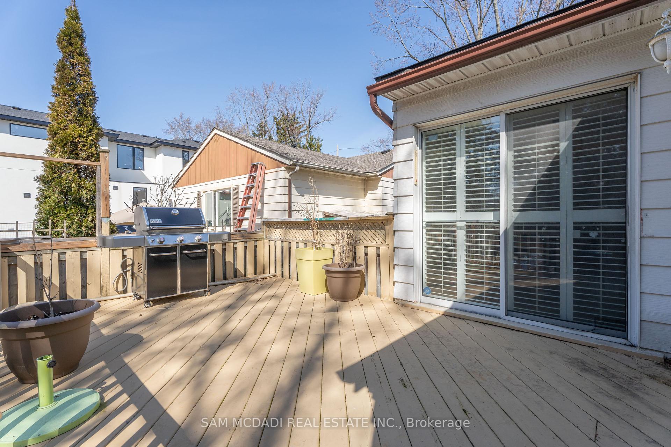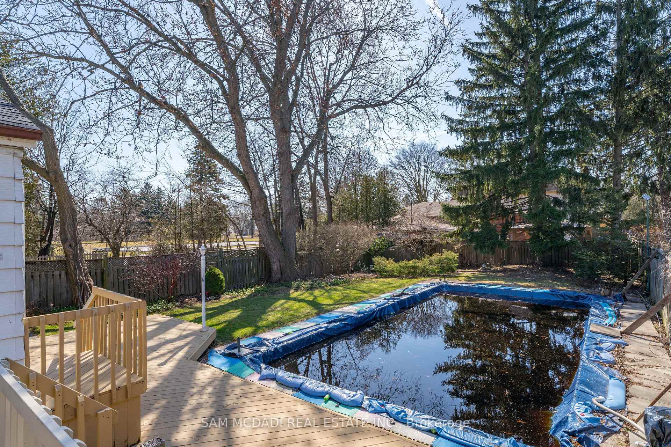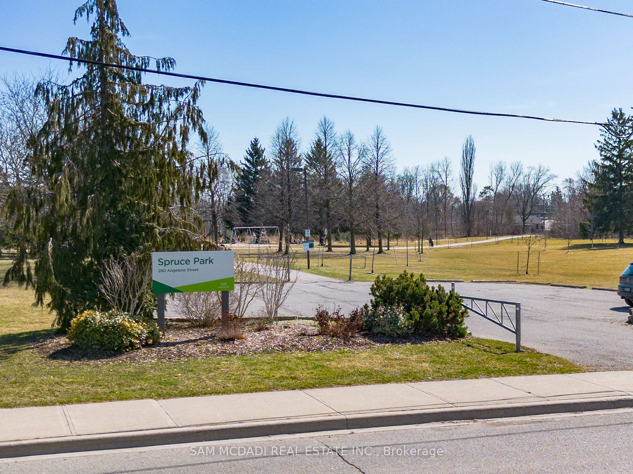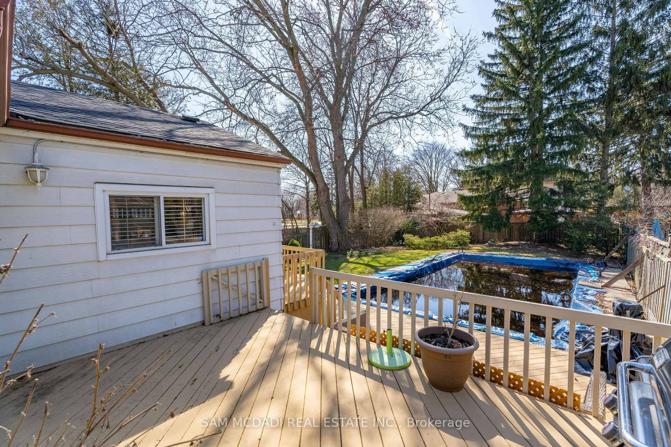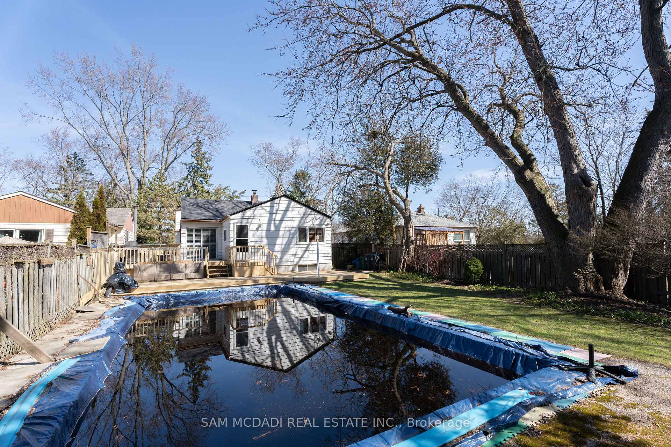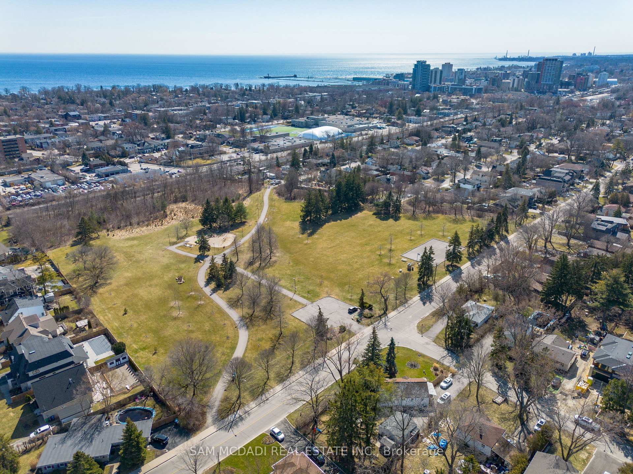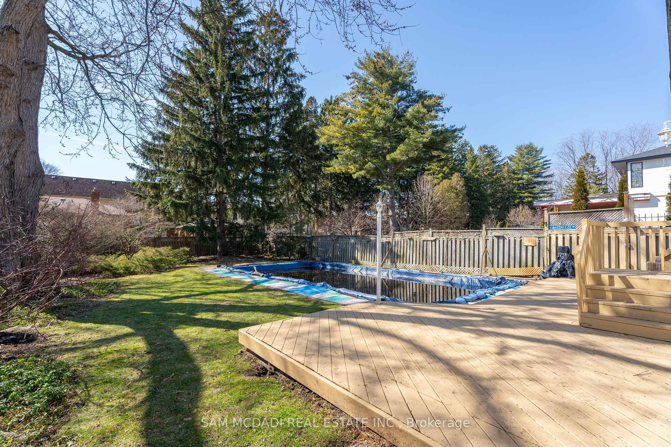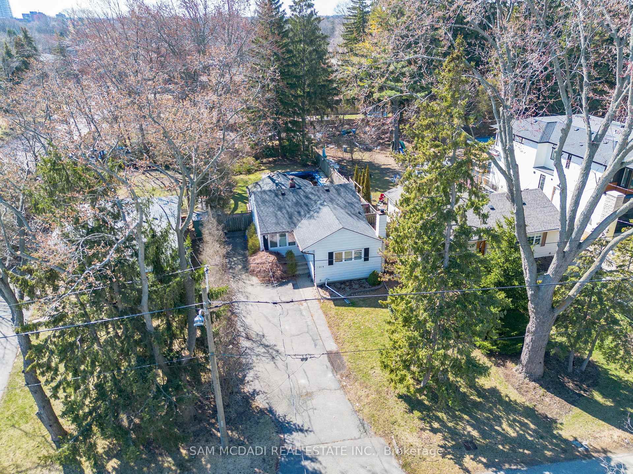$1,499,000
Available - For Sale
Listing ID: W11944270
1218 Lakebreeze Driv , Mississauga, L5G 3W6, Peel
| Exceptional building opportunity with habitable house in Mineola East community on a 50' x 163' ft lot. Remarkable location with close proximity to all desired amenities - Port Credit's GO station, the QEW, amazing public and private schools, restaurants, waterfront walking trails and more. Lot is suitable for an approx. 4,000 square foot home above grade with all the bells and whistles OR a fourplex with excellent rental potential. Whether you're a custom home builder, investor, or end-user, don't delay on this sound buying opportunity in one of south Mississauga's most desirable neighborhoods. **EXTRAS** Property is being sold as lot value and in as is condition. |
| Price | $1,499,000 |
| Taxes: | $7863.34 |
| Occupancy: | Vacant |
| Address: | 1218 Lakebreeze Driv , Mississauga, L5G 3W6, Peel |
| Acreage: | < .50 |
| Directions/Cross Streets: | Mineola Gardens / Angelene St |
| Rooms: | 6 |
| Rooms +: | 3 |
| Bedrooms: | 3 |
| Bedrooms +: | 2 |
| Family Room: | T |
| Basement: | Finished |
| Level/Floor | Room | Length(ft) | Width(ft) | Descriptions | |
| Room 1 | Main | Kitchen | 15.09 | 5.35 | B/I Appliances, Overlooks Backyard, Window |
| Room 2 | Main | Dining Ro | 12.82 | 8.66 | Overlooks Pool, W/O To Deck, Window |
| Room 3 | Main | Living Ro | 13.84 | 11.51 | Vaulted Ceiling(s), Wainscoting, Hardwood Floor |
| Room 4 | Main | Primary B | 16.07 | 11.51 | Closet, Window, Hardwood Floor |
| Room 5 | Main | Bedroom 2 | 14.01 | 8.82 | Mirrored Closet, Window, Hardwood Floor |
| Room 6 | Main | Bedroom 3 | 9.32 | 8.07 | Closet, Window, Hardwood Floor |
| Room 7 | Lower | Bedroom 4 | 10.99 | 10.82 | Closet, Window, Broadloom |
| Room 8 | Lower | Bedroom 5 | 17.65 | 10.66 | Broadloom |
| Room 9 | Lower | Recreatio | 21.75 | 13.74 | Gas Fireplace, 3 Pc Bath, Broadloom |
| Washroom Type | No. of Pieces | Level |
| Washroom Type 1 | 4 | |
| Washroom Type 2 | 3 | |
| Washroom Type 3 | 0 | |
| Washroom Type 4 | 0 | |
| Washroom Type 5 | 0 | |
| Washroom Type 6 | 4 | |
| Washroom Type 7 | 3 | |
| Washroom Type 8 | 0 | |
| Washroom Type 9 | 0 | |
| Washroom Type 10 | 0 |
| Total Area: | 0.00 |
| Property Type: | Detached |
| Style: | Bungalow |
| Exterior: | Board & Batten |
| Garage Type: | None |
| (Parking/)Drive: | Private |
| Drive Parking Spaces: | 6 |
| Park #1 | |
| Parking Type: | Private |
| Park #2 | |
| Parking Type: | Private |
| Pool: | Inground |
| Approximatly Square Footage: | 1100-1500 |
| Property Features: | Park, School |
| CAC Included: | N |
| Water Included: | N |
| Cabel TV Included: | N |
| Common Elements Included: | N |
| Heat Included: | N |
| Parking Included: | N |
| Condo Tax Included: | N |
| Building Insurance Included: | N |
| Fireplace/Stove: | Y |
| Heat Type: | Forced Air |
| Central Air Conditioning: | Central Air |
| Central Vac: | N |
| Laundry Level: | Syste |
| Ensuite Laundry: | F |
| Sewers: | Sewer |
| Utilities-Cable: | Y |
| Utilities-Hydro: | Y |
$
%
Years
This calculator is for demonstration purposes only. Always consult a professional
financial advisor before making personal financial decisions.
| Although the information displayed is believed to be accurate, no warranties or representations are made of any kind. |
| SAM MCDADI REAL ESTATE INC. |
|
|

KIYA HASHEMI
Sales Representative
Bus:
905-853-5955
| Book Showing | Email a Friend |
Jump To:
At a Glance:
| Type: | Freehold - Detached |
| Area: | Peel |
| Municipality: | Mississauga |
| Neighbourhood: | Mineola |
| Style: | Bungalow |
| Tax: | $7,863.34 |
| Beds: | 3+2 |
| Baths: | 2 |
| Fireplace: | Y |
| Pool: | Inground |
Locatin Map:
Payment Calculator:

