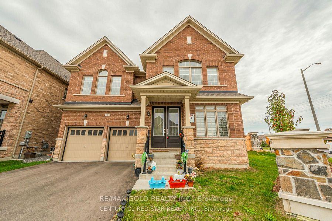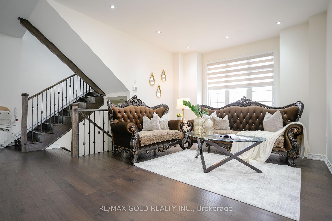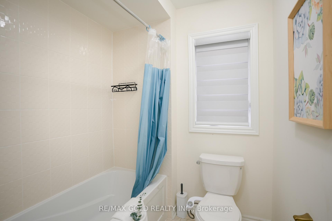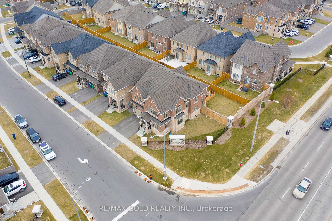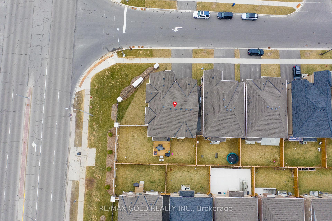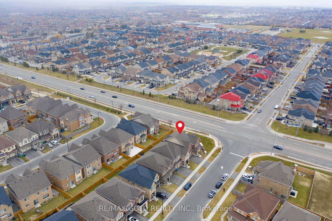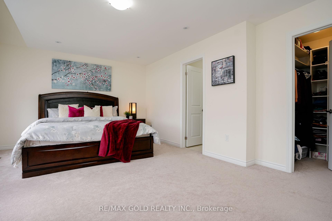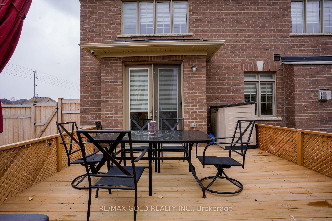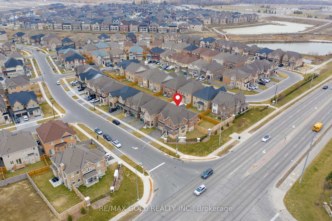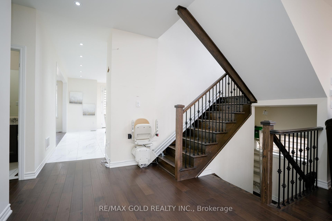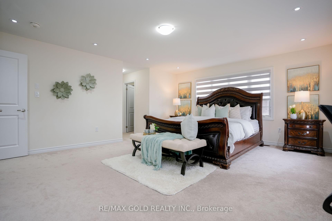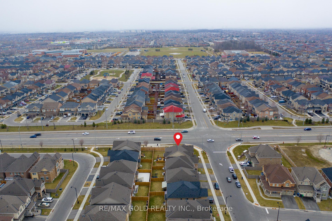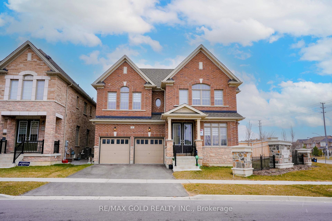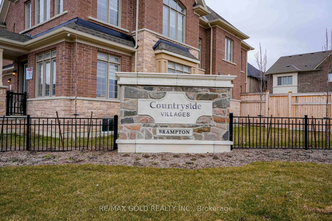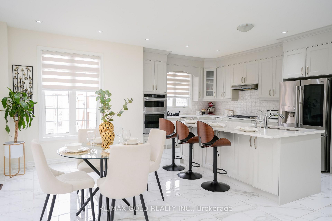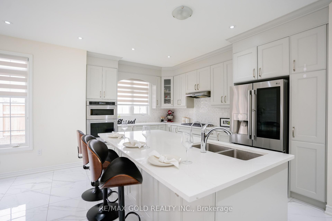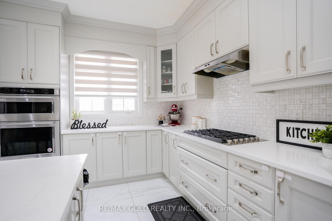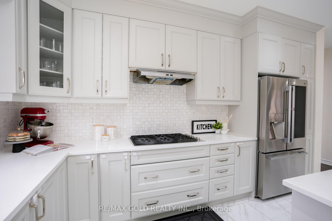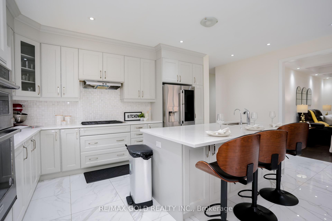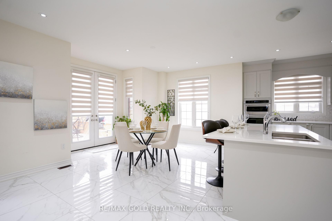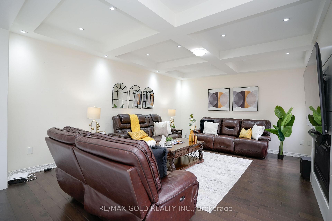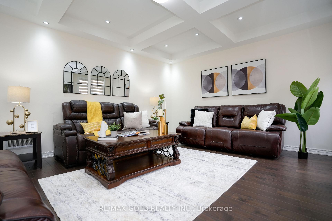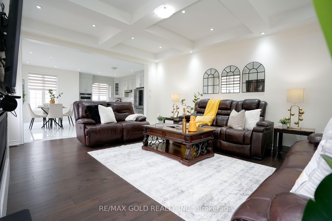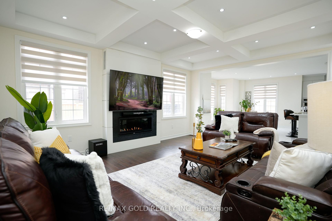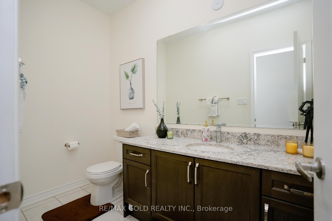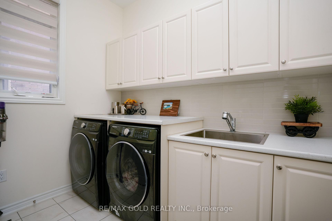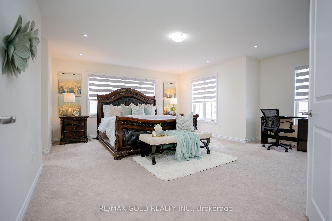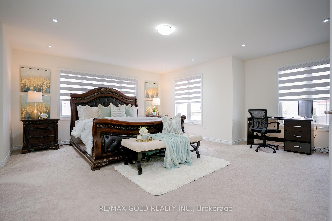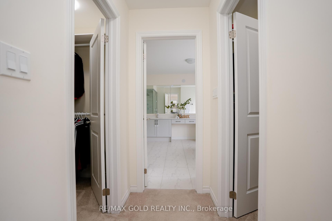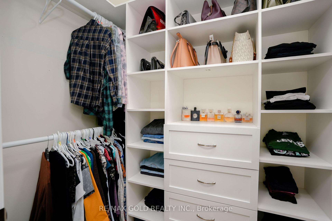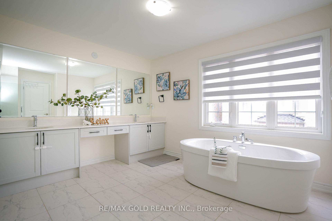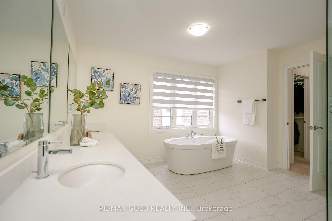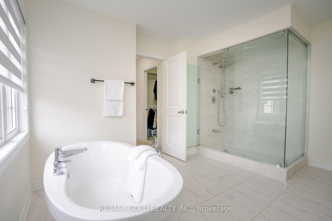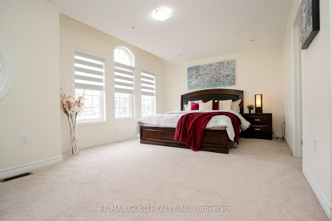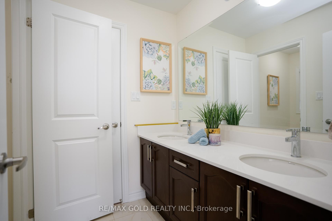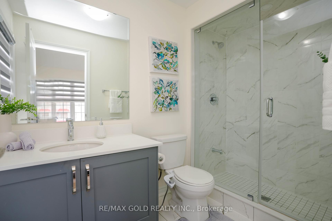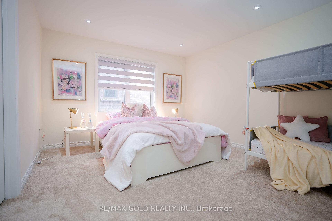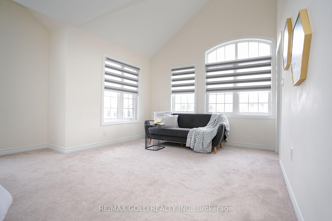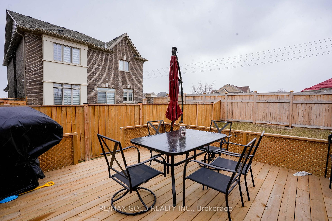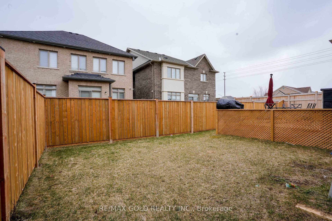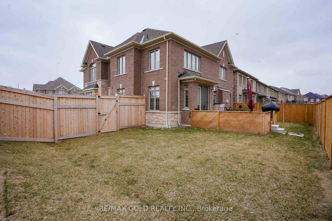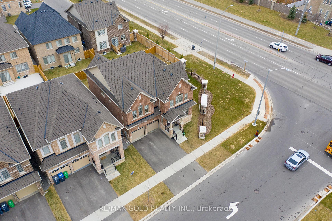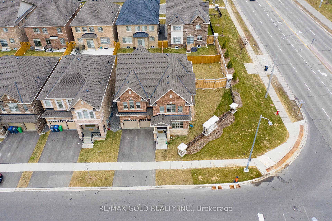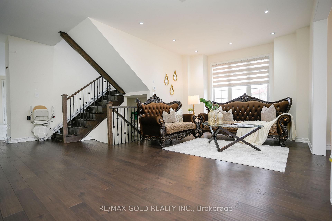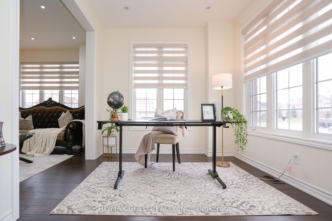$1,599,900
Available - For Sale
Listing ID: W12075031
1 Goodview Driv , Brampton, L6R 4C5, Peel
| Introducing a newly built, luxurious 4-bedroom, 4-washroom home spanning approximately 3250 sq. ft. Thoughtfully designed to blend modern elegance with everyday functionality. Step into a grand main floor featuring a welcoming entrance, separate formal living and dining areas, and a spacious family room with a cozy fireplace. The upgraded kitchen is a chefs dream, showcasing a large island, premium tiles, quartz countertops, and high-end built-in appliances. This home offers two primary bedrooms, each with walk-in closets and private ensuites, plus two additional generously sized bedrooms connected by a Jack-and-Jill bathroom ideal for family living. Situated on a premium pie-shaped corner lot, the exterior stuns with a stone and brick façade and a custom backyard deck complete with a built-in BBQ space perfect for entertaining. Over $200,000 in upgrades include premium hardwood flooring, custom closets throughout, and a well-appointed laundry room with extended cabinetry and countertops. Conveniently located close to parks, schools, a gym, grocery stores, a pharmacy, and a shopping mall & Much More.. Don't Miss it!!! |
| Price | $1,599,900 |
| Taxes: | $10681.00 |
| Occupancy: | Owner |
| Address: | 1 Goodview Driv , Brampton, L6R 4C5, Peel |
| Directions/Cross Streets: | DIXIE/COUNTRYSIDE |
| Rooms: | 9 |
| Bedrooms: | 4 |
| Bedrooms +: | 0 |
| Family Room: | T |
| Basement: | Unfinished |
| Washroom Type | No. of Pieces | Level |
| Washroom Type 1 | 2 | Second |
| Washroom Type 2 | 3 | Second |
| Washroom Type 3 | 3 | Second |
| Washroom Type 4 | 2 | Main |
| Washroom Type 5 | 0 | |
| Washroom Type 6 | 2 | Second |
| Washroom Type 7 | 3 | Second |
| Washroom Type 8 | 3 | Second |
| Washroom Type 9 | 2 | Main |
| Washroom Type 10 | 0 |
| Total Area: | 0.00 |
| Property Type: | Detached |
| Style: | 2-Storey |
| Exterior: | Brick, Stone |
| Garage Type: | Attached |
| Drive Parking Spaces: | 4 |
| Pool: | None |
| Approximatly Square Footage: | 3000-3500 |
| CAC Included: | N |
| Water Included: | N |
| Cabel TV Included: | N |
| Common Elements Included: | N |
| Heat Included: | N |
| Parking Included: | N |
| Condo Tax Included: | N |
| Building Insurance Included: | N |
| Fireplace/Stove: | Y |
| Heat Type: | Forced Air |
| Central Air Conditioning: | Central Air |
| Central Vac: | N |
| Laundry Level: | Syste |
| Ensuite Laundry: | F |
| Sewers: | Sewer |
$
%
Years
This calculator is for demonstration purposes only. Always consult a professional
financial advisor before making personal financial decisions.
| Although the information displayed is believed to be accurate, no warranties or representations are made of any kind. |
| RE/MAX GOLD REALTY INC. |
|
|

KIYA HASHEMI
Sales Representative
Bus:
905-853-5955
| Book Showing | Email a Friend |
Jump To:
At a Glance:
| Type: | Freehold - Detached |
| Area: | Peel |
| Municipality: | Brampton |
| Neighbourhood: | Sandringham-Wellington North |
| Style: | 2-Storey |
| Tax: | $10,681 |
| Beds: | 4 |
| Baths: | 4 |
| Fireplace: | Y |
| Pool: | None |
Locatin Map:
Payment Calculator:

