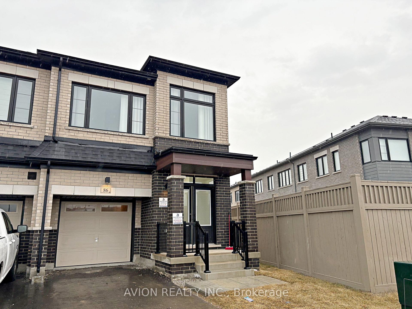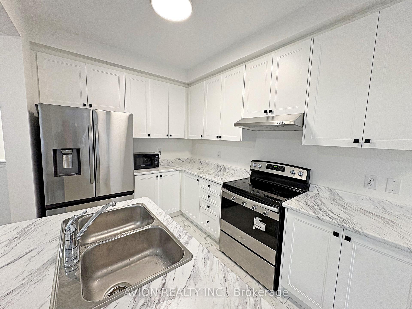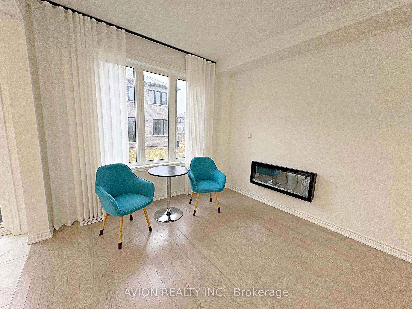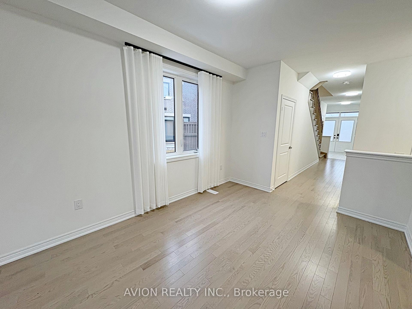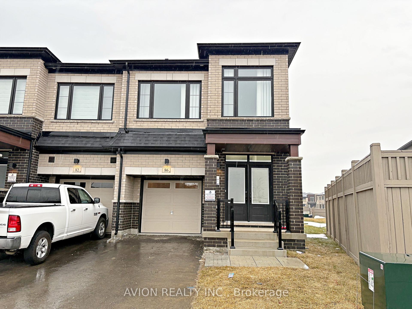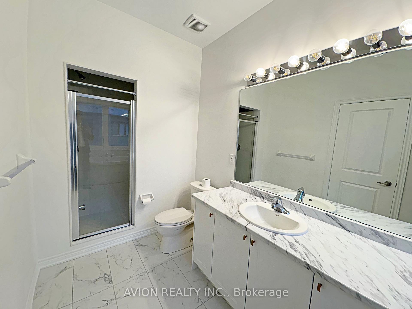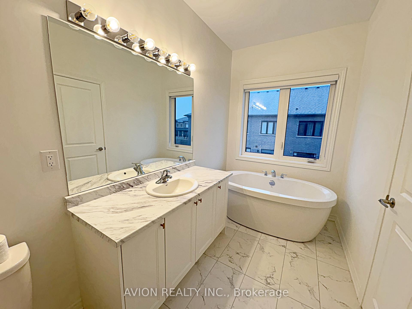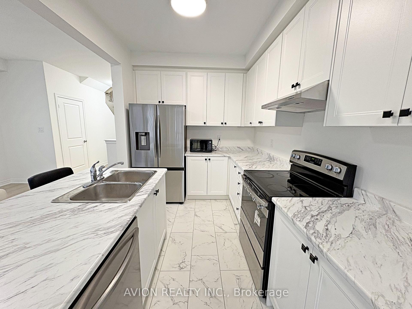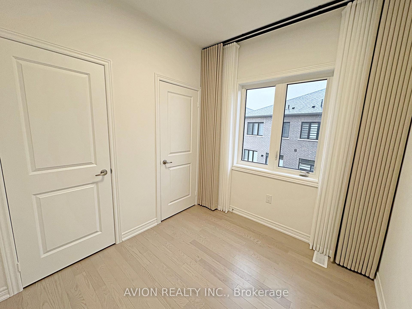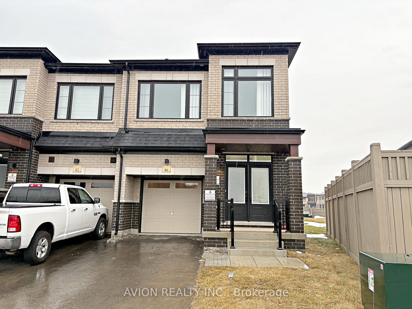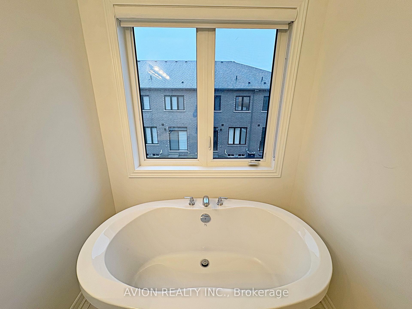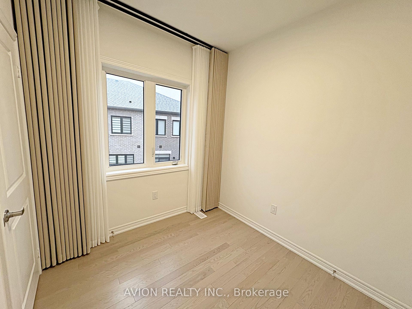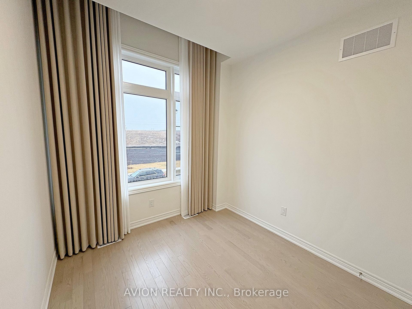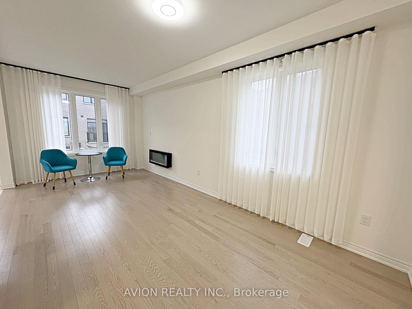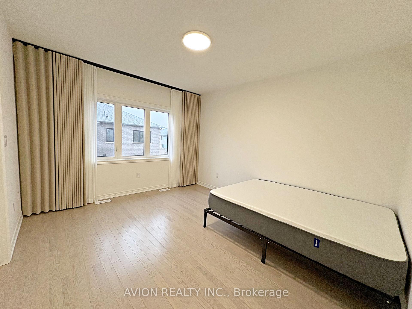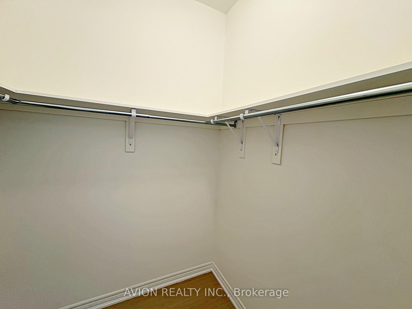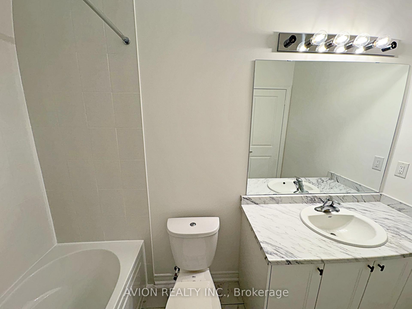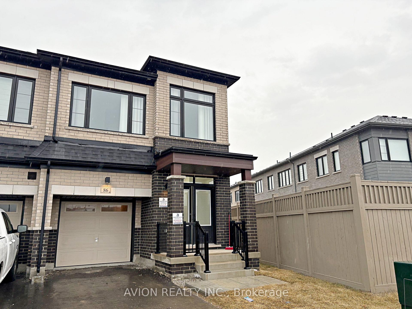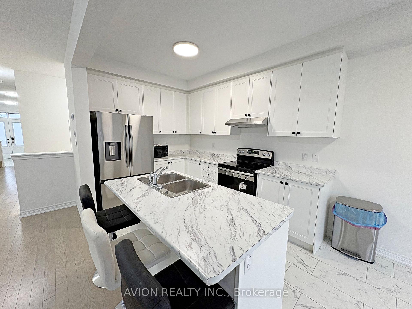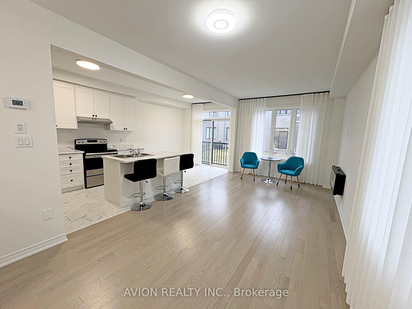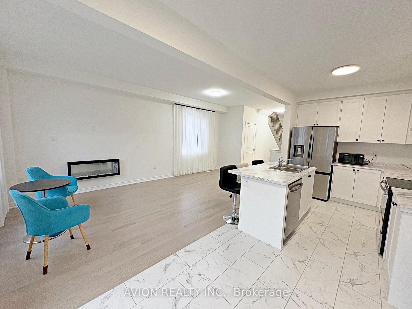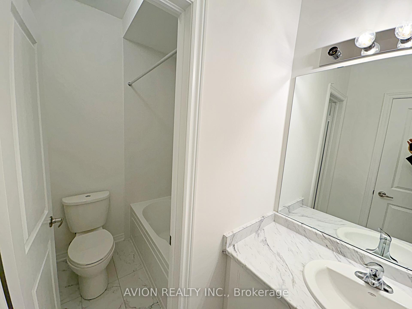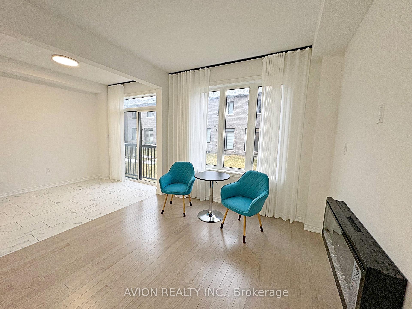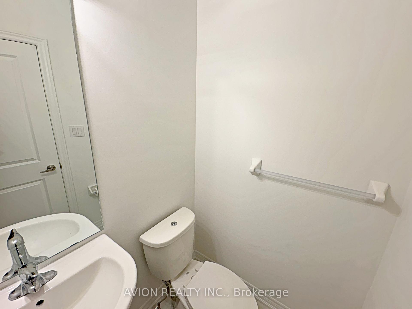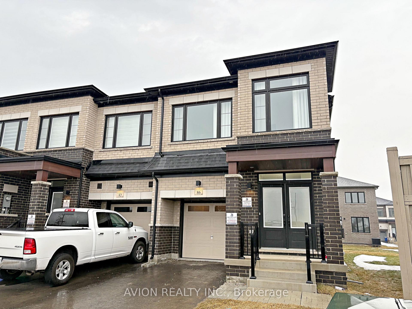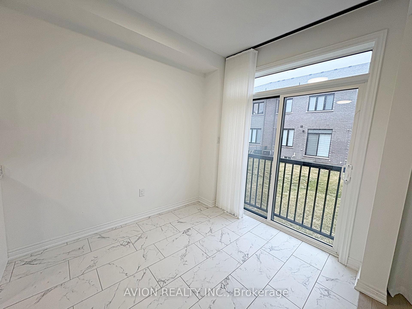$3,800
Available - For Rent
Listing ID: N12021612
86 Hartington Stre , Vaughan, L4H 3Y5, York
| Welcome To This Modern, Brand-New Corner End-Unit Townhome In Kleinburg, Offering The Feel Of A Semi-Detached Home For Extra Privacy. Featuring 9Ft Ceilings On Both The Main And Second Floors, This Home Boasts Modern Hardwood Flooring ThroughoutNo Carpet Anywhere! The Stylish Kitchen Is Equipped With Stainless Steel Appliances, Ample Storage, And Sleek Countertops, Overlooking The Living And Dining Area With An Electric Fireplace, Perfect For Entertaining. With Four Spacious Bedrooms, Including A Primary Suite With A Walk-In Closet And An Upgraded 4-Piece Ensuite, This Home Is Filled With Natural Sunlight And Elegant Finishes. Beautiful Blinds Have Been Installed In All Rooms, Adding Both Style And Functionality. Enjoy A Spacious Backyard, Perfect For Outdoor Relaxation. Located In A Quiet, Newly Built Neighborhood, It Is Close To Schools, Shopping, Parks, And Just Minutes From Highway 427. This Stunning Home Is A Must-SeeSchedule A Viewing Today! |
| Price | $3,800 |
| Taxes: | $0.00 |
| Occupancy: | Vacant |
| Address: | 86 Hartington Stre , Vaughan, L4H 3Y5, York |
| Directions/Cross Streets: | Major Mackenzie & Hwy 427 |
| Rooms: | 8 |
| Bedrooms: | 4 |
| Bedrooms +: | 0 |
| Family Room: | F |
| Basement: | Separate Ent, Unfinished |
| Furnished: | Unfu |
| Level/Floor | Room | Length(ft) | Width(ft) | Descriptions | |
| Room 1 | Main | Living Ro | 15.09 | 10.5 | Hardwood Floor, Combined w/Dining, Electric Fireplace |
| Room 2 | Main | Dining Ro | 10.5 | 7.54 | Hardwood Floor, Combined w/Living, Large Window |
| Room 3 | Main | Kitchen | 12.14 | 8.53 | Ceramic Floor, Open Concept, Stainless Steel Appl |
| Room 4 | Main | Breakfast | 8.86 | 8.53 | Ceramic Floor, W/O To Yard, LED Lighting |
| Room 5 | Third | Primary B | 14.92 | 9.68 | Hardwood Floor, 4 Pc Ensuite, Walk-In Closet(s) |
| Room 6 | Second | Bedroom | 9.41 | 8.4 | Hardwood Floor, Double Closet, Large Window |
| Room 7 | Second | Bedroom | 13.45 | 9.84 | Hardwood Floor, Large Closet, Large Window |
| Room 8 | Third | Bedroom | 11.22 | 8.56 | Hardwood Floor, 4 Pc Ensuite, Large Window |
| Washroom Type | No. of Pieces | Level |
| Washroom Type 1 | 2 | Main |
| Washroom Type 2 | 4 | Second |
| Washroom Type 3 | 4 | Second |
| Washroom Type 4 | 4 | Second |
| Washroom Type 5 | 0 |
| Total Area: | 0.00 |
| Approximatly Age: | New |
| Property Type: | Att/Row/Townhouse |
| Style: | 2-Storey |
| Exterior: | Brick, Stone |
| Garage Type: | Built-In |
| (Parking/)Drive: | Private |
| Drive Parking Spaces: | 2 |
| Park #1 | |
| Parking Type: | Private |
| Park #2 | |
| Parking Type: | Private |
| Pool: | None |
| Laundry Access: | Ensuite |
| Approximatly Age: | New |
| CAC Included: | N |
| Water Included: | N |
| Cabel TV Included: | N |
| Common Elements Included: | N |
| Heat Included: | N |
| Parking Included: | N |
| Condo Tax Included: | N |
| Building Insurance Included: | N |
| Fireplace/Stove: | Y |
| Heat Type: | Forced Air |
| Central Air Conditioning: | Central Air |
| Central Vac: | N |
| Laundry Level: | Syste |
| Ensuite Laundry: | F |
| Sewers: | Sewer |
| Although the information displayed is believed to be accurate, no warranties or representations are made of any kind. |
| AVION REALTY INC. |
|
|

KIYA HASHEMI
Sales Representative
Bus:
905-853-5955
| Book Showing | Email a Friend |
Jump To:
At a Glance:
| Type: | Freehold - Att/Row/Townhouse |
| Area: | York |
| Municipality: | Vaughan |
| Neighbourhood: | Kleinburg |
| Style: | 2-Storey |
| Approximate Age: | New |
| Beds: | 4 |
| Baths: | 4 |
| Fireplace: | Y |
| Pool: | None |
Locatin Map:

