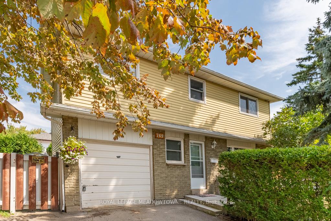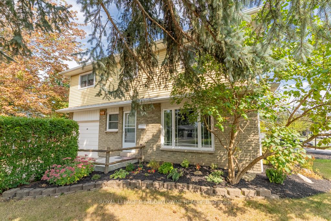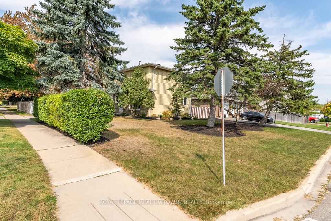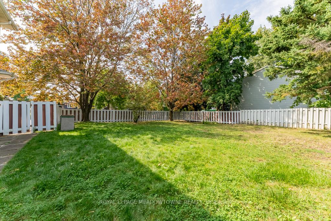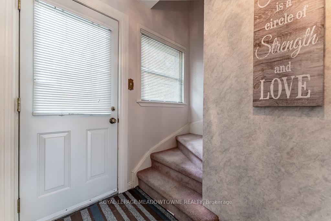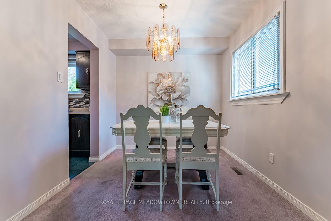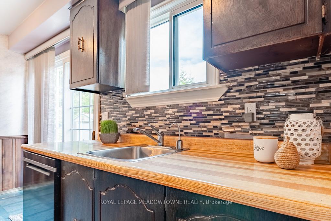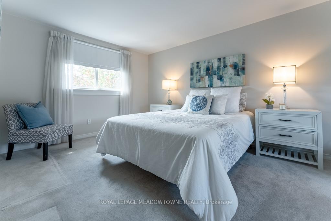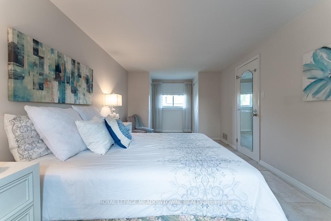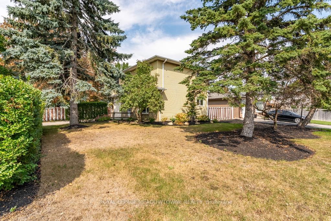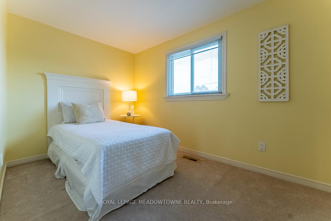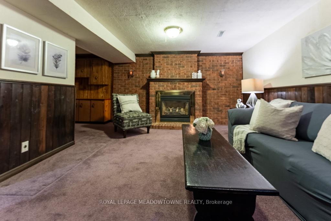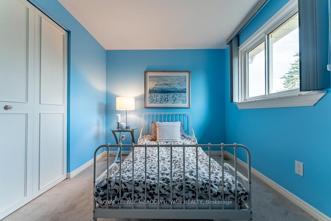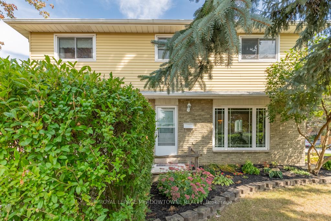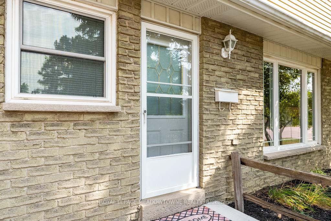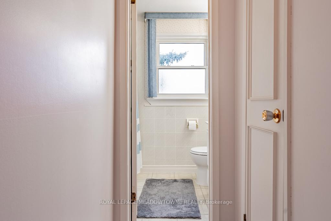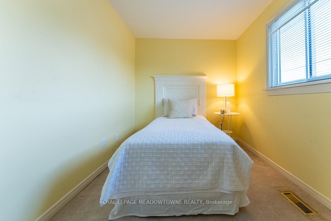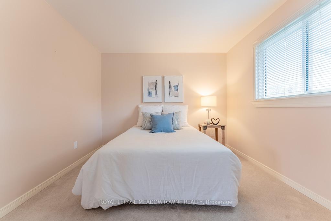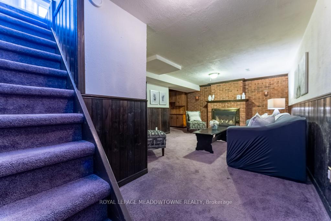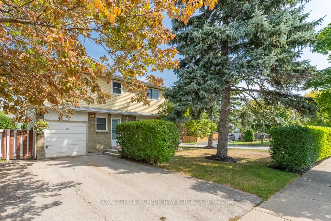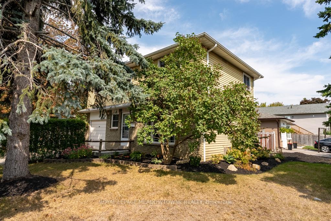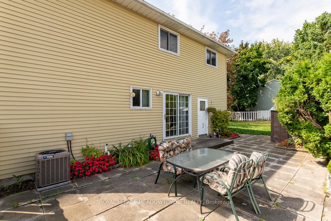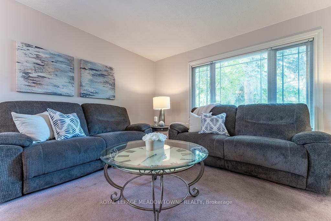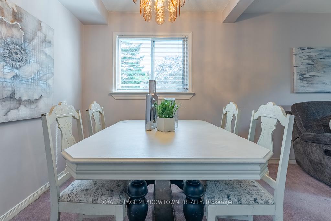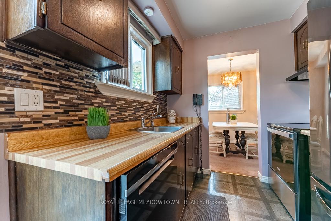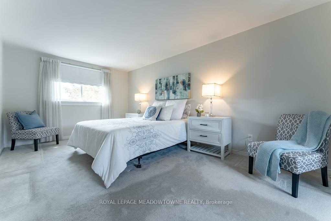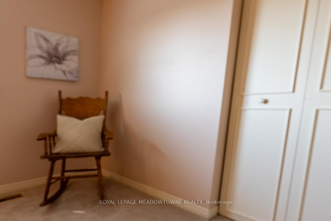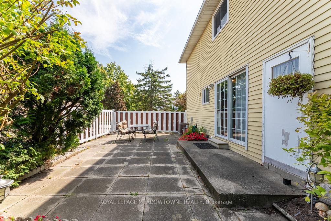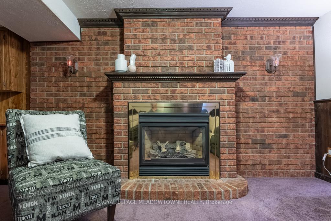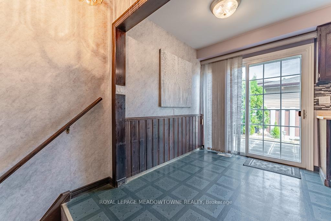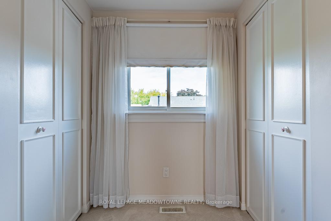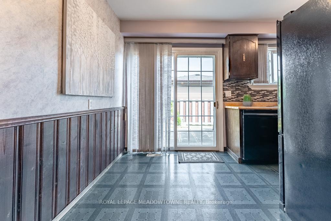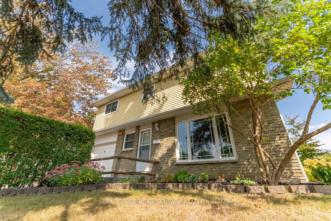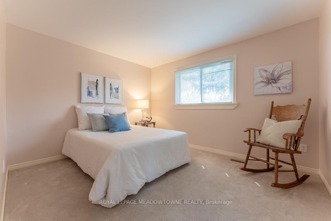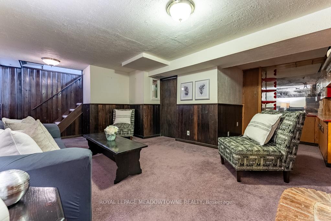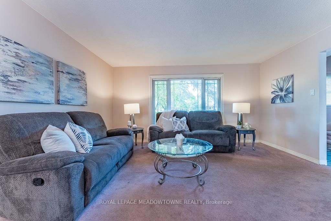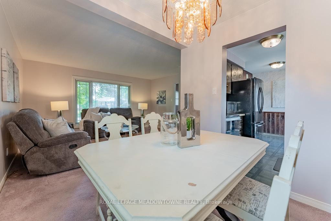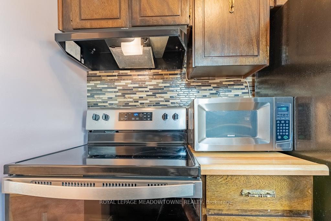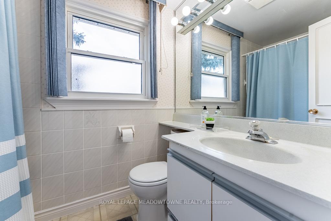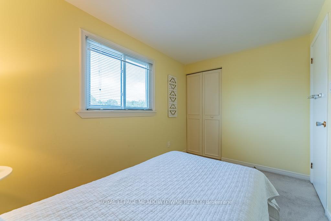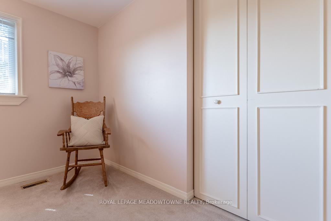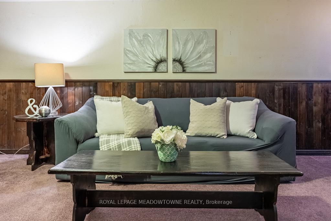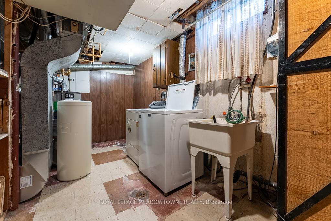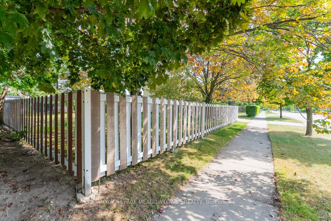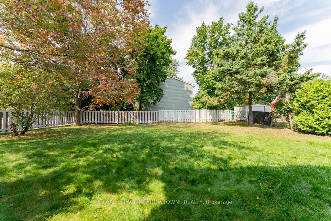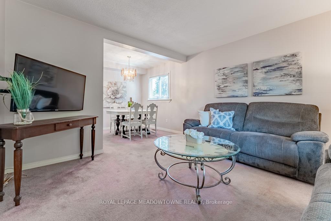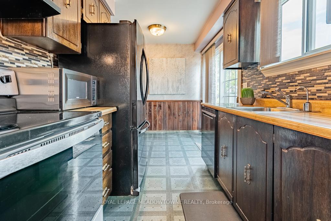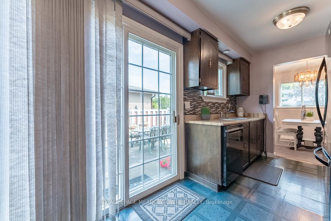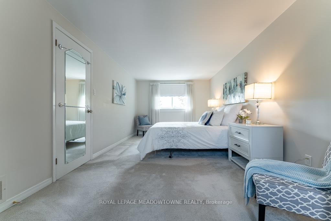$829,900
Available - For Sale
Listing ID: W11995111
769 Cabot Trai , Milton, L9T 3R8, Halton
| Detached for under $900,000! Make this timeless 4-bedroom, 1-bathroom home you're own. Sitting on a spacious 120x65 ft lot in one of Milton's most sought-after, mature neighbourhoods. Full of original charm, this home offers the perfect opportunity to update and personalize to your taste. Enjoy a finished basement, providing extra living space, and an extra-large backyard, ideal for gardening or outdoor entertainment.You'll love living in this family friendly Dorset Park Neighbourhood and here's why...Located within walking distance of top-rated schools, lots of shopping, many parks, and a local splash pad, making this a perfect spot for families. Commuters will love the close proximity to the highway, making travel easy and convenient.Dont miss your chance to own a piece of classic charm in a prime location! |
| Price | $829,900 |
| Taxes: | $3963.00 |
| Occupancy: | Vacant |
| Address: | 769 Cabot Trai , Milton, L9T 3R8, Halton |
| Directions/Cross Streets: | Thompson/Woodward/ Cabot Trail |
| Rooms: | 8 |
| Bedrooms: | 4 |
| Bedrooms +: | 0 |
| Family Room: | F |
| Basement: | Finished, Full |
| Level/Floor | Room | Length(ft) | Width(ft) | Descriptions | |
| Room 1 | Main | Living Ro | 15.15 | 12.66 | |
| Room 2 | Main | Dining Ro | 8.33 | 8 | |
| Room 3 | Main | Kitchen | 7.08 | 7.68 | |
| Room 4 | Second | Bedroom | 20.73 | 10.17 | |
| Room 5 | Second | Bedroom 2 | 11.15 | 7.25 | |
| Room 6 | Second | Bedroom 3 | 11.58 | 9.51 | |
| Room 7 | Second | Bedroom 4 | 10.82 | 8.33 | |
| Room 8 | Basement | Recreatio | 21.75 | 20.01 | |
| Room 9 | Main | Breakfast | 7.68 | 6.49 |
| Washroom Type | No. of Pieces | Level |
| Washroom Type 1 | 4 | Second |
| Washroom Type 2 | 0 | |
| Washroom Type 3 | 0 | |
| Washroom Type 4 | 0 | |
| Washroom Type 5 | 0 |
| Total Area: | 0.00 |
| Approximatly Age: | 51-99 |
| Property Type: | Detached |
| Style: | 2-Storey |
| Exterior: | Aluminum Siding, Brick |
| Garage Type: | Built-In |
| Drive Parking Spaces: | 2 |
| Pool: | None |
| Approximatly Age: | 51-99 |
| Approximatly Square Footage: | 1100-1500 |
| CAC Included: | N |
| Water Included: | N |
| Cabel TV Included: | N |
| Common Elements Included: | N |
| Heat Included: | N |
| Parking Included: | N |
| Condo Tax Included: | N |
| Building Insurance Included: | N |
| Fireplace/Stove: | Y |
| Heat Type: | Forced Air |
| Central Air Conditioning: | Central Air |
| Central Vac: | N |
| Laundry Level: | Syste |
| Ensuite Laundry: | F |
| Sewers: | Sewer |
$
%
Years
This calculator is for demonstration purposes only. Always consult a professional
financial advisor before making personal financial decisions.
| Although the information displayed is believed to be accurate, no warranties or representations are made of any kind. |
| ROYAL LEPAGE MEADOWTOWNE REALTY |
|
|

KIYA HASHEMI
Sales Representative
Bus:
905-853-5955
| Book Showing | Email a Friend |
Jump To:
At a Glance:
| Type: | Freehold - Detached |
| Area: | Halton |
| Municipality: | Milton |
| Neighbourhood: | 1031 - DP Dorset Park |
| Style: | 2-Storey |
| Approximate Age: | 51-99 |
| Tax: | $3,963 |
| Beds: | 4 |
| Baths: | 1 |
| Fireplace: | Y |
| Pool: | None |
Locatin Map:
Payment Calculator:

