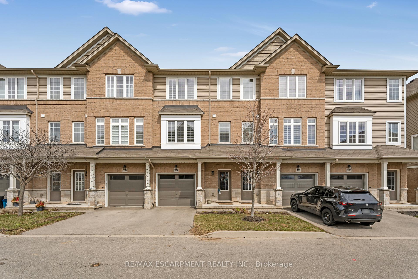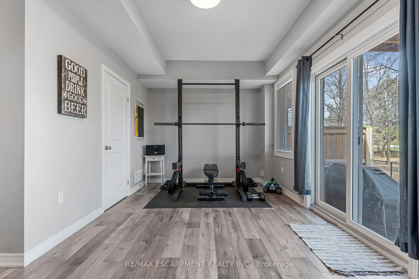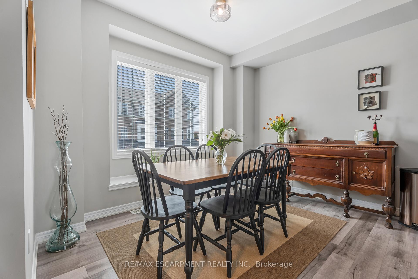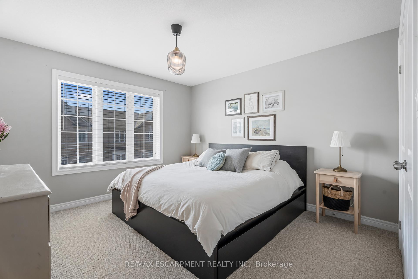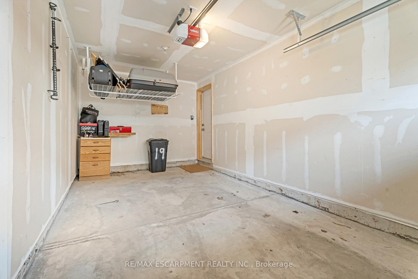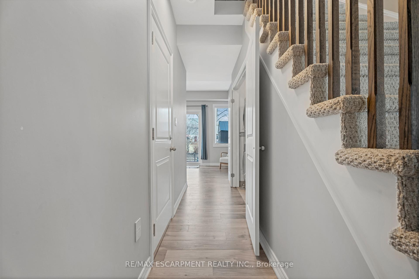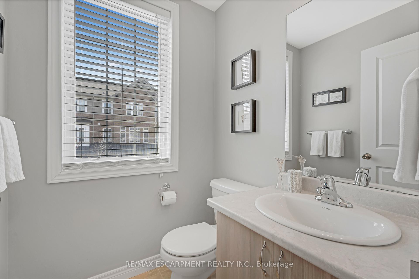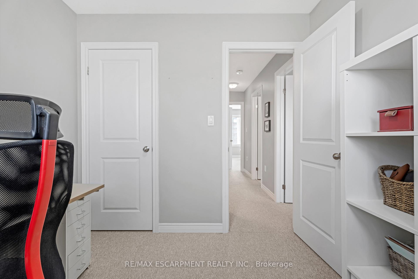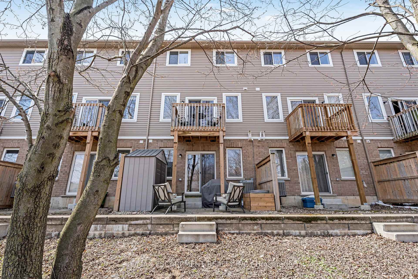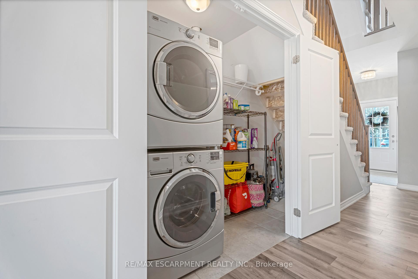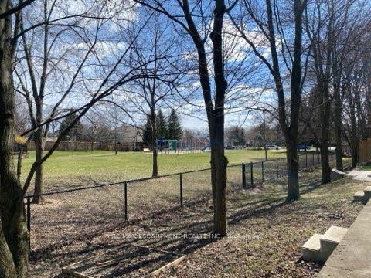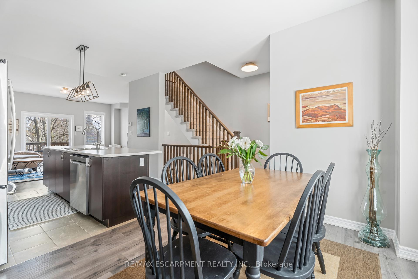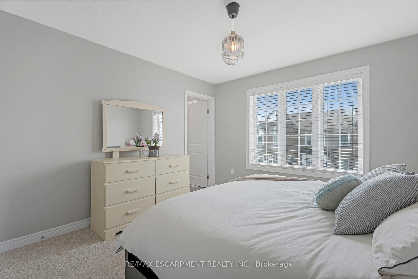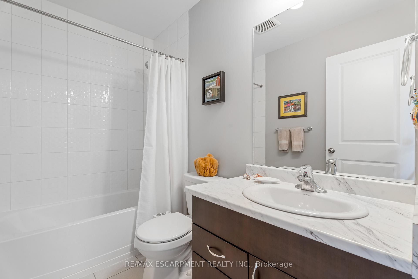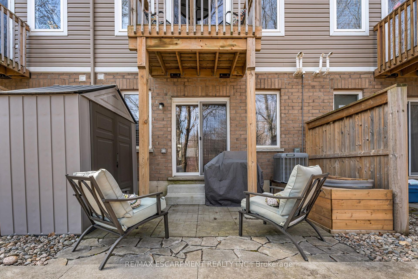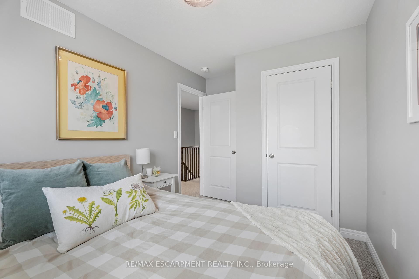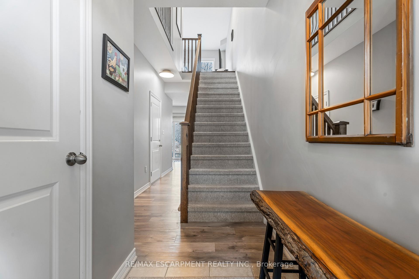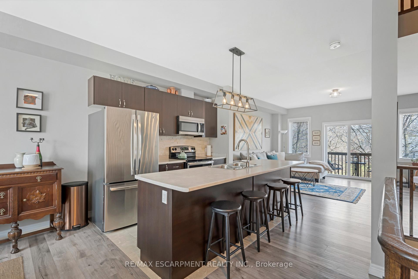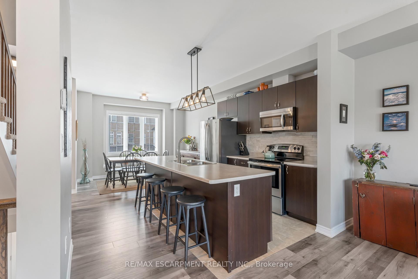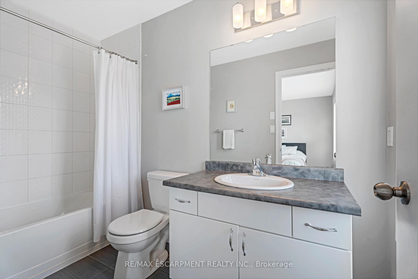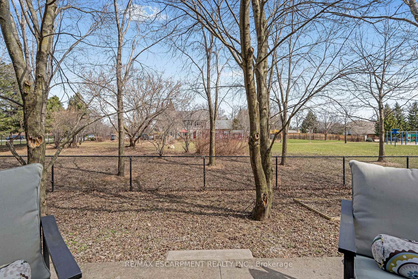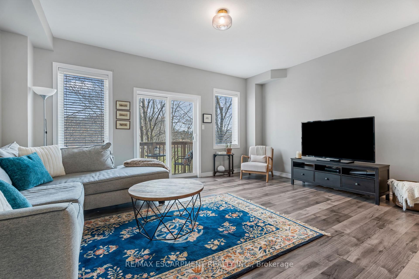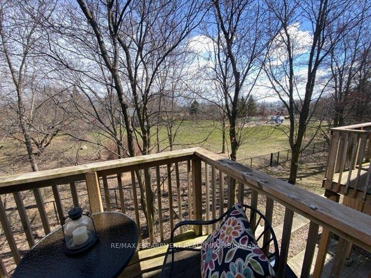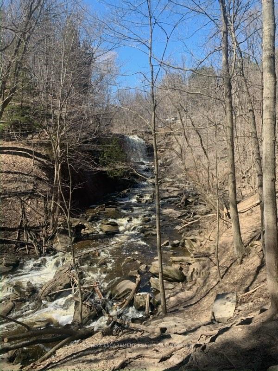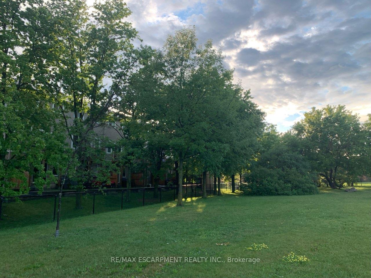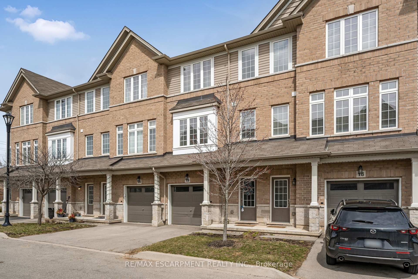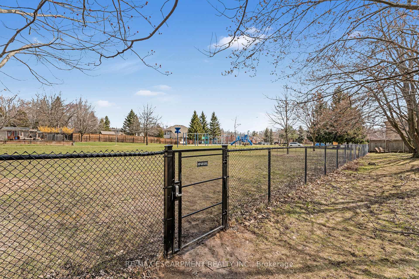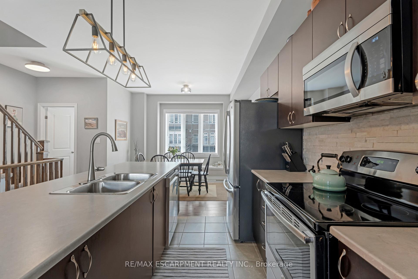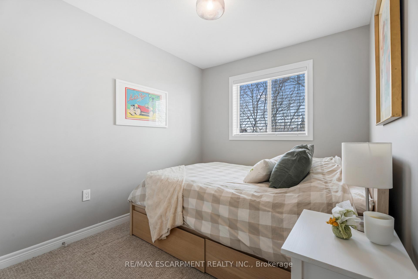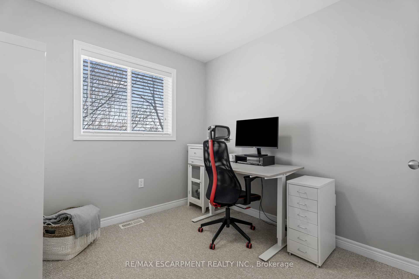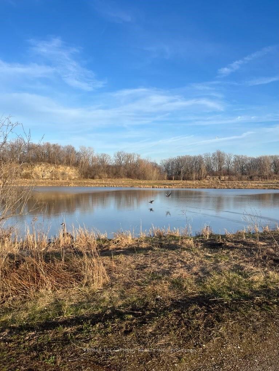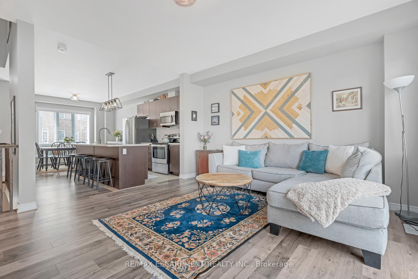$914,500
Available - For Sale
Listing ID: X12076169
122 DUNDAS Stre East , Hamilton, L9H 7N3, Hamilton
| Move-in ready 3 bedroom, 2.5 bathroom townhome in the heart of Waterdown! Finished from top to bottom. Main level with a welcoming foyer, leads to a versatile living space which could be great for a home office, gym or rec room, with walk-out to rear private backyard. Second level features a bright and spacious open concept layout with 9ft ceilings and balcony overlooking Rockview Summit Park. Great kitchen and dining area offers plenty of space for entertaining, and cooking with the oversized island. Seating at the breakfast bar comfortably fits four barstools. Third level offers 3 spacious bedrooms and main 4pc bathroom. Primary bedroom with large closet and 4pc ensuite. This quiet and well maintained complex is centrally located close to all amenities, schools, shopping, parks, restaurants, Clappisons corners, Flamborough YMCA, walking trails and much more. Private gated access to Rockview Summit Park for Rockcliff Residents. Convenient commuter access to Hwy 403/407/6 and Aldershot GO Station. Recent updates included dishwasher (2024), 100 amp output run to exterior for future hot tub, storage expansion under main staircase/laundry area. Condo road fee includes exterior maintenance, building insurance, street snow removal, parking, and park gate maintenance. |
| Price | $914,500 |
| Taxes: | $3585.00 |
| Occupancy: | Owner |
| Address: | 122 DUNDAS Stre East , Hamilton, L9H 7N3, Hamilton |
| Postal Code: | L9H 7N3 |
| Province/State: | Hamilton |
| Directions/Cross Streets: | HOWLANDMILLS DR |
| Level/Floor | Room | Length(ft) | Width(ft) | Descriptions | |
| Room 1 | Main | Den | 17.15 | 9.84 | |
| Room 2 | Main | Laundry | |||
| Room 3 | Second | Living Ro | 17.15 | 13.74 | |
| Room 4 | Second | Kitchen | 10.76 | 11.58 | |
| Room 5 | Second | Dining Ro | 10.82 | 11.58 | |
| Room 6 | Second | Bathroom | 2 Pc Bath | ||
| Room 7 | Third | Primary B | 12.4 | 11.84 | |
| Room 8 | Third | Bathroom | 4 Pc Ensuite | ||
| Room 9 | Third | Bedroom | 11.74 | 8.5 | |
| Room 10 | Third | Bedroom | 8.5 | 8.5 | |
| Room 11 | Third | Bathroom | 4 Pc Bath |
| Washroom Type | No. of Pieces | Level |
| Washroom Type 1 | 4 | Third |
| Washroom Type 2 | 2 | Second |
| Washroom Type 3 | 0 | |
| Washroom Type 4 | 0 | |
| Washroom Type 5 | 0 |
| Total Area: | 0.00 |
| Approximatly Age: | 6-10 |
| Washrooms: | 3 |
| Heat Type: | Forced Air |
| Central Air Conditioning: | Central Air |
$
%
Years
This calculator is for demonstration purposes only. Always consult a professional
financial advisor before making personal financial decisions.
| Although the information displayed is believed to be accurate, no warranties or representations are made of any kind. |
| RE/MAX ESCARPMENT REALTY INC. |
|
|

KIYA HASHEMI
Sales Representative
Bus:
905-853-5955
| Book Showing | Email a Friend |
Jump To:
At a Glance:
| Type: | Com - Common Element Con |
| Area: | Hamilton |
| Municipality: | Hamilton |
| Neighbourhood: | Waterdown |
| Style: | 3-Storey |
| Approximate Age: | 6-10 |
| Tax: | $3,585 |
| Maintenance Fee: | $217.02 |
| Beds: | 3 |
| Baths: | 3 |
| Fireplace: | N |
Locatin Map:
Payment Calculator:

