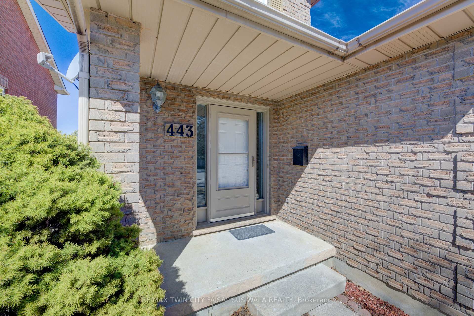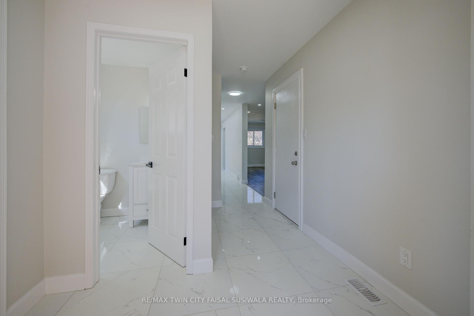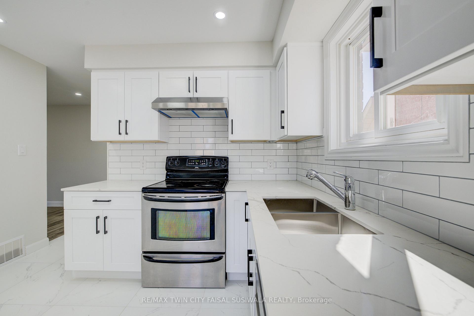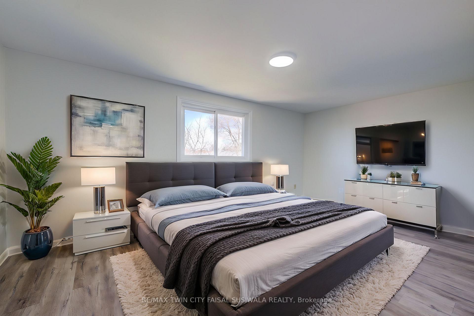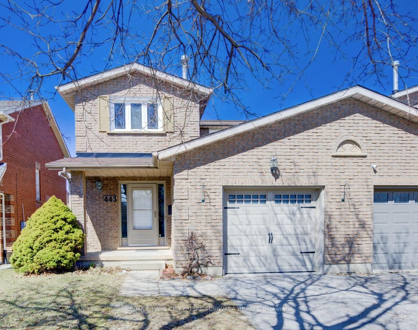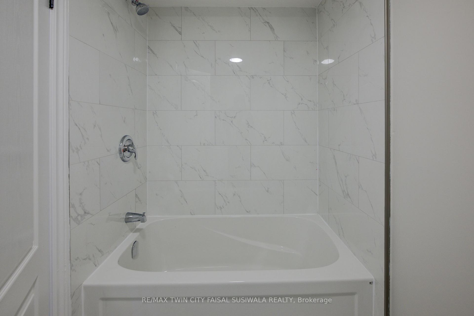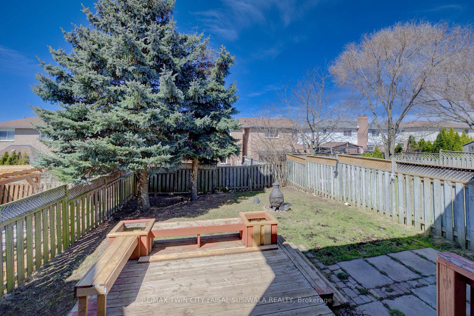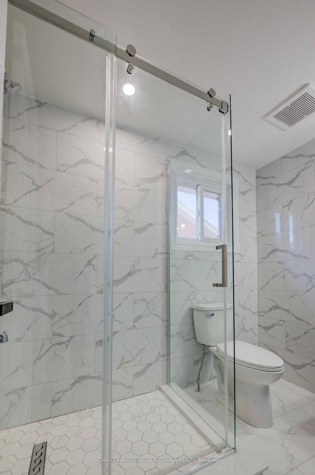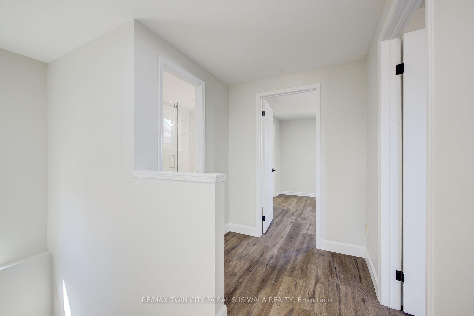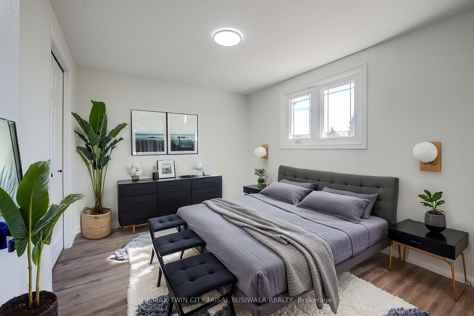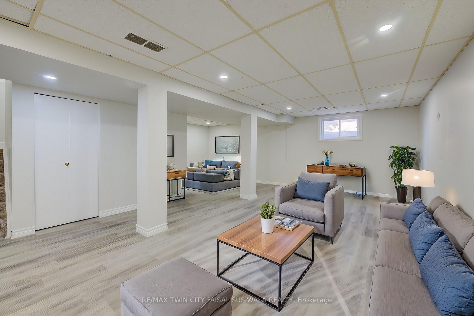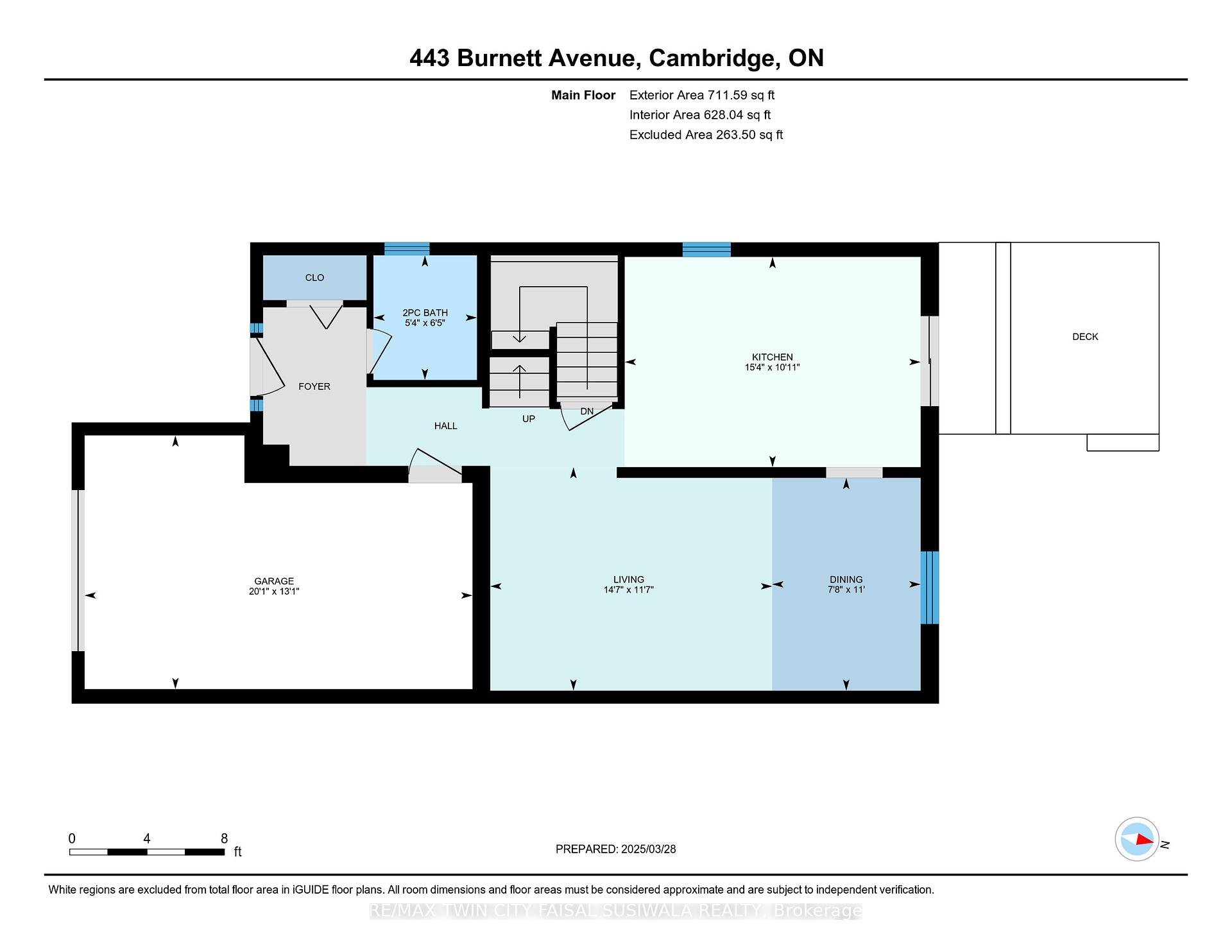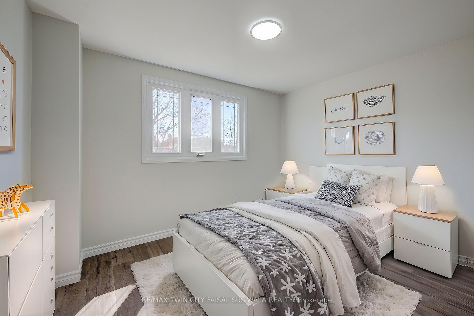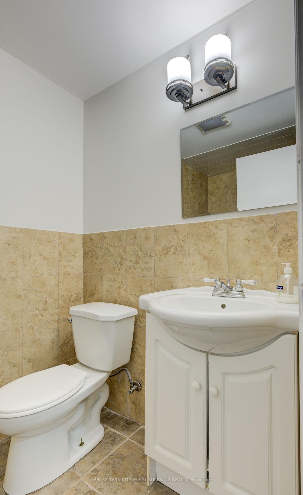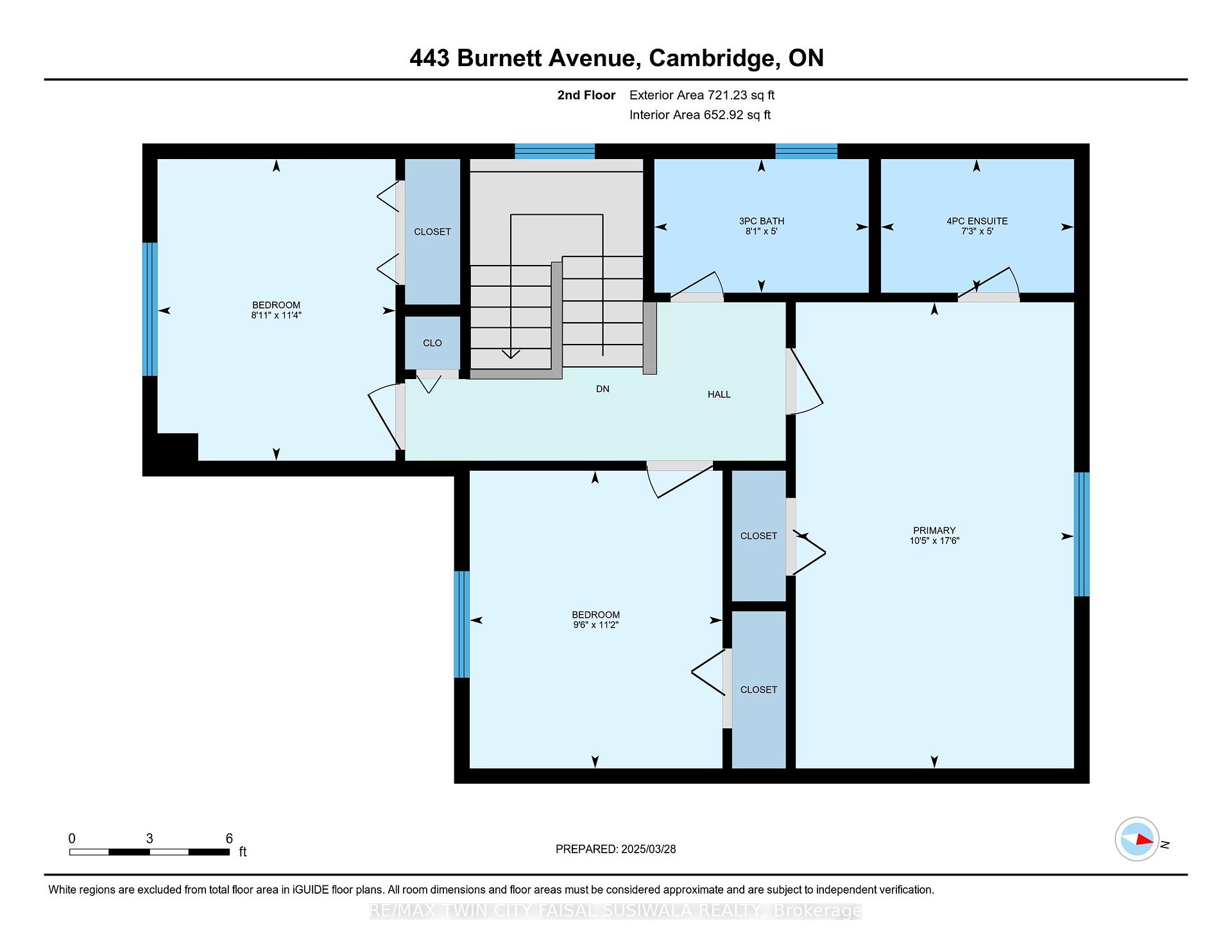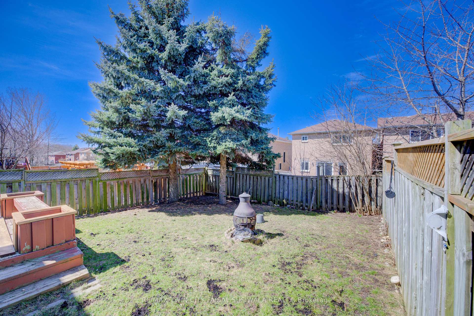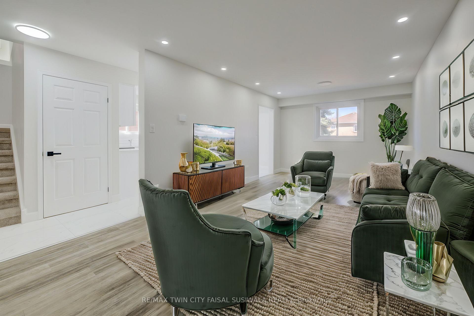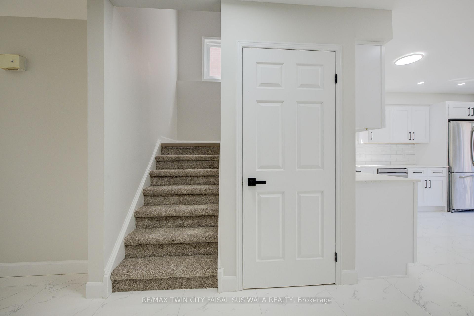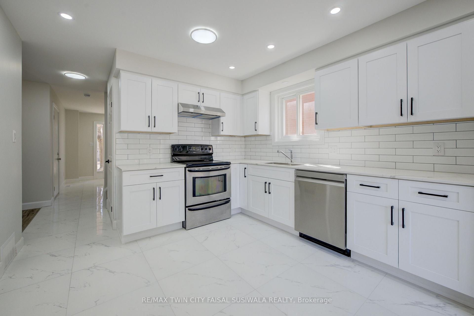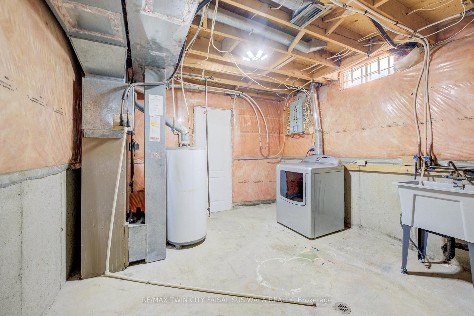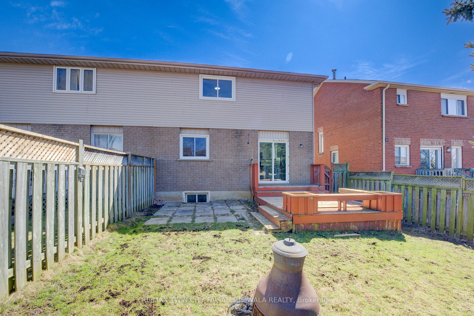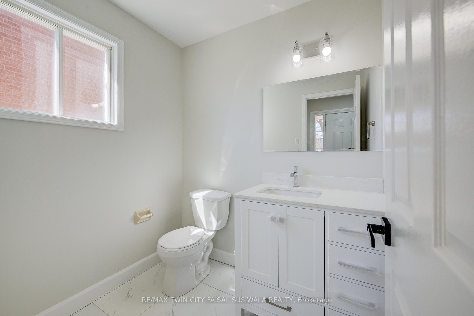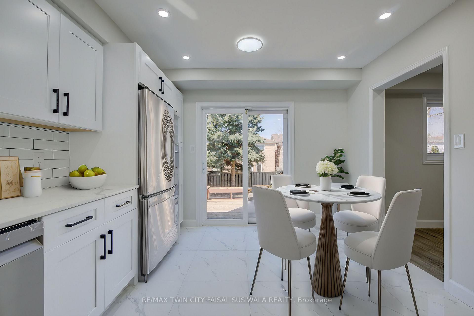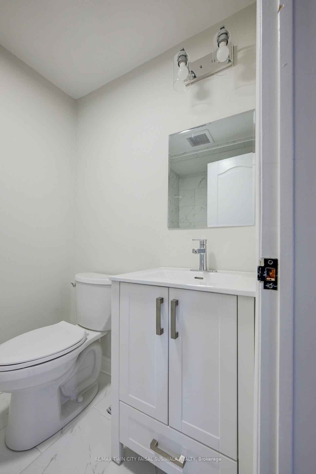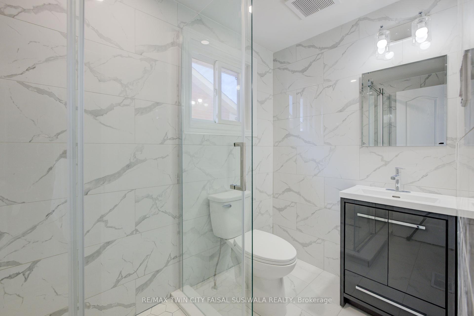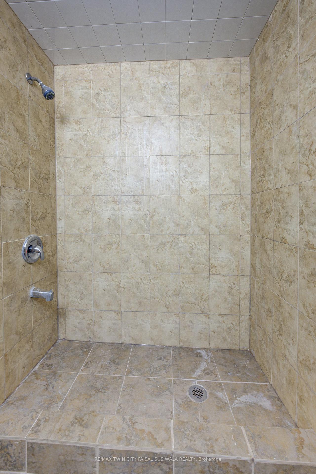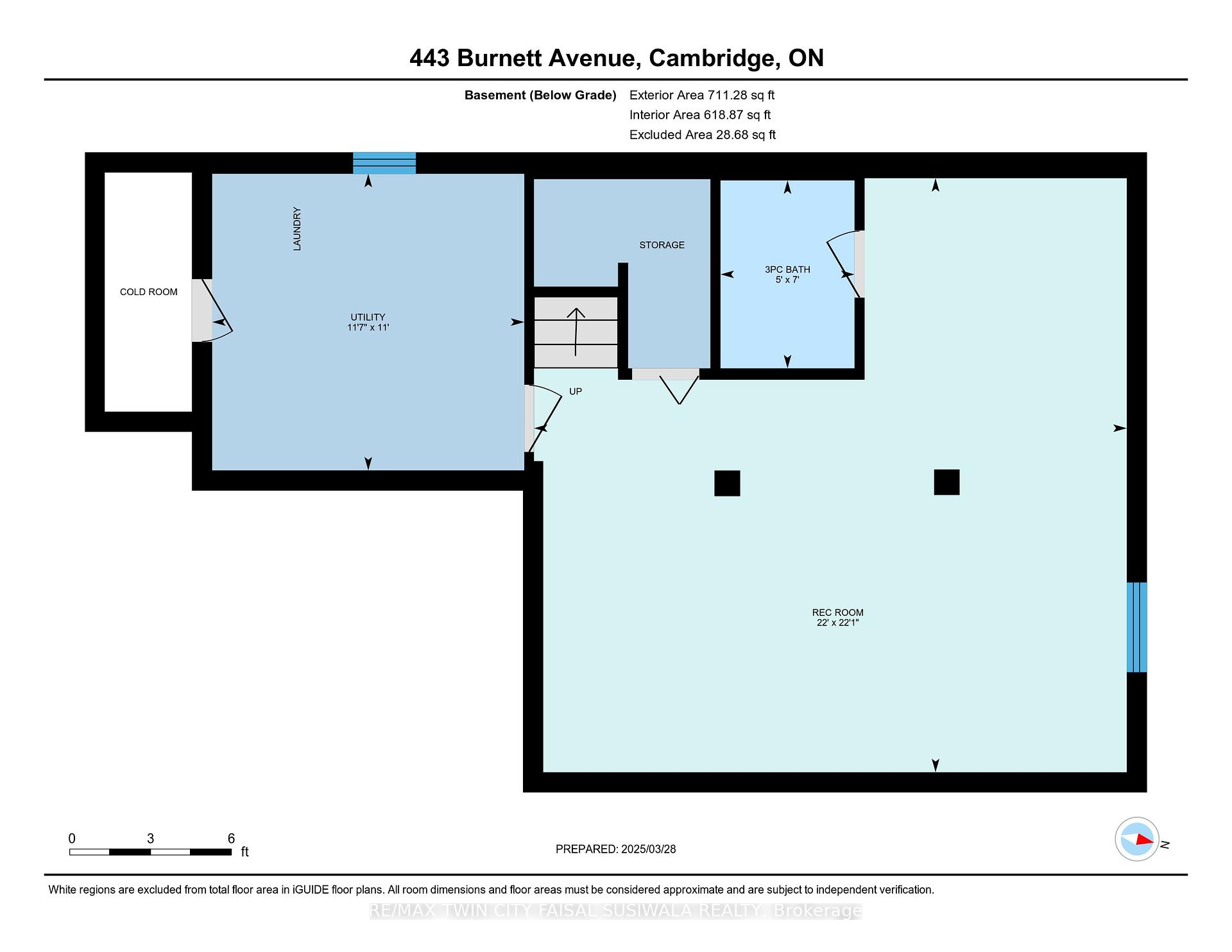$749,900
Available - For Sale
Listing ID: X12076164
443 Burnett Aven , Cambridge, N1T 1L3, Waterloo
| IN THE HEART OF SHADES MILLS! This fully renovated semi-detached home is nestled in a sought-after neighbourhood where charm meets modern living. Offering the perfect blend of style, space, and convenience, it features 3 generously sized bedrooms, 3 full bathrooms, and a stylish powder room. The stunning chefs kitchen is designed to impress, boasting sleek cabinetry, quartz countertops, a stylish backsplash, and stainless steel appliances-perfect for cooking enthusiasts. The open-concept layout ensures seamless entertaining, while large windows fill the home with an abundance of natural light. Downstairs, the fully finished basement provides additional versatile living space-ideal for a family room, home office, or entertainment area. Step outside to a private backyard, perfect for relaxing, gardening, or summer barbecues. Situated in a highly coveted community, this home offers a serene atmosphere with a strong sense of belonging. Enjoy scenic trails, top-rated schools, and essential amenities, all within walking distance. Places of worship, including the Gurdwara and Mosque, are nearby. Plus, with quick access to Highway 401 and Shades Mill Conservation Area, commuting and outdoor adventures are effortless. |
| Price | $749,900 |
| Taxes: | $3982.00 |
| Assessment Year: | 2025 |
| Occupancy: | Vacant |
| Address: | 443 Burnett Aven , Cambridge, N1T 1L3, Waterloo |
| Acreage: | < .50 |
| Directions/Cross Streets: | SAGINAW PARKWAY |
| Rooms: | 6 |
| Rooms +: | 1 |
| Bedrooms: | 3 |
| Bedrooms +: | 0 |
| Family Room: | F |
| Basement: | Full, Finished |
| Level/Floor | Room | Length(ft) | Width(ft) | Descriptions | |
| Room 1 | Main | Living Ro | 11.58 | 14.56 | |
| Room 2 | Main | Dining Ro | 10.99 | 7.68 | |
| Room 3 | Main | Kitchen | 10.92 | 15.32 | |
| Room 4 | Second | Primary B | 17.48 | 10.4 | |
| Room 5 | Second | Bedroom 2 | 11.15 | 9.51 | |
| Room 6 | Second | Bedroom 3 | 11.32 | 8.92 | |
| Room 7 | Basement | Recreatio | 22.07 | 22.01 |
| Washroom Type | No. of Pieces | Level |
| Washroom Type 1 | 2 | Main |
| Washroom Type 2 | 4 | Second |
| Washroom Type 3 | 3 | Second |
| Washroom Type 4 | 3 | Basement |
| Washroom Type 5 | 0 |
| Total Area: | 0.00 |
| Approximatly Age: | 31-50 |
| Property Type: | Semi-Detached |
| Style: | 2-Storey |
| Exterior: | Brick, Other |
| Garage Type: | Attached |
| Drive Parking Spaces: | 1 |
| Pool: | None |
| Approximatly Age: | 31-50 |
| Approximatly Square Footage: | 1100-1500 |
| CAC Included: | N |
| Water Included: | N |
| Cabel TV Included: | N |
| Common Elements Included: | N |
| Heat Included: | N |
| Parking Included: | N |
| Condo Tax Included: | N |
| Building Insurance Included: | N |
| Fireplace/Stove: | N |
| Heat Type: | Forced Air |
| Central Air Conditioning: | Central Air |
| Central Vac: | N |
| Laundry Level: | Syste |
| Ensuite Laundry: | F |
| Sewers: | Sewer |
$
%
Years
This calculator is for demonstration purposes only. Always consult a professional
financial advisor before making personal financial decisions.
| Although the information displayed is believed to be accurate, no warranties or representations are made of any kind. |
| RE/MAX TWIN CITY FAISAL SUSIWALA REALTY |
|
|

KIYA HASHEMI
Sales Representative
Bus:
905-853-5955
| Virtual Tour | Book Showing | Email a Friend |
Jump To:
At a Glance:
| Type: | Freehold - Semi-Detached |
| Area: | Waterloo |
| Municipality: | Cambridge |
| Neighbourhood: | Dufferin Grove |
| Style: | 2-Storey |
| Approximate Age: | 31-50 |
| Tax: | $3,982 |
| Beds: | 3 |
| Baths: | 4 |
| Fireplace: | N |
| Pool: | None |
Locatin Map:
Payment Calculator:

