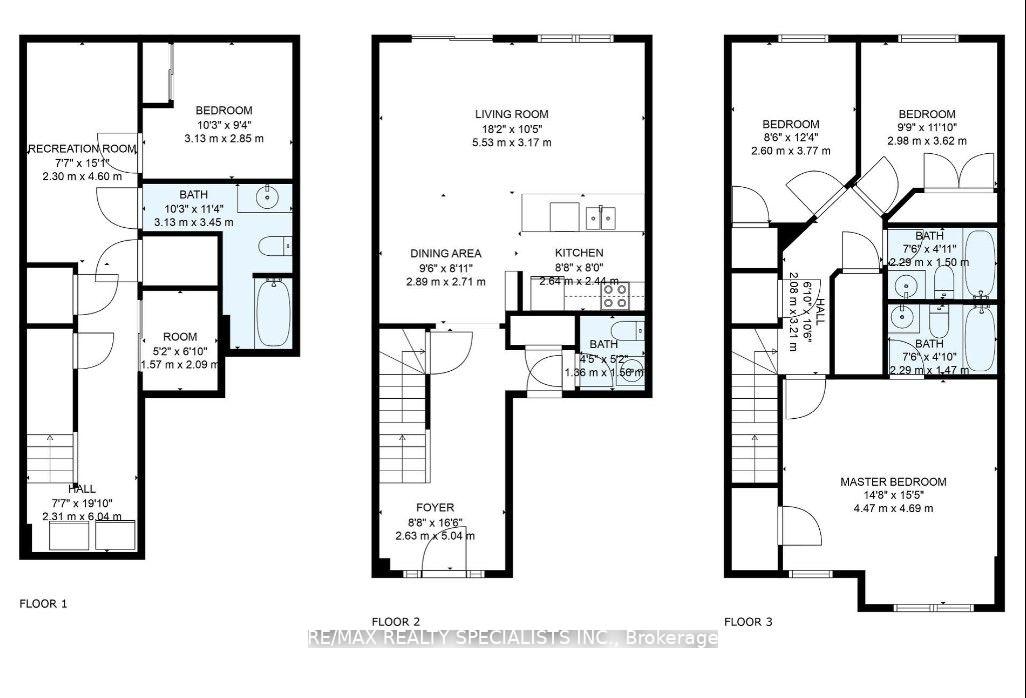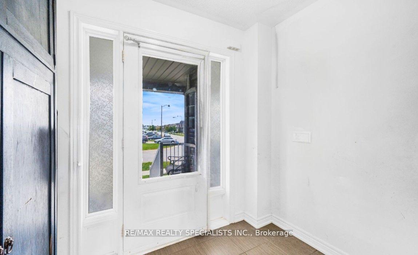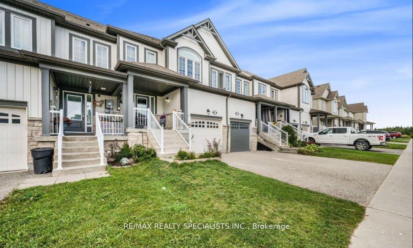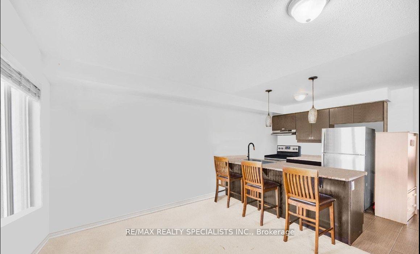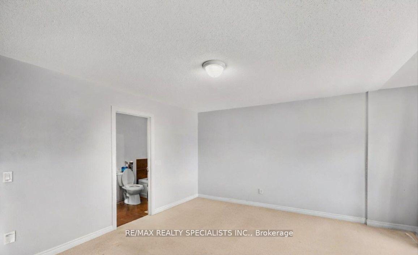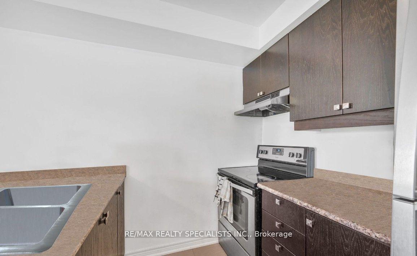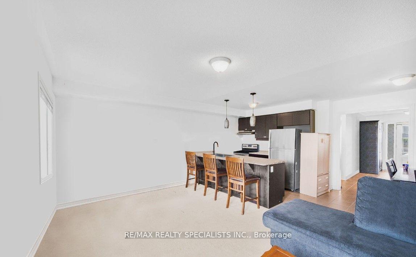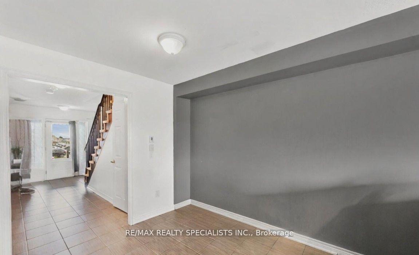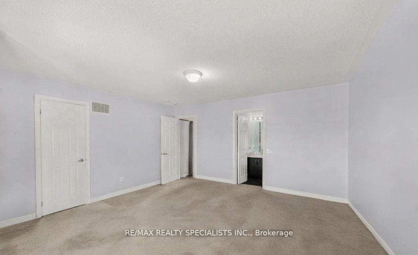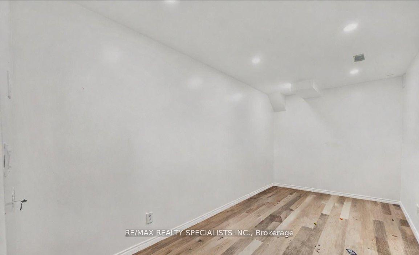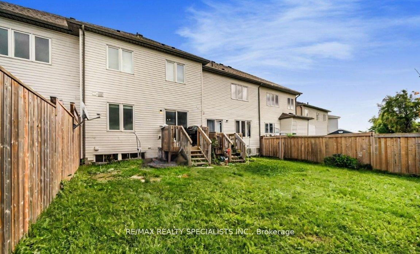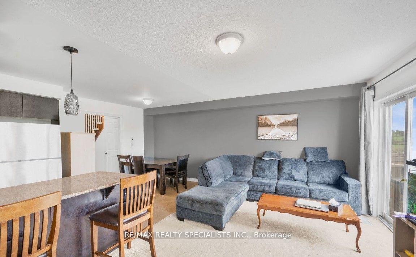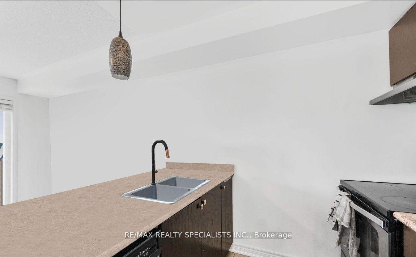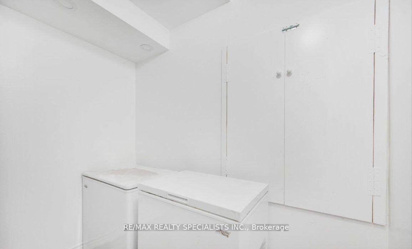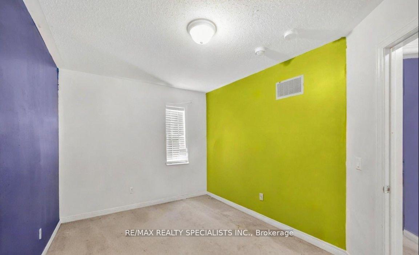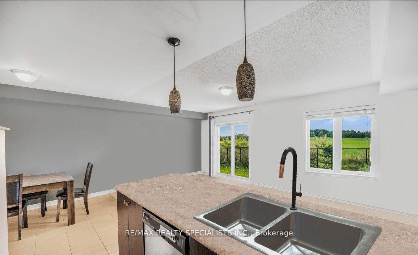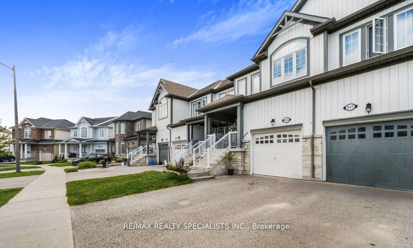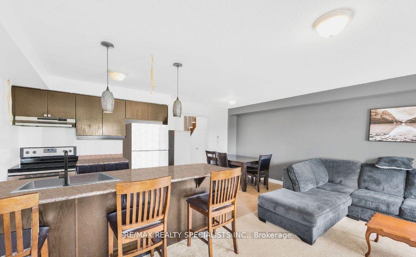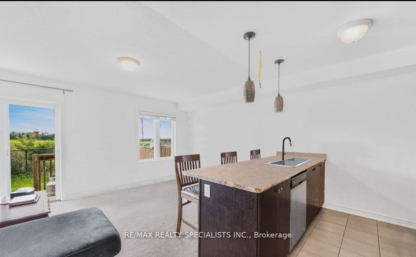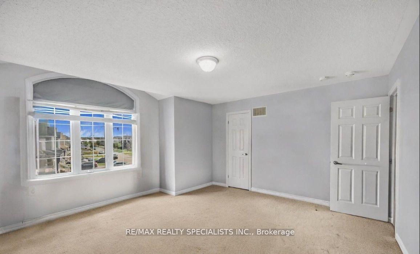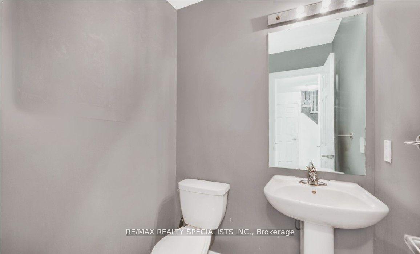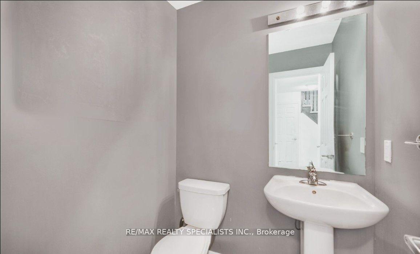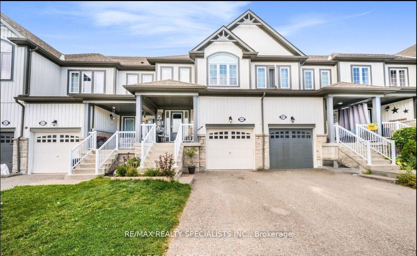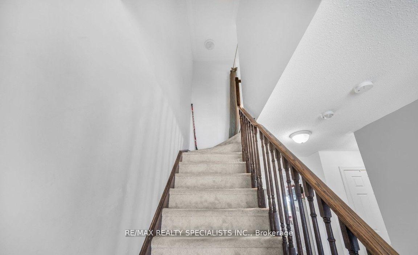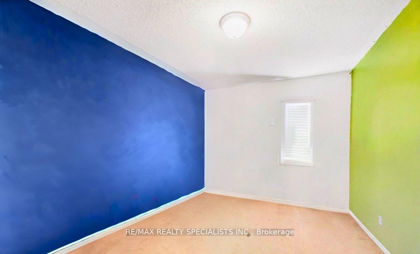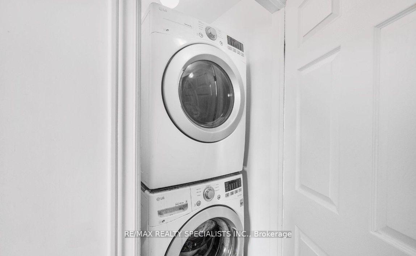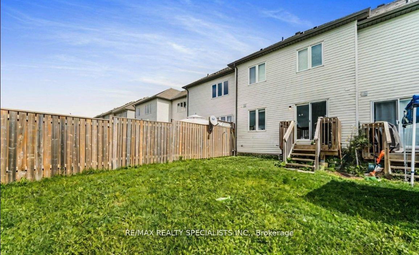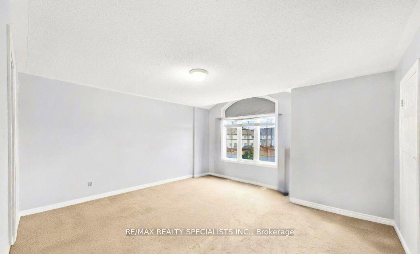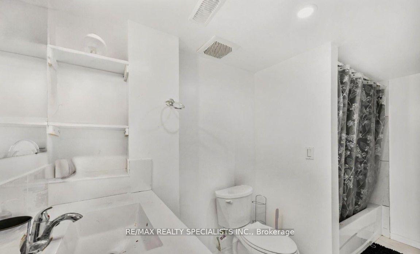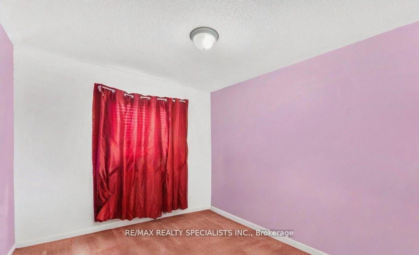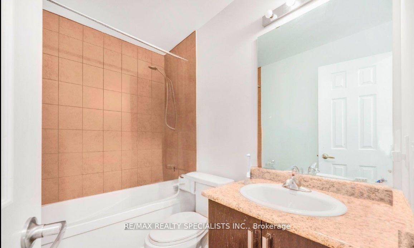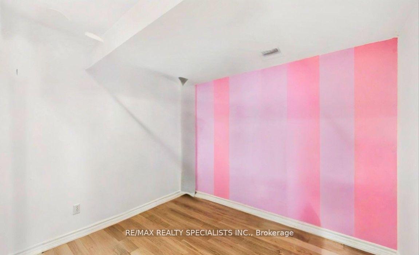$564,900
Available - For Sale
Listing ID: X12007857
825 Cook Cres , Shelburne, L0N 1S1, Dufferin
| As you step inside, you'll immediately be drawn to the bright and spacious open-concept main floor. The thoughtfully designed layout fosters a warm and inviting atmosphere, ideal for both everyday living and entertaining guests. The kitchen serves as the heart of the home, boasting sleek modern finishes, ample counter space, and stylish cabinetry. Overlooking the cozy living room, this space is perfect for creating cherished memories with family and friends. Large windows allow natural light to flood in, enhancing the homes warmth and ambiance. From the living area, sliding glass doors lead to your private backyard a great extension of your living space, perfect for outdoor gatherings, gardening, or simply unwinding after a long day. Upstairs, you'll find three generously sized bedrooms, each offering a tranquil retreat for rest and relaxation. The primary bedroom is a true sanctuary, complete with a spacious walk-in closet and a private ensuite. Second floor laundry is a true luxury. The backyard extends the living space outdoors, providing ample room for kids to play, pets to roam, or for hosting summer barbecues. The unobstructed country views offer a tranquil backdrop, allowing you to unwind in your own private oasis |
| Price | $564,900 |
| Taxes: | $3613.00 |
| Occupancy: | Tenant |
| Address: | 825 Cook Cres , Shelburne, L0N 1S1, Dufferin |
| Acreage: | < .50 |
| Directions/Cross Streets: | HWY 10/COL PHILLIPS/ARMSTRONG |
| Rooms: | 6 |
| Rooms +: | 2 |
| Bedrooms: | 3 |
| Bedrooms +: | 2 |
| Family Room: | F |
| Basement: | Finished, Full |
| Level/Floor | Room | Length(ft) | Width(ft) | Descriptions | |
| Room 1 | Main | Kitchen | Ceramic Floor, Breakfast Bar | ||
| Room 2 | Main | Dining Ro | Ceramic Floor, Open Concept | ||
| Room 3 | Main | Living Ro | Broadloom, W/O To Yard, Open Concept | ||
| Room 4 | Second | Laundry | |||
| Room 5 | Second | Primary B | 3 Pc Ensuite, Walk-In Closet(s), Broadloom | ||
| Room 6 | Second | Bedroom 2 | Closet, Broadloom | ||
| Room 7 | Second | Bedroom 3 | Closet, Broadloom | ||
| Room 8 | Lower | Bedroom 4 | Laminate | ||
| Room 9 | Lower | Bedroom 5 | Laminate |
| Washroom Type | No. of Pieces | Level |
| Washroom Type 1 | 2 | Main |
| Washroom Type 2 | 4 | Second |
| Washroom Type 3 | 3 | Second |
| Washroom Type 4 | 4 | Lower |
| Washroom Type 5 | 0 |
| Total Area: | 0.00 |
| Approximatly Age: | 6-15 |
| Property Type: | Att/Row/Townhouse |
| Style: | 2-Storey |
| Exterior: | Brick, Vinyl Siding |
| Garage Type: | Attached |
| (Parking/)Drive: | Private |
| Drive Parking Spaces: | 2 |
| Park #1 | |
| Parking Type: | Private |
| Park #2 | |
| Parking Type: | Private |
| Pool: | None |
| Approximatly Age: | 6-15 |
| Approximatly Square Footage: | 1100-1500 |
| Property Features: | Level, Park |
| CAC Included: | N |
| Water Included: | N |
| Cabel TV Included: | N |
| Common Elements Included: | N |
| Heat Included: | N |
| Parking Included: | N |
| Condo Tax Included: | N |
| Building Insurance Included: | N |
| Fireplace/Stove: | N |
| Heat Type: | Forced Air |
| Central Air Conditioning: | Central Air |
| Central Vac: | N |
| Laundry Level: | Syste |
| Ensuite Laundry: | F |
| Elevator Lift: | False |
| Sewers: | Sewer |
| Utilities-Cable: | Y |
| Utilities-Hydro: | Y |
$
%
Years
This calculator is for demonstration purposes only. Always consult a professional
financial advisor before making personal financial decisions.
| Although the information displayed is believed to be accurate, no warranties or representations are made of any kind. |
| RE/MAX REALTY SPECIALISTS INC. |
|
|

KIYA HASHEMI
Sales Representative
Bus:
905-853-5955
| Book Showing | Email a Friend |
Jump To:
At a Glance:
| Type: | Freehold - Att/Row/Townhouse |
| Area: | Dufferin |
| Municipality: | Shelburne |
| Neighbourhood: | Shelburne |
| Style: | 2-Storey |
| Approximate Age: | 6-15 |
| Tax: | $3,613 |
| Beds: | 3+2 |
| Baths: | 4 |
| Fireplace: | N |
| Pool: | None |
Locatin Map:
Payment Calculator:

