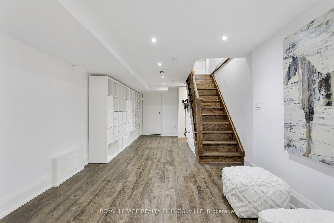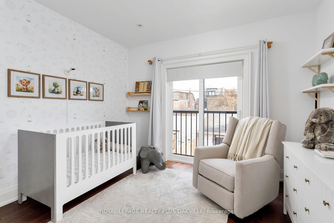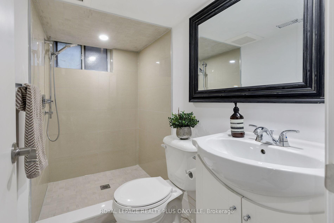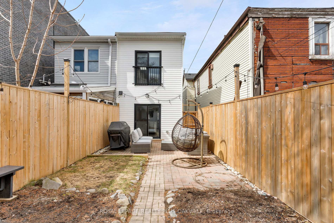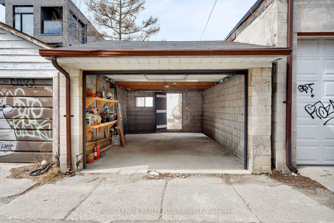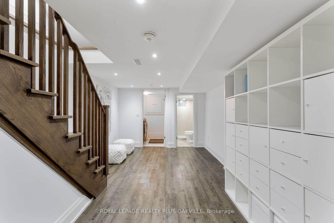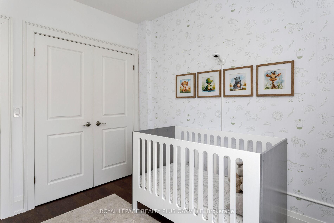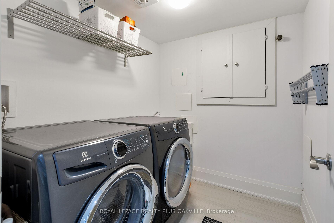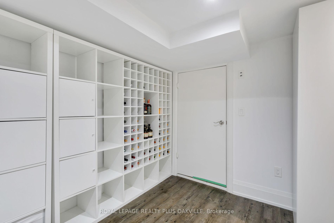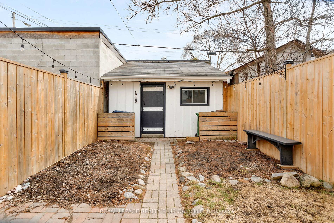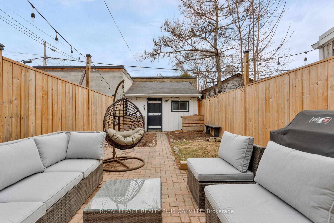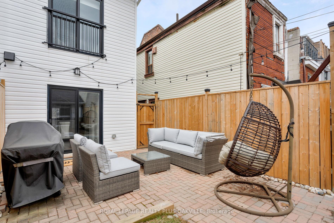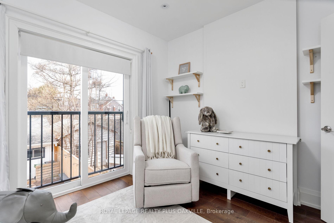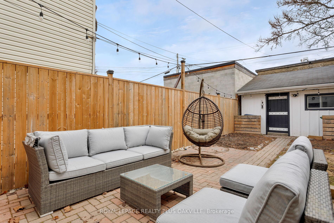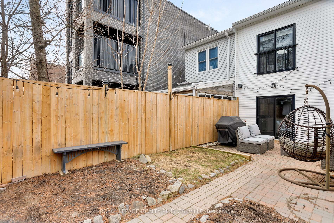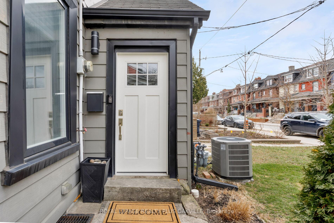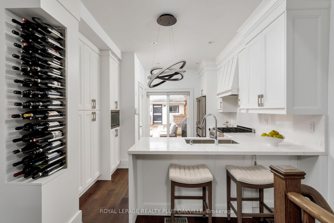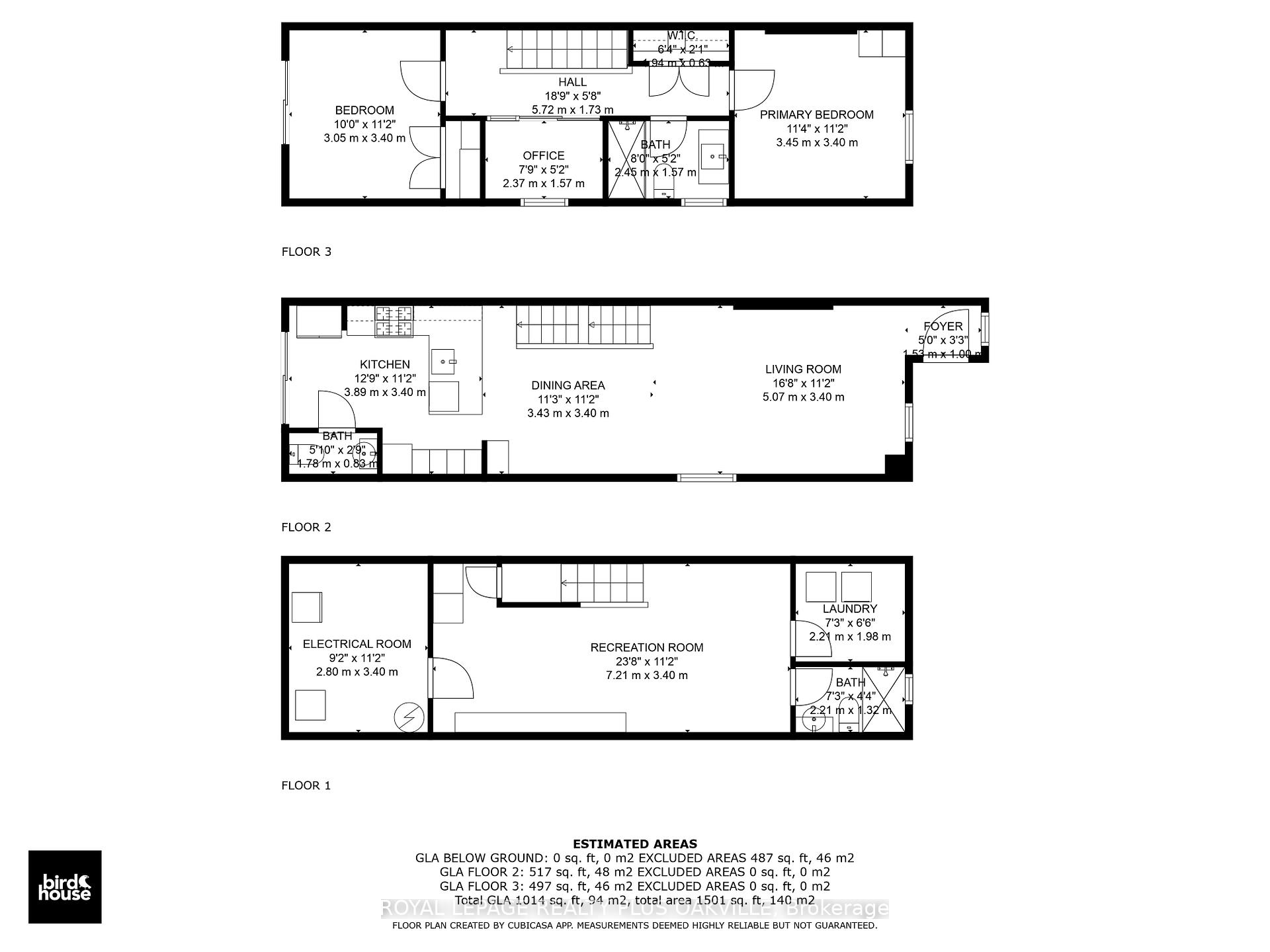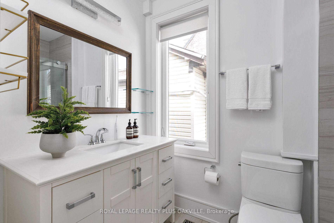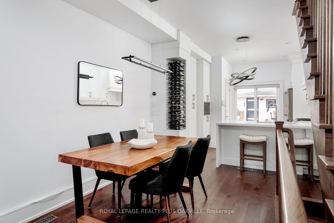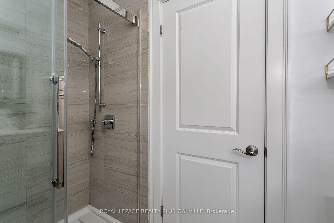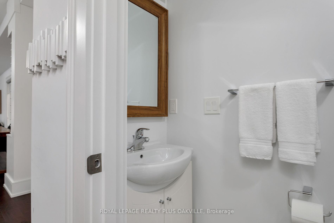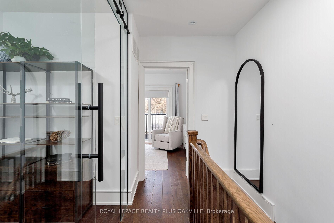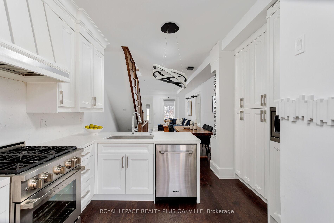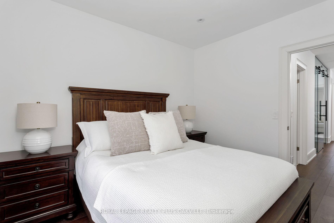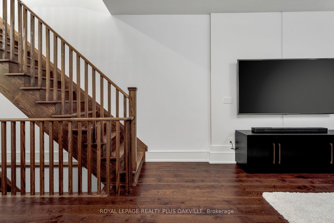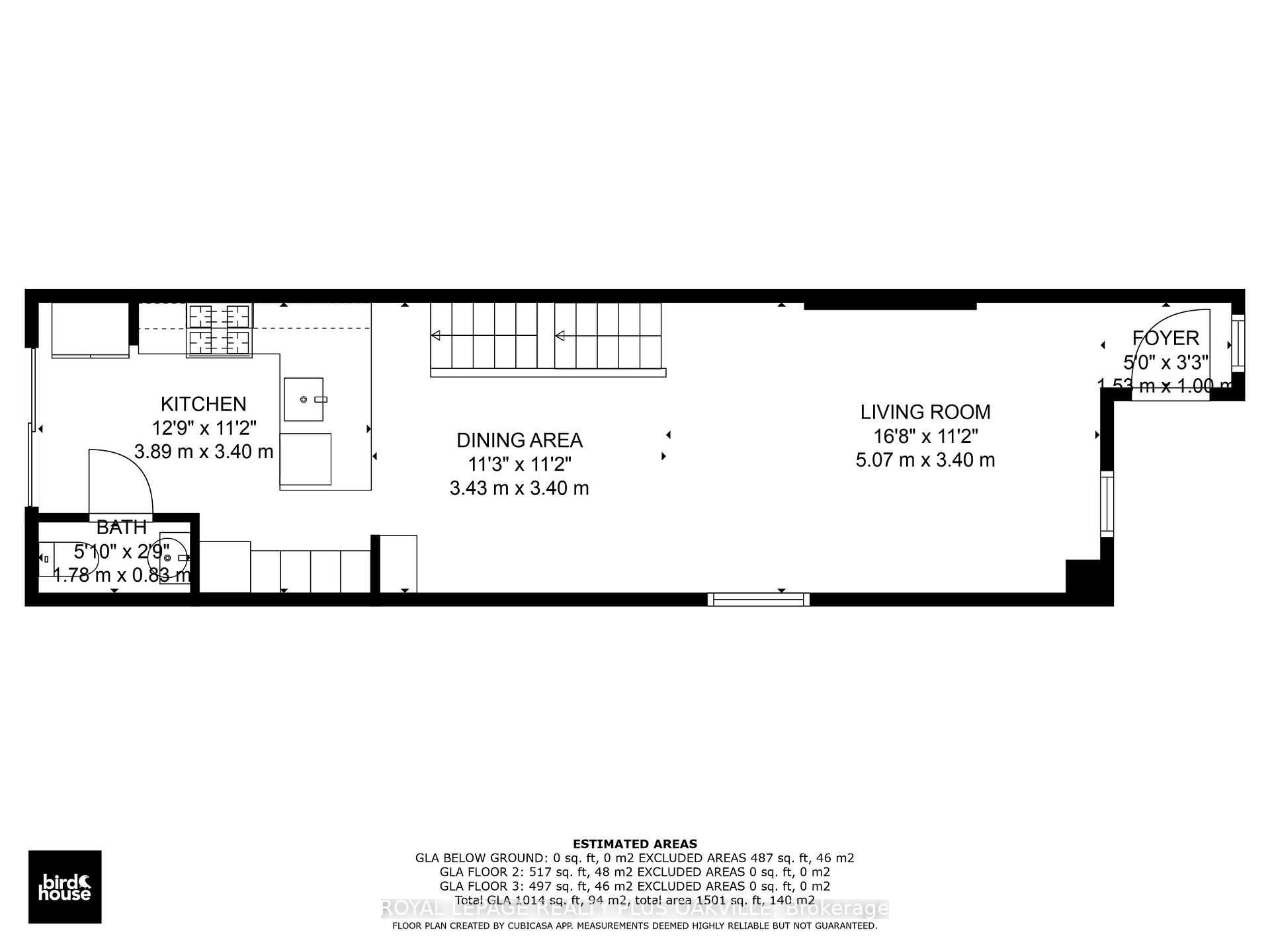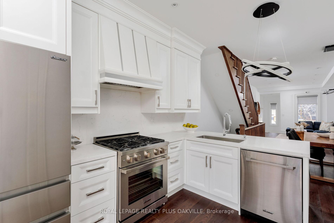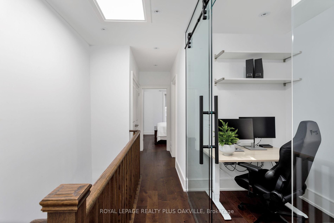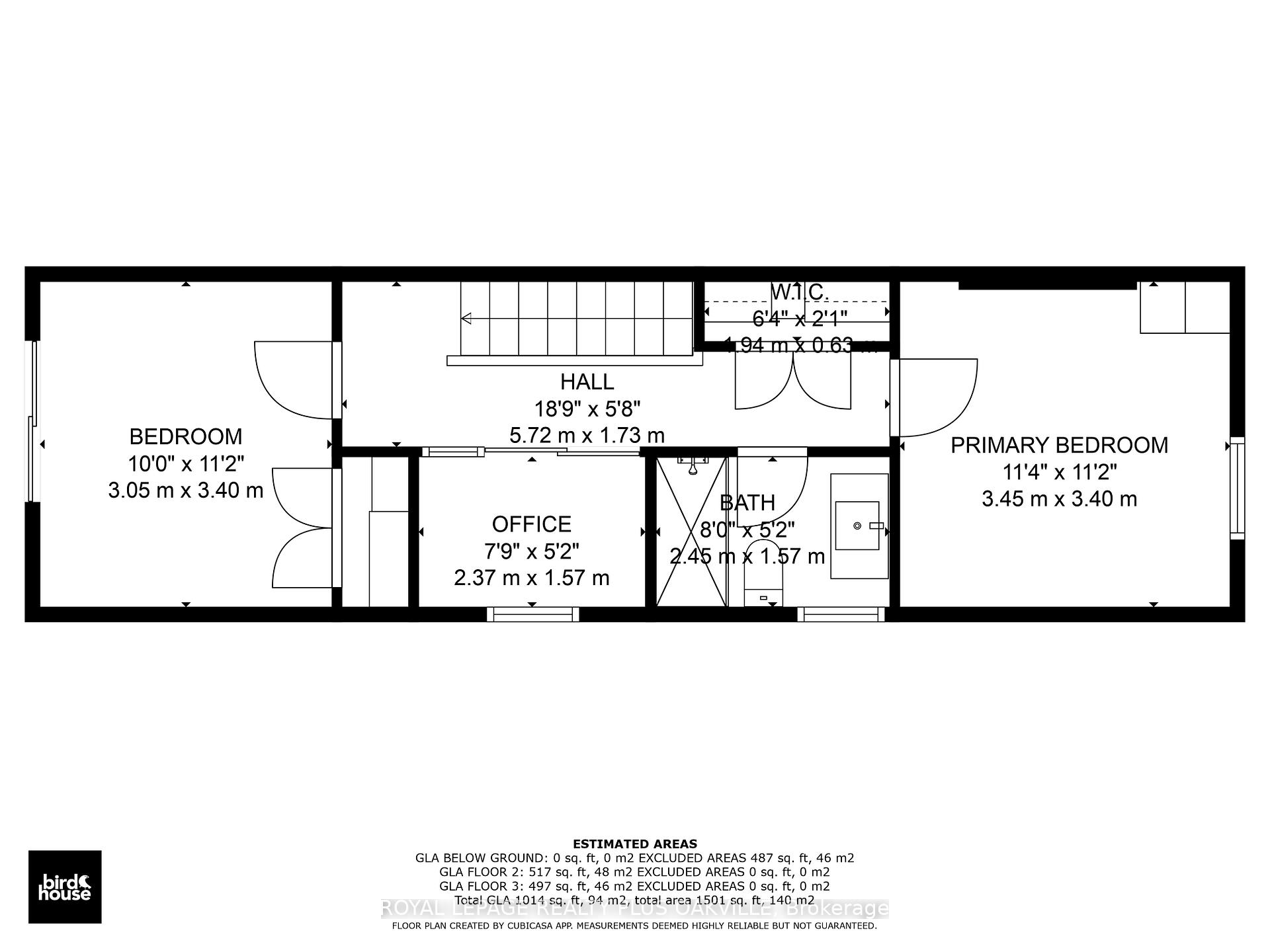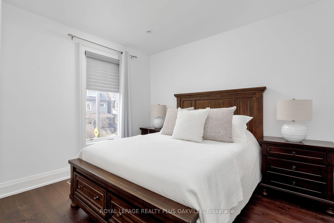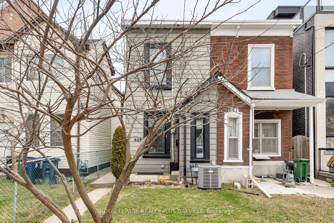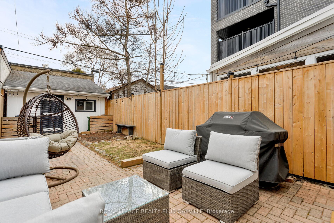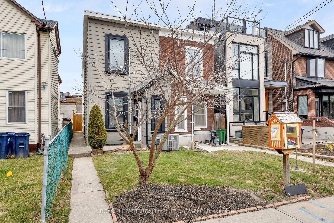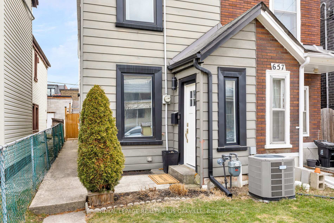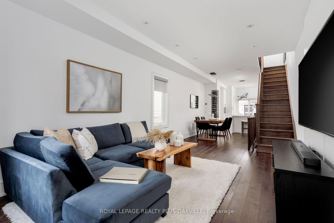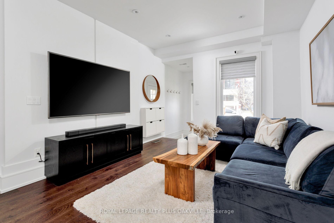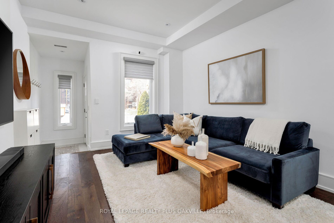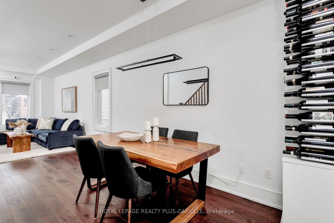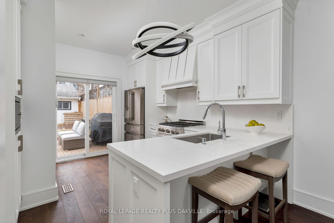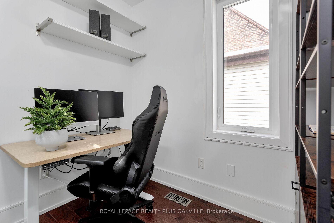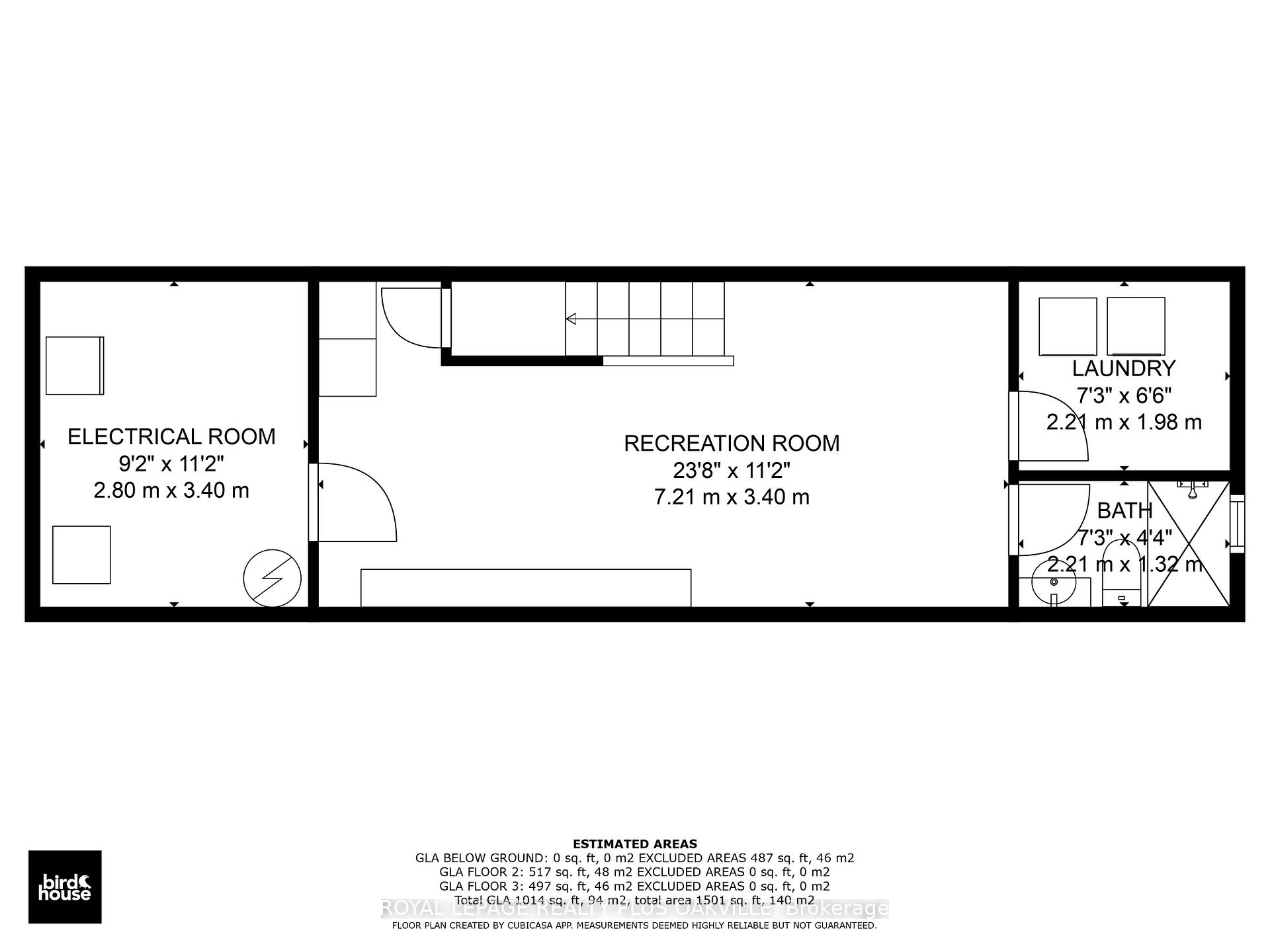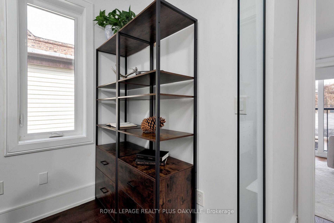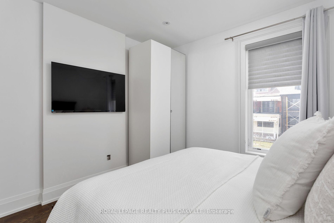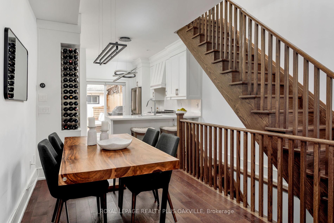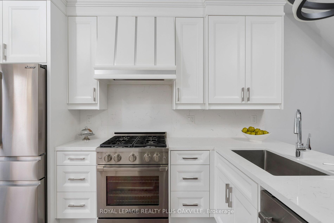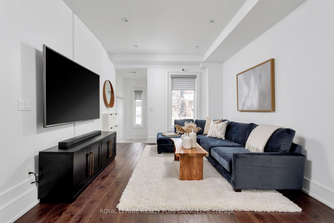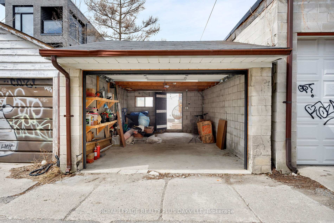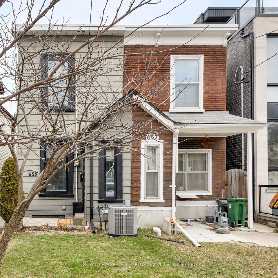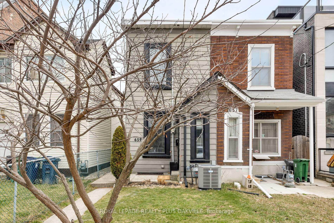$1,399,000
Available - For Sale
Listing ID: C12074848
659 Crawford Stre , Toronto, M6G 3K1, Toronto
| Completely rebuilt in 2018, every detail has been carefully and professionally designed for modern comfort. The main level boasts an impressive 9-ft ceiling height, creating a bright and airy feel throughout. The extensive renovations include new subfloors, leveled and reinforced floor joists, waterproofing, framing, new electrical with sleek Dacor switches, new plumbing, flat ceilings, CAT5 wiring, and top-tier insulation (R50). Luxurious porcelain tiles and hardwood floors flow throughout, adding warmth and sophistication. Step into the heart of the home chefs dream kitchen! Featuring high-end Dacor appliances, a gas stove, quartz countertops, and custom cabinetry, this space is open concept, stylish and functional. The main floor boasts a convenient powder room, while the upper level offers a full bathroom, two spacious bedrooms, and a stylish office (or third bedroom!) complete with stunning glass sliding doors for a sleek, modern touch. The dining area features a beautiful built-in wine rack, perfect for entertaining. From the kitchen, step out to a private, fenced backyard, offering a peaceful retreat. The oversized1.5-car garage with Auto Opener and Remote provides ample parking and extra storage space. Located in one of the most coveted neighbourhoods and vibrant communities, this home is just a short walk to Bloor Street, the subway, parks, top-rated schools, charming cafés, and fantastic restaurants. A rare find don't miss your chance to own this stunning, move-in-ready home! |
| Price | $1,399,000 |
| Taxes: | $7500.00 |
| Assessment Year: | 2024 |
| Occupancy: | Owner |
| Address: | 659 Crawford Stre , Toronto, M6G 3K1, Toronto |
| Directions/Cross Streets: | Bloor & Ossington |
| Rooms: | 6 |
| Rooms +: | 1 |
| Bedrooms: | 2 |
| Bedrooms +: | 1 |
| Family Room: | F |
| Basement: | Full, Finished |
| Level/Floor | Room | Length(ft) | Width(ft) | Descriptions | |
| Room 1 | Main | Living Ro | 16.63 | 11.15 | Hardwood Floor, Combined w/Dining, Pot Lights |
| Room 2 | Main | Dining Ro | 11.25 | 11.15 | Hardwood Floor, Open Concept, B/I Bar |
| Room 3 | Main | Kitchen | 12.76 | 11.15 | W/O To Patio, Open Concept, B/I Dishwasher |
| Room 4 | Main | Bathroom | 5.84 | 2.72 | 2 Pc Bath |
| Room 5 | Second | Primary B | 11.32 | 11.15 | Window, Hardwood Floor, Pot Lights |
| Room 6 | Second | Bedroom 2 | 10 | 11.15 | Hardwood Floor, Juliette Balcony, Pot Lights |
| Room 7 | Second | Bathroom | 8.04 | 5.15 | Window, Tile Floor |
| Room 8 | Second | Office | 7.77 | 5.15 | Glass Doors, Hardwood Floor, Window |
| Room 9 | Basement | Recreatio | 23.65 | 11.15 | Vinyl Floor, Pot Lights |
| Room 10 | Basement | Bathroom | 7.25 | 4.33 | 3 Pc Bath |
| Room 11 | Basement | Laundry | 7.25 | 6.49 | Tile Floor |
| Washroom Type | No. of Pieces | Level |
| Washroom Type 1 | 3 | Second |
| Washroom Type 2 | 3 | Basement |
| Washroom Type 3 | 2 | Main |
| Washroom Type 4 | 0 | |
| Washroom Type 5 | 0 | |
| Washroom Type 6 | 3 | Second |
| Washroom Type 7 | 3 | Basement |
| Washroom Type 8 | 2 | Main |
| Washroom Type 9 | 0 | |
| Washroom Type 10 | 0 |
| Total Area: | 0.00 |
| Approximatly Age: | 100+ |
| Property Type: | Semi-Detached |
| Style: | 2-Storey |
| Exterior: | Aluminum Siding |
| Garage Type: | Detached |
| (Parking/)Drive: | Lane |
| Drive Parking Spaces: | 1 |
| Park #1 | |
| Parking Type: | Lane |
| Park #2 | |
| Parking Type: | Lane |
| Pool: | None |
| Other Structures: | Fence - Full |
| Approximatly Age: | 100+ |
| Approximatly Square Footage: | 700-1100 |
| Property Features: | Fenced Yard, Hospital |
| CAC Included: | N |
| Water Included: | N |
| Cabel TV Included: | N |
| Common Elements Included: | N |
| Heat Included: | N |
| Parking Included: | N |
| Condo Tax Included: | N |
| Building Insurance Included: | N |
| Fireplace/Stove: | N |
| Heat Type: | Forced Air |
| Central Air Conditioning: | Central Air |
| Central Vac: | N |
| Laundry Level: | Syste |
| Ensuite Laundry: | F |
| Sewers: | Sewer |
$
%
Years
This calculator is for demonstration purposes only. Always consult a professional
financial advisor before making personal financial decisions.
| Although the information displayed is believed to be accurate, no warranties or representations are made of any kind. |
| ROYAL LEPAGE REALTY PLUS OAKVILLE |
|
|

KIYA HASHEMI
Sales Representative
Bus:
905-853-5955
| Virtual Tour | Book Showing | Email a Friend |
Jump To:
At a Glance:
| Type: | Freehold - Semi-Detached |
| Area: | Toronto |
| Municipality: | Toronto C01 |
| Neighbourhood: | Palmerston-Little Italy |
| Style: | 2-Storey |
| Approximate Age: | 100+ |
| Tax: | $7,500 |
| Beds: | 2+1 |
| Baths: | 3 |
| Fireplace: | N |
| Pool: | None |
Locatin Map:
Payment Calculator:

