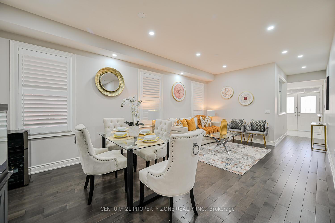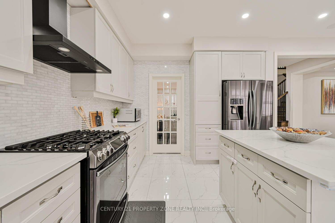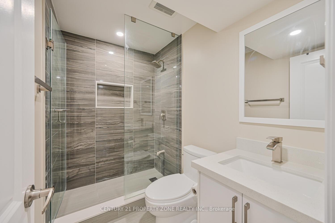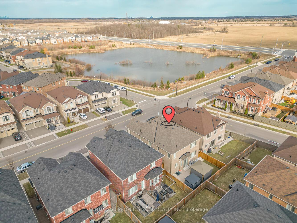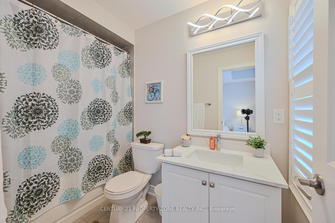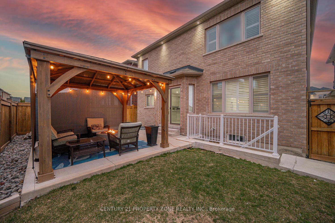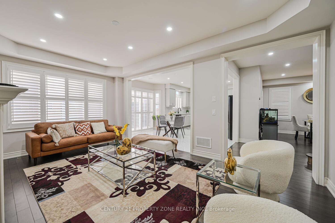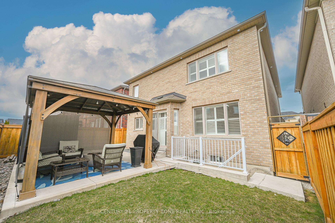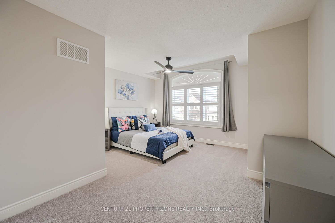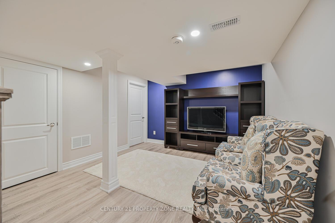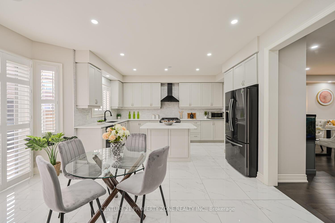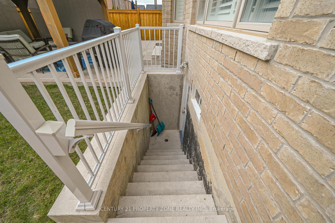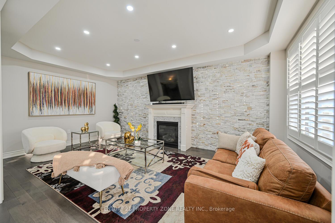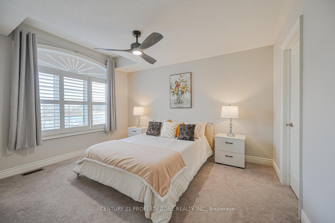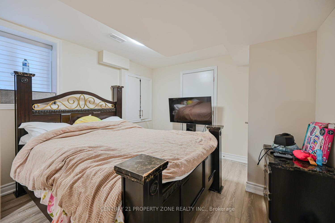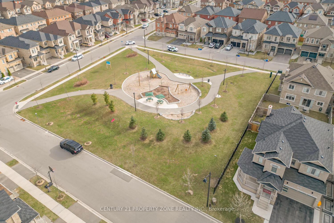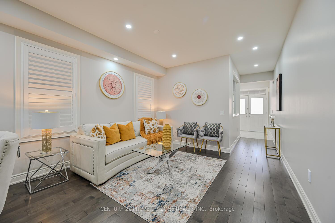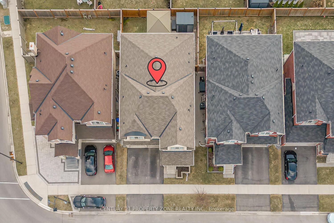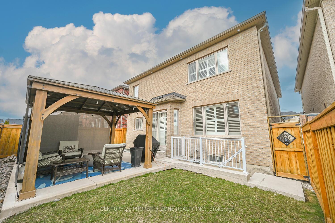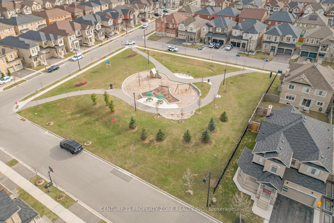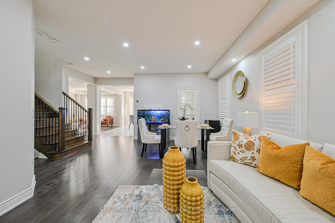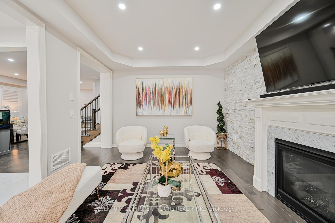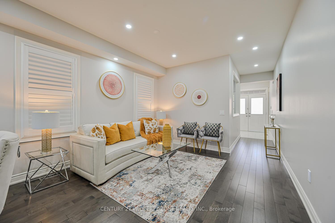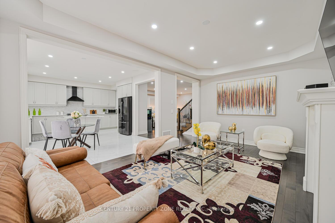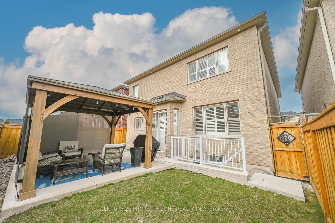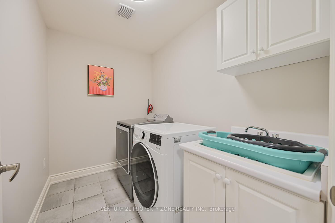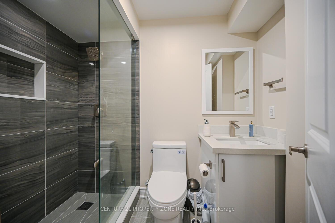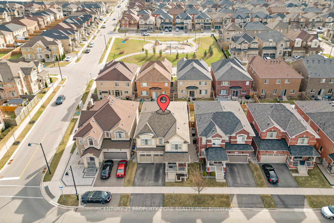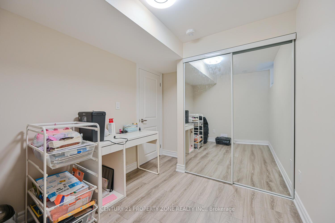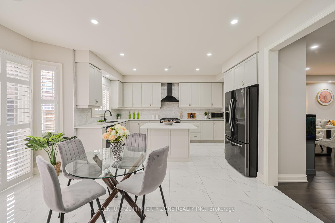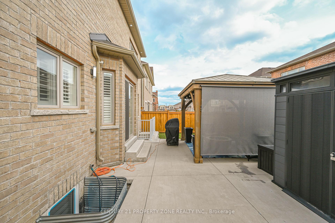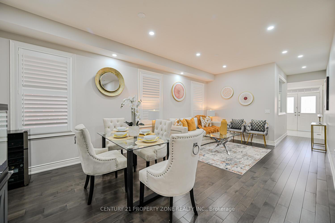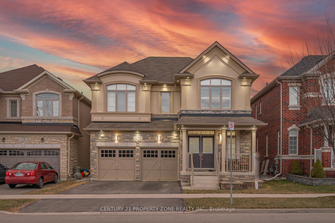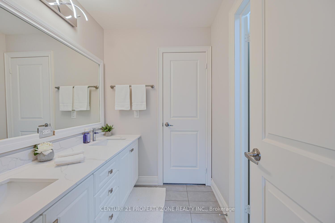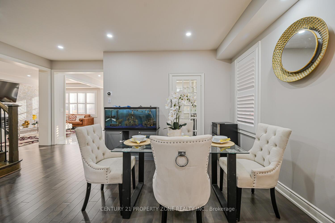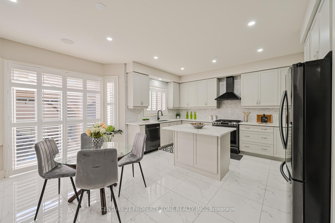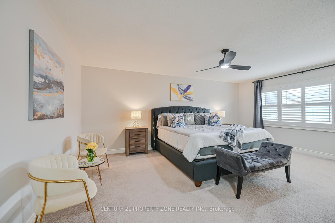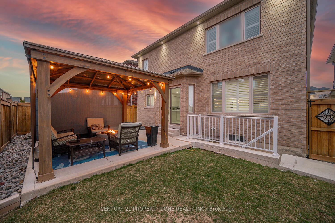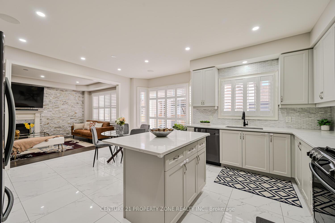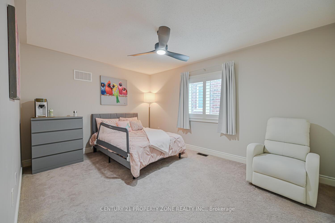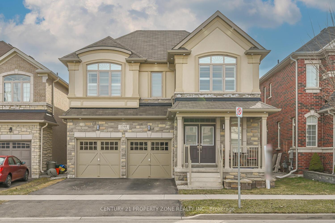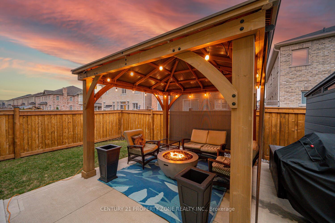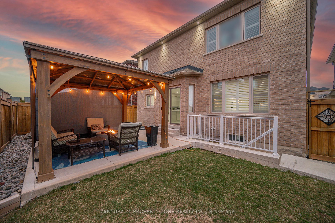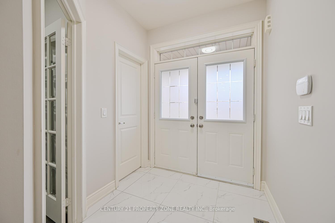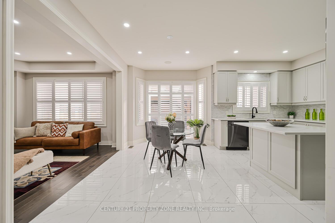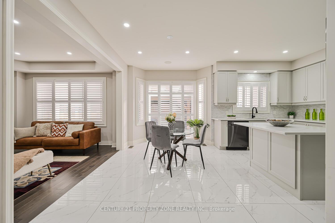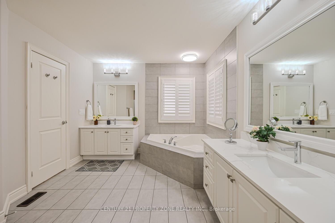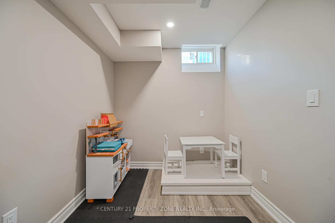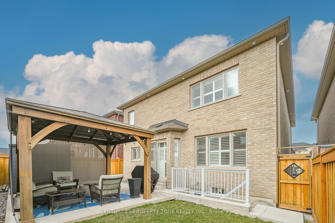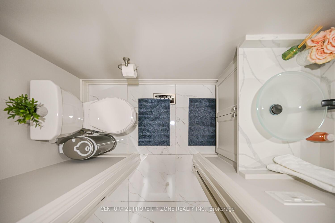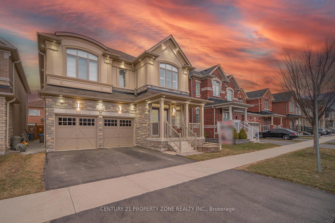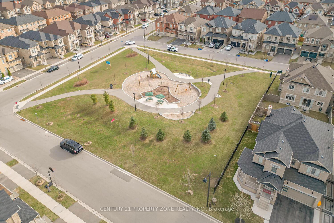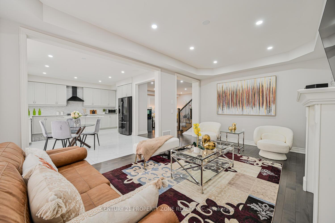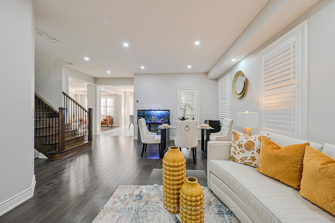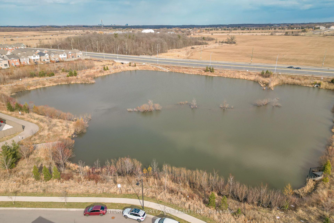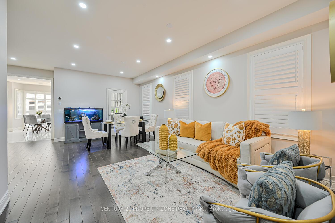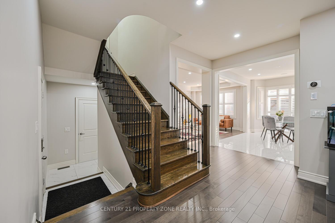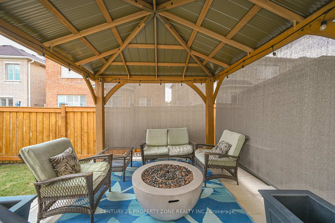$1,749,000
Available - For Sale
Listing ID: W12075441
1544 Leger Way , Milton, L9E 1H4, Halton
| Unparalleled Luxury in Miltons Prestigious Ford Neighborhood.Indulge in Sophisticated Living with this Architectural Masterpiece,a Stunning 4+2 BEDROOMS,6 BATHROOMS Detached Estate with a Stone, Brick & Stucco Exterior.This Home features a Grand Double-door entry, Hardwood floors,Designer Pot Lights,California shutters,& a Freshly Painted interior.The Open-concept Main Level boasts a versatile Den/Office, Elegant Living & Dining areas,& a Spacious Family room with a Stone wall & Gas fireplace.The chefs Kitchen is a culinary dream,with extended Cabinetry, Quartz countertop, S.S.Appliances & large Island.The Second floor Offers Four Luxurious Bedrooms,including a Primary suite with Double-door entry, his & her closets,& a Spa-inspired ensuite.A Jack & Jill Bath and Upper-level Laundry add Convenience.The LEGAL FINISHED BASEMENT features Two Beds,Two Bath,a Separate Entrance,& Private Laundryideal for Multi-Generational Living or Rental Income. Step into your private backyard oasis, thoughtfully designed for relaxation and entertainment. Close to Highway , Reputed Schools , Shopping , Trails , Golfcourse & Transit. |
| Price | $1,749,000 |
| Taxes: | $5490.41 |
| Occupancy: | Owner+T |
| Address: | 1544 Leger Way , Milton, L9E 1H4, Halton |
| Directions/Cross Streets: | Leger Way & Britannia Rd |
| Rooms: | 10 |
| Rooms +: | 2 |
| Bedrooms: | 4 |
| Bedrooms +: | 2 |
| Family Room: | T |
| Basement: | Finished, Separate Ent |
| Level/Floor | Room | Length(ft) | Width(ft) | Descriptions | |
| Room 1 | Main | Den | 10.59 | 8 | Hardwood Floor, Glass Doors, Pot Lights |
| Room 2 | Main | Living Ro | 12.17 | 20.99 | Hardwood Floor, California Shutters, Pot Lights |
| Room 3 | Main | Dining Ro | 12.17 | 20.99 | Hardwood Floor, Combined w/Living, Open Concept |
| Room 4 | Main | Family Ro | 19.16 | 12 | Hardwood Floor, Gas Fireplace, Coffered Ceiling(s) |
| Room 5 | Main | Kitchen | 14.99 | 8.66 | Porcelain Floor, Quartz Counter, Backsplash |
| Room 6 | Main | Breakfast | 14.99 | 10 | Porcelain Floor, Overlooks Backyard, Stainless Steel Appl |
| Room 7 | Second | Primary B | 19.16 | 14.01 | Broadloom, 5 Pc Ensuite, His and Hers Closets |
| Room 8 | Second | Bedroom 2 | 13.68 | 10.99 | Broadloom, Closet, California Shutters |
| Room 9 | Second | Bedroom 3 | 12.17 | 10.66 | Broadloom, Closet, California Shutters |
| Room 10 | Second | Bedroom 4 | 14.83 | 10.82 | Broadloom, Closet, California Shutters |
| Room 11 | Lower | Bedroom 5 | 11.48 | 10.17 | Laminate, Ensuite Bath, Closet |
| Room 12 | Lower | Kitchen | 19.75 | 11.48 | Porcelain Floor, Quartz Counter, Stainless Steel Appl |
| Washroom Type | No. of Pieces | Level |
| Washroom Type 1 | 2 | Main |
| Washroom Type 2 | 4 | Upper |
| Washroom Type 3 | 5 | Upper |
| Washroom Type 4 | 3 | Upper |
| Washroom Type 5 | 3 | Lower |
| Washroom Type 6 | 2 | Main |
| Washroom Type 7 | 4 | Upper |
| Washroom Type 8 | 5 | Upper |
| Washroom Type 9 | 3 | Upper |
| Washroom Type 10 | 3 | Lower |
| Total Area: | 0.00 |
| Property Type: | Detached |
| Style: | 2-Storey |
| Exterior: | Brick, Stucco (Plaster) |
| Garage Type: | Attached |
| (Parking/)Drive: | Private |
| Drive Parking Spaces: | 2 |
| Park #1 | |
| Parking Type: | Private |
| Park #2 | |
| Parking Type: | Private |
| Pool: | None |
| Approximatly Square Footage: | 2500-3000 |
| Property Features: | Arts Centre, Fenced Yard |
| CAC Included: | N |
| Water Included: | N |
| Cabel TV Included: | N |
| Common Elements Included: | N |
| Heat Included: | N |
| Parking Included: | N |
| Condo Tax Included: | N |
| Building Insurance Included: | N |
| Fireplace/Stove: | Y |
| Heat Type: | Forced Air |
| Central Air Conditioning: | Central Air |
| Central Vac: | N |
| Laundry Level: | Syste |
| Ensuite Laundry: | F |
| Sewers: | Sewer |
$
%
Years
This calculator is for demonstration purposes only. Always consult a professional
financial advisor before making personal financial decisions.
| Although the information displayed is believed to be accurate, no warranties or representations are made of any kind. |
| CENTURY 21 PROPERTY ZONE REALTY INC. |
|
|

KIYA HASHEMI
Sales Representative
Bus:
905-853-5955
| Virtual Tour | Book Showing | Email a Friend |
Jump To:
At a Glance:
| Type: | Freehold - Detached |
| Area: | Halton |
| Municipality: | Milton |
| Neighbourhood: | 1032 - FO Ford |
| Style: | 2-Storey |
| Tax: | $5,490.41 |
| Beds: | 4+2 |
| Baths: | 6 |
| Fireplace: | Y |
| Pool: | None |
Locatin Map:
Payment Calculator:

