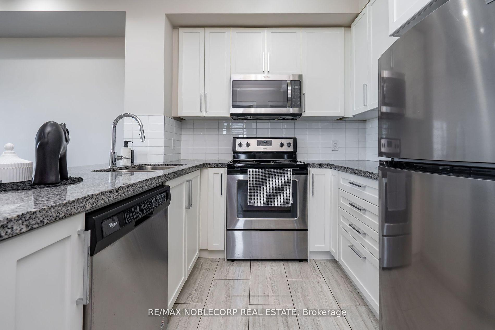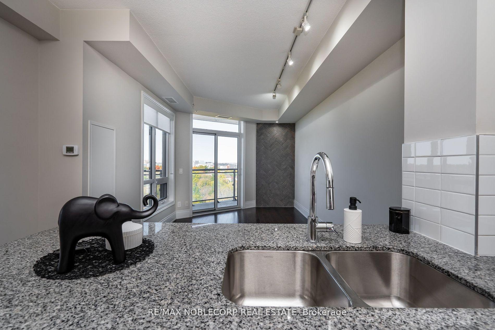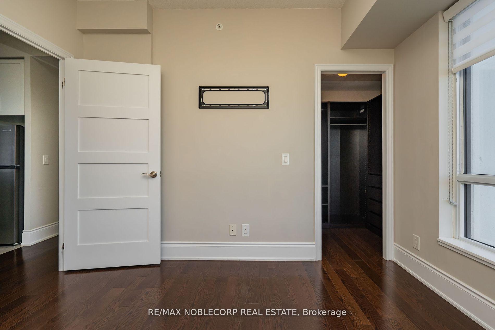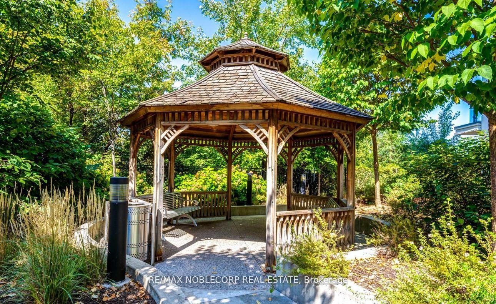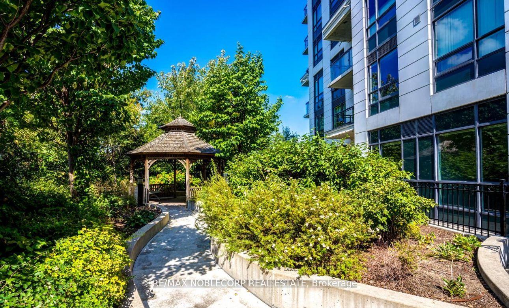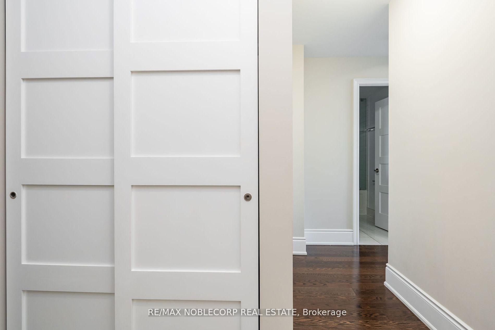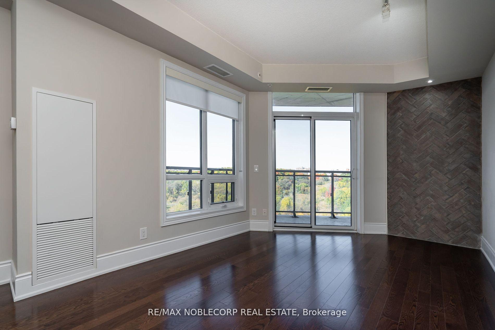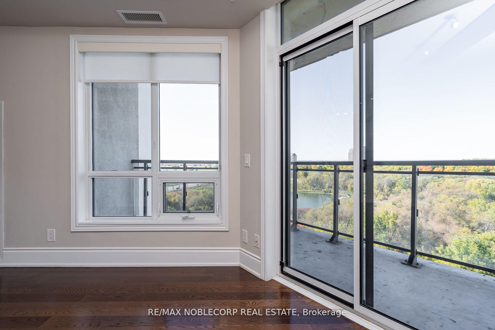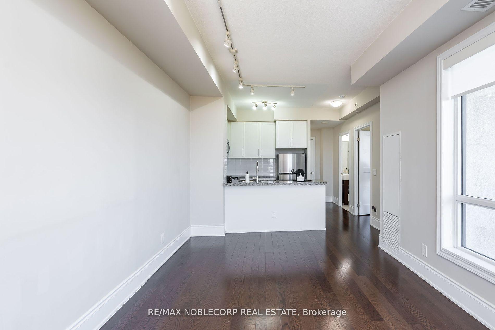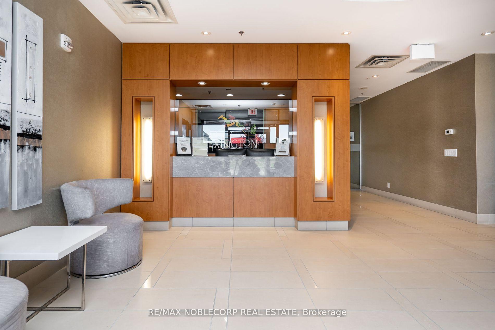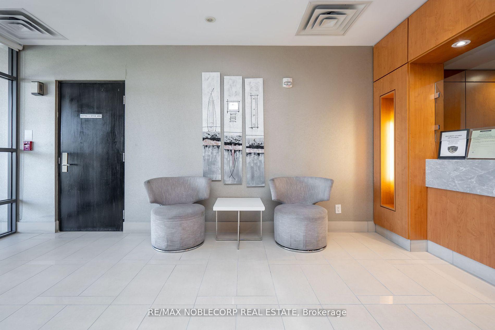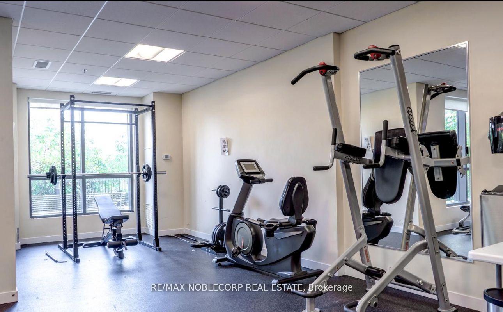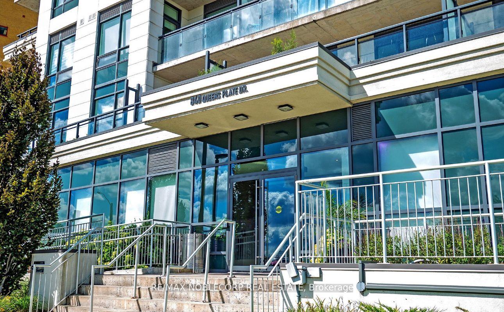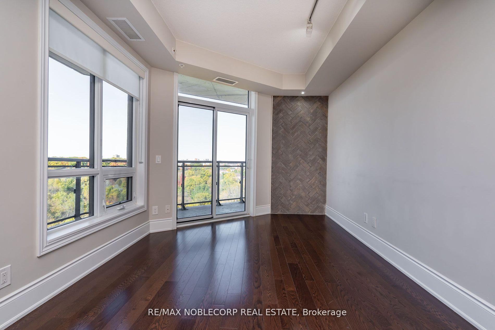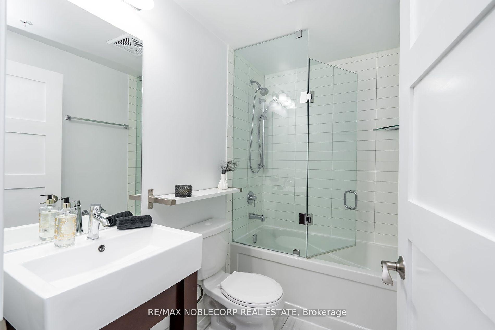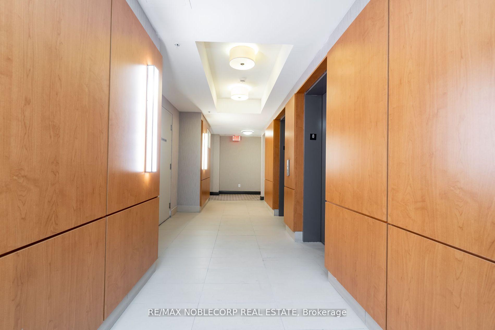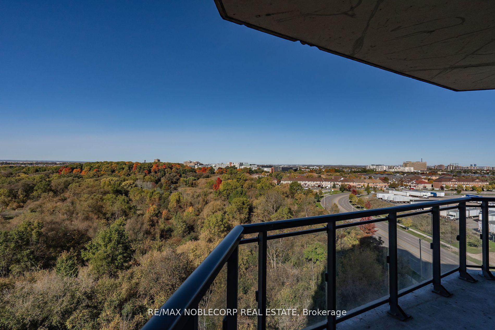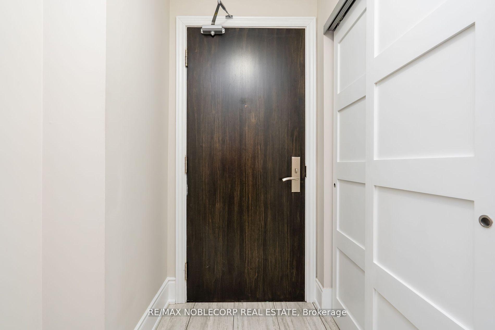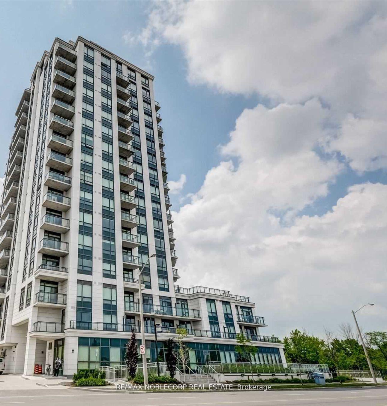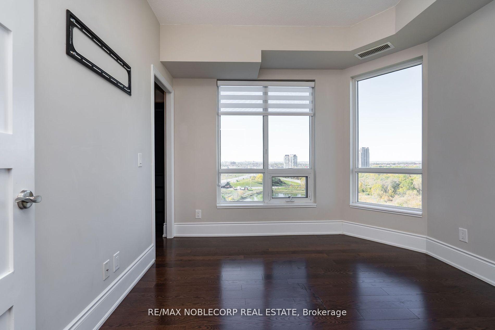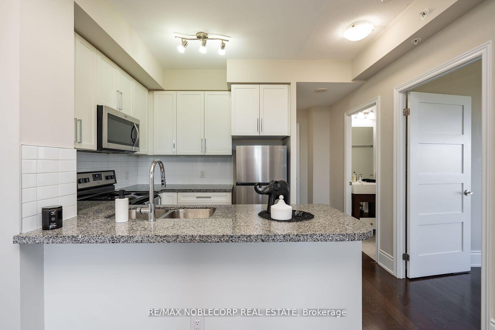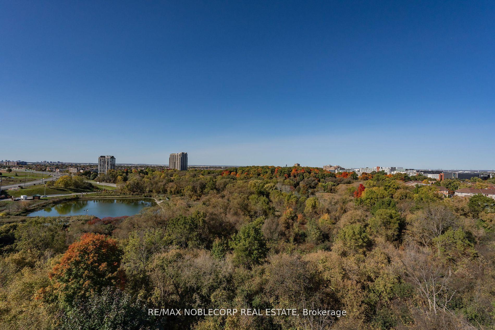$468,800
Available - For Sale
Listing ID: W12076157
840 Queens Plate Driv , Toronto, M9W 0E7, Toronto
| This Bright & Spacious Corner Unit Features Over 600 Sqft Of Open Concept Living Space, 9 Ft Ceilings, A Brick Accent Wall, One Bedroom With A Walk In Closet (Dark Cabinetry-Built In Custom Closet Organizers), & One Washroom -That's Newly Renovated With An Upgraded Glass Shower Door. The Modern Kitchen Has All White Cabinetry, White Subway Tile For The Backsplash, Granite Countertops, Porcelain Tiles & All Stainless Steel Appliances. *Hardwood Flooring & Porcelain Tiles Throughout *All Doors & 7 Inch Baseboards Have Been Upgraded *Oversized Large Windows & Tons Of Sunlight! *Ample Amount Of Storage Space. A Huge 121 Sqft Balcony -Which Is Overlooking The Ravine & The Humber River.*Conveniently Located Close To Pearson Airport, Humber College, Woodbine Casino\ Racetrack, Highway 27 & 407, Bus Stops, Fortinos- Grocery Store, Restaurants, Woodbine Mall, & So Much More. *One Parking Spot & One Locker. Move In Ready! **EXTRAS** *One Parking Spot & One Locker. |
| Price | $468,800 |
| Taxes: | $2236.08 |
| Occupancy: | Vacant |
| Address: | 840 Queens Plate Driv , Toronto, M9W 0E7, Toronto |
| Postal Code: | M9W 0E7 |
| Province/State: | Toronto |
| Directions/Cross Streets: | Queens Plate Dr / Rexdale Blvd |
| Level/Floor | Room | Length(ft) | Width(ft) | Descriptions | |
| Room 1 | Flat | Living Ro | 18.01 | 10 | Combined w/Dining, Hardwood Floor, Track Lighting |
| Room 2 | Flat | Dining Ro | 18.01 | 10 | Combined w/Living, Hardwood Floor, W/O To Balcony |
| Room 3 | Flat | Kitchen | 8 | 8 | Stainless Steel Appl, Porcelain Floor, Track Lighting |
| Room 4 | Flat | Bedroom | 10.99 | 10 | Walk-In Closet(s), Hardwood Floor, Closet Organizers |
| Room 5 | Flat | Foyer | Closet, Porcelain Floor, L-Shaped Room |
| Washroom Type | No. of Pieces | Level |
| Washroom Type 1 | 4 | Flat |
| Washroom Type 2 | 0 | |
| Washroom Type 3 | 0 | |
| Washroom Type 4 | 0 | |
| Washroom Type 5 | 0 |
| Total Area: | 0.00 |
| Washrooms: | 1 |
| Heat Type: | Forced Air |
| Central Air Conditioning: | Central Air |
| Elevator Lift: | True |
$
%
Years
This calculator is for demonstration purposes only. Always consult a professional
financial advisor before making personal financial decisions.
| Although the information displayed is believed to be accurate, no warranties or representations are made of any kind. |
| RE/MAX NOBLECORP REAL ESTATE |
|
|

KIYA HASHEMI
Sales Representative
Bus:
905-853-5955
| Virtual Tour | Book Showing | Email a Friend |
Jump To:
At a Glance:
| Type: | Com - Condo Apartment |
| Area: | Toronto |
| Municipality: | Toronto W10 |
| Neighbourhood: | West Humber-Clairville |
| Style: | Apartment |
| Tax: | $2,236.08 |
| Maintenance Fee: | $520.09 |
| Beds: | 1 |
| Baths: | 1 |
| Fireplace: | N |
Locatin Map:
Payment Calculator:

