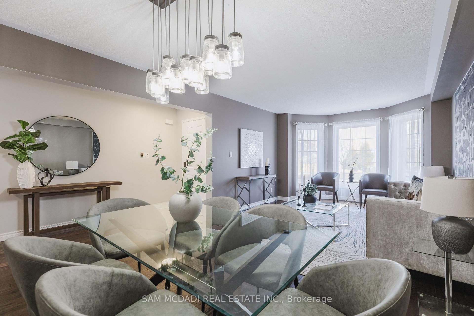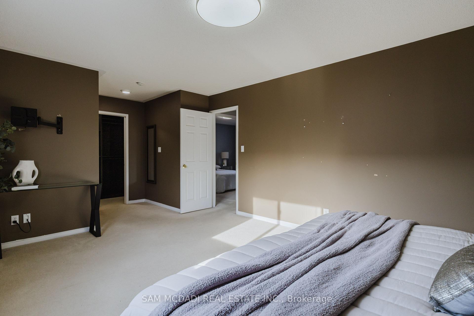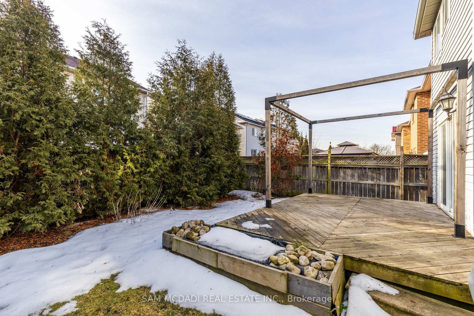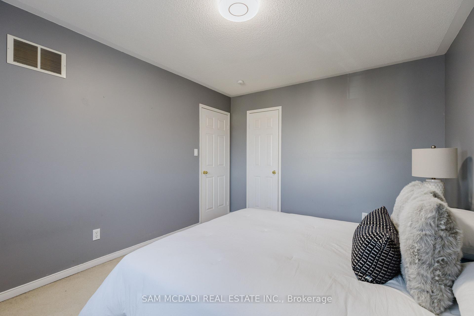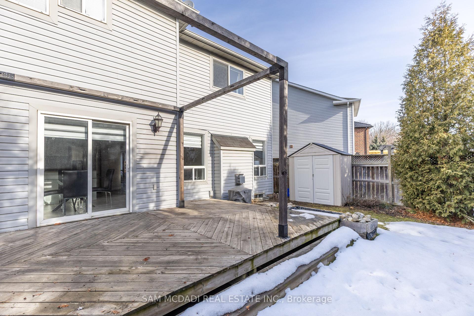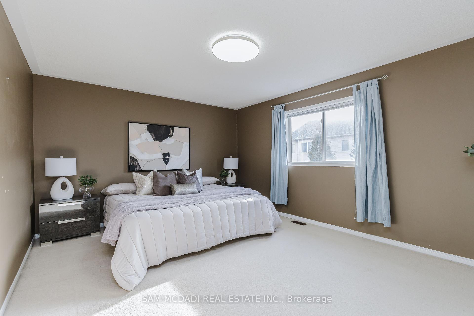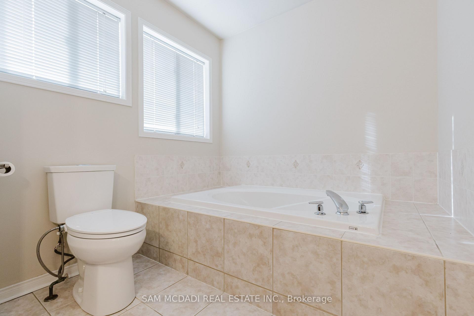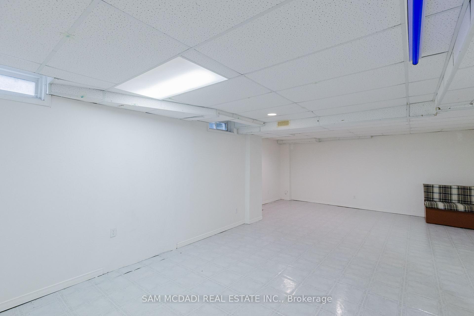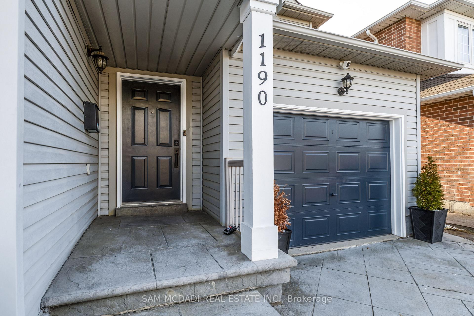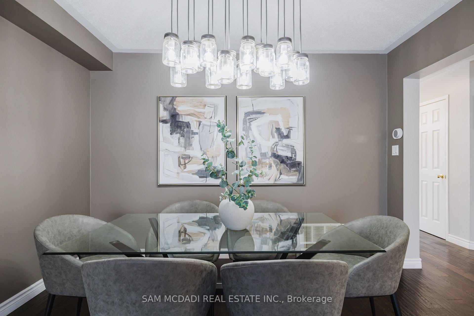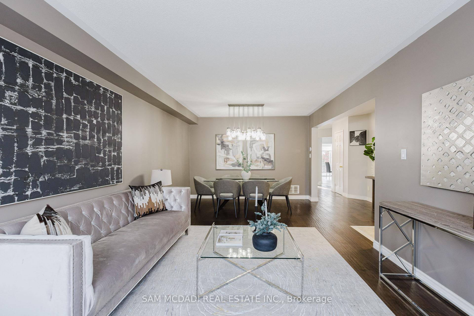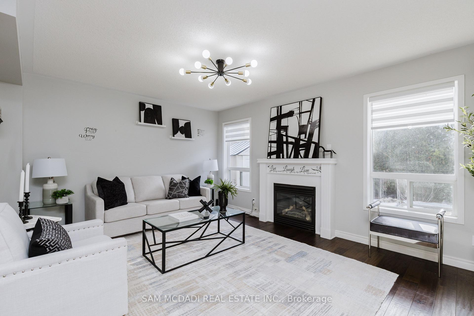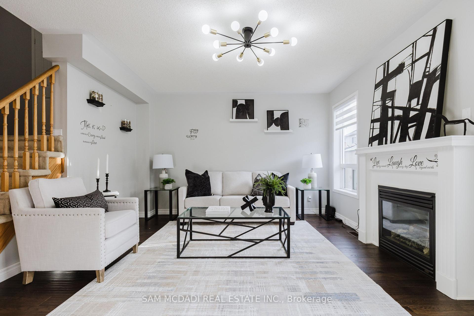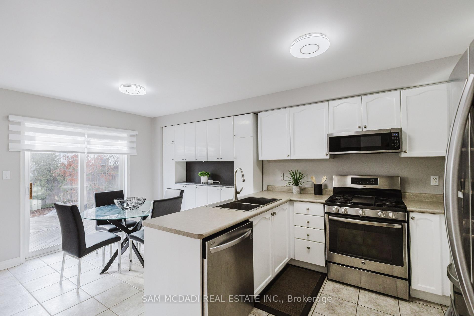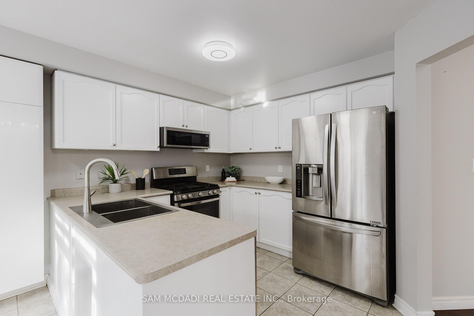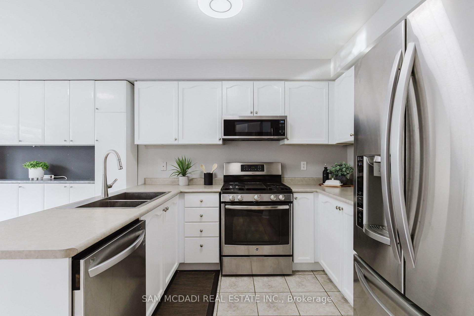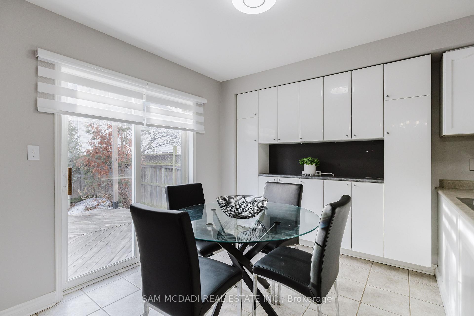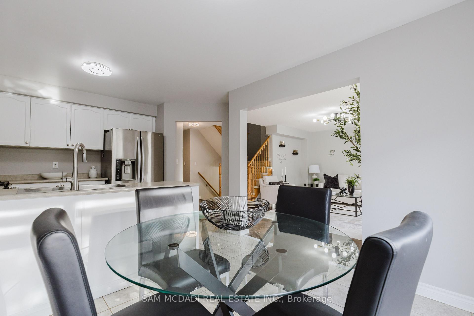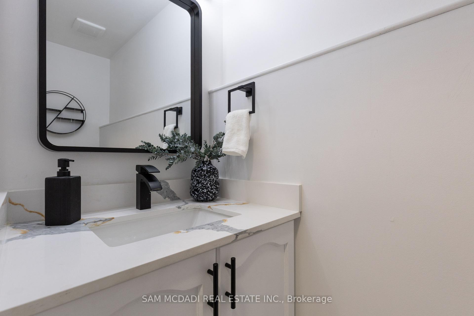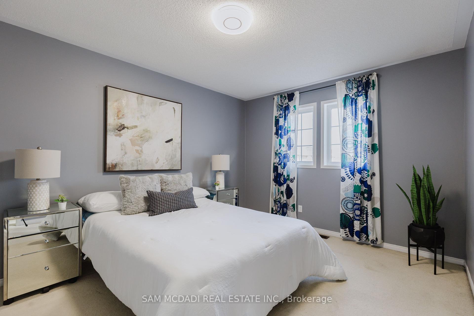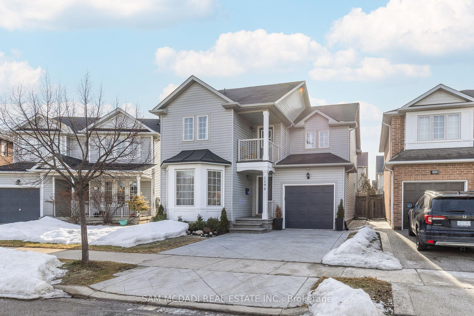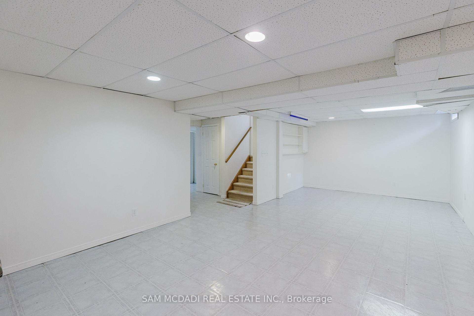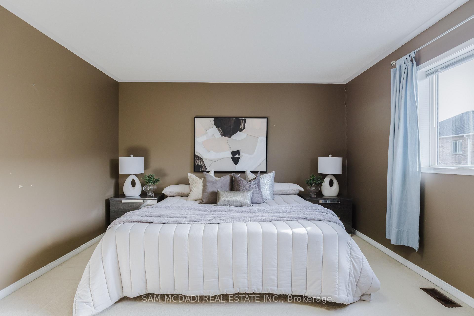$3,600
Available - For Rent
Listing ID: W12075843
1190 Fox Cres , Milton, L9T 6C5, Halton
| !Welcome to this stunning home on a quiet, family-friendly street. Featuring 3 spacious bedrooms, 3 bathrooms, and a fully finished basement with a large rec room, this home offers comfort and style throughout. Enjoy an open-concept layout with hardwood floors, a bright bay window, a gas fireplace, and a chef-inspired kitchen with stainless steel appliances and walkout to a covered patio. The primary suite includes a walk-in closet and a spa-like ensuite. With 3-car parking, BBQ gas hookup, and close proximity to highways, GO Train, schools, shops, and parks this is the perfect lease opportunity! |
| Price | $3,600 |
| Taxes: | $0.00 |
| Occupancy: | Vacant |
| Address: | 1190 Fox Cres , Milton, L9T 6C5, Halton |
| Acreage: | < .50 |
| Directions/Cross Streets: | Maple Ave and Woodward Ave |
| Rooms: | 8 |
| Rooms +: | 1 |
| Bedrooms: | 3 |
| Bedrooms +: | 0 |
| Family Room: | T |
| Basement: | Finished, Full |
| Furnished: | Unfu |
| Level/Floor | Room | Length(ft) | Width(ft) | Descriptions | |
| Room 1 | Main | Family Ro | 12.79 | 16.4 | Hardwood Floor, Overlooks Backyard, Gas Fireplace |
| Room 2 | Main | Living Ro | 15.02 | 12.86 | Hardwood Floor, Bay Window, Overlooks Frontyard |
| Room 3 | Main | Dining Ro | 10.17 | 11.68 | Hardwood Floor, Open Concept, Picture Window |
| Room 4 | Main | Kitchen | 10.5 | 12.4 | Stainless Steel Appl, Breakfast Area, Double Sink |
| Room 5 | Main | Breakfast | 8.13 | 10.96 | Open Concept, W/O To Deck, Large Window |
| Room 6 | Main | Primary B | 22.07 | 12.5 | 4 Pc Ensuite, Walk-In Closet(s), Picture Window |
| Room 7 | Main | Bedroom 2 | 13.78 | 12.3 | 4 Pc Bath, Double Closet, Picture Window |
| Room 8 | Main | Bedroom 3 | 12.27 | 11.61 | Large Window, 4 Pc Bath, Overlooks Frontyard |
| Room 9 | Basement | Recreatio | 26.96 | 22.73 | Above Grade Window, Open Concept, Broadloom |
| Washroom Type | No. of Pieces | Level |
| Washroom Type 1 | 2 | Ground |
| Washroom Type 2 | 3 | Second |
| Washroom Type 3 | 4 | Second |
| Washroom Type 4 | 0 | |
| Washroom Type 5 | 0 | |
| Washroom Type 6 | 2 | Ground |
| Washroom Type 7 | 3 | Second |
| Washroom Type 8 | 4 | Second |
| Washroom Type 9 | 0 | |
| Washroom Type 10 | 0 |
| Total Area: | 0.00 |
| Property Type: | Detached |
| Style: | 2-Storey |
| Exterior: | Brick, Aluminum Siding |
| Garage Type: | Attached |
| (Parking/)Drive: | Private Do |
| Drive Parking Spaces: | 2 |
| Park #1 | |
| Parking Type: | Private Do |
| Park #2 | |
| Parking Type: | Private Do |
| Pool: | None |
| Laundry Access: | Ensuite |
| Other Structures: | Garden Shed |
| Approximatly Square Footage: | 1500-2000 |
| Property Features: | Fenced Yard, Library |
| CAC Included: | N |
| Water Included: | N |
| Cabel TV Included: | N |
| Common Elements Included: | N |
| Heat Included: | N |
| Parking Included: | Y |
| Condo Tax Included: | N |
| Building Insurance Included: | N |
| Fireplace/Stove: | Y |
| Heat Type: | Forced Air |
| Central Air Conditioning: | Central Air |
| Central Vac: | N |
| Laundry Level: | Syste |
| Ensuite Laundry: | F |
| Sewers: | Sewer |
| Although the information displayed is believed to be accurate, no warranties or representations are made of any kind. |
| SAM MCDADI REAL ESTATE INC. |
|
|

KIYA HASHEMI
Sales Representative
Bus:
905-853-5955
| Book Showing | Email a Friend |
Jump To:
At a Glance:
| Type: | Freehold - Detached |
| Area: | Halton |
| Municipality: | Milton |
| Neighbourhood: | 1029 - DE Dempsey |
| Style: | 2-Storey |
| Beds: | 3 |
| Baths: | 3 |
| Fireplace: | Y |
| Pool: | None |
Locatin Map:


