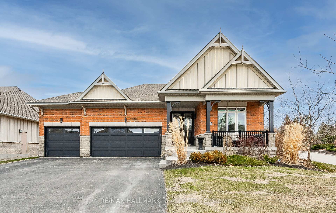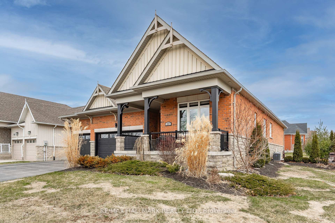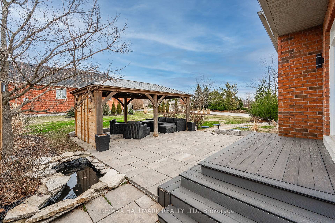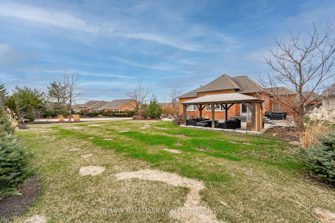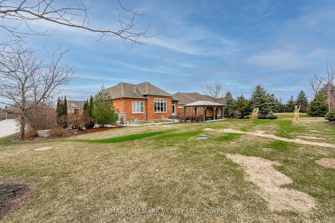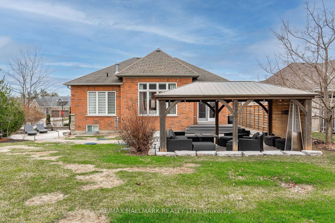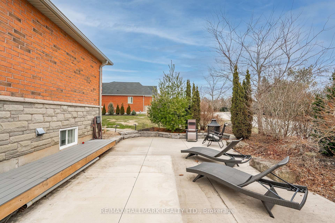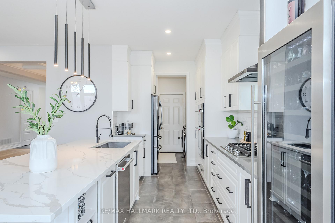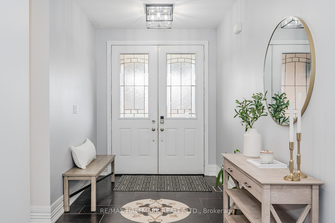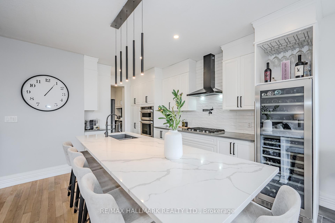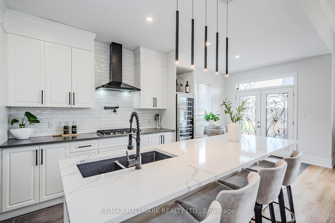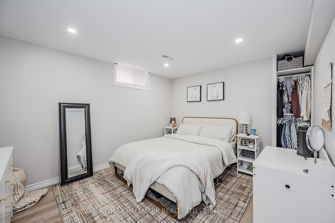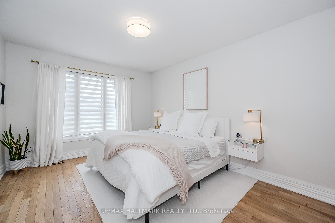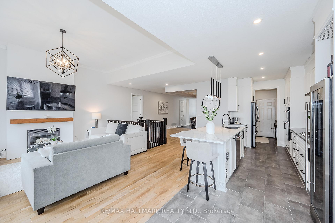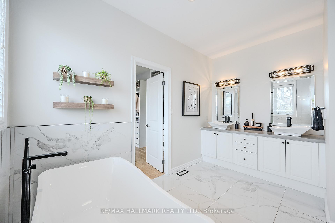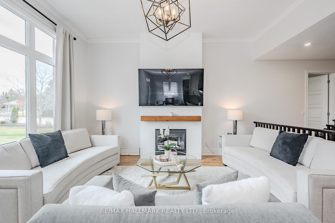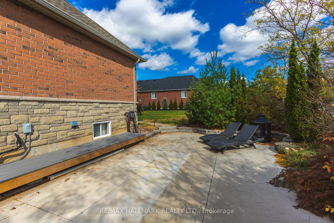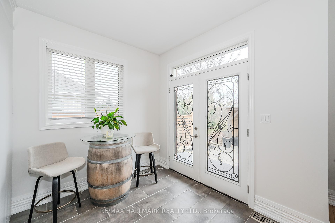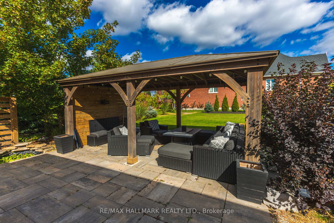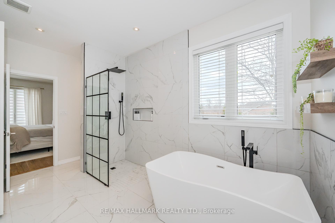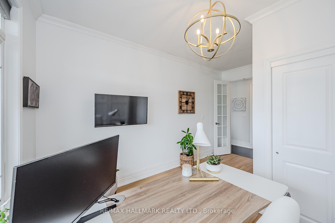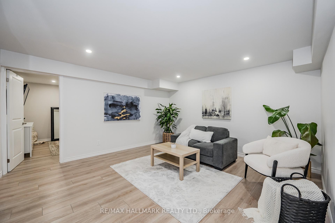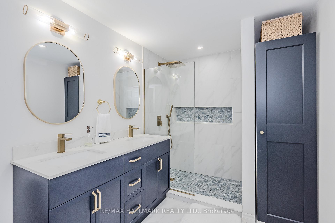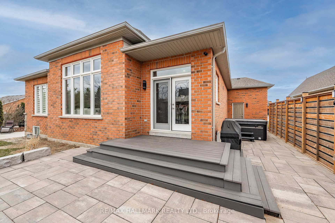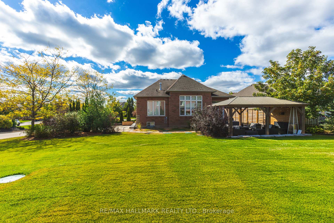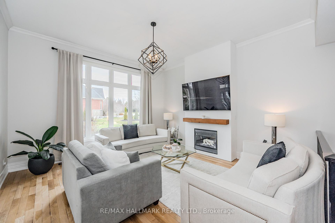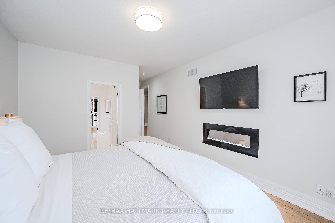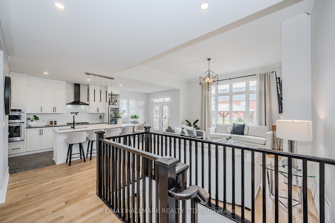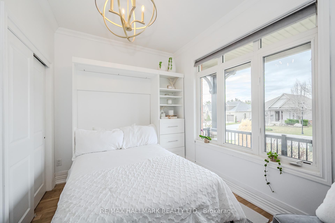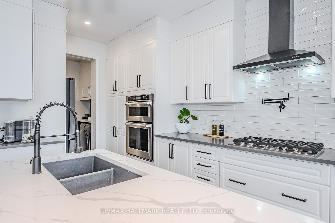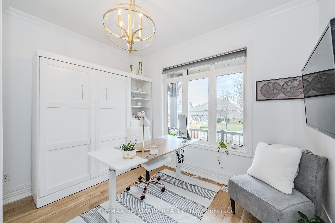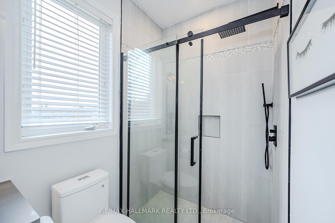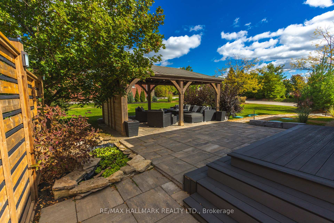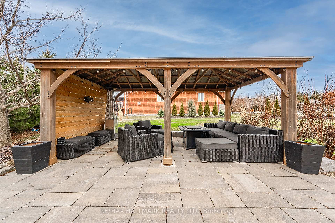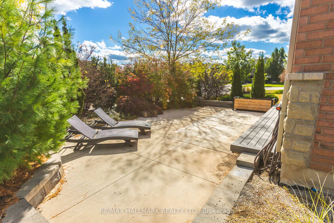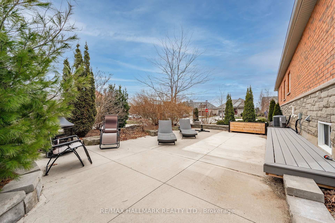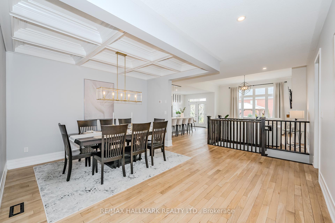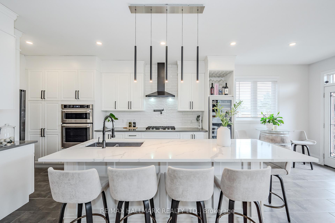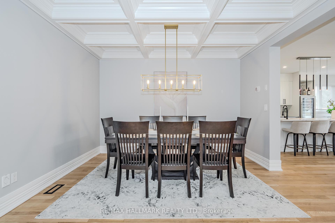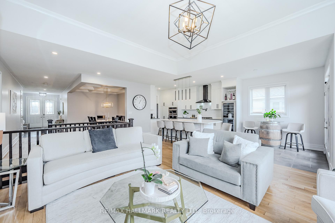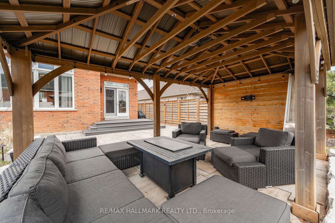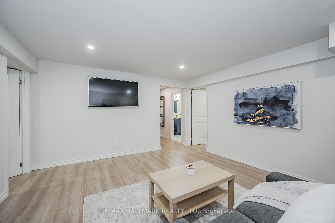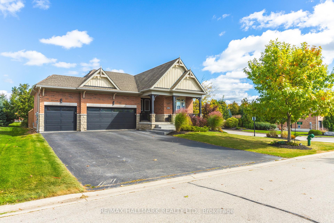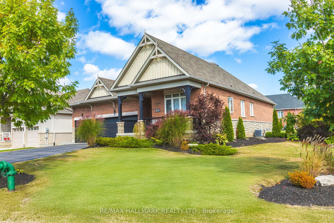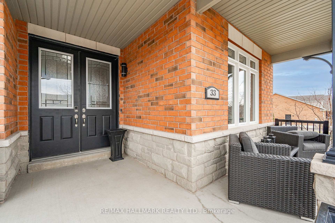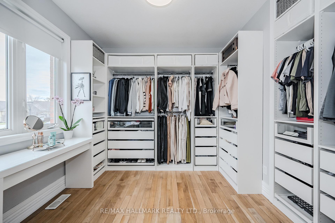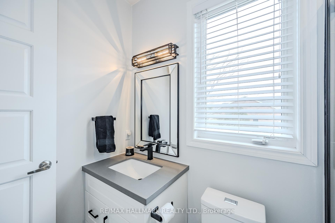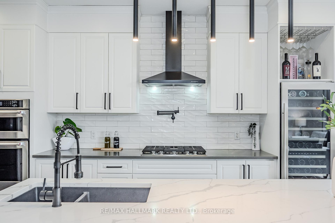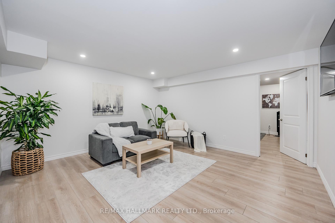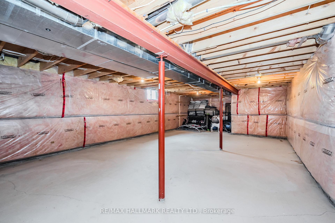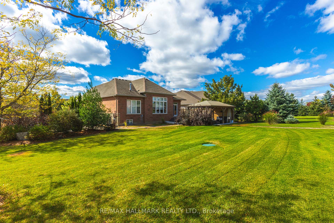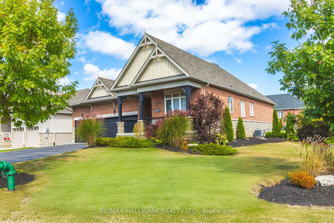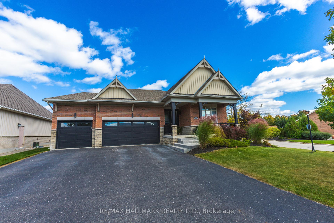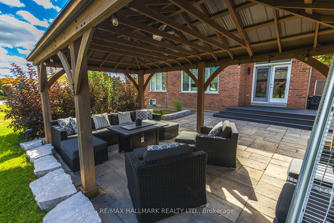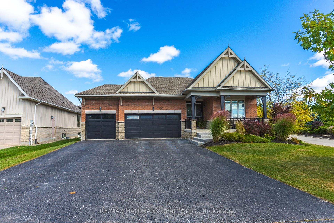$1,479,000
Available - For Sale
Listing ID: X12075695
33 Aberfoyle Mill Cres , Puslinch, N1H 6H9, Wellington
| Welcome to the private community of Aberfoyle Meadows a tranquil rural enclave of 55 executive homes surrounded picturesque ponds & walking trails. This exquisite bungalow with a three-car garage is designed to meet all your expectations. The stunning open-concept main floor is enhanced by 9 ft ceiling and beautiful modern finishes. Includes formal dining room plus spacious family room with an inviting fireplace that flows into a gourmet kitchen. The kitchen boasts a large center island, modern appliances, and a walkout to the backyard. The main floor also hosts an impressive primary suite complete with a luxurious five-piece ensuite, including a soaker tub, large shower, double vanity, and heated floors. You will love the custom walk-in closet offering ample storage. The second bedroom doubles as an office and guest room, equipped with a clever Murphy bed ideal for visitors. Perfect for multi-generational living, the fully finished lower level includes a large family room, two generous bedrooms, a full four-piece bath, and an expansive open area ready for future living space. Situated on an oversized, pool-sized lot, the backyard oasis includes a large gazebo and patio area, a hot tub with privacy fencing, a peaceful pond, and a second patio surrounded by lush gardens. And lets not forget there's parking for up to nine vehicles. Dont miss this opportunity in one of Puslinch's best kept secrets mins to 401 and all amenities |
| Price | $1,479,000 |
| Taxes: | $6677.00 |
| Assessment Year: | 2024 |
| Occupancy: | Owner |
| Address: | 33 Aberfoyle Mill Cres , Puslinch, N1H 6H9, Wellington |
| Directions/Cross Streets: | Gilmour |
| Rooms: | 7 |
| Rooms +: | 5 |
| Bedrooms: | 2 |
| Bedrooms +: | 2 |
| Family Room: | T |
| Basement: | Development , Partially Fi |
| Level/Floor | Room | Length(ft) | Width(ft) | Descriptions | |
| Room 1 | Main | Living Ro | 16.4 | 16.24 | Gas Fireplace, Large Window |
| Room 2 | Main | Foyer | 8 | 7.64 | |
| Room 3 | Main | Dining Ro | 13.45 | 9.97 | Coffered Ceiling(s) |
| Room 4 | Main | Kitchen | 24.8 | 7.68 | B/I Appliances, Centre Island, Walk-Out |
| Room 5 | Main | Primary B | 22.76 | 11.94 | 5 Pc Ensuite, Walk-In Closet(s) |
| Room 6 | Main | Other | 12.23 | 10.92 | Walk-In Closet(s) |
| Room 7 | Main | Bedroom 2 | 15.22 | 11.15 | Murphy Bed, Combined w/Office |
| Room 8 | Basement | Family Ro | 13.71 | 14.46 | |
| Room 9 | Basement | Bedroom 3 | 12.79 | 10.46 | |
| Room 10 | Basement | Bedroom 4 | 11.74 | 14.46 | |
| Room 11 | Basement | Other | 10.63 | 10.46 | Unfinished |
| Room 12 | Basement | Other | 36.31 | 26.27 | Unfinished |
| Room 13 | Basement | Utility R | 14.63 | 7.84 |
| Washroom Type | No. of Pieces | Level |
| Washroom Type 1 | 3 | Main |
| Washroom Type 2 | 5 | Main |
| Washroom Type 3 | 4 | Basement |
| Washroom Type 4 | 0 | |
| Washroom Type 5 | 0 | |
| Washroom Type 6 | 3 | Main |
| Washroom Type 7 | 5 | Main |
| Washroom Type 8 | 4 | Basement |
| Washroom Type 9 | 0 | |
| Washroom Type 10 | 0 |
| Total Area: | 0.00 |
| Approximatly Age: | 6-15 |
| Property Type: | Detached |
| Style: | Bungalow |
| Exterior: | Brick |
| Garage Type: | Attached |
| (Parking/)Drive: | Private Tr |
| Drive Parking Spaces: | 6 |
| Park #1 | |
| Parking Type: | Private Tr |
| Park #2 | |
| Parking Type: | Private Tr |
| Pool: | None |
| Approximatly Age: | 6-15 |
| Approximatly Square Footage: | 1500-2000 |
| CAC Included: | N |
| Water Included: | N |
| Cabel TV Included: | N |
| Common Elements Included: | N |
| Heat Included: | N |
| Parking Included: | N |
| Condo Tax Included: | N |
| Building Insurance Included: | N |
| Fireplace/Stove: | Y |
| Heat Type: | Forced Air |
| Central Air Conditioning: | Central Air |
| Central Vac: | N |
| Laundry Level: | Syste |
| Ensuite Laundry: | F |
| Elevator Lift: | False |
| Sewers: | Septic |
| Water: | Comm Well |
| Water Supply Types: | Comm Well |
| Utilities-Cable: | Y |
| Utilities-Hydro: | Y |
$
%
Years
This calculator is for demonstration purposes only. Always consult a professional
financial advisor before making personal financial decisions.
| Although the information displayed is believed to be accurate, no warranties or representations are made of any kind. |
| RE/MAX HALLMARK REALTY LTD. |
|
|

KIYA HASHEMI
Sales Representative
Bus:
905-853-5955
| Virtual Tour | Book Showing | Email a Friend |
Jump To:
At a Glance:
| Type: | Freehold - Detached |
| Area: | Wellington |
| Municipality: | Puslinch |
| Neighbourhood: | Aberfoyle |
| Style: | Bungalow |
| Approximate Age: | 6-15 |
| Tax: | $6,677 |
| Beds: | 2+2 |
| Baths: | 3 |
| Fireplace: | Y |
| Pool: | None |
Locatin Map:
Payment Calculator:

