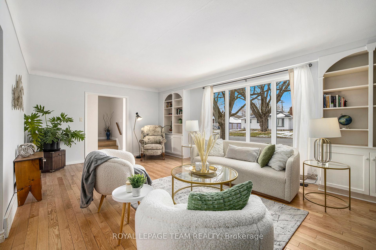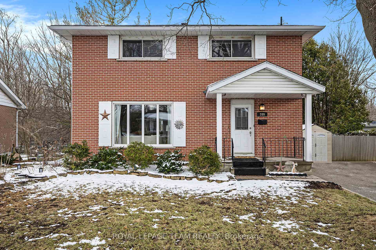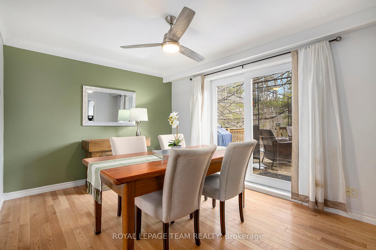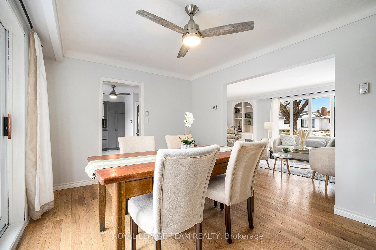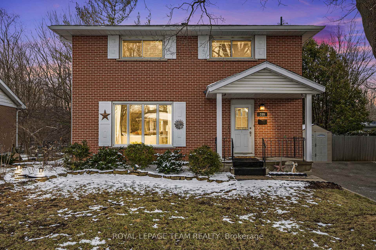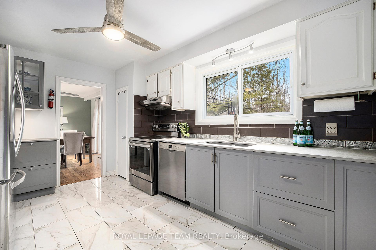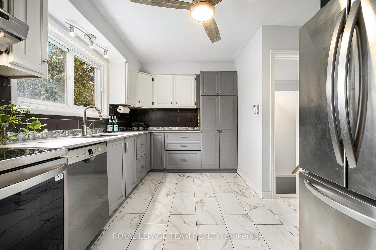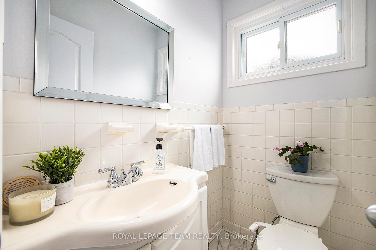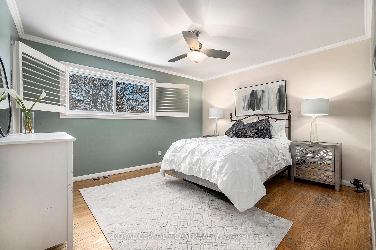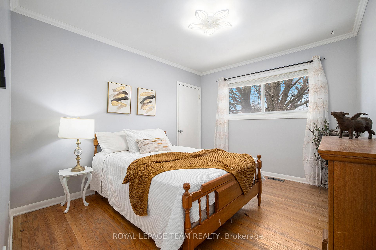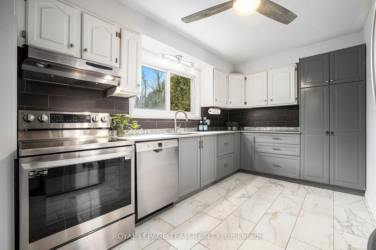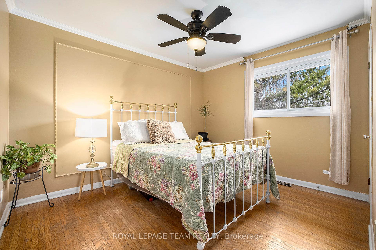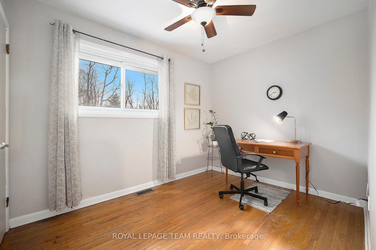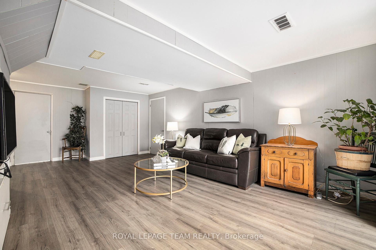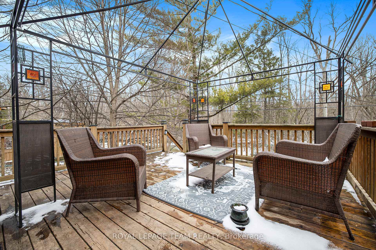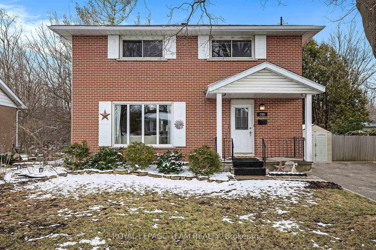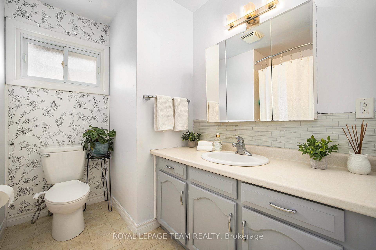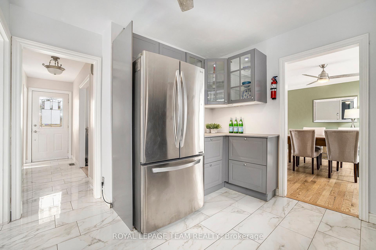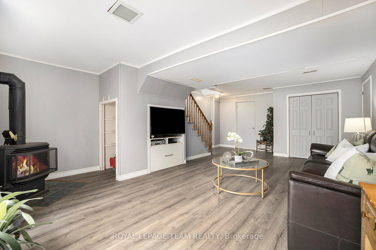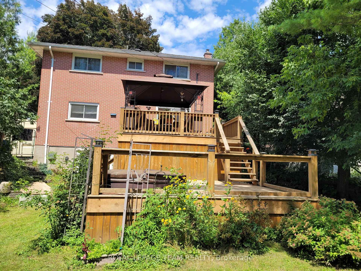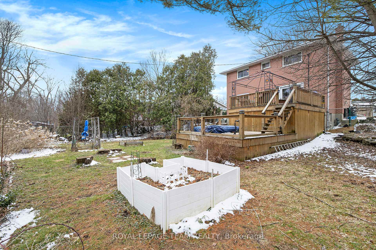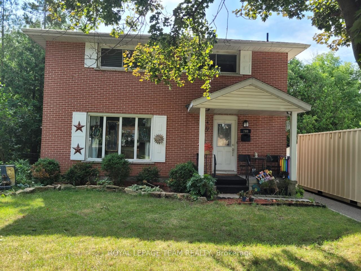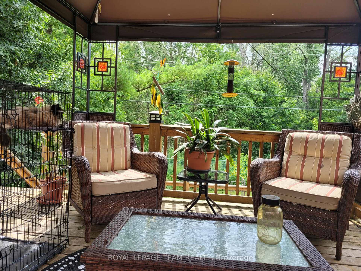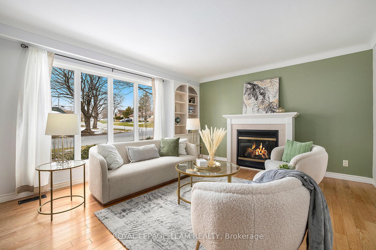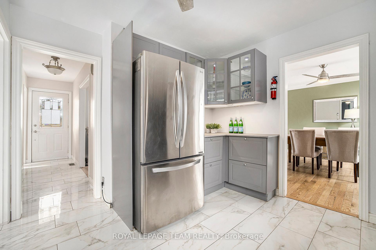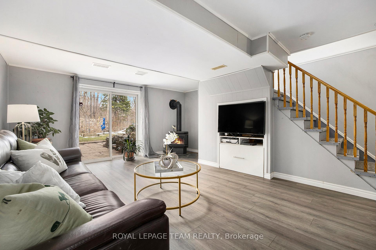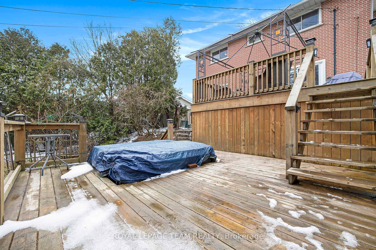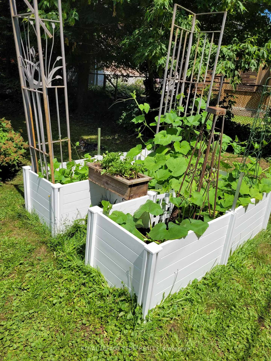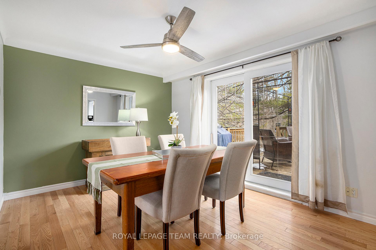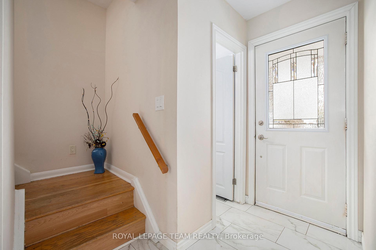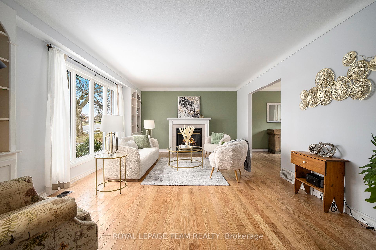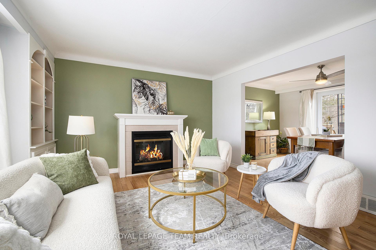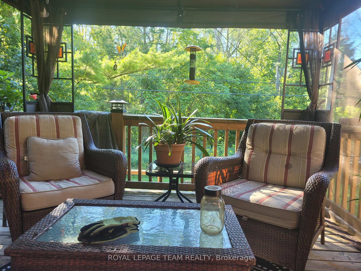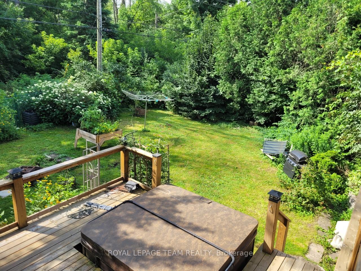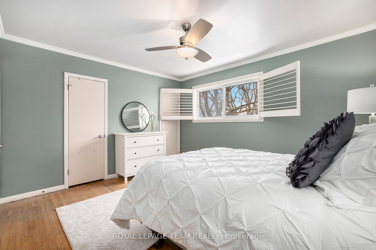$489,998
Available - For Sale
Listing ID: X12076120
209 Reynolds Driv , Brockville, K6V 1X8, Leeds and Grenvi
| This 4 bedroom beauty offers incredible value and comfort! NO REAR NEIGHBOURS, with a conservation area in the back featuring a gentle stream in warmer months. Enjoy the custom two-tiered deck (2019) and built-in hot tub (2020, still on warranty) overlooking the backyard oasis - perfect for relaxing or entertaining. Inside you find an updated main floor with recently changed hardwood and tile flooring (2022), the large kitchen with stainless steel appliances and granite composite countertops (2022) that will bring much joy to the new owner. This carpet free home also boasts 2 gas fireplaces. The WALK-OUT basement gives direct access to the yard, as well as an additional side entrance giving the lower level in-law suite potential. 4 good sized bedrooms and a full bathroom are located on the second level. Be worry free for years to come as the big ticket items have been taken care of: Roof (2016), Furnace & HWT (2023), vinyl Windows and updated electrical (2017). The location is excellent, as you'll be within a short walking distance to schools and bus transit (at the street corner), and just a 3 minutes drive to the 401, major grocery and shopping, as well as to the railway station connecting you to Ottawa or Kingston and Toronto in no time. |
| Price | $489,998 |
| Taxes: | $3538.00 |
| Assessment Year: | 2024 |
| Occupancy: | Owner |
| Address: | 209 Reynolds Driv , Brockville, K6V 1X8, Leeds and Grenvi |
| Directions/Cross Streets: | Reynolds Drive and First Avenue |
| Rooms: | 10 |
| Bedrooms: | 4 |
| Bedrooms +: | 0 |
| Family Room: | F |
| Basement: | Finished, Partially Fi |
| Level/Floor | Room | Length(ft) | Width(ft) | Descriptions | |
| Room 1 | Main | Living Ro | 19.84 | 12.99 | |
| Room 2 | Main | Dining Ro | 13.25 | 10.07 | |
| Room 3 | Main | Kitchen | 15.48 | 8 | |
| Room 4 | Main | Powder Ro | 4.99 | 3.58 | |
| Room 5 | Main | Foyer | 11.68 | 3.51 | |
| Room 6 | Second | Primary B | 11.68 | 6.49 | |
| Room 7 | Second | Bedroom | 11.41 | 9.68 | |
| Room 8 | Second | Bedroom | 10.59 | 8.07 | |
| Room 9 | Second | Bathroom | 8.07 | 4.92 | 4 Pc Bath |
| Room 10 | Basement | Recreatio | 22.83 | 15.32 |
| Washroom Type | No. of Pieces | Level |
| Washroom Type 1 | 4 | Second |
| Washroom Type 2 | 2 | Main |
| Washroom Type 3 | 0 | |
| Washroom Type 4 | 0 | |
| Washroom Type 5 | 0 | |
| Washroom Type 6 | 4 | Second |
| Washroom Type 7 | 2 | Main |
| Washroom Type 8 | 0 | |
| Washroom Type 9 | 0 | |
| Washroom Type 10 | 0 | |
| Washroom Type 11 | 4 | Second |
| Washroom Type 12 | 2 | Main |
| Washroom Type 13 | 0 | |
| Washroom Type 14 | 0 | |
| Washroom Type 15 | 0 |
| Total Area: | 0.00 |
| Property Type: | Detached |
| Style: | 2-Storey |
| Exterior: | Brick |
| Garage Type: | None |
| Drive Parking Spaces: | 2 |
| Pool: | None |
| Other Structures: | Shed |
| Approximatly Square Footage: | 1500-2000 |
| Property Features: | Public Trans, Ravine |
| CAC Included: | N |
| Water Included: | N |
| Cabel TV Included: | N |
| Common Elements Included: | N |
| Heat Included: | N |
| Parking Included: | N |
| Condo Tax Included: | N |
| Building Insurance Included: | N |
| Fireplace/Stove: | Y |
| Heat Type: | Forced Air |
| Central Air Conditioning: | Central Air |
| Central Vac: | N |
| Laundry Level: | Syste |
| Ensuite Laundry: | F |
| Sewers: | Sewer |
$
%
Years
This calculator is for demonstration purposes only. Always consult a professional
financial advisor before making personal financial decisions.
| Although the information displayed is believed to be accurate, no warranties or representations are made of any kind. |
| ROYAL LEPAGE TEAM REALTY |
|
|

KIYA HASHEMI
Sales Representative
Bus:
905-853-5955
| Virtual Tour | Book Showing | Email a Friend |
Jump To:
At a Glance:
| Type: | Freehold - Detached |
| Area: | Leeds and Grenville |
| Municipality: | Brockville |
| Neighbourhood: | 810 - Brockville |
| Style: | 2-Storey |
| Tax: | $3,538 |
| Beds: | 4 |
| Baths: | 2 |
| Fireplace: | Y |
| Pool: | None |
Locatin Map:
Payment Calculator:

