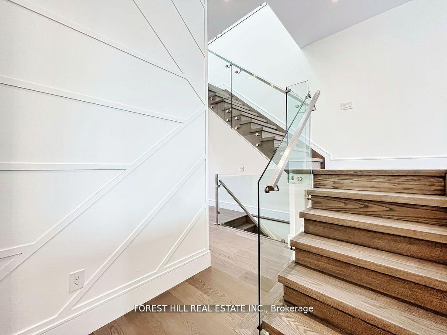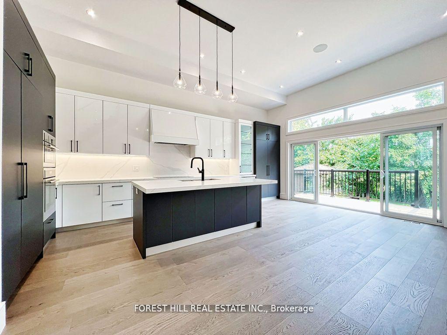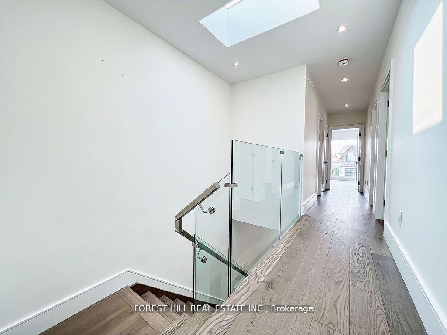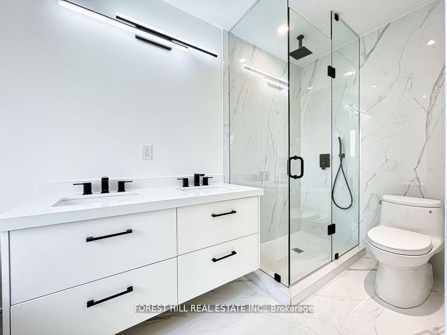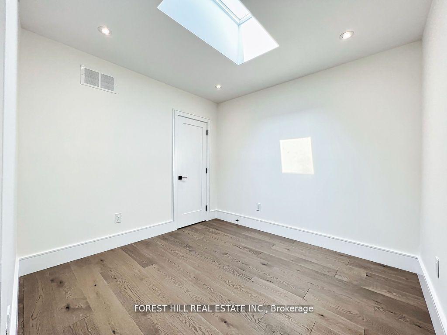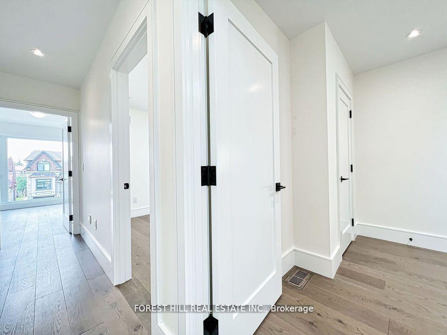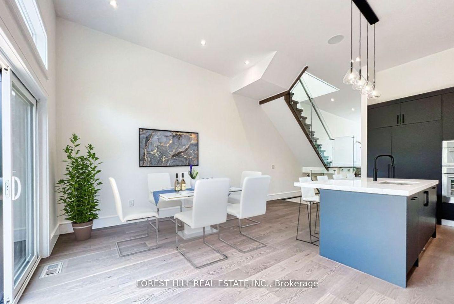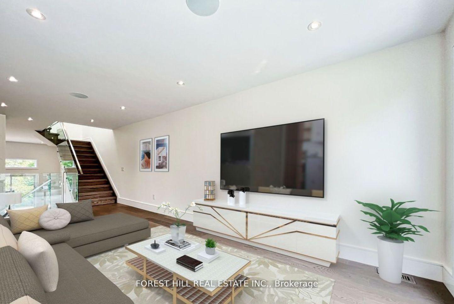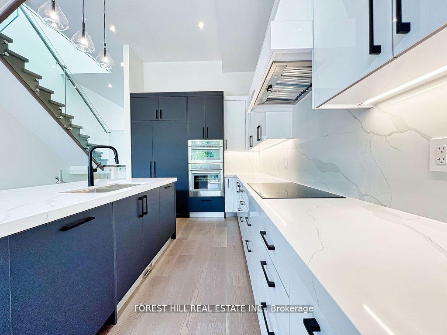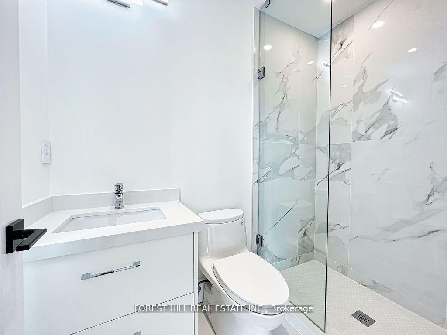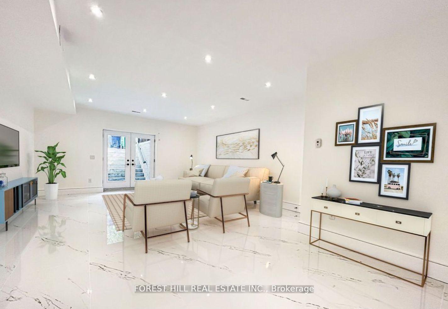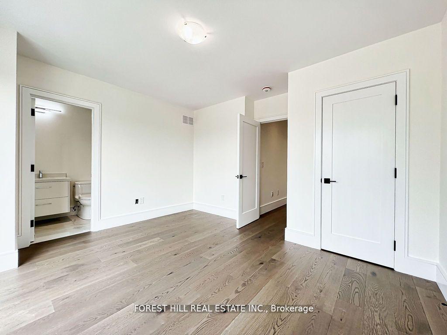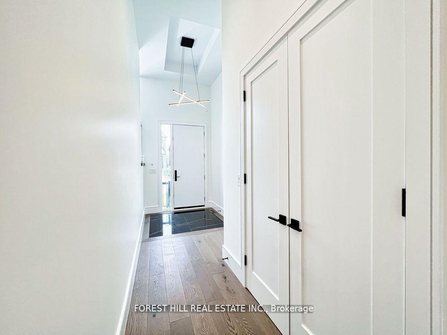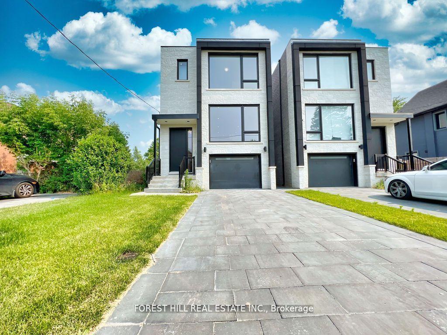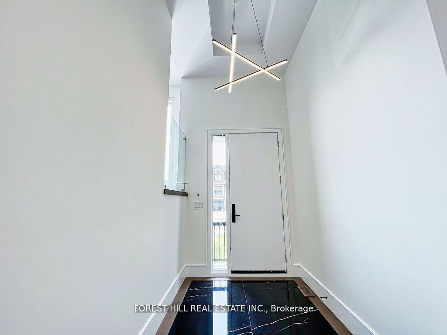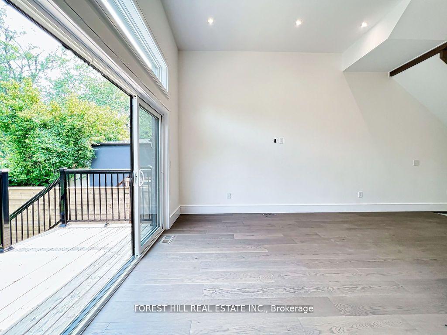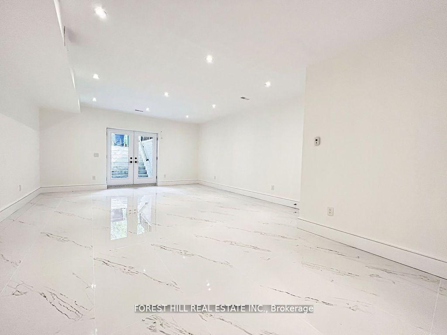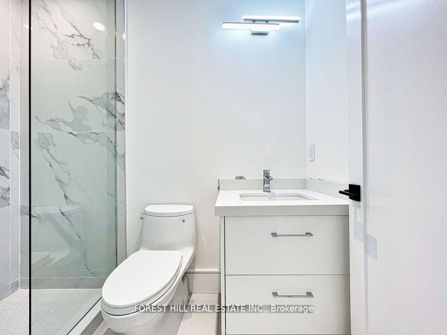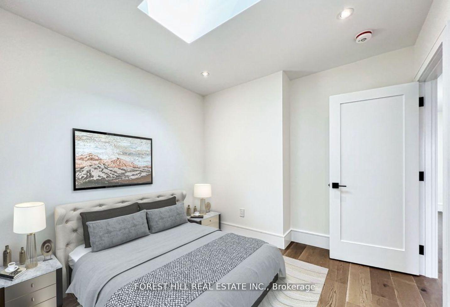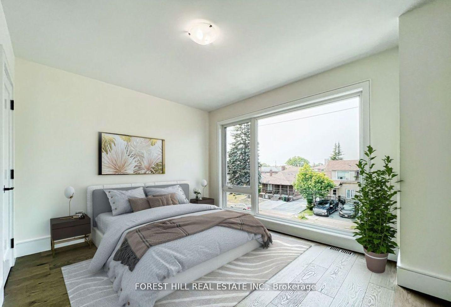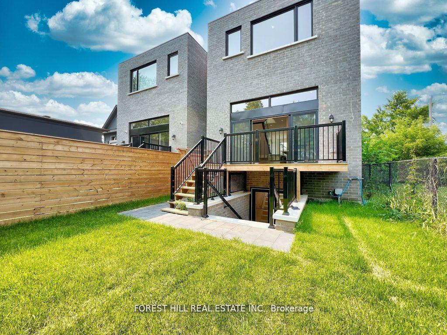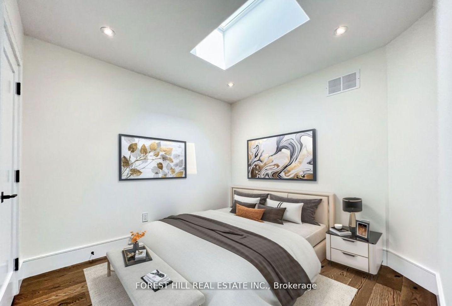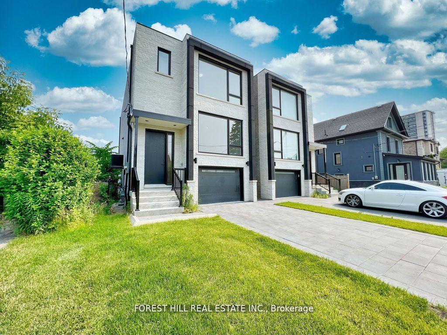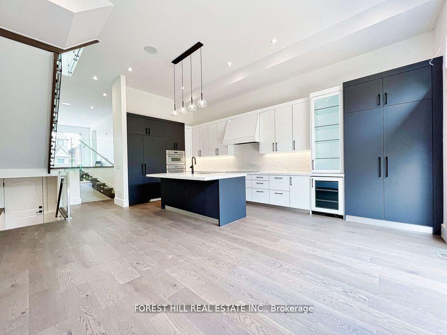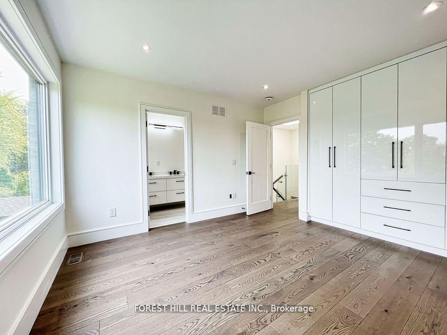$1,699,999
Available - For Sale
Listing ID: W12070118
69 Harding Aven , Toronto, M6M 3A4, Toronto
| A MUST-SEE! Not a detail missed in this 4+1 Bedroom, 3 Bath bright, modern & meticulously designed custom build offering the perfect mix of luxury & functionality. Gourmet Chefs kitchen feat. 15-ft ceilings, custom cabinetry & quartz countertops, high-end built-in Thermador appl: induction stove, fridge, dishwasher & wine fridge $$$ Floor-to-ceiling sliding door opens to new deck & spacious backyard w/ built-in sprinkler system. Enjoy the privacy of backing onto park greenspace rare in the city! Home is flooded with natural light, thanks to large windows & skylights throughout, while hardwood floors, porcelain tiles, and built-in surround sound speakers add sophistication. Enjoy year-round comfort w/ heated floors in the basement, garage, interlock driveway feat. a snowmelt system. Finished basement includes a bright, separate entrance & spacious bedroom, ideal for income-generating apartment. Neighbourhood feat. many custom built homes $$ Don't miss this incredible opportunity! *EXTRAS* Remote operated blinds throughout. Two bedrooms w/ ensuite. |
| Price | $1,699,999 |
| Taxes: | $5470.16 |
| Occupancy: | Owner |
| Address: | 69 Harding Aven , Toronto, M6M 3A4, Toronto |
| Directions/Cross Streets: | Jane/Lawrence |
| Rooms: | 7 |
| Rooms +: | 2 |
| Bedrooms: | 4 |
| Bedrooms +: | 1 |
| Family Room: | T |
| Basement: | Finished wit, Separate Ent |
| Level/Floor | Room | Length(ft) | Width(ft) | Descriptions | |
| Room 1 | Main | Living Ro | 19.48 | 10.89 | Hardwood Floor, Raised Floor, Window Floor to Ceil |
| Room 2 | Main | Kitchen | 24.01 | 10.4 | Quartz Counter, Window Floor to Ceil, W/O To Deck |
| Room 3 | Main | Dining Ro | 20.01 | 7.71 | Combined w/Kitchen, Hardwood Floor, W/O To Deck |
| Room 4 | Second | Primary B | 13.71 | 12.5 | 5 Pc Ensuite, Large Window, Closet |
| Room 5 | Second | Bedroom 2 | 13.61 | 13.09 | Large Window, Ensuite Bath, Hardwood Floor |
| Room 6 | Second | Bedroom 3 | 11.28 | 9.61 | Closet, Skylight, Hardwood Floor |
| Room 7 | Second | Bedroom 4 | 10.4 | 9.61 | Skylight, Closet, Hardwood Floor |
| Room 8 | Basement | Recreatio | 20.4 | 10.99 | Heated Floor, Walk-Out, Closet |
| Room 9 | Basement | Bedroom | 25.98 | 16.99 | Walk-Out, Heated Floor, 4 Pc Bath |
| Washroom Type | No. of Pieces | Level |
| Washroom Type 1 | 2 | Main |
| Washroom Type 2 | 5 | Second |
| Washroom Type 3 | 4 | Second |
| Washroom Type 4 | 4 | Basement |
| Washroom Type 5 | 0 |
| Total Area: | 0.00 |
| Property Type: | Detached |
| Style: | 2-Storey |
| Exterior: | Stucco (Plaster) |
| Garage Type: | Attached |
| (Parking/)Drive: | Private |
| Drive Parking Spaces: | 2 |
| Park #1 | |
| Parking Type: | Private |
| Park #2 | |
| Parking Type: | Private |
| Pool: | None |
| Approximatly Square Footage: | 2500-3000 |
| CAC Included: | N |
| Water Included: | N |
| Cabel TV Included: | N |
| Common Elements Included: | N |
| Heat Included: | N |
| Parking Included: | N |
| Condo Tax Included: | N |
| Building Insurance Included: | N |
| Fireplace/Stove: | N |
| Heat Type: | Forced Air |
| Central Air Conditioning: | Central Air |
| Central Vac: | N |
| Laundry Level: | Syste |
| Ensuite Laundry: | F |
| Sewers: | Sewer |
$
%
Years
This calculator is for demonstration purposes only. Always consult a professional
financial advisor before making personal financial decisions.
| Although the information displayed is believed to be accurate, no warranties or representations are made of any kind. |
| FOREST HILL REAL ESTATE INC. |
|
|

KIYA HASHEMI
Sales Representative
Bus:
905-853-5955
| Book Showing | Email a Friend |
Jump To:
At a Glance:
| Type: | Freehold - Detached |
| Area: | Toronto |
| Municipality: | Toronto W04 |
| Neighbourhood: | Brookhaven-Amesbury |
| Style: | 2-Storey |
| Tax: | $5,470.16 |
| Beds: | 4+1 |
| Baths: | 4 |
| Fireplace: | N |
| Pool: | None |
Locatin Map:
Payment Calculator:

