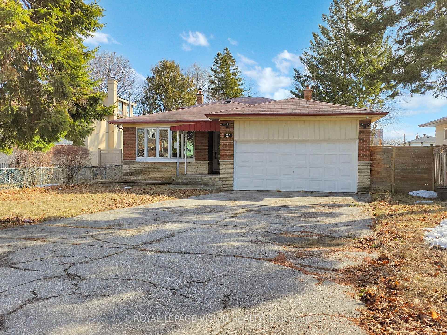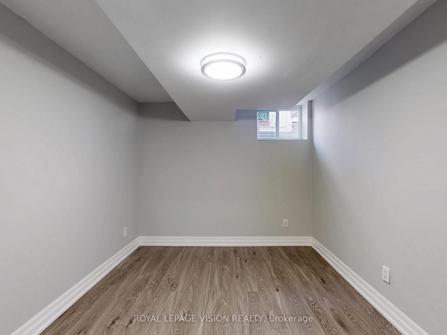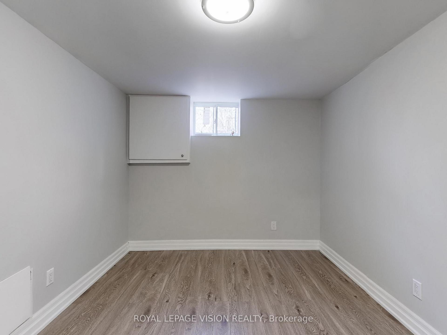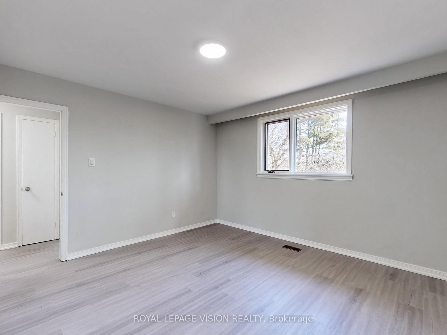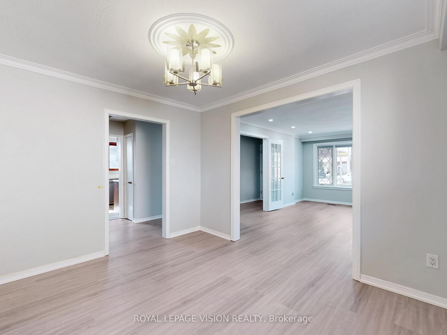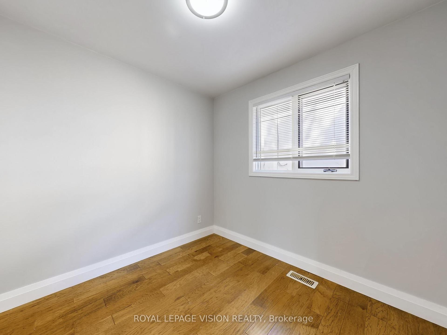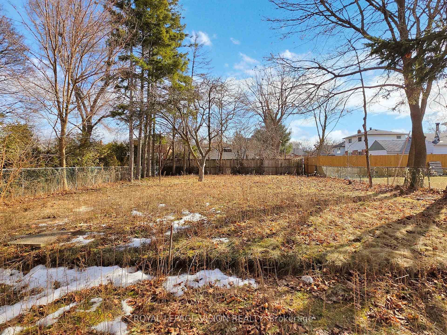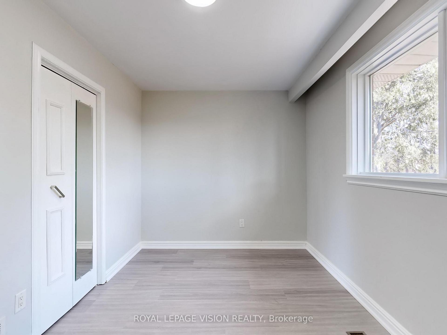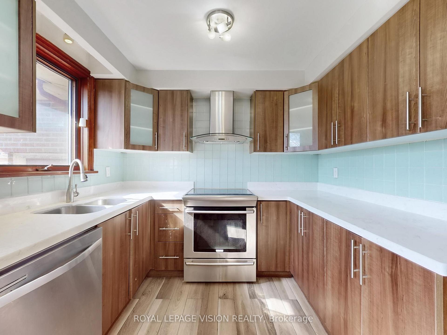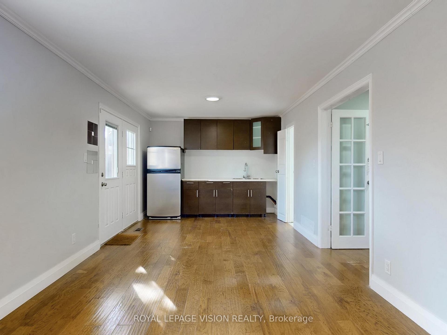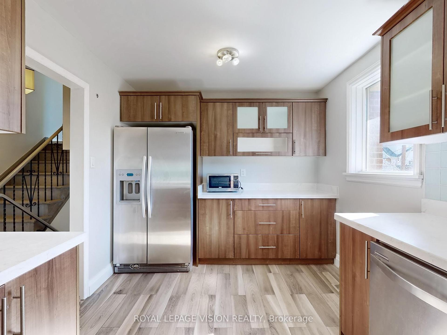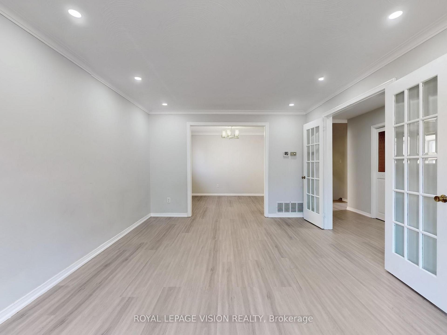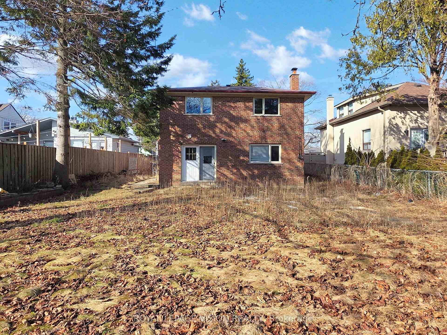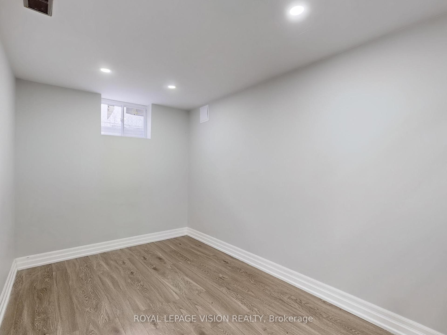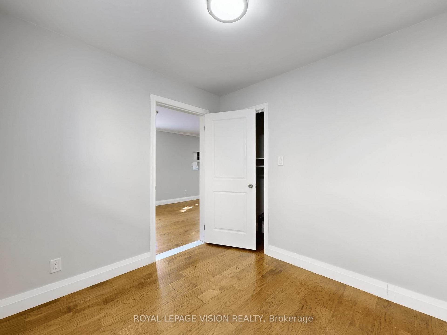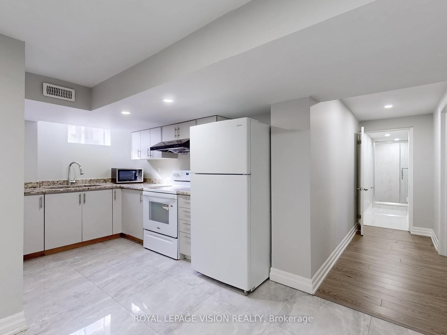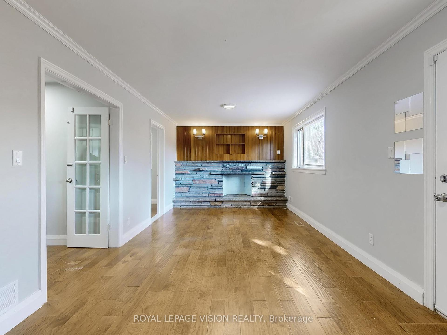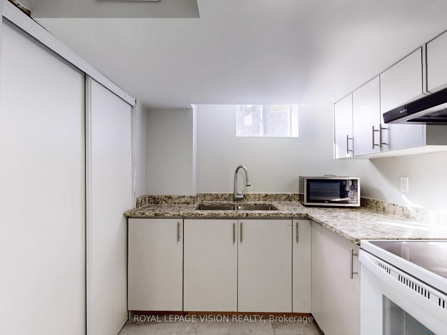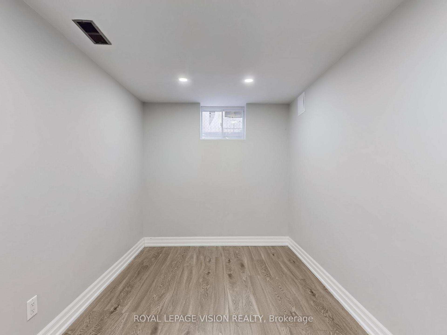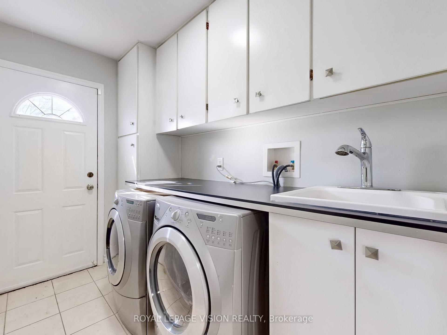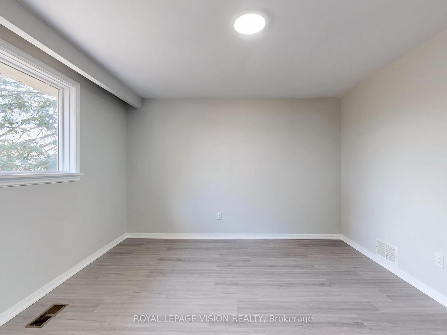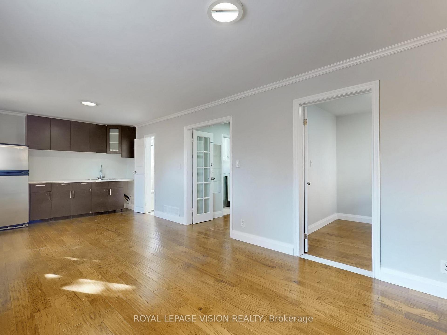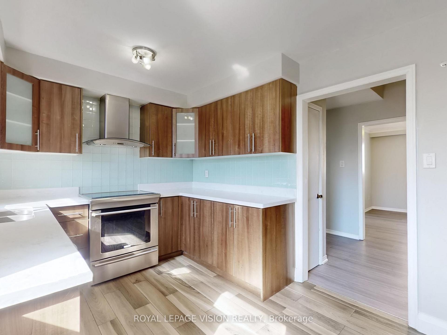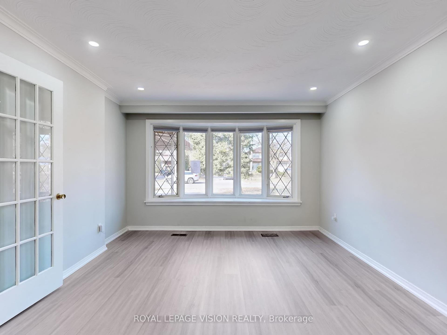$1,286,500
Available - For Sale
Listing ID: E12024985
27 Westcroft Driv , Toronto, M1E 3A2, Toronto
| Welcome to this charming 4+2-bedroom 4-way Back-split detached home nestled in the heart of one of Toronto's most family-friendly communities. This home boasts a spacious layout with bright, sun-filled rooms, an updated kitchen perfect and a cozy living area ideal for family gatherings. The large backyard provides plenty of outdoor space, making it the perfect spot for barbecues and entertaining located in a quiet, free-lined neighbourhood, you will enjoy the best of suburban living with all the conveniences of the city. Schools, parks, and recreational facilities are just steps away, offering an active and vibrant lifestyle. With easy access to major highways, public transit and a short drive to shopping centers and local eateries, this is the perfect place to call home. Don't miss out on the opportunity to own in this highly sought-after area! |
| Price | $1,286,500 |
| Taxes: | $4084.00 |
| Assessment Year: | 2024 |
| Occupancy: | Vacant |
| Address: | 27 Westcroft Driv , Toronto, M1E 3A2, Toronto |
| Directions/Cross Streets: | Lawrence & Rodda Blvd |
| Rooms: | 9 |
| Rooms +: | 4 |
| Bedrooms: | 4 |
| Bedrooms +: | 2 |
| Family Room: | T |
| Basement: | Finished, Separate Ent |
| Level/Floor | Room | Length(ft) | Width(ft) | Descriptions | |
| Room 1 | Main | Living Ro | 16.73 | 11.91 | Vinyl Floor |
| Room 2 | Main | Dining Ro | 11.91 | 9.91 | Vinyl Floor, Large Window |
| Room 3 | Main | Kitchen | 14.37 | 9.12 | Double Sink |
| Room 4 | Upper | Primary B | 12.79 | 12.23 | Vinyl Floor, Large Window |
| Room 5 | Upper | Bedroom 2 | 12.27 | 8.43 | Vinyl Floor, Large Window |
| Room 6 | Upper | Bedroom 3 | 9.02 | 8.56 | Vinyl Floor, Large Window |
| Room 7 | Ground | Family Ro | 24.67 | 10.66 | Vinyl Floor, Large Window, Combined w/Kitchen |
| Room 8 | Ground | Kitchen | 24.67 | 10.66 | Vinyl Floor, Walk-Out, Combined w/Family |
| Room 9 | Ground | Bedroom 4 | 8.79 | 8.4 | Vinyl Floor |
| Room 10 | Basement | Living Ro | 12.23 | 7.35 | Vinyl Floor, Open Concept |
| Room 11 | Basement | Kitchen | 12.04 | 7.35 | Vinyl Floor |
| Room 12 | Basement | Bedroom 5 | 11.74 | 8.63 | |
| Room 13 | Basement | Bedroom | 11.74 | 8.99 |
| Washroom Type | No. of Pieces | Level |
| Washroom Type 1 | 4 | Upper |
| Washroom Type 2 | 2 | Ground |
| Washroom Type 3 | 3 | Basement |
| Washroom Type 4 | 0 | |
| Washroom Type 5 | 0 |
| Total Area: | 0.00 |
| Approximatly Age: | 51-99 |
| Property Type: | Detached |
| Style: | Backsplit 4 |
| Exterior: | Brick Veneer |
| Garage Type: | Attached |
| Drive Parking Spaces: | 6 |
| Pool: | None |
| Approximatly Age: | 51-99 |
| Approximatly Square Footage: | 1500-2000 |
| CAC Included: | N |
| Water Included: | N |
| Cabel TV Included: | N |
| Common Elements Included: | N |
| Heat Included: | N |
| Parking Included: | N |
| Condo Tax Included: | N |
| Building Insurance Included: | N |
| Fireplace/Stove: | N |
| Heat Type: | Forced Air |
| Central Air Conditioning: | Other |
| Central Vac: | N |
| Laundry Level: | Syste |
| Ensuite Laundry: | F |
| Sewers: | Sewer |
$
%
Years
This calculator is for demonstration purposes only. Always consult a professional
financial advisor before making personal financial decisions.
| Although the information displayed is believed to be accurate, no warranties or representations are made of any kind. |
| ROYAL LEPAGE VISION REALTY |
|
|

KIYA HASHEMI
Sales Representative
Bus:
905-853-5955
| Virtual Tour | Book Showing | Email a Friend |
Jump To:
At a Glance:
| Type: | Freehold - Detached |
| Area: | Toronto |
| Municipality: | Toronto E10 |
| Neighbourhood: | West Hill |
| Style: | Backsplit 4 |
| Approximate Age: | 51-99 |
| Tax: | $4,084 |
| Beds: | 4+2 |
| Baths: | 3 |
| Fireplace: | N |
| Pool: | None |
Locatin Map:
Payment Calculator:

