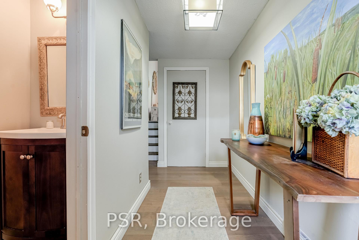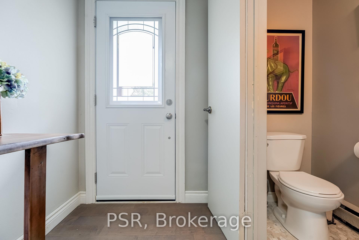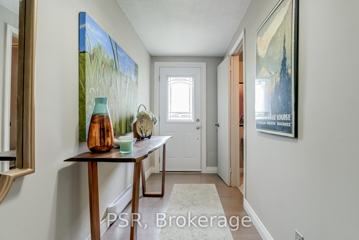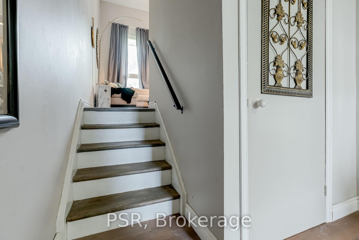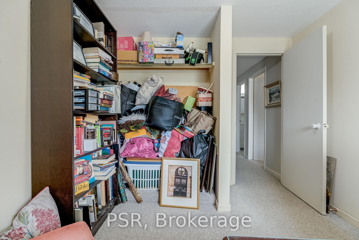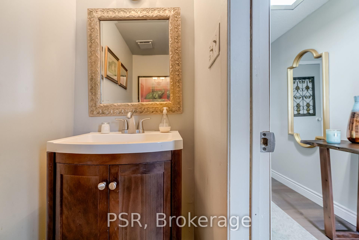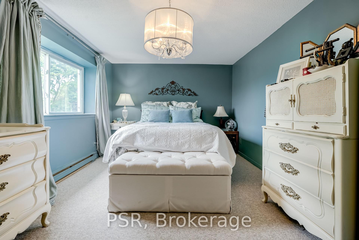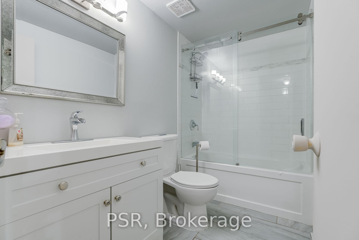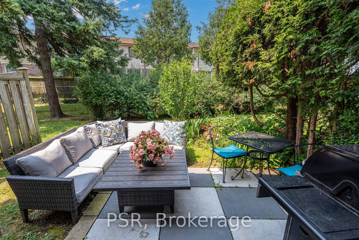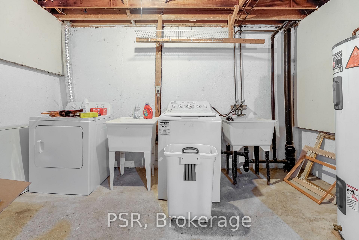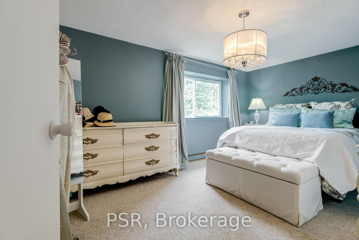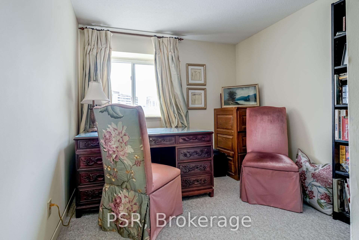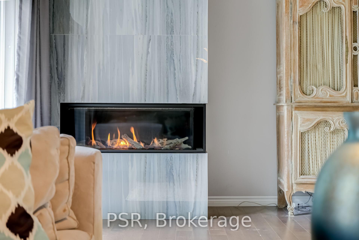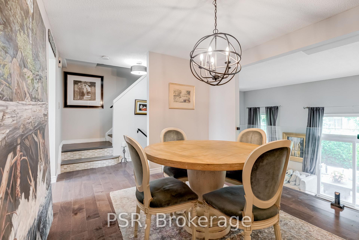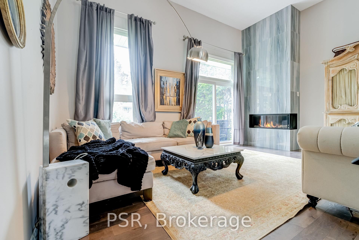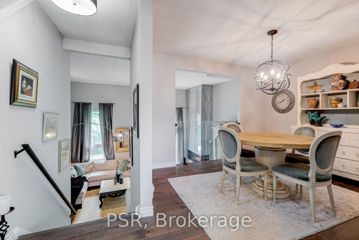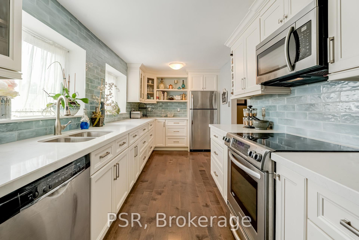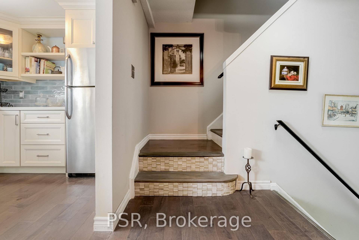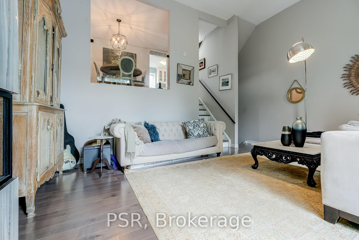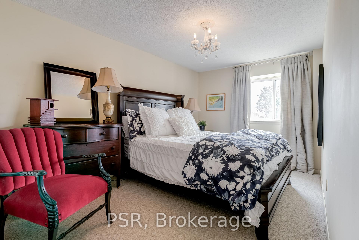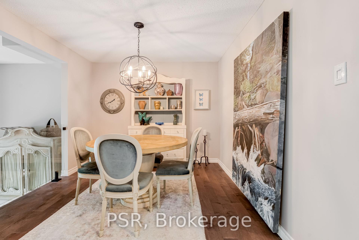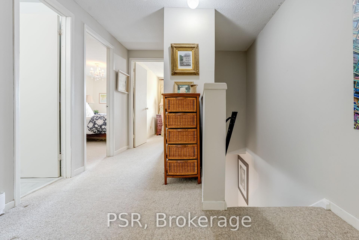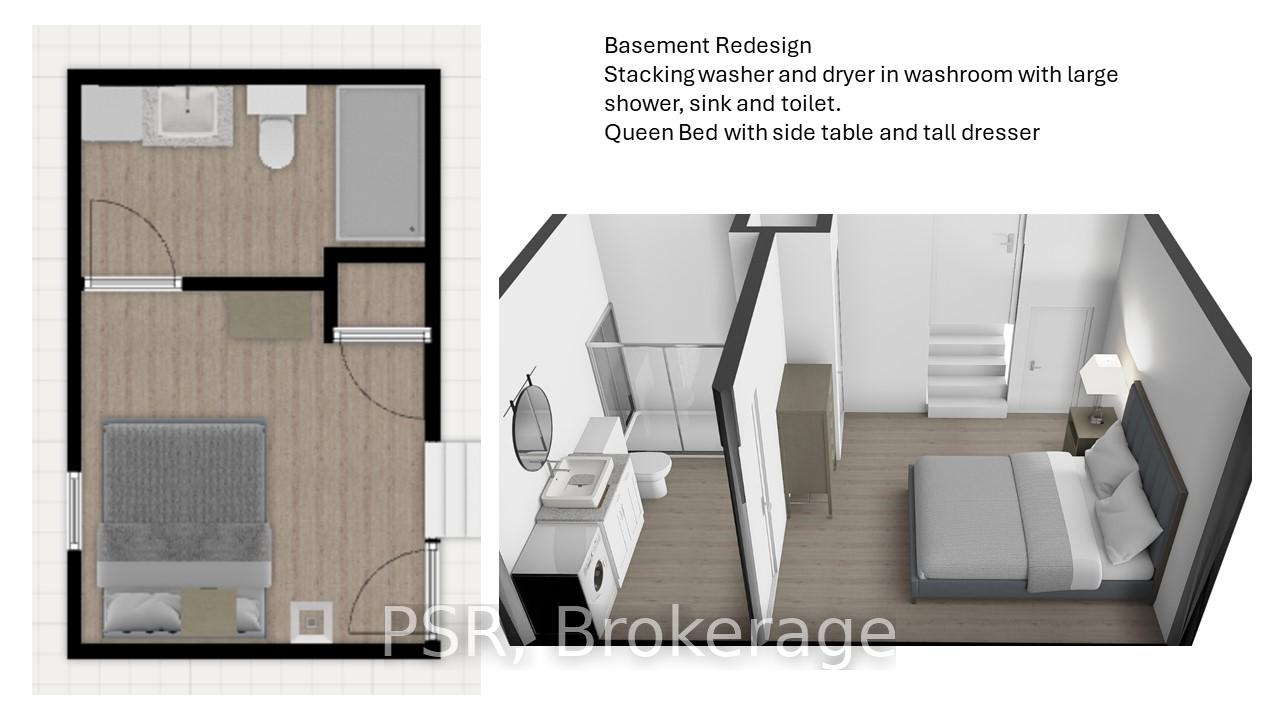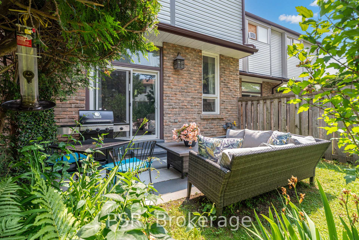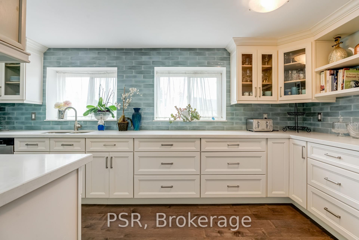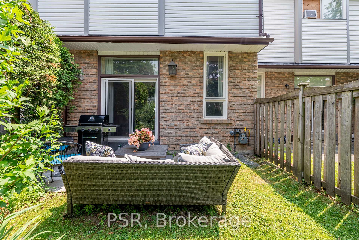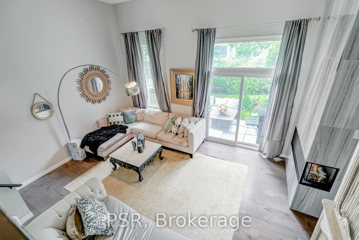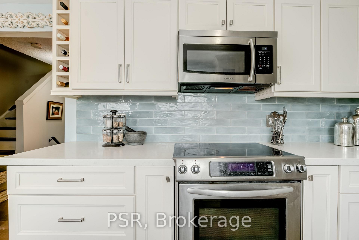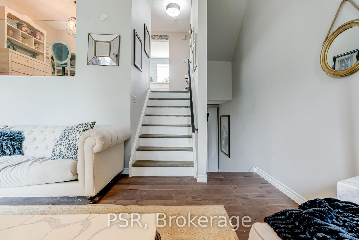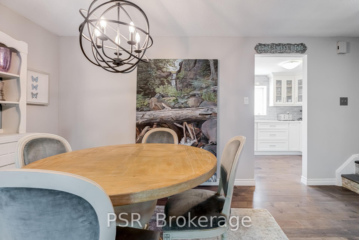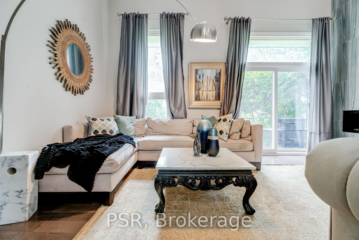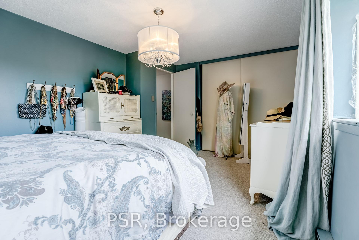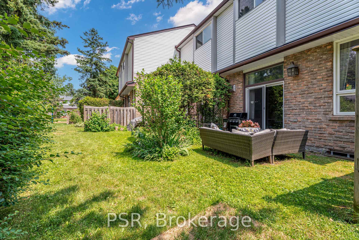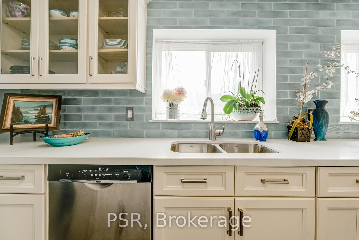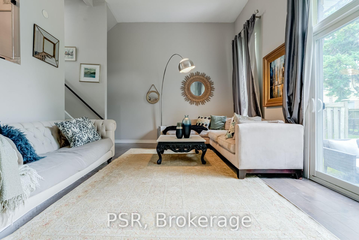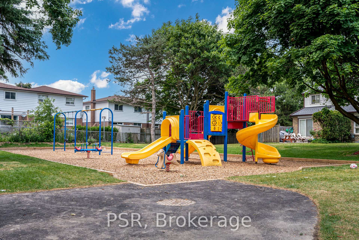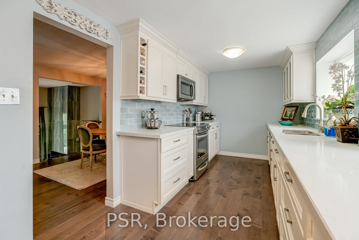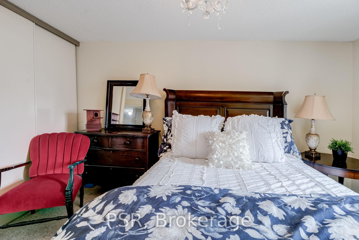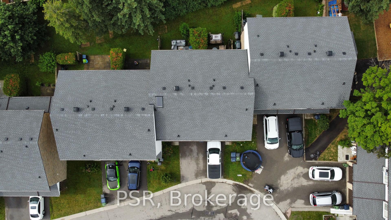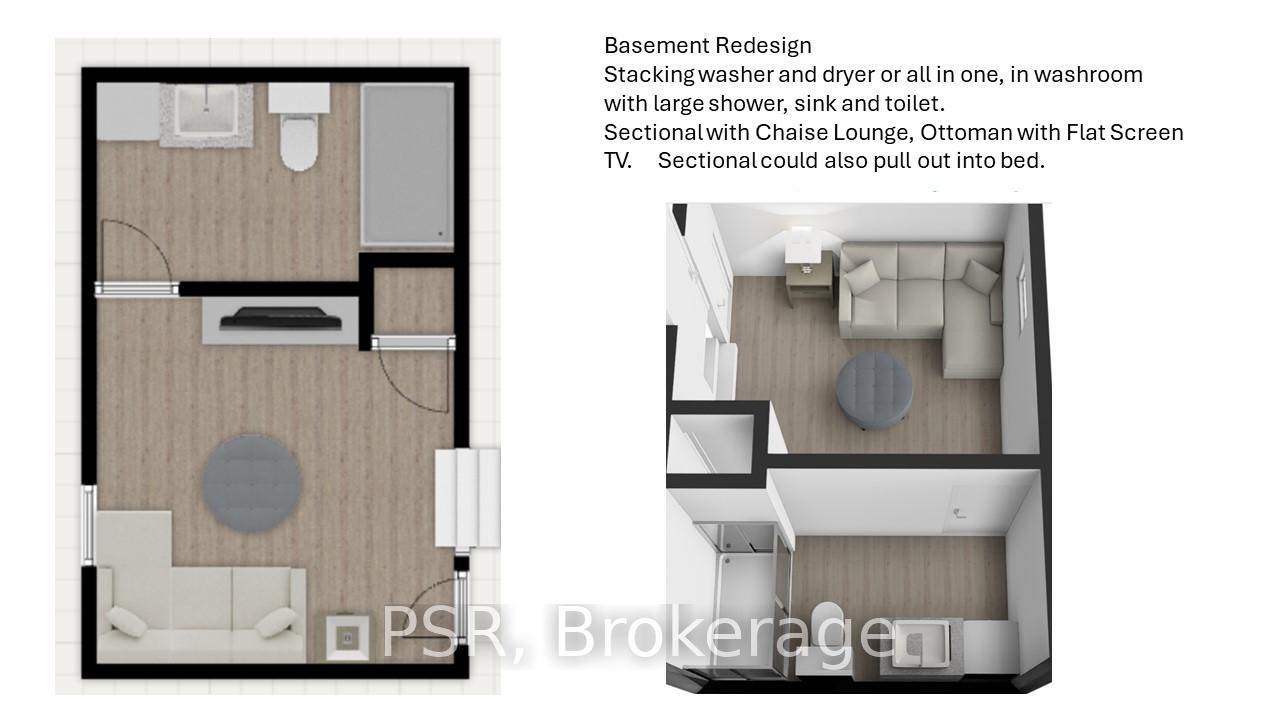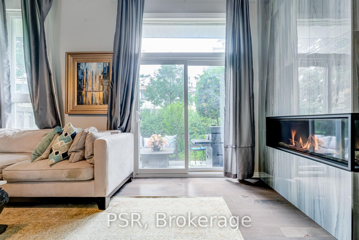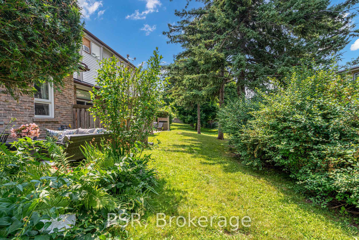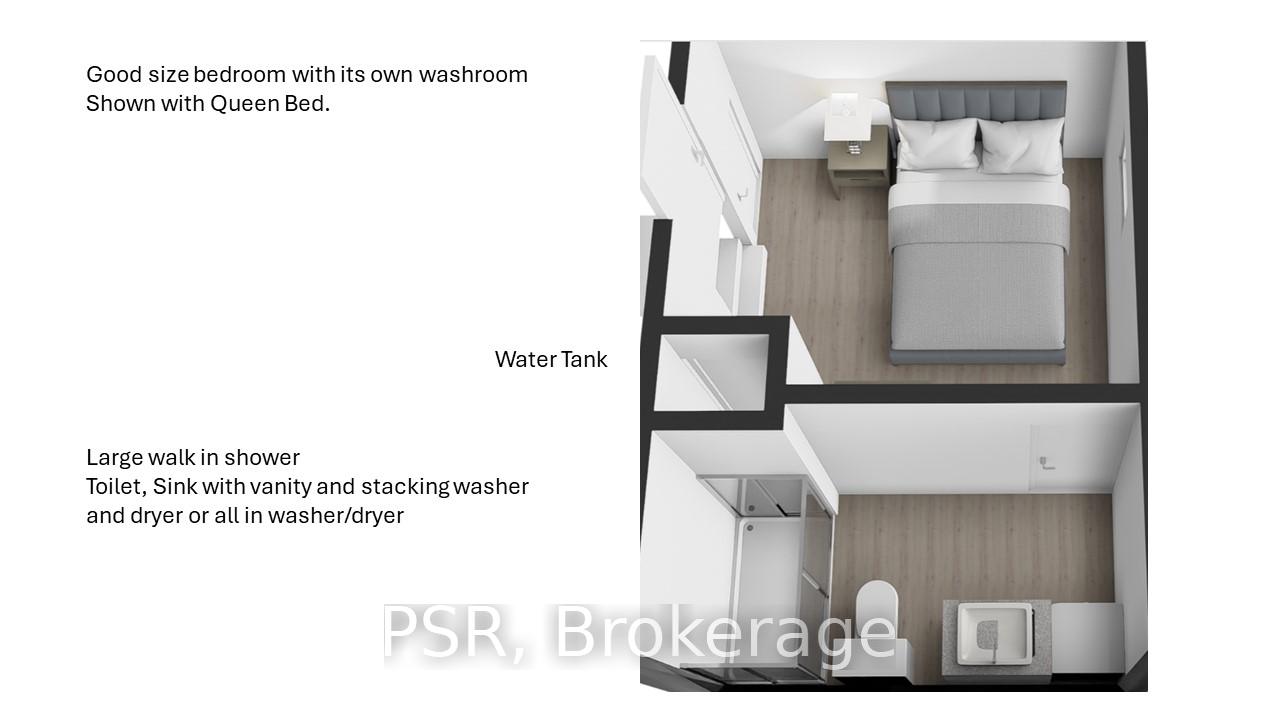$850,000
Available - For Sale
Listing ID: E12060909
50 Verne Cres , Toronto, M1B 2Z1, Toronto
| Welcome to this Stunning Open Concept Three-Storey Townhome Located In The Heart Of Scarborough! Very Bright, Spacious, Renovated, and Tastefully Decorated! Fully Renovated Kitchen with Upgraded Quartz Countertops, Washrooms and Open Concept Living Room with Gas fireplace and Extra High Vaulted Ceilings! New Roof with option for a skylight, Extremely Well Maintained Condo located in a great complex. Close To Parks, Schools, Shopping, Transit, Highways, The Toronto Zoo and much more. Great For Downsizer's, Investors and First Time Home Buyers. Just move in and Enjoy! |
| Price | $850,000 |
| Taxes: | $2017.11 |
| Occupancy: | Owner |
| Address: | 50 Verne Cres , Toronto, M1B 2Z1, Toronto |
| Postal Code: | M1B 2Z1 |
| Province/State: | Toronto |
| Directions/Cross Streets: | Markham & Sheppard Ave |
| Level/Floor | Room | Length(ft) | Width(ft) | Descriptions | |
| Room 1 | Main | Living Ro | 18.37 | 13.45 | Large Window, Open Concept, Fireplace |
| Room 2 | Second | Breakfast | 11.15 | 9.51 | Overlooks Living, Laminate |
| Room 3 | Second | Kitchen | 18.37 | 8.2 | Stainless Steel Appl, Window, Quartz Counter |
| Room 4 | Second | Dining Ro | 11.15 | 9.51 | Overlooks Living, Laminate |
| Room 5 | Third | Primary B | 16.4 | 10.82 | Window, Double Closet, Broadloom |
| Room 6 | Third | Bedroom 2 | 9.51 | 13.78 | Window, Closet, Broadloom |
| Room 7 | Third | Bedroom 3 | 9.18 | 8.92 | Window, Closet, Broadloom |
| Room 8 | Lower | Laundry | 18.37 | 13.45 | Concrete Floor |
| Washroom Type | No. of Pieces | Level |
| Washroom Type 1 | 2 | Main |
| Washroom Type 2 | 4 | Third |
| Washroom Type 3 | 0 | |
| Washroom Type 4 | 0 | |
| Washroom Type 5 | 0 | |
| Washroom Type 6 | 2 | Main |
| Washroom Type 7 | 4 | Third |
| Washroom Type 8 | 0 | |
| Washroom Type 9 | 0 | |
| Washroom Type 10 | 0 |
| Total Area: | 0.00 |
| Washrooms: | 2 |
| Heat Type: | Baseboard |
| Central Air Conditioning: | Wall Unit(s |
$
%
Years
This calculator is for demonstration purposes only. Always consult a professional
financial advisor before making personal financial decisions.
| Although the information displayed is believed to be accurate, no warranties or representations are made of any kind. |
| PSR |
|
|

KIYA HASHEMI
Sales Representative
Bus:
905-853-5955
| Book Showing | Email a Friend |
Jump To:
At a Glance:
| Type: | Com - Condo Townhouse |
| Area: | Toronto |
| Municipality: | Toronto E11 |
| Neighbourhood: | Malvern |
| Style: | 3-Storey |
| Tax: | $2,017.11 |
| Maintenance Fee: | $386.99 |
| Beds: | 3 |
| Baths: | 2 |
| Fireplace: | N |
Locatin Map:
Payment Calculator:

