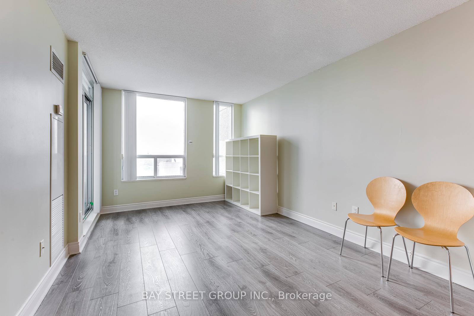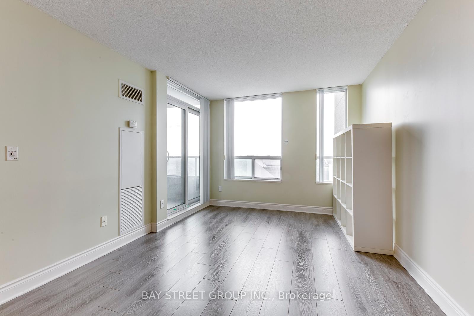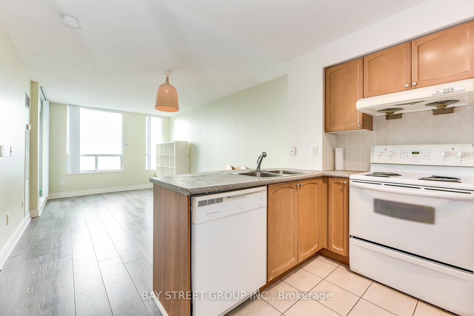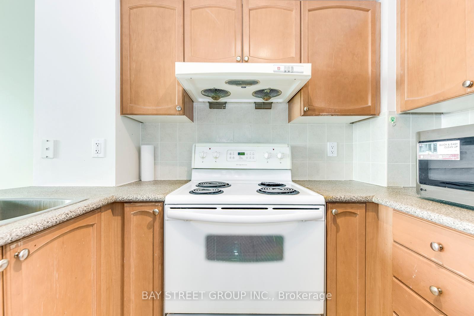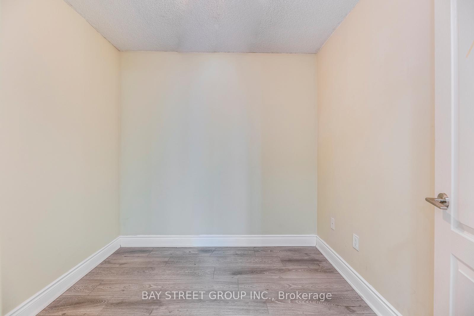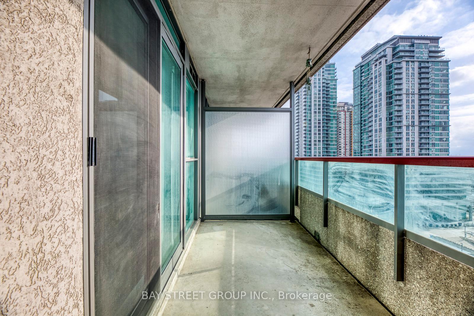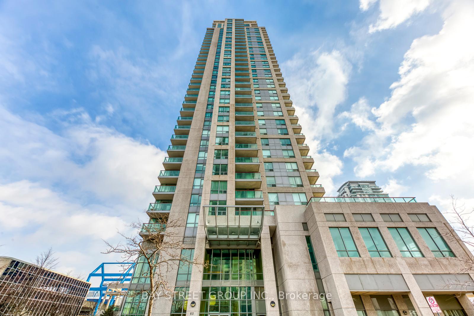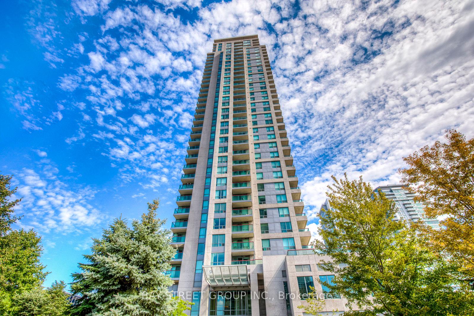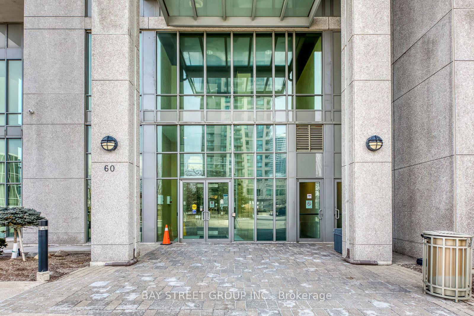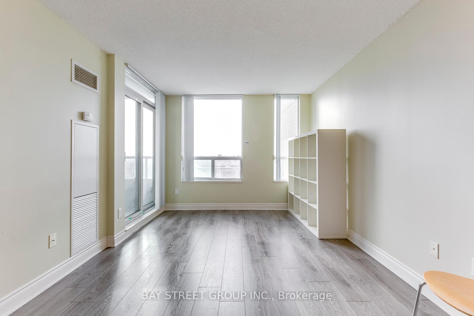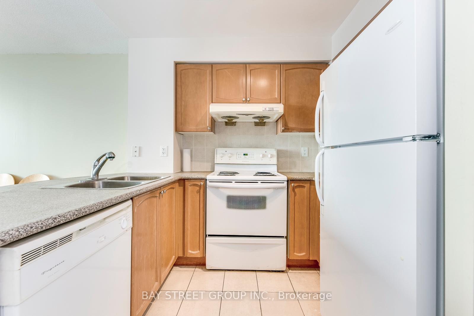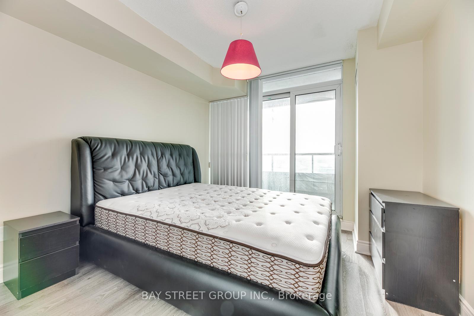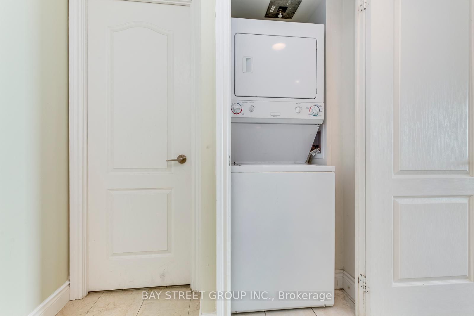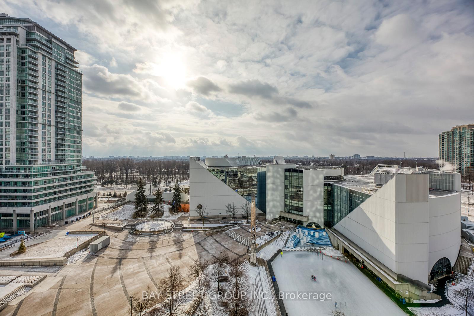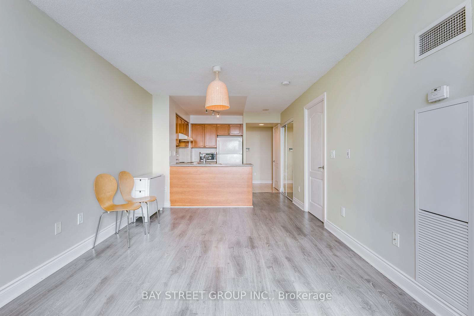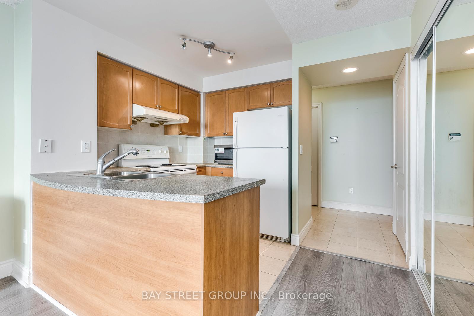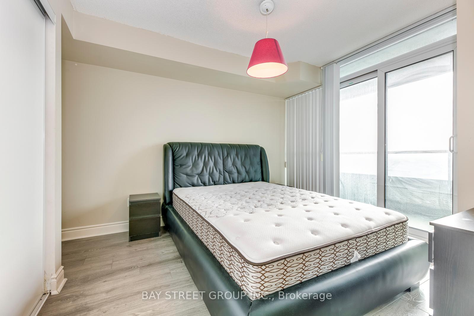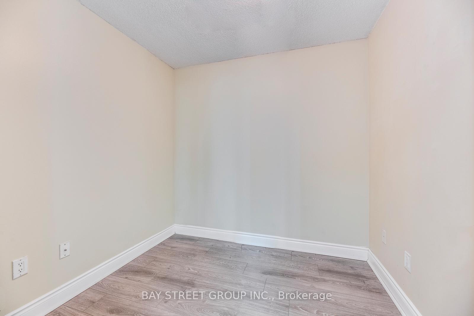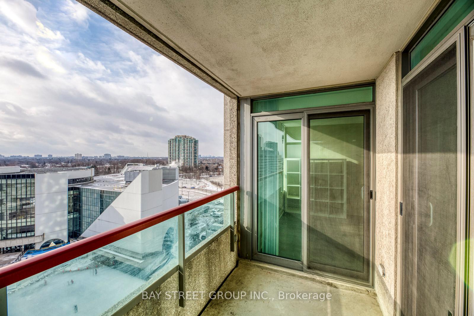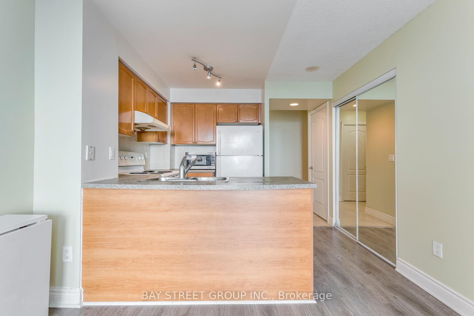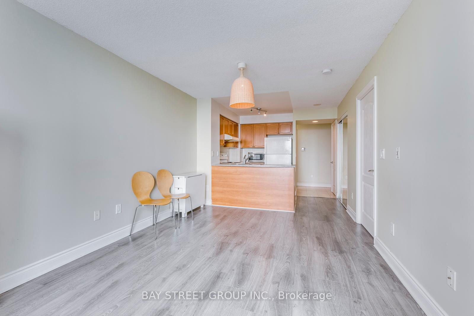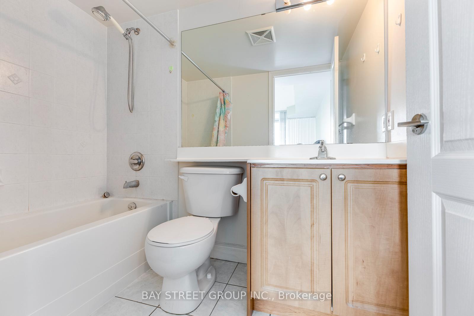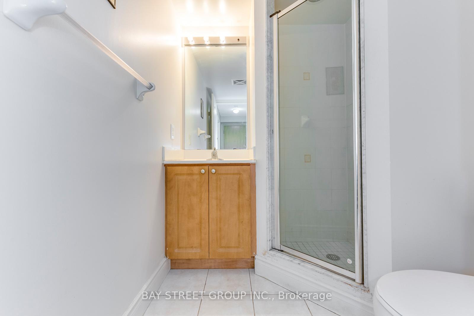$499,000
Available - For Sale
Listing ID: E12055544
60 Brian Harrison Way , Toronto, M1P 5J5, Toronto
| Welcome to this extraordinary Monarch built Equinox condo located at the heart of Scarborough city centre. Functional layout with 2 full washrooms and a den that can be used as 2nd bedroom. Spectacular SOUTH park view with plenty sunlight. Approx. 697 sq ft including 1 parking and 1 locker. Building exit on 2nd floor is steps away from TTC station and entrance to Scarborough town centre. Step away to large playground and plaza next to the condo for everyday living. Minutes to Hwy 401, shopping centres, community center, library, restaurants, and More! |
| Price | $499,000 |
| Taxes: | $987.10 |
| Occupancy by: | Tenant |
| Address: | 60 Brian Harrison Way , Toronto, M1P 5J5, Toronto |
| Postal Code: | M1P 5J5 |
| Province/State: | Toronto |
| Directions/Cross Streets: | Brimley / Ellesmere |
| Level/Floor | Room | Length(ft) | Width(ft) | Descriptions | |
| Room 1 | Ground | Living Ro | 17.25 | 10.5 | Laminate, Combined w/Dining, South View |
| Room 2 | Ground | Dining Ro | 17.25 | 10.5 | Laminate, Combined w/Living, Breakfast Bar |
| Room 3 | Ground | Kitchen | 8.5 | 6.99 | Ceramic Floor, Open Concept, Modern Kitchen |
| Room 4 | Ground | Primary B | 10.99 | 9.97 | Laminate, W/O To Balcony, 4 Pc Ensuite |
| Room 5 | Ground | Den | 8 | 7.48 | Laminate, Colonial Doors, 3 Pc Bath |
| Washroom Type | No. of Pieces | Level |
| Washroom Type 1 | 4 | Flat |
| Washroom Type 2 | 3 | Flat |
| Washroom Type 3 | 0 | |
| Washroom Type 4 | 0 | |
| Washroom Type 5 | 0 |
| Total Area: | 0.00 |
| Washrooms: | 2 |
| Heat Type: | Forced Air |
| Central Air Conditioning: | Central Air |
$
%
Years
This calculator is for demonstration purposes only. Always consult a professional
financial advisor before making personal financial decisions.
| Although the information displayed is believed to be accurate, no warranties or representations are made of any kind. |
| BAY STREET GROUP INC. |
|
|

KIYA HASHEMI
Sales Representative
Dir:
416-568-2092
Bus:
905-853-5955
| Book Showing | Email a Friend |
Jump To:
At a Glance:
| Type: | Com - Condo Apartment |
| Area: | Toronto |
| Municipality: | Toronto E09 |
| Neighbourhood: | Bendale |
| Style: | Apartment |
| Tax: | $987.1 |
| Maintenance Fee: | $632.04 |
| Beds: | 1+1 |
| Baths: | 2 |
| Fireplace: | N |
Locatin Map:
Payment Calculator:

