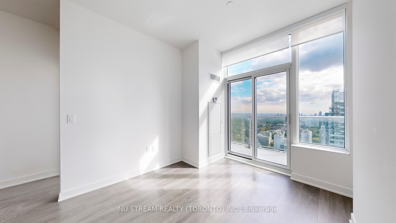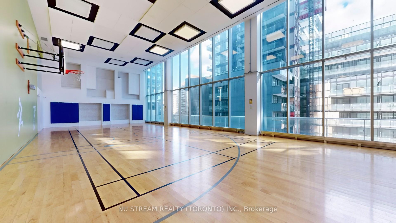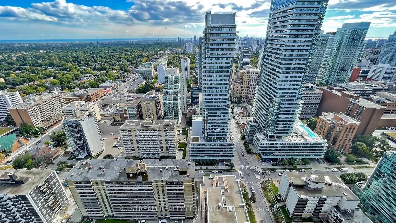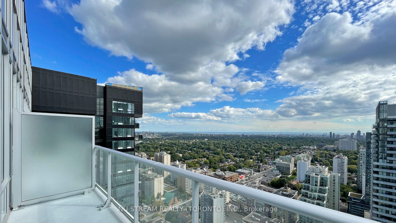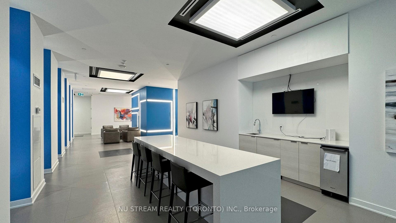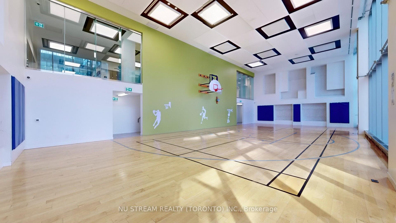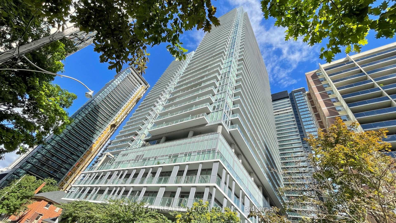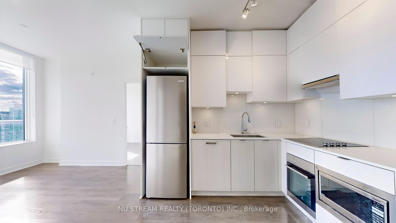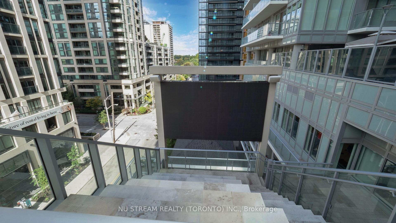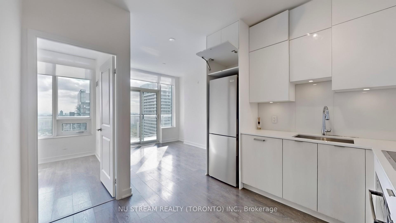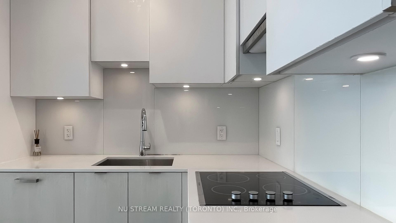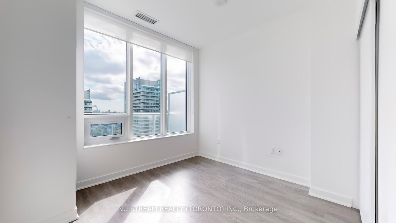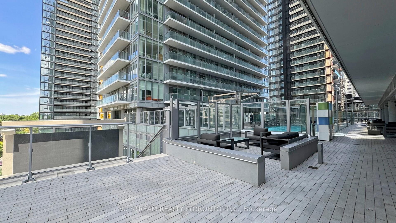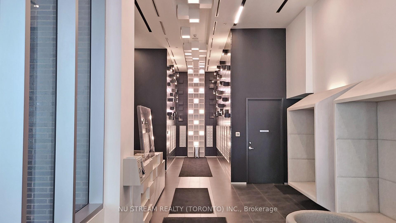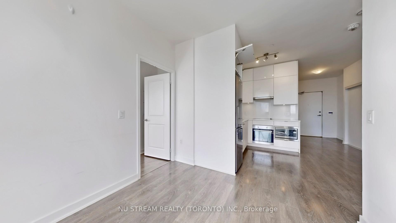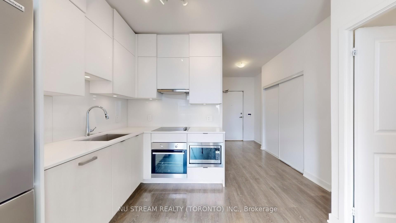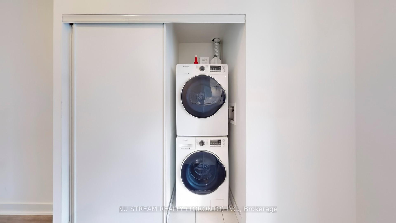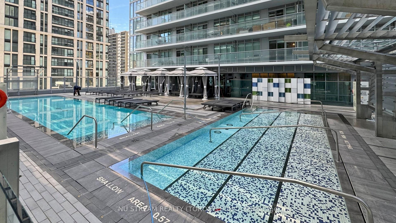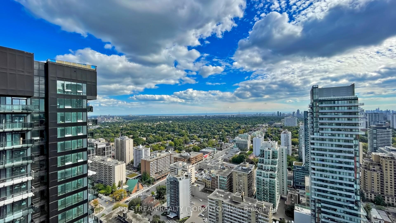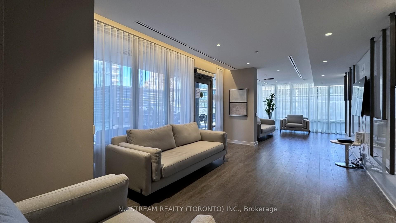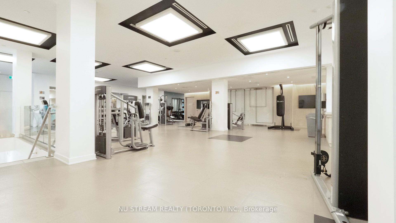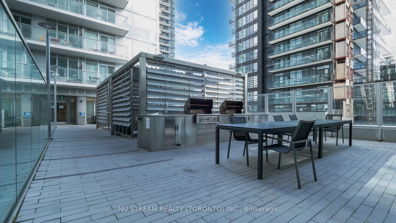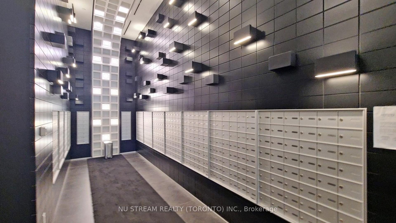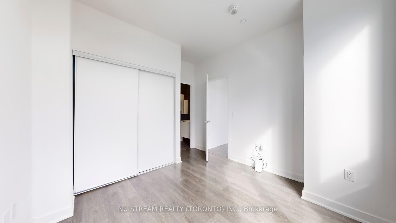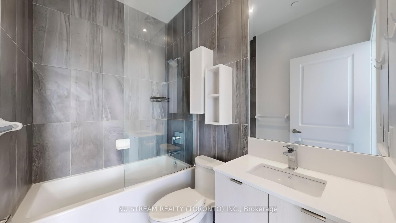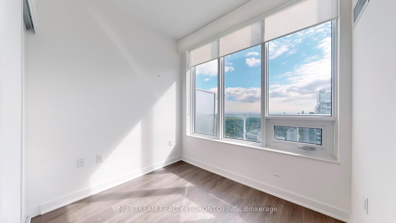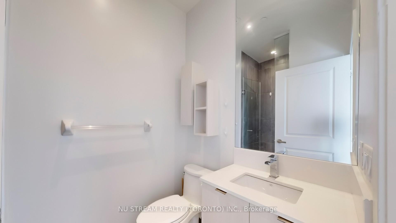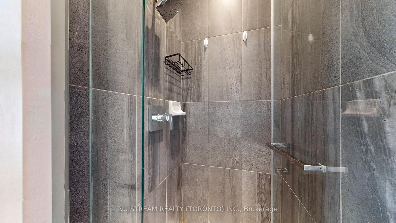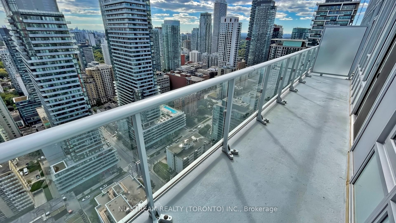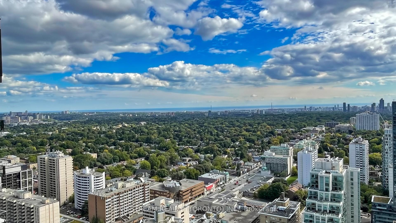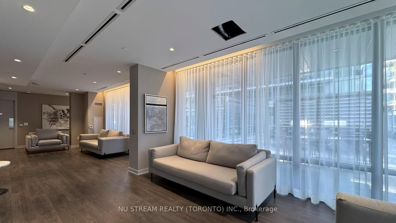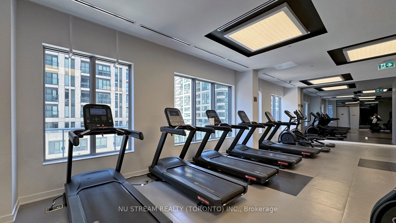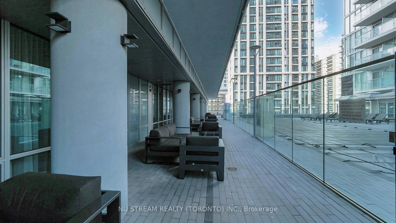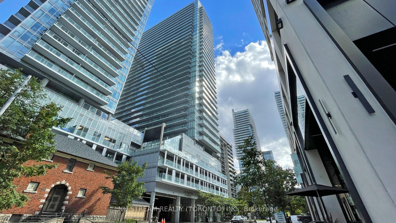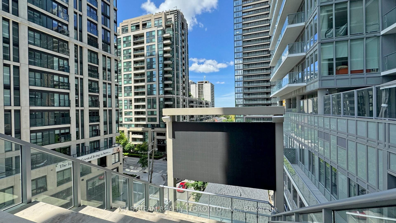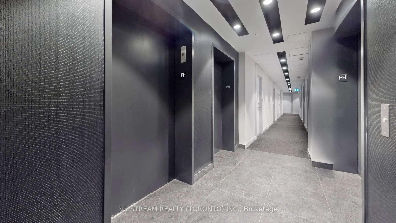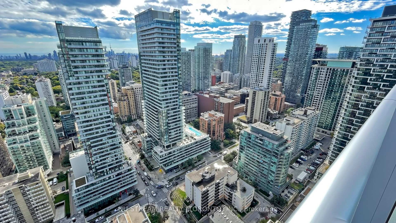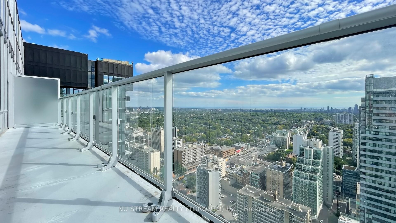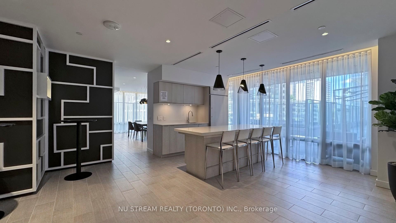$720,000
Available - For Sale
Listing ID: C12055413
195 Redpath Aven , Toronto, M4P 0E4, Toronto
| Located midtown of Yonge/Eglinton, this a must see 2-bed, 2-bath luxury penthouse unit with multimillion dollar view, open concept kitchen, and a lot more to discover. Enjoy professionally designed amenities: gym, rooftop garden, party room, basketball court, guest suite, and 24-hr concierge service. Close to subway, TTC, schools, movie theater, restaurants, park and stores that a vibrant metropolitan city center can offer. **EXTRAS** Stainless Steel Appliances (Fridge, Stove, B/I Dishwasher) , Window Coverings, Fixtures, Washer & Dryer. |
| Price | $720,000 |
| Taxes: | $3018.52 |
| Occupancy by: | Vacant |
| Address: | 195 Redpath Aven , Toronto, M4P 0E4, Toronto |
| Postal Code: | M4P 0E4 |
| Province/State: | Toronto |
| Directions/Cross Streets: | Yonge/Eglinton |
| Level/Floor | Room | Length(ft) | Width(ft) | Descriptions | |
| Room 1 | Main | Living Ro | 10.66 | 8.99 | W/O To Balcony, South View, Open Concept |
| Room 2 | Main | Dining Ro | 6.82 | 5.67 | Laminate, Breakfast Area, Combined w/Kitchen |
| Room 3 | Main | Kitchen | 6.82 | 5.67 | Quartz Counter, Backsplash, Combined w/Dining |
| Room 4 | Main | Primary B | 12.07 | 8.99 | South View, 4 Pc Ensuite, Double Closet |
| Room 5 | Main | Bedroom | 9.58 | 8.07 | South View, Laminate, Closet |
| Washroom Type | No. of Pieces | Level |
| Washroom Type 1 | 3 | Main |
| Washroom Type 2 | 4 | Main |
| Washroom Type 3 | 0 | |
| Washroom Type 4 | 0 | |
| Washroom Type 5 | 0 |
| Total Area: | 0.00 |
| Sprinklers: | Conc |
| Washrooms: | 2 |
| Heat Type: | Forced Air |
| Central Air Conditioning: | Central Air |
$
%
Years
This calculator is for demonstration purposes only. Always consult a professional
financial advisor before making personal financial decisions.
| Although the information displayed is believed to be accurate, no warranties or representations are made of any kind. |
| NU STREAM REALTY (TORONTO) INC. |
|
|

KIYA HASHEMI
Sales Representative
Dir:
416-568-2092
Bus:
905-853-5955
| Book Showing | Email a Friend |
Jump To:
At a Glance:
| Type: | Com - Condo Apartment |
| Area: | Toronto |
| Municipality: | Toronto C10 |
| Neighbourhood: | Mount Pleasant West |
| Style: | Apartment |
| Tax: | $3,018.52 |
| Maintenance Fee: | $582.88 |
| Beds: | 2 |
| Baths: | 2 |
| Fireplace: | N |
Locatin Map:
Payment Calculator:

