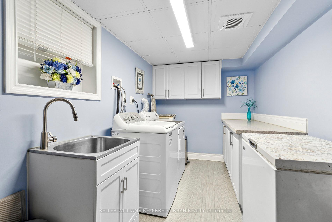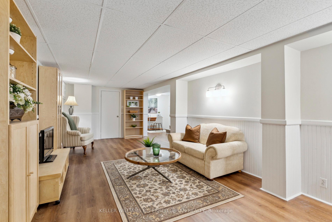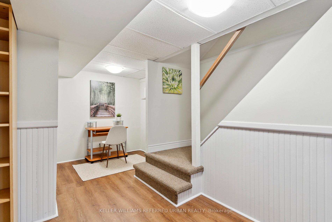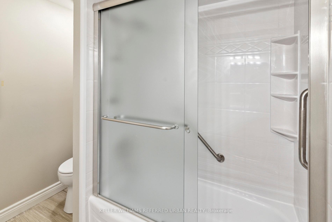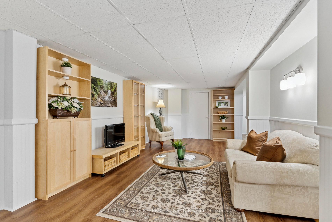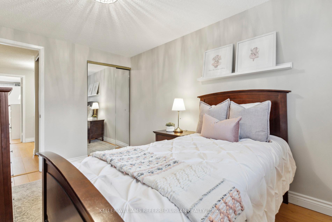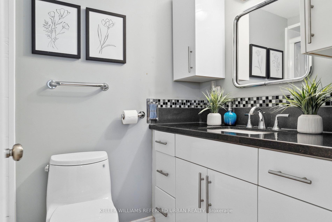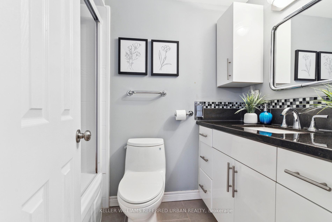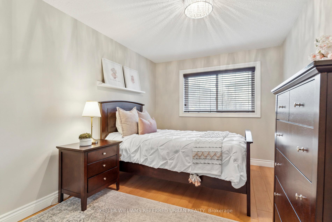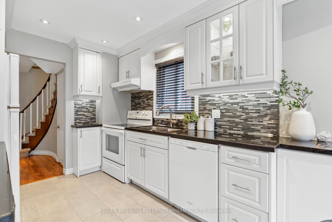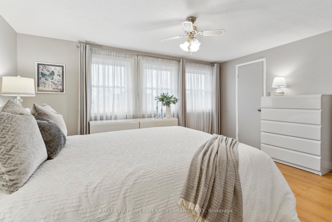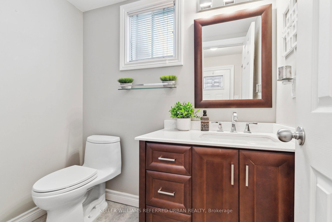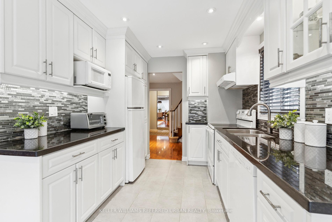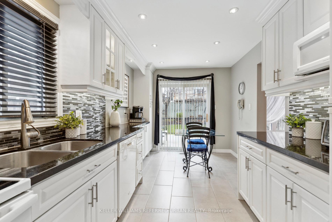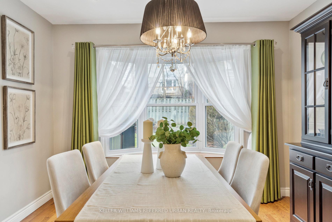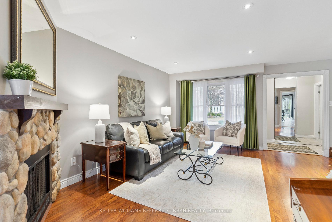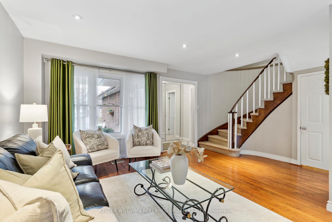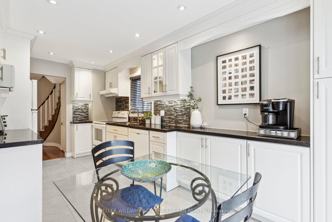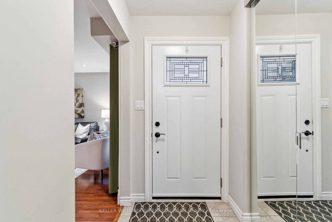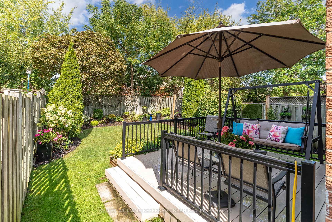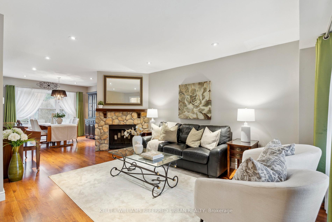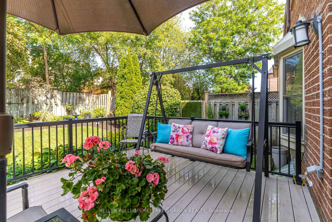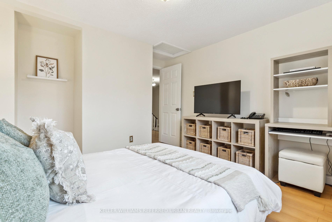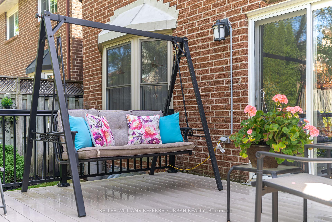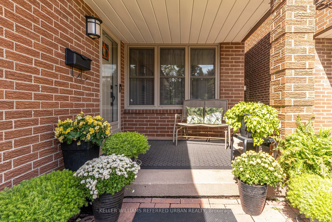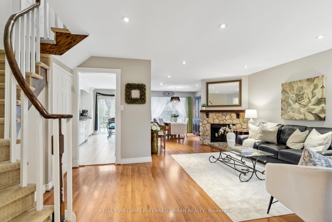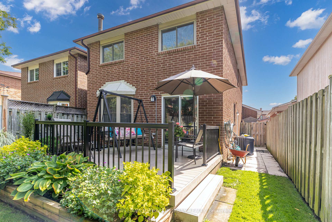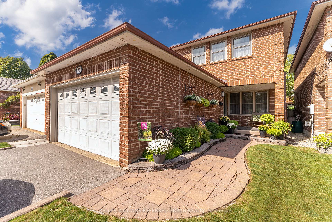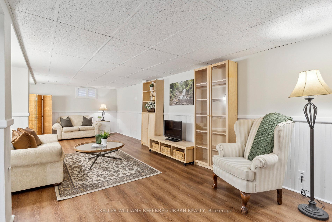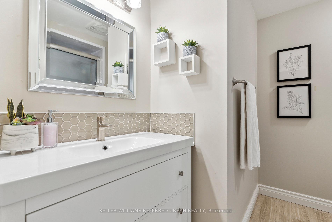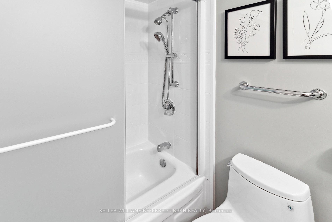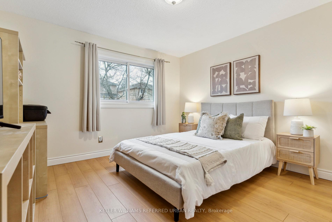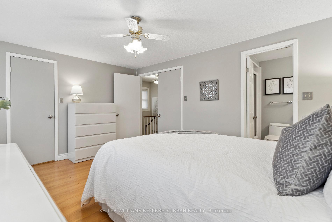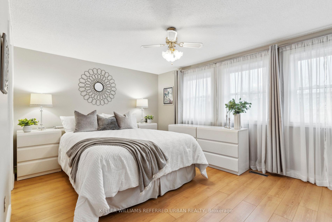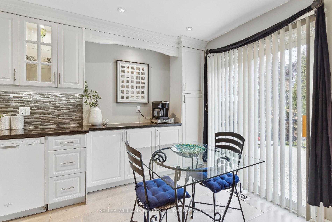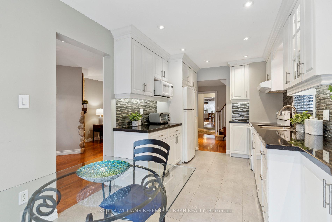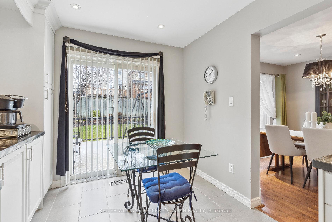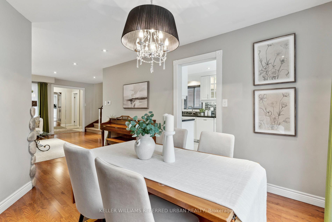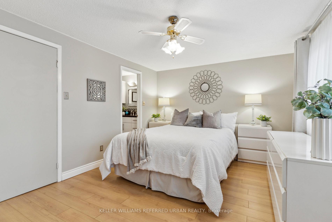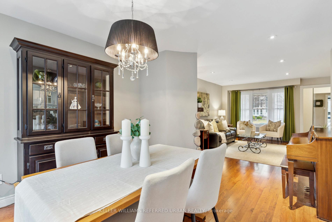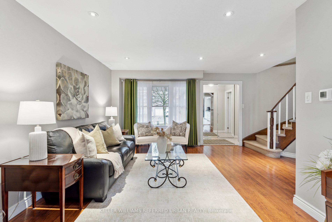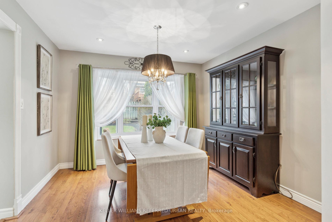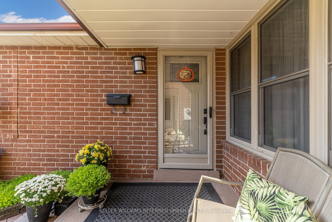$1,250,000
Available - For Sale
Listing ID: N12051940
36 Lund Stre , Richmond Hill, L4C 5V7, York
| Charming & Meticulously Maintained Family Home in a Prime Location. Nestled on a quiet, low-traffic street, this lovingly maintained, one-owner home offers the perfect blend of comfort, style, and convenience. Situated on a 30 x 120 ft lot, this fully-detached home boasts stunning gardens, mature trees, and professional landscaping. The fully updated galley-style kitchen is a chef's dream, featuring granite countertops, custom white cabinetry, extra pantry space, a coffee bar, and a bright breakfast area that walks out to a new composite deck-ideal for morning coffee or summer entertaining.The spacious dining room, with a picturesque bay window overlooking the gardens, flows seamlessly into the inviting living room, complete with a cozy fieldstone fireplace. An updated main-floor powder room and a mirrored double closet in the front hall add both style and functionality. A separate side entrance leads to the fully finished basement, offering a large family room, a dedicated home office area, and an updated laundry room with extra storage. Upstairs the primary bedroom is a serene retreat with south-facing double windows, a walk-in closet, and a beautifully updated 4-piece ensuite. Two additional bedrooms - one with its own walk-in closet - offer ample space for a growing family, as does the beautifully renovated family bathroom. Outside, enjoy the tranquility of nearby forested walking trails, playgrounds, and top-rated elementary and secondary schools, while being just minutes from shopping, groceries, transit, the Central Library, and Yonge Street. With a double-car garage, fully-fenced yard and meticulously maintained interiors and exteriors, this home is move-in ready for its next owners. Be sure to view the 3D walkthrough and cinematic tour. |
| Price | $1,250,000 |
| Taxes: | $5435.81 |
| Occupancy by: | Owner |
| Address: | 36 Lund Stre , Richmond Hill, L4C 5V7, York |
| Directions/Cross Streets: | YONGE ST AND MAJOR MACKENZIE DR |
| Rooms: | 9 |
| Rooms +: | 2 |
| Bedrooms: | 3 |
| Bedrooms +: | 0 |
| Family Room: | F |
| Basement: | Finished |
| Level/Floor | Room | Length(ft) | Width(ft) | Descriptions | |
| Room 1 | Main | Powder Ro | 4.26 | 6.26 | Ceramic Floor, Window |
| Room 2 | Main | Living Ro | 10.99 | 16.66 | Picture Window, Laminate, Fireplace |
| Room 3 | Main | Dining Ro | 10.99 | 9.91 | Combined w/Living, Bay Window |
| Room 4 | Main | Kitchen | 8.59 | 17.25 | Granite Counters, Stainless Steel Appl, Pantry |
| Room 5 | Main | Breakfast | 8.59 | 9.84 | Combined w/Kitchen, Walk-Out, Overlooks Backyard |
| Room 6 | Second | Primary B | 15.09 | 10.99 | Walk-In Closet(s), 4 Pc Ensuite, South View |
| Room 7 | Second | Bathroom | 8 | 7.68 | 4 Pc Bath, Porcelain Floor, Stone Counters |
| Room 8 | Second | Bedroom 2 | 11.25 | 12.6 | Walk-In Closet(s), Glass Doors |
| Room 9 | Second | Bedroom 3 | 8.5 | 12.6 | Overlooks Backyard |
| Room 10 | Basement | Laundry | 7.08 | 18.4 | Porcelain Floor, Laundry Sink, B/I Shelves |
| Room 11 | Basement | Family Ro | 11.68 | 27.81 | Vinyl Floor |
| Room 12 | Basement | Office | 8.43 | 5.35 | Vinyl Floor |
| Washroom Type | No. of Pieces | Level |
| Washroom Type 1 | 2 | Main |
| Washroom Type 2 | 4 | Second |
| Washroom Type 3 | 0 | |
| Washroom Type 4 | 0 | |
| Washroom Type 5 | 0 | |
| Washroom Type 6 | 2 | Main |
| Washroom Type 7 | 4 | Second |
| Washroom Type 8 | 0 | |
| Washroom Type 9 | 0 | |
| Washroom Type 10 | 0 |
| Total Area: | 0.00 |
| Property Type: | Detached |
| Style: | 2-Storey |
| Exterior: | Brick |
| Garage Type: | Attached |
| (Parking/)Drive: | Private Do |
| Drive Parking Spaces: | 2 |
| Park #1 | |
| Parking Type: | Private Do |
| Park #2 | |
| Parking Type: | Private Do |
| Pool: | None |
| Approximatly Square Footage: | 1500-2000 |
| Property Features: | School, Rec./Commun.Centre |
| CAC Included: | N |
| Water Included: | N |
| Cabel TV Included: | N |
| Common Elements Included: | N |
| Heat Included: | N |
| Parking Included: | N |
| Condo Tax Included: | N |
| Building Insurance Included: | N |
| Fireplace/Stove: | Y |
| Heat Type: | Forced Air |
| Central Air Conditioning: | Central Air |
| Central Vac: | Y |
| Laundry Level: | Syste |
| Ensuite Laundry: | F |
| Sewers: | Sewer |
$
%
Years
This calculator is for demonstration purposes only. Always consult a professional
financial advisor before making personal financial decisions.
| Although the information displayed is believed to be accurate, no warranties or representations are made of any kind. |
| KELLER WILLIAMS REFERRED URBAN REALTY |
|
|

KIYA HASHEMI
Sales Representative
Dir:
416-568-2092
Bus:
905-853-5955
| Virtual Tour | Book Showing | Email a Friend |
Jump To:
At a Glance:
| Type: | Freehold - Detached |
| Area: | York |
| Municipality: | Richmond Hill |
| Neighbourhood: | North Richvale |
| Style: | 2-Storey |
| Tax: | $5,435.81 |
| Beds: | 3 |
| Baths: | 3 |
| Fireplace: | Y |
| Pool: | None |
Locatin Map:
Payment Calculator:

