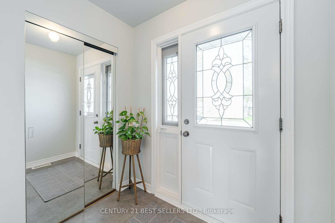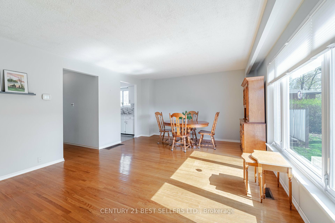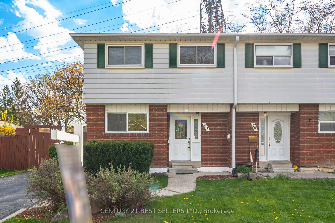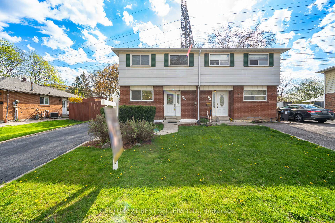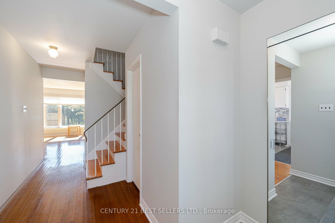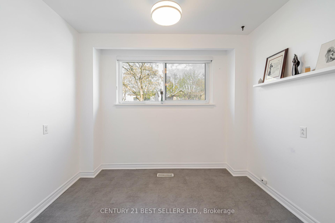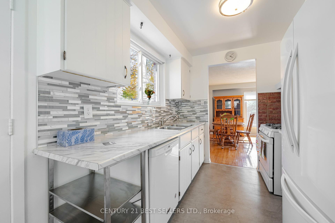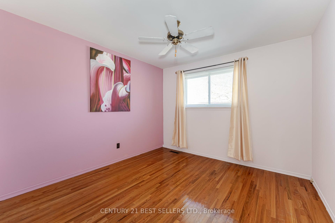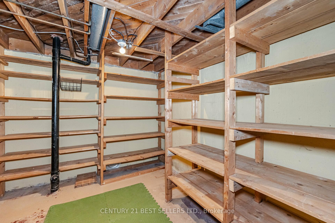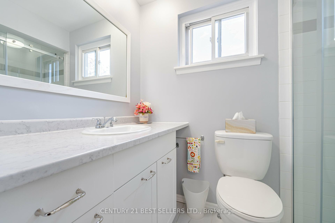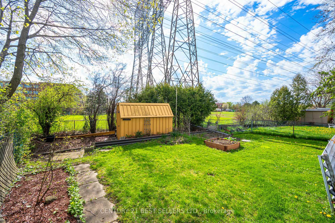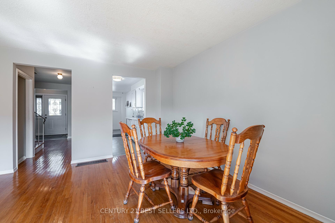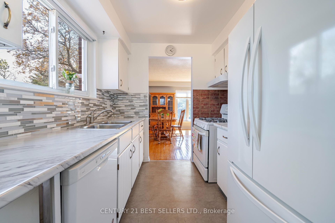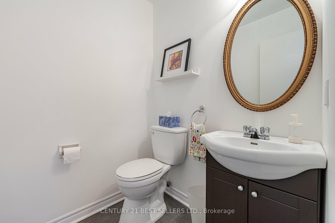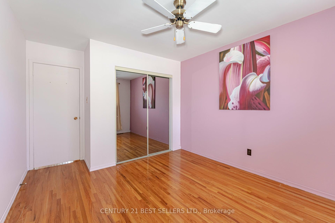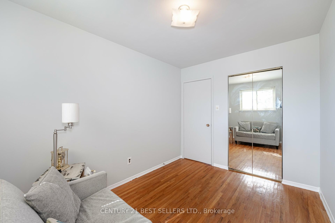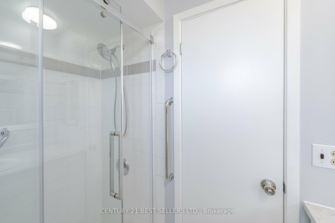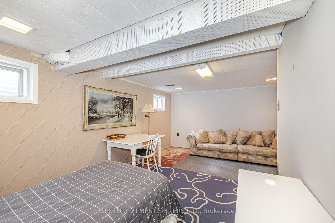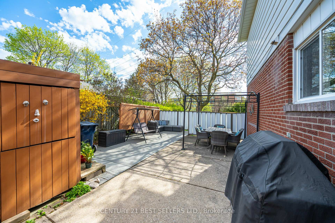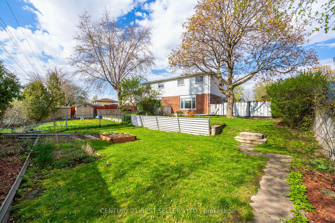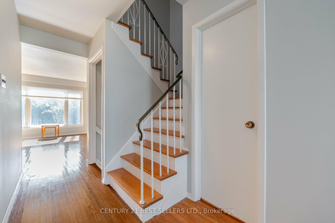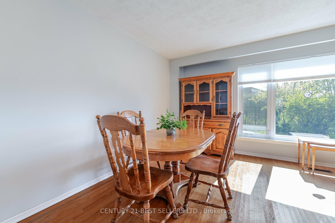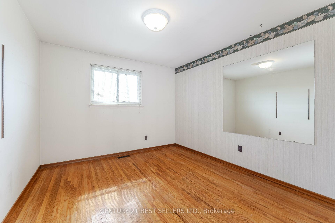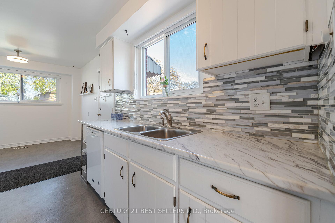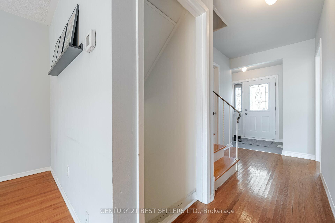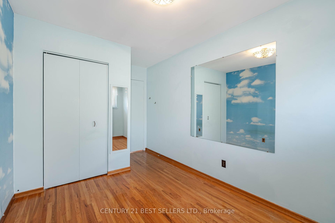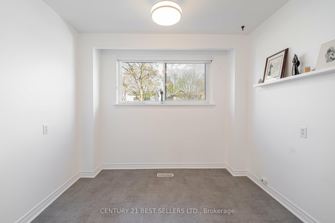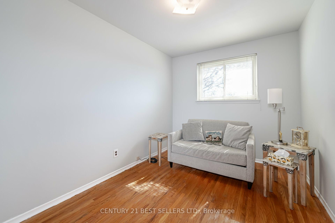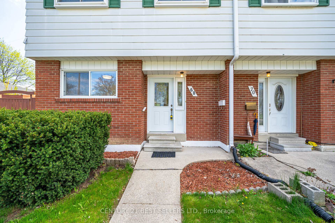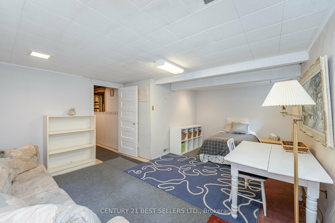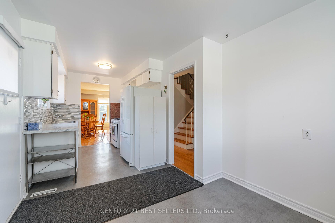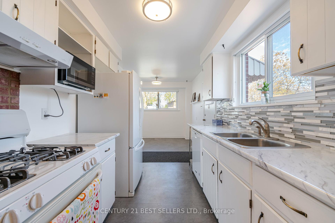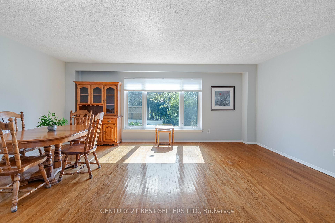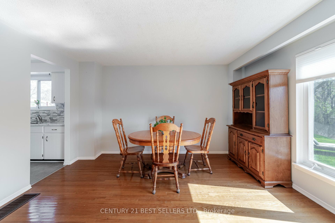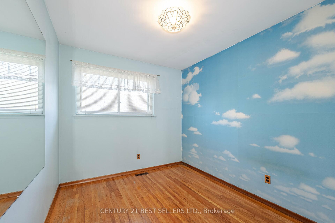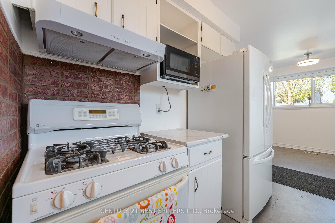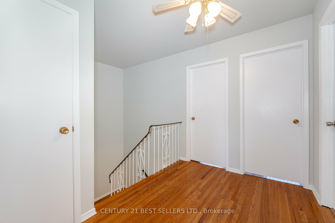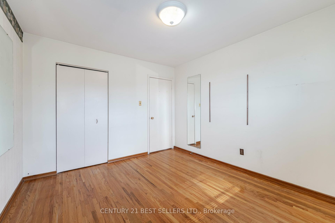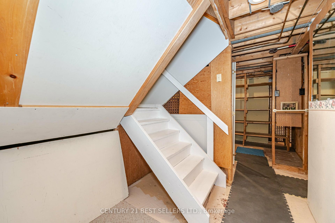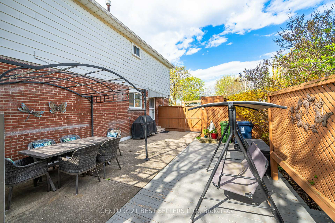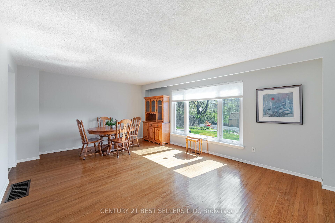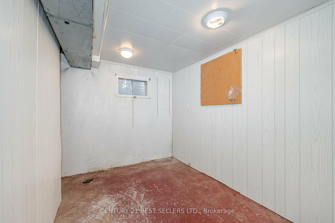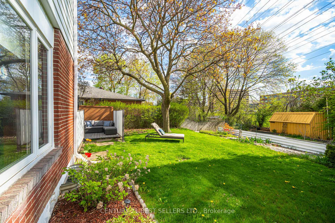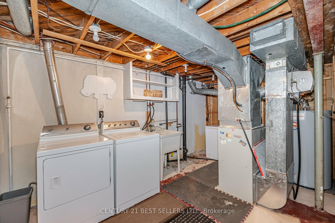$849,900
Available - For Sale
Listing ID: W12013613
68 Lynmont Road , Toronto, M9V 3X2, Toronto
| Bright & Well Maintained, 2-Storey, 4 Bedroom Home In High-Demand Etobicoke Neighborhood! Perfect for 1st Time Home Buyers & Investors! Spacious, Open-Concept Living & Dining Room With Large Window Over Looking To Beautiful Backyard! Huge Eat-In Kitchen With Lots Of Windows And Walk-Out To Your Private Side-Yard Patio! Main Floor Powder Room. 4 Generous-Size Bedrooms. Hardwood Floors! Large Rec Room On Lower Level, Separate Storage Room, An Additional Room For A Workshop & Utility Room. Convenient Location-Near Etobicoke General Hospital, Shopping, Parks, Schools, Humber College, Transit & Highway. Steps Away From The Upcoming LRT Station. Your Next Place To Call Home! |
| Price | $849,900 |
| Taxes: | $3097.20 |
| Occupancy: | Vacant |
| Address: | 68 Lynmont Road , Toronto, M9V 3X2, Toronto |
| Directions/Cross Streets: | Hwy 27 & Humber College Blvd. |
| Rooms: | 7 |
| Bedrooms: | 4 |
| Bedrooms +: | 0 |
| Family Room: | F |
| Basement: | Finished, Full |
| Level/Floor | Room | Length(ft) | Width(ft) | Descriptions | |
| Room 1 | Ground | Living Ro | 13.64 | 10.86 | Hardwood Floor, Open Concept, Large Window |
| Room 2 | Ground | Dining Ro | 13.64 | 8.33 | Hardwood Floor, Open Concept, Overlooks Backyard |
| Room 3 | Ground | Kitchen | 12.96 | 8 | Vinyl Floor, Large Window, Eat-in Kitchen |
| Room 4 | Ground | Breakfast | 9.48 | 8 | Vinyl Floor, Large Window, Side Door |
| Room 5 | Second | Primary B | 14.04 | 10.73 | Hardwood Floor, Window, Closet |
| Room 6 | Second | Bedroom 2 | 13.97 | 8.56 | Hardwood Floor, Window, Closet |
| Room 7 | Second | Bedroom 3 | 11.74 | 8.66 | Hardwood Floor, Window, Closet |
| Room 8 | Second | Bedroom 4 | 11.74 | 10.73 | Hardwood Floor, Window, Closet |
| Room 9 | Lower | Recreatio | 18.5 | 13.45 | Window |
| Room 10 | Lower | Utility R | 11.48 | 6.89 | Concrete Counter |
| Room 11 | Lower | Workshop | 9.48 | 9.18 | Concrete Floor, Window |
| Room 12 | Lower | Other | 11.48 | 6.89 | Concrete Floor |
| Washroom Type | No. of Pieces | Level |
| Washroom Type 1 | 3 | Second |
| Washroom Type 2 | 2 | Ground |
| Washroom Type 3 | 0 | |
| Washroom Type 4 | 0 | |
| Washroom Type 5 | 0 | |
| Washroom Type 6 | 3 | Second |
| Washroom Type 7 | 2 | Ground |
| Washroom Type 8 | 0 | |
| Washroom Type 9 | 0 | |
| Washroom Type 10 | 0 | |
| Washroom Type 11 | 3 | Second |
| Washroom Type 12 | 2 | Ground |
| Washroom Type 13 | 0 | |
| Washroom Type 14 | 0 | |
| Washroom Type 15 | 0 |
| Total Area: | 0.00 |
| Property Type: | Semi-Detached |
| Style: | 2-Storey |
| Exterior: | Aluminum Siding, Brick |
| Garage Type: | None |
| (Parking/)Drive: | Available |
| Drive Parking Spaces: | 1 |
| Park #1 | |
| Parking Type: | Available |
| Park #2 | |
| Parking Type: | Available |
| Pool: | None |
| Approximatly Square Footage: | 1100-1500 |
| CAC Included: | N |
| Water Included: | N |
| Cabel TV Included: | N |
| Common Elements Included: | N |
| Heat Included: | N |
| Parking Included: | N |
| Condo Tax Included: | N |
| Building Insurance Included: | N |
| Fireplace/Stove: | N |
| Heat Type: | Forced Air |
| Central Air Conditioning: | Central Air |
| Central Vac: | N |
| Laundry Level: | Syste |
| Ensuite Laundry: | F |
| Elevator Lift: | False |
| Sewers: | Sewer |
$
%
Years
This calculator is for demonstration purposes only. Always consult a professional
financial advisor before making personal financial decisions.
| Although the information displayed is believed to be accurate, no warranties or representations are made of any kind. |
| CENTURY 21 BEST SELLERS LTD. |
|
|

KIYA HASHEMI
Sales Representative
Bus:
905-853-5955
| Virtual Tour | Book Showing | Email a Friend |
Jump To:
At a Glance:
| Type: | Freehold - Semi-Detached |
| Area: | Toronto |
| Municipality: | Toronto W10 |
| Neighbourhood: | West Humber-Clairville |
| Style: | 2-Storey |
| Tax: | $3,097.2 |
| Beds: | 4 |
| Baths: | 2 |
| Fireplace: | N |
| Pool: | None |
Locatin Map:
Payment Calculator:

