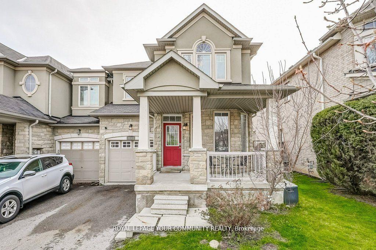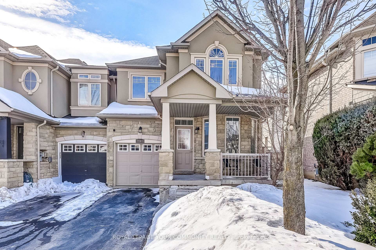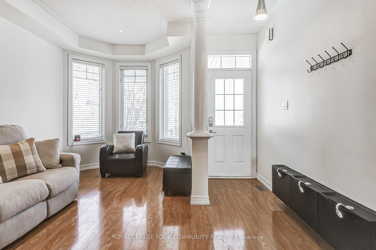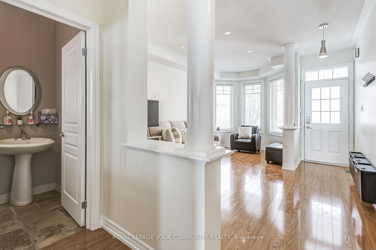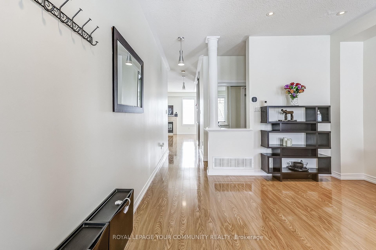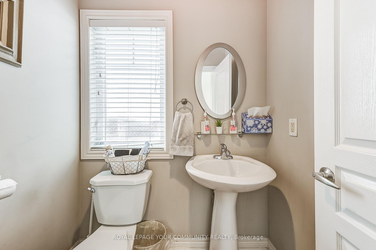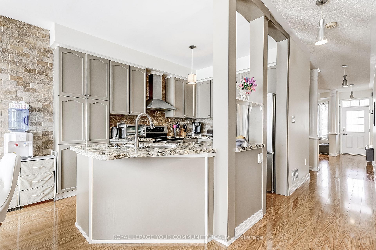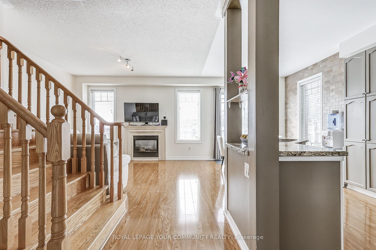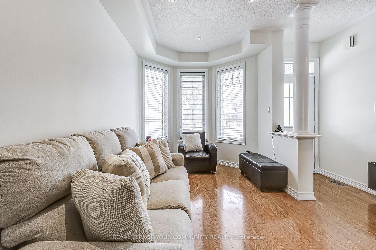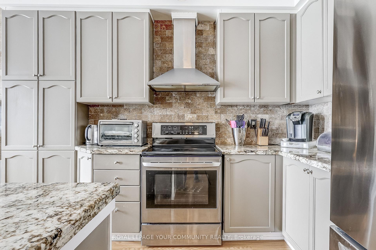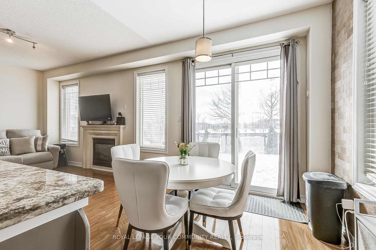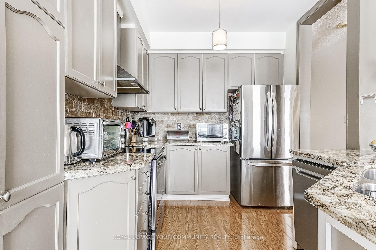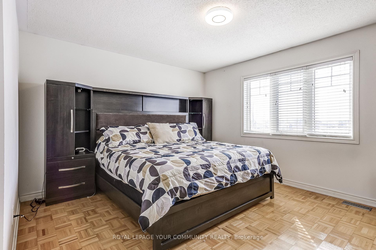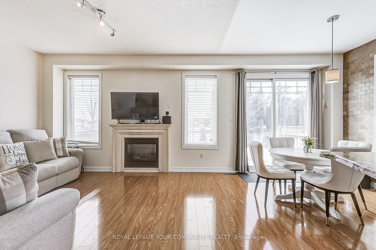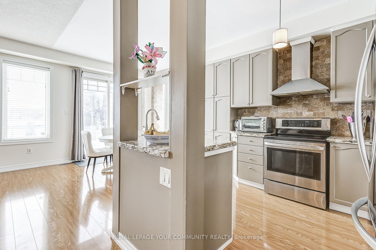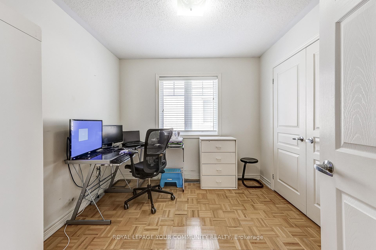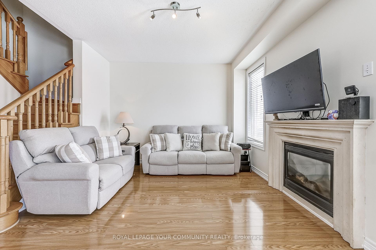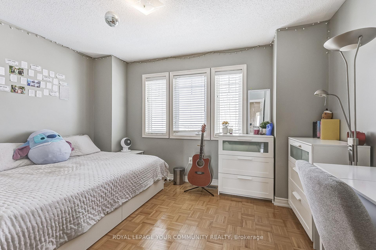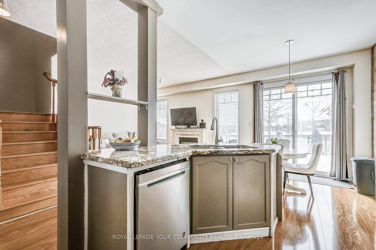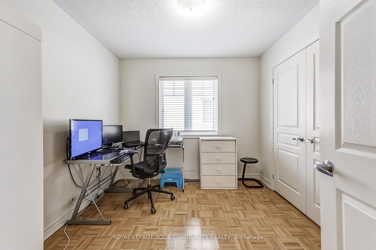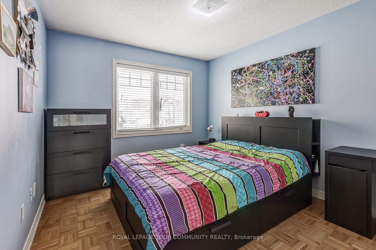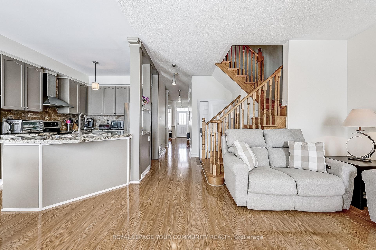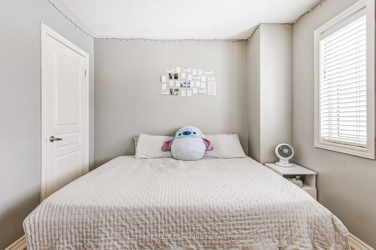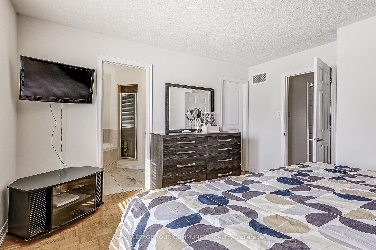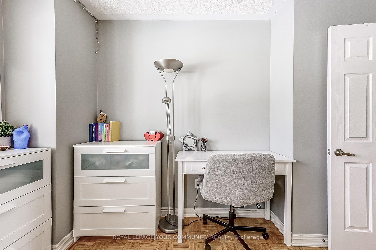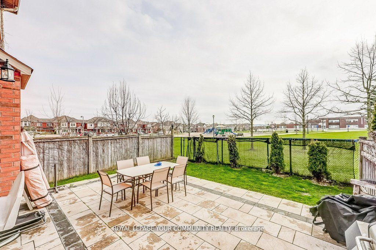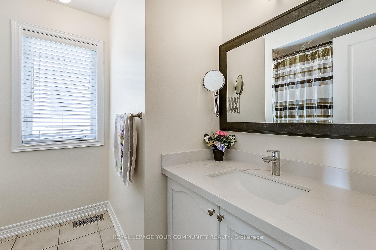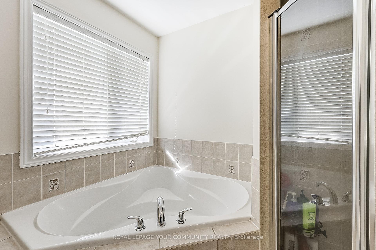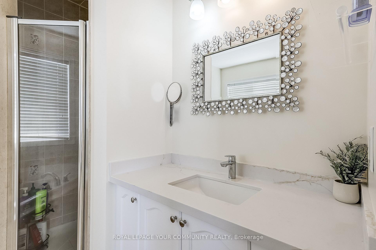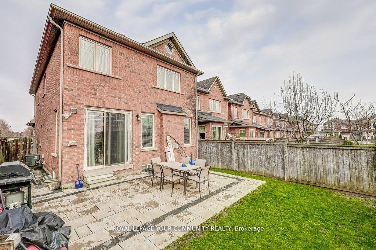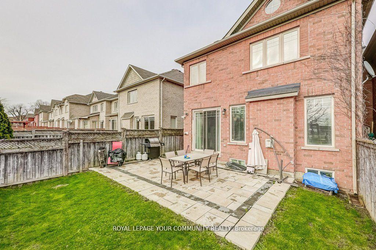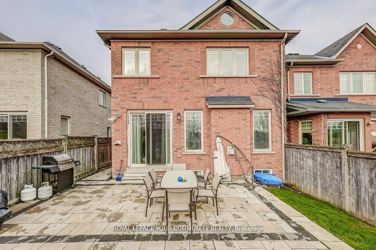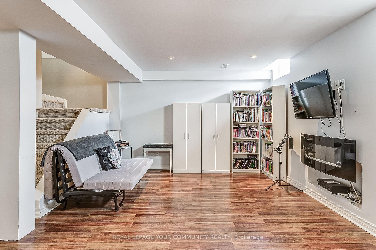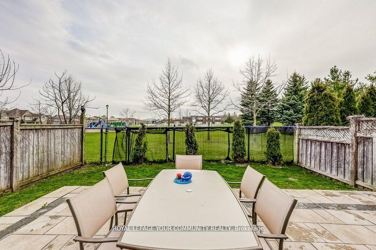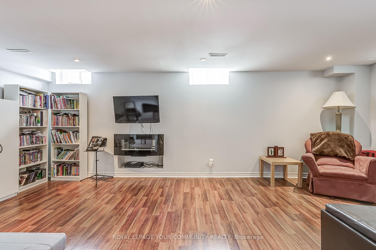$1,198,000
Available - For Sale
Listing ID: N12048364
16 Windrow Stre , Richmond Hill, L4E 0B6, York
| Welcome to 16 Windrow Street in beautiful Richmond Hill. This charming home Nestled in a quiet established family neighborhood backs onto a park and school. This sun-filled end unit town home (is more like a semi) has 4+1 bdrms and includes approx. 1900 sq ft of above ground living space. Key features of this home are an open concept layout with large principal rooms, a great sized eat-in kitchen with granite counters and stainless steel appliances, 9ft ceilings on the ground floor, a gas fireplace and a beautiful outdoor space with a fenced-in backyard yard and interlocking patio - perfect for summer gatherings and Bbq's. Recent upgrades include new laminate flooring throughout the main level, upgraded 4 pc bathrooms on the 2nd floor with gorgeous new quartz counter tops, sinks and faucets - truly beautiful. The home has also been freshly painted - nothing to do except move in. Conveniently located close to schools, parks, shopping, restaurants, and major roads. Great starter home or perfect place to downsize. Don't miss this great opportunity to make this home yours. |
| Price | $1,198,000 |
| Taxes: | $4727.72 |
| Occupancy by: | Owner |
| Address: | 16 Windrow Stre , Richmond Hill, L4E 0B6, York |
| Directions/Cross Streets: | Yonge & Jefferson |
| Rooms: | 9 |
| Rooms +: | 2 |
| Bedrooms: | 4 |
| Bedrooms +: | 1 |
| Family Room: | T |
| Basement: | Finished |
| Level/Floor | Room | Length(ft) | Width(ft) | Descriptions | |
| Room 1 | Main | Living Ro | 18.2 | 12.76 | Combined w/Dining, Hardwood Floor, Window |
| Room 2 | Main | Dining Ro | 18.2 | 12.76 | Combined w/Living, Hardwood Floor, Pot Lights |
| Room 3 | Main | Kitchen | 11.64 | 8.59 | Stainless Steel Appl, Granite Counters, Limestone Flooring |
| Room 4 | Ground | Breakfast | 9.12 | 8.59 | Limestone Flooring, Eat-in Kitchen, W/O To Patio |
| Room 5 | Main | Family Ro | 13.71 | 12.07 | Gas Fireplace, Large Window, Hardwood Floor |
| Room 6 | Second | Primary B | 13.97 | 13.61 | Parquet, Walk-In Closet(s), 4 Pc Ensuite |
| Room 7 | Second | Bedroom 2 | 10.33 | 14.1 | Parquet, B/I Closet, Large Window |
| Room 8 | Second | Bedroom 3 | 13.05 | 12.04 | Parquet, B/I Closet, Large Window |
| Room 9 | Second | Bedroom 4 | 10.07 | 9.35 | Parquet, B/I Closet, Large Window |
| Room 10 | Basement | Recreatio | 21.48 | 18.24 | 2 Pc Ensuite, Laminate, Pot Lights |
| Room 11 | Basement | Bedroom 5 | 11.84 | 12.79 | Laminate |
| Room 12 |
| Washroom Type | No. of Pieces | Level |
| Washroom Type 1 | 2 | Main |
| Washroom Type 2 | 4 | Second |
| Washroom Type 3 | 2 | Basement |
| Washroom Type 4 | 0 | |
| Washroom Type 5 | 0 |
| Total Area: | 0.00 |
| Approximatly Age: | 16-30 |
| Property Type: | Att/Row/Townhouse |
| Style: | 2-Storey |
| Exterior: | Stone, Stucco (Plaster) |
| Garage Type: | Attached |
| (Parking/)Drive: | Private |
| Drive Parking Spaces: | 2 |
| Park #1 | |
| Parking Type: | Private |
| Park #2 | |
| Parking Type: | Private |
| Pool: | None |
| Approximatly Age: | 16-30 |
| Approximatly Square Footage: | 1500-2000 |
| Property Features: | Fenced Yard, Greenbelt/Conserva |
| CAC Included: | N |
| Water Included: | N |
| Cabel TV Included: | N |
| Common Elements Included: | N |
| Heat Included: | N |
| Parking Included: | N |
| Condo Tax Included: | N |
| Building Insurance Included: | N |
| Fireplace/Stove: | Y |
| Heat Type: | Forced Air |
| Central Air Conditioning: | Central Air |
| Central Vac: | Y |
| Laundry Level: | Syste |
| Ensuite Laundry: | F |
| Sewers: | Sewer |
$
%
Years
This calculator is for demonstration purposes only. Always consult a professional
financial advisor before making personal financial decisions.
| Although the information displayed is believed to be accurate, no warranties or representations are made of any kind. |
| ROYAL LEPAGE YOUR COMMUNITY REALTY |
|
|

KIYA HASHEMI
Sales Representative
Dir:
416-568-2092
Bus:
905-853-5955
| Virtual Tour | Book Showing | Email a Friend |
Jump To:
At a Glance:
| Type: | Freehold - Att/Row/Townhouse |
| Area: | York |
| Municipality: | Richmond Hill |
| Neighbourhood: | Jefferson |
| Style: | 2-Storey |
| Approximate Age: | 16-30 |
| Tax: | $4,727.72 |
| Beds: | 4+1 |
| Baths: | 4 |
| Fireplace: | Y |
| Pool: | None |
Locatin Map:
Payment Calculator:

