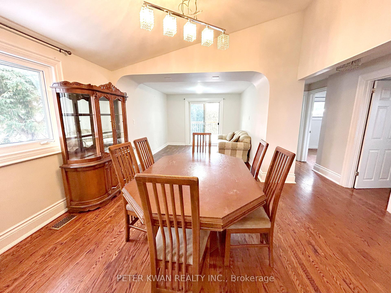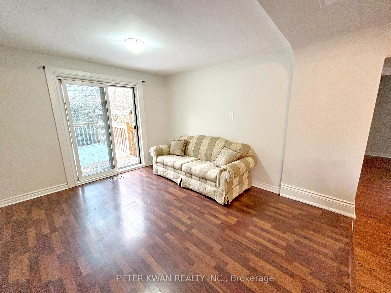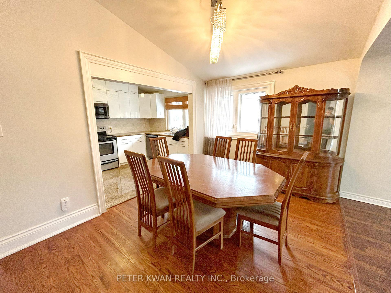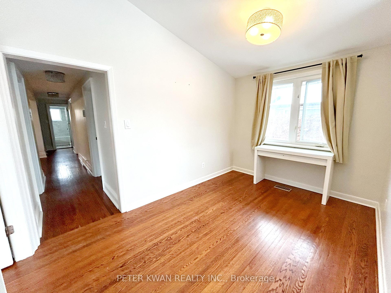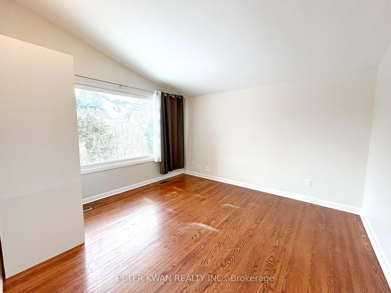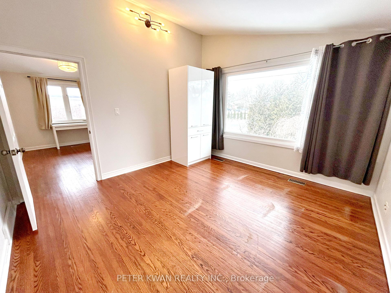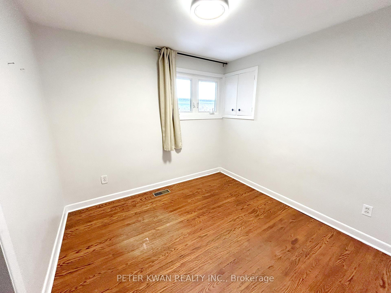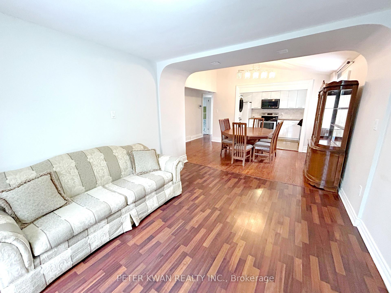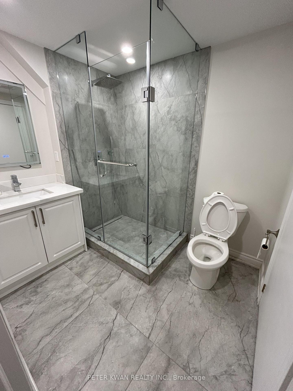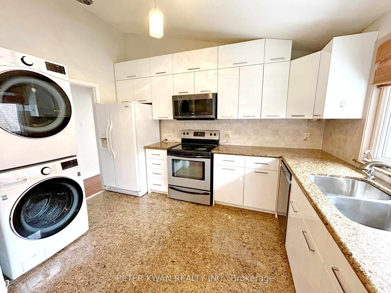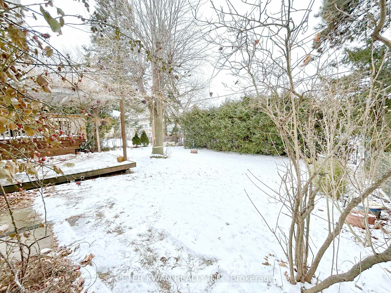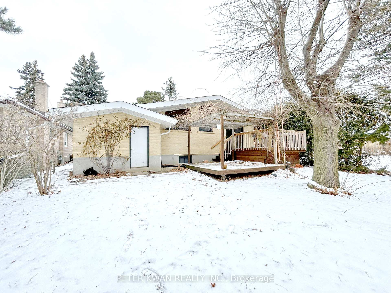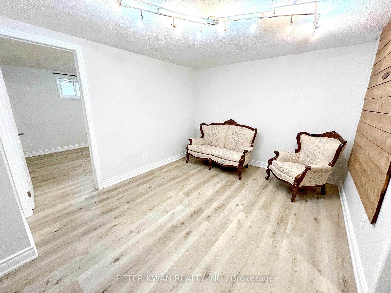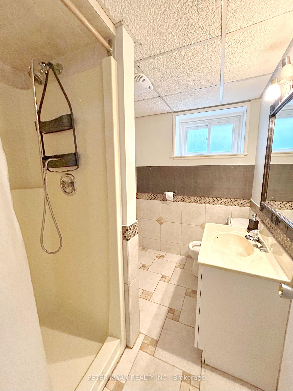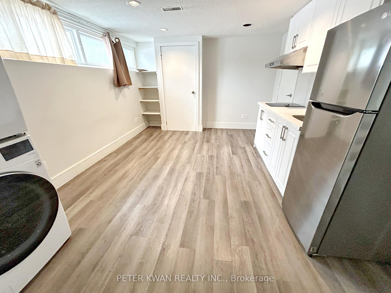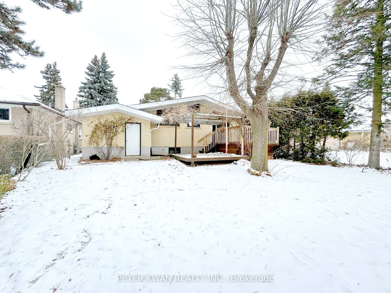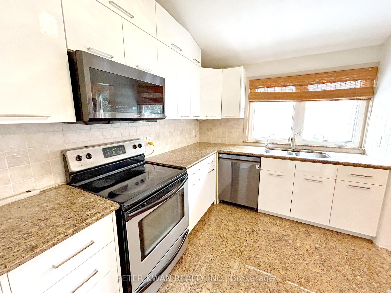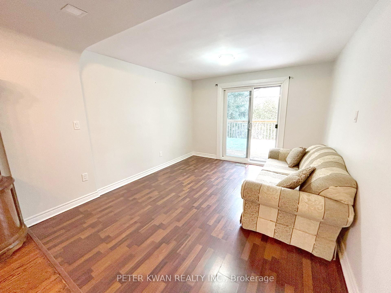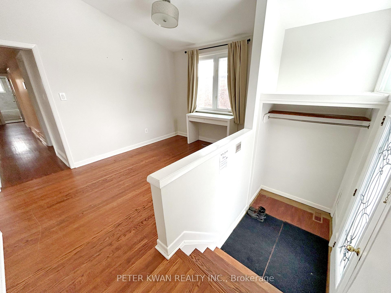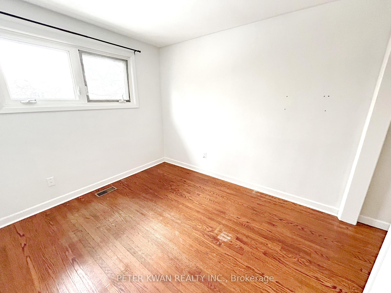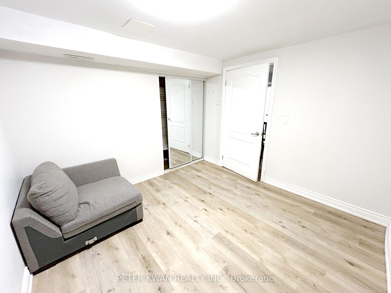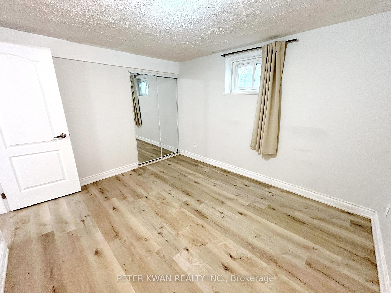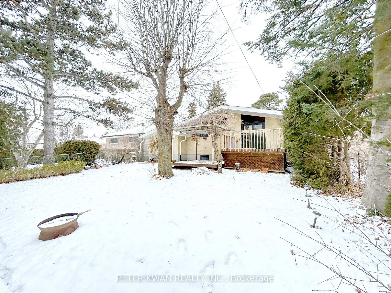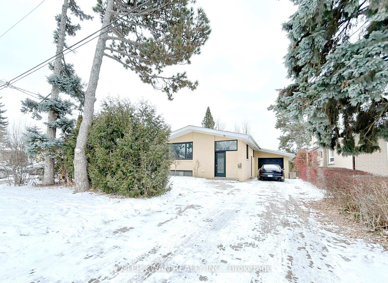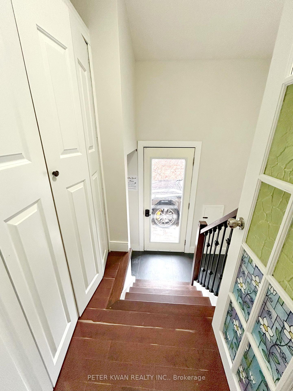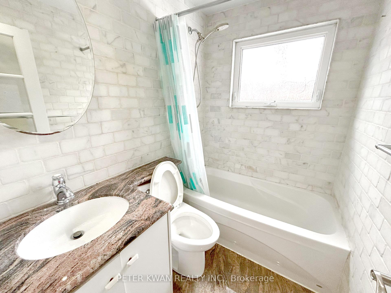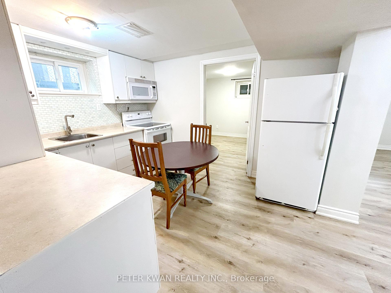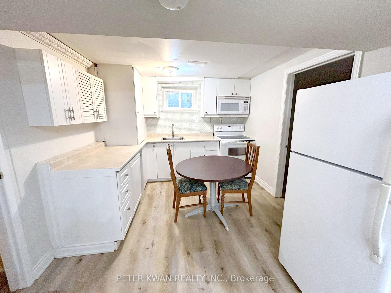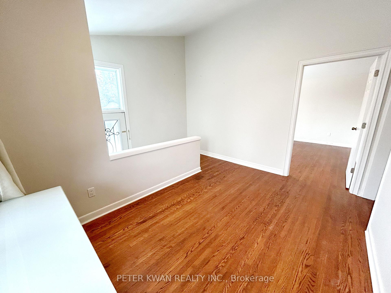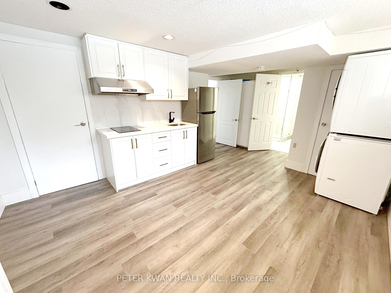$1,299,900
Available - For Sale
Listing ID: N12023274
166 Driscoll Road , Richmond Hill, L4C 4H7, York
| ***Gorgeous Detached Bungalow, Bright & Spacious, nested in Prime Location Mill Pond Area with 2 Self Contained Basement apartments with Separate Entrance and Laundry, ** 1st Apartment Has 2 Bedrooms With Living Room , Kitchen and Laundry. * 2nd Apartment Is Bachelor Style With Kitchen and laundry * Granite Countertop, Thermal Windows* No Side Walk, Park (6) Cars* Newer Roof (2018) Live in and rent * Steps Away From Restaurants, Schools, Stores, YRT Bus Stops, O.M. MacKillop P.S., Alexander MacKenzie High School & Beautiful Mill Pond Park! Hillcrest Mall, NoFrills, T&T, HWY 407/404/400 Within Driving Distance |
| Price | $1,299,900 |
| Taxes: | $6565.88 |
| Occupancy by: | Vacant |
| Address: | 166 Driscoll Road , Richmond Hill, L4C 4H7, York |
| Directions/Cross Streets: | West of Yonge & South of Elgin Mills |
| Rooms: | 7 |
| Rooms +: | 5 |
| Bedrooms: | 3 |
| Bedrooms +: | 2 |
| Family Room: | T |
| Basement: | Separate Ent, Apartment |
| Level/Floor | Room | Length(ft) | Width(ft) | Descriptions | |
| Room 1 | Main | Living Ro | 11.94 | 8.04 | Laminate |
| Room 2 | Main | Dining Ro | 12.04 | 8.99 | Laminate |
| Room 3 | Main | Kitchen | 11.94 | 8 | Laminate, Double Sink, Granite Counters |
| Room 4 | Main | Family Ro | 12.56 | 10.1 | Laminate, W/O To Deck |
| Room 5 | Main | Primary B | 12.89 | 11.81 | Laminate |
| Room 6 | Main | Bedroom 2 | 8.86 | 8.4 | Laminate, Closet |
| Room 7 | Main | Bedroom 3 | 9.54 | 8.04 | Laminate, Closet |
| Room 8 | Basement | Bedroom | 9.94 | 9.74 | Laminate, Closet |
| Room 9 | Basement | Bedroom 2 | 11.15 | 9.58 | Laminate, Closet |
| Room 10 | Basement | Living Ro | 12.27 | 9.94 | Laminate |
| Room 11 | Basement | Kitchen | 11.09 | 9.58 | Laminate, Eat-in Kitchen, 3 Pc Ensuite |
| Room 12 | Basement | Other | 17.06 | 10.99 | Laminate, 3 Pc Ensuite |
| Washroom Type | No. of Pieces | Level |
| Washroom Type 1 | 4 | |
| Washroom Type 2 | 3 | |
| Washroom Type 3 | 0 | |
| Washroom Type 4 | 0 | |
| Washroom Type 5 | 0 |
| Total Area: | 0.00 |
| Property Type: | Detached |
| Style: | Bungalow |
| Exterior: | Brick, Stucco (Plaster) |
| Garage Type: | Attached |
| (Parking/)Drive: | Private |
| Drive Parking Spaces: | 6 |
| Park #1 | |
| Parking Type: | Private |
| Park #2 | |
| Parking Type: | Private |
| Pool: | None |
| CAC Included: | N |
| Water Included: | N |
| Cabel TV Included: | N |
| Common Elements Included: | N |
| Heat Included: | N |
| Parking Included: | N |
| Condo Tax Included: | N |
| Building Insurance Included: | N |
| Fireplace/Stove: | N |
| Heat Type: | Forced Air |
| Central Air Conditioning: | Central Air |
| Central Vac: | N |
| Laundry Level: | Syste |
| Ensuite Laundry: | F |
| Sewers: | Sewer |
$
%
Years
This calculator is for demonstration purposes only. Always consult a professional
financial advisor before making personal financial decisions.
| Although the information displayed is believed to be accurate, no warranties or representations are made of any kind. |
| PETER KWAN REALTY INC. |
|
|

KIYA HASHEMI
Sales Representative
Dir:
416-568-2092
Bus:
905-853-5955
| Book Showing | Email a Friend |
Jump To:
At a Glance:
| Type: | Freehold - Detached |
| Area: | York |
| Municipality: | Richmond Hill |
| Neighbourhood: | Mill Pond |
| Style: | Bungalow |
| Tax: | $6,565.88 |
| Beds: | 3+2 |
| Baths: | 3 |
| Fireplace: | N |
| Pool: | None |
Locatin Map:
Payment Calculator:

