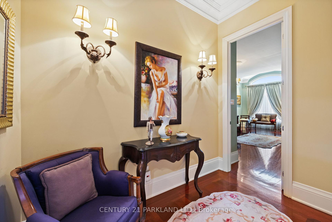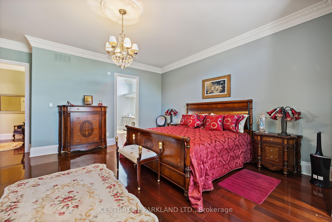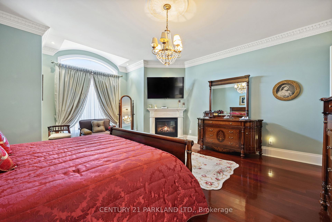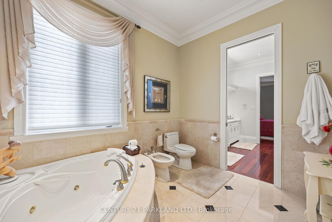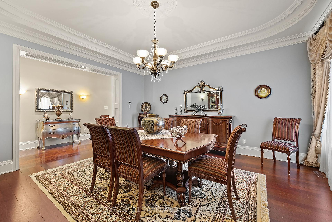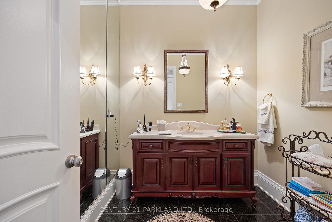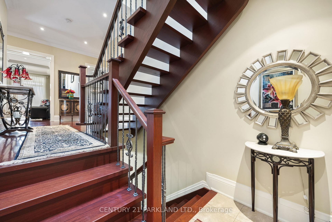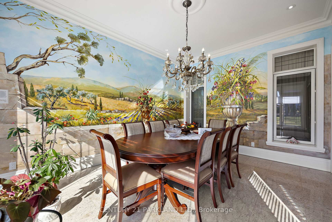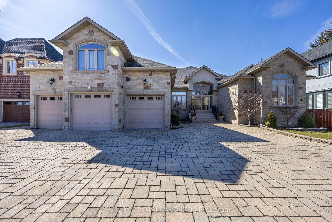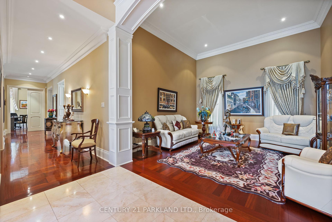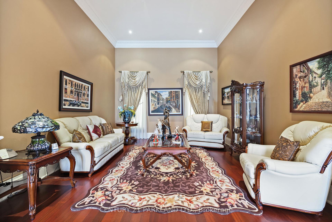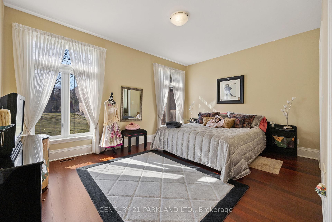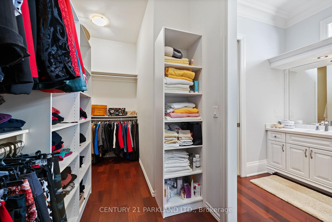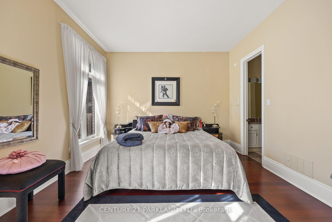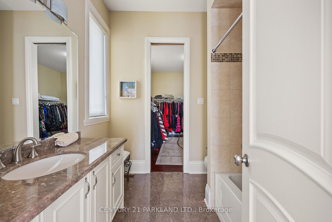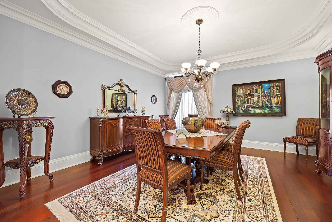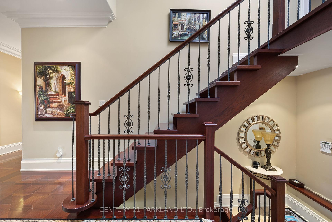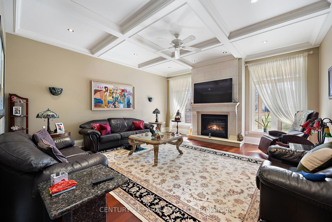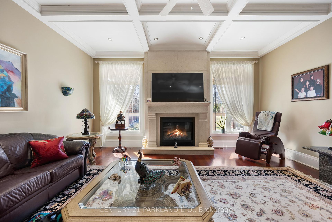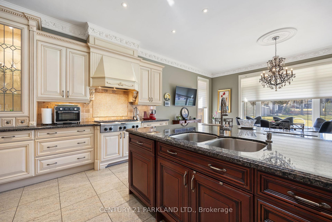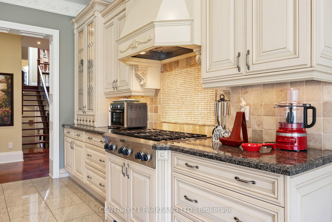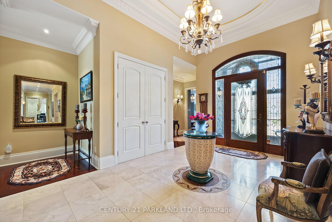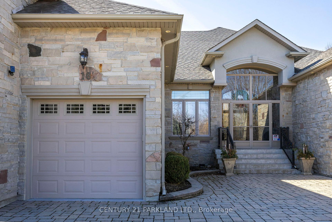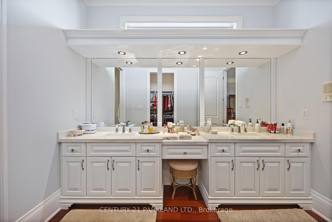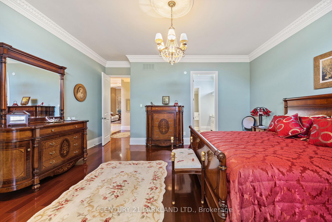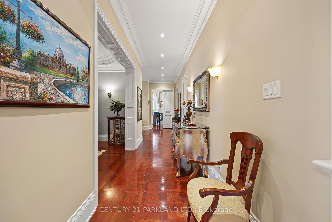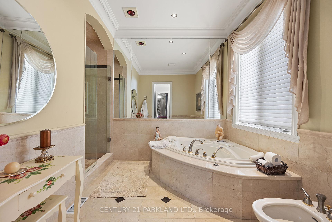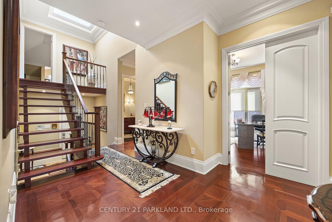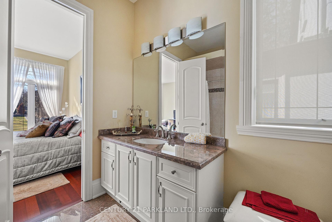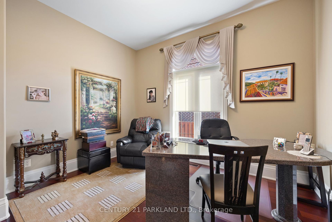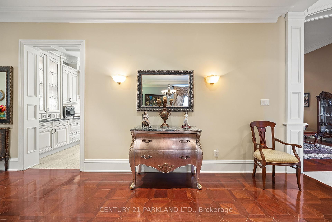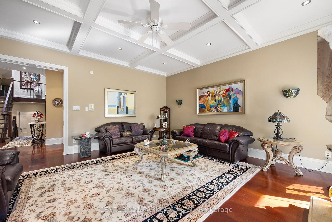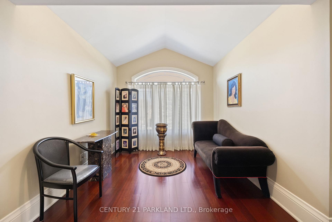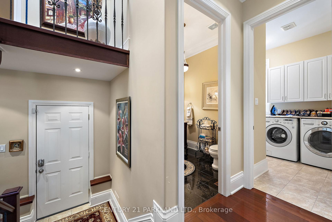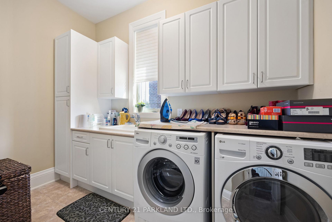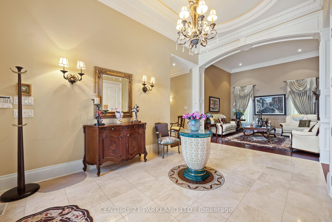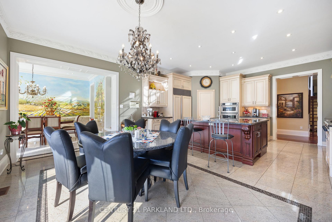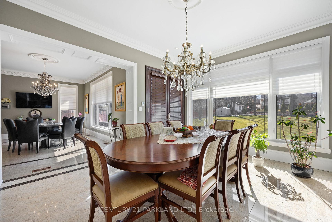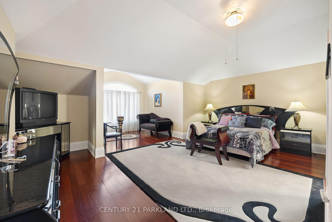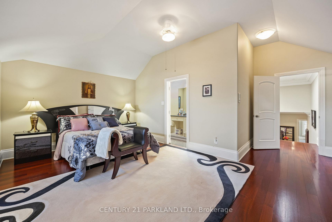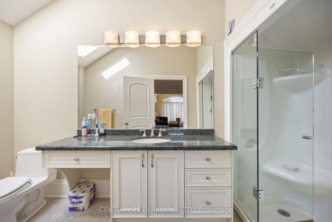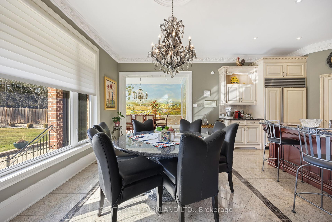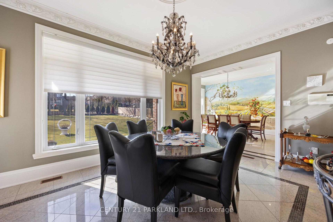$5,500,000
Available - For Sale
Listing ID: N12050043
16 Boyle Driv , Richmond Hill, L4C 6C9, York
| Meticulous Kept, Spotless And Pride Of Ownership. This Gorgeous 4500 SQFT 4-Bedroom Custom Built Home. 10 Ft Ceilings With Exceptional Floor Plans And Architectural Details. Set On A Premium Lot 85 x 256 Feet On The North Side Providing Excellent Privacy And Desirable Northern Exposure For Maximum Sunlight. Circular Driveway. The Large Patio Makes Perfect For Summer Gatherings With Family & Friends In The Sought-After, Mature Family Friendly Neighborhood Of South Richvale. Superb Kitchen, Granite Floors & Countertop. Center Island Built In S/S Appliances. Extended Kitchen Breakfast Area With Walk Out To Back Yard. Large Family Room With Gas Fireplace, Waffle Ceiling. The Generously Sized Primary Bedroom Includes Gas Fireplace, A 5+ Piece Ensuite, Walk In Closet With Built-In Shelves. Stunning Foyer - Pleasure To Show! |
| Price | $5,500,000 |
| Taxes: | $18600.00 |
| Occupancy by: | Owner |
| Address: | 16 Boyle Driv , Richmond Hill, L4C 6C9, York |
| Directions/Cross Streets: | Highway 7 & Yonge Street |
| Rooms: | 9 |
| Bedrooms: | 4 |
| Bedrooms +: | 0 |
| Family Room: | T |
| Basement: | Separate Ent, Walk-Up |
| Level/Floor | Room | Length(ft) | Width(ft) | Descriptions | |
| Room 1 | Ground | Living Ro | 14.5 | 13.58 | Hardwood Floor, Crown Moulding |
| Room 2 | Ground | Dining Ro | 15.51 | 13.48 | Hardwood Floor, Coffered Ceiling(s) |
| Room 3 | Ground | Kitchen | 23.45 | 18.04 | Centre Island, B/I Appliances |
| Room 4 | Ground | Family Ro | 18.5 | 17.84 | Hardwood Floor, Moulded Ceiling, Gas Fireplace |
| Room 5 | Ground | Library | 11.28 | 10.63 | Hardwood Floor |
| Room 6 | Ground | Primary B | 20.4 | 17.48 | Hardwood Floor, Gas Fireplace, 6 Pc Ensuite |
| Room 7 | Upper | Bedroom 2 | 17.91 | 15.09 | Hardwood Floor, 3 Pc Ensuite |
| Room 8 | Ground | Bedroom 3 | 17.45 | 12.14 | Hardwood Floor, Semi Ensuite |
| Room 9 | Ground | Bedroom 4 | 13.22 | 12.53 | Hardwood Floor, Semi Ensuite |
| Room 10 | Ground | Breakfast | 12 | 15.48 | Granite Floor, W/O To Yard |
| Washroom Type | No. of Pieces | Level |
| Washroom Type 1 | 6 | |
| Washroom Type 2 | 2 | |
| Washroom Type 3 | 3 | |
| Washroom Type 4 | 5 | |
| Washroom Type 5 | 0 |
| Total Area: | 0.00 |
| Approximatly Age: | 0-5 |
| Property Type: | Detached |
| Style: | Bungalow |
| Exterior: | Brick, Stone |
| Garage Type: | Built-In |
| (Parking/)Drive: | Circular D |
| Drive Parking Spaces: | 7 |
| Park #1 | |
| Parking Type: | Circular D |
| Park #2 | |
| Parking Type: | Circular D |
| Pool: | None |
| Approximatly Age: | 0-5 |
| Approximatly Square Footage: | 3500-5000 |
| CAC Included: | N |
| Water Included: | N |
| Cabel TV Included: | N |
| Common Elements Included: | N |
| Heat Included: | N |
| Parking Included: | N |
| Condo Tax Included: | N |
| Building Insurance Included: | N |
| Fireplace/Stove: | Y |
| Heat Type: | Forced Air |
| Central Air Conditioning: | Central Air |
| Central Vac: | N |
| Laundry Level: | Syste |
| Ensuite Laundry: | F |
| Sewers: | Sewer |
$
%
Years
This calculator is for demonstration purposes only. Always consult a professional
financial advisor before making personal financial decisions.
| Although the information displayed is believed to be accurate, no warranties or representations are made of any kind. |
| CENTURY 21 PARKLAND LTD. |
|
|

KIYA HASHEMI
Sales Representative
Dir:
416-568-2092
Bus:
905-853-5955
| Virtual Tour | Book Showing | Email a Friend |
Jump To:
At a Glance:
| Type: | Freehold - Detached |
| Area: | York |
| Municipality: | Richmond Hill |
| Neighbourhood: | South Richvale |
| Style: | Bungalow |
| Approximate Age: | 0-5 |
| Tax: | $18,600 |
| Beds: | 4 |
| Baths: | 4 |
| Fireplace: | Y |
| Pool: | None |
Locatin Map:
Payment Calculator:

