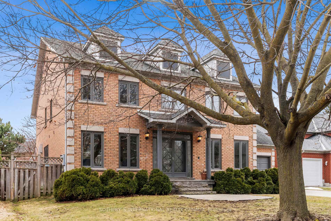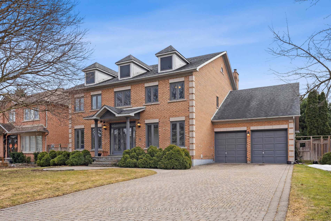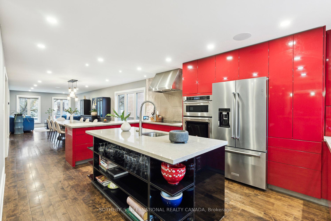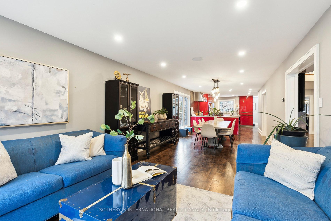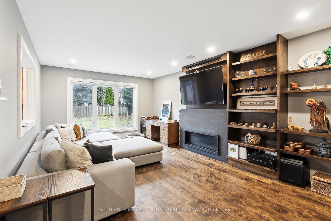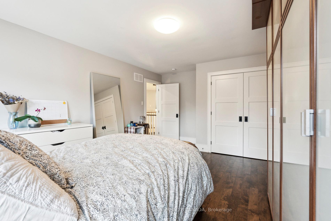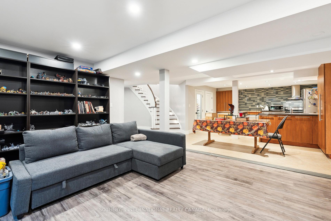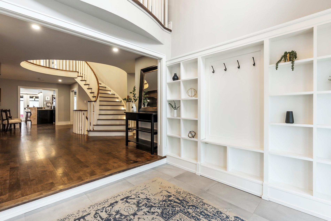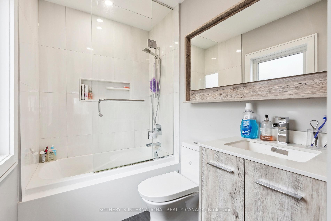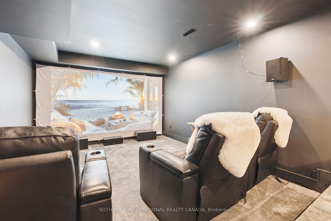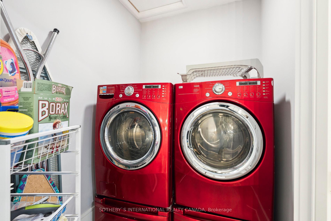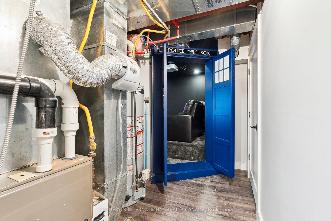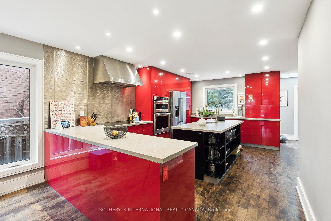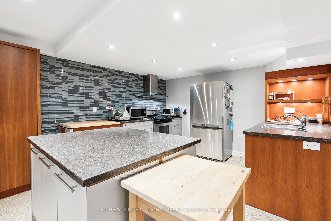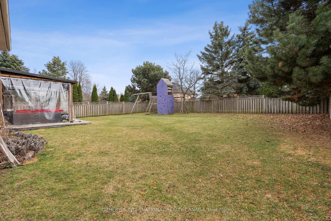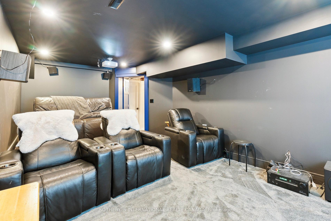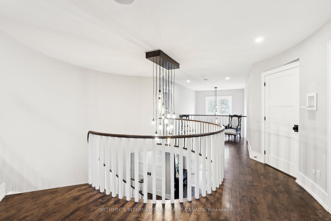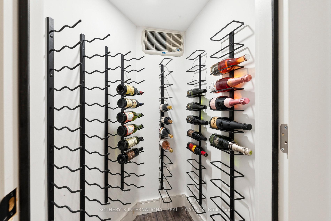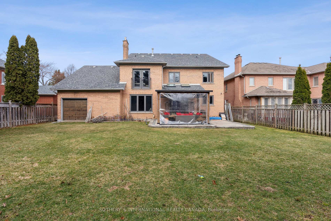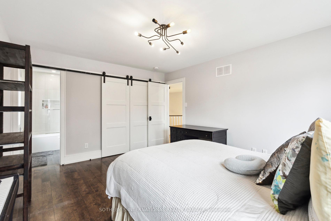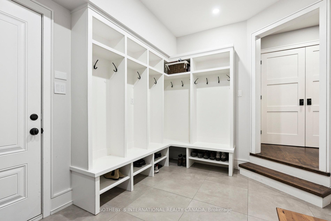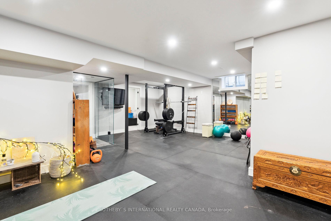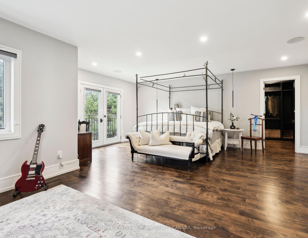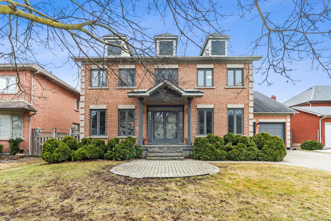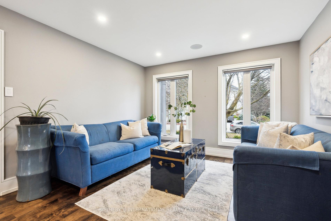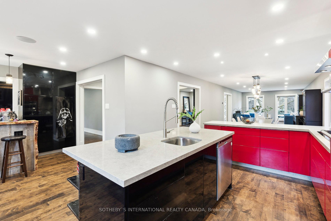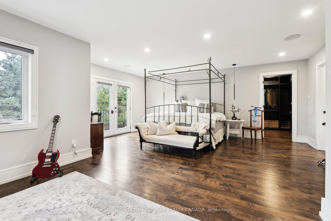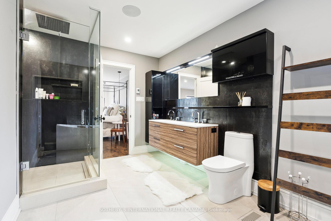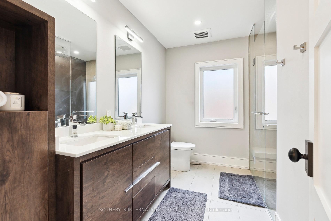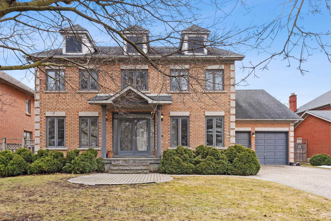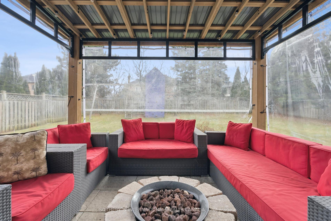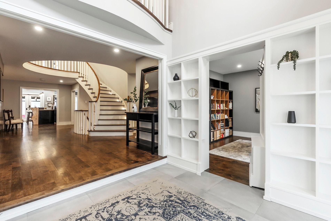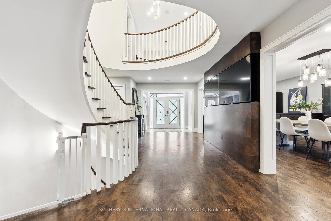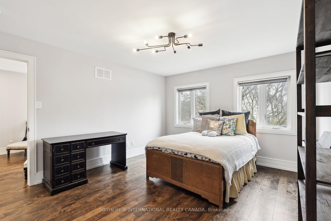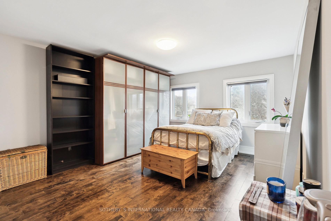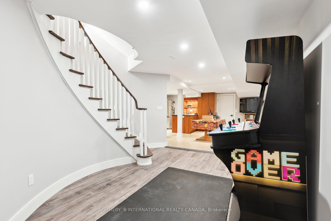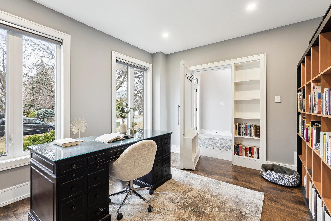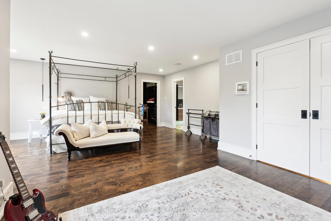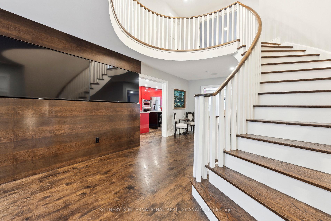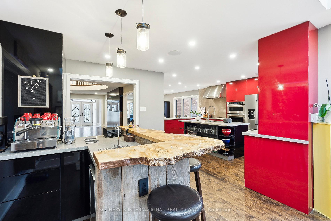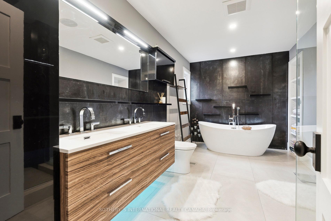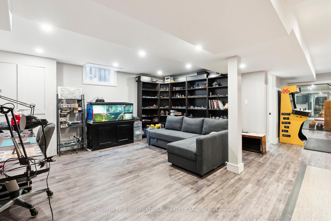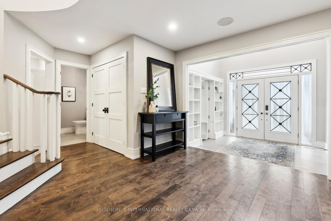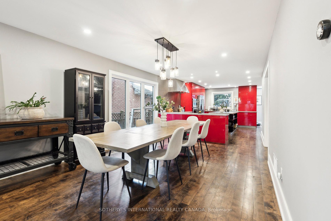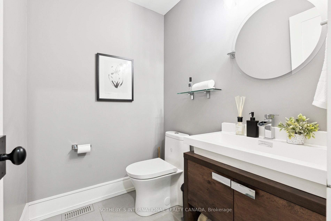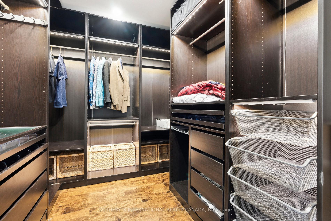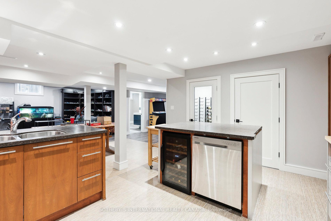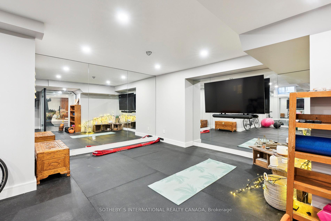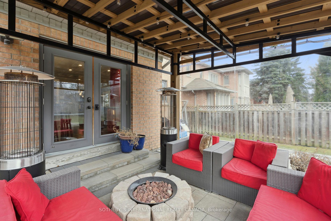$3,100,000
Available - For Sale
Listing ID: N12047446
16 Eastgate Cres , Richmond Hill, L4B 3G5, York
| Experience unparalleled luxury in this stunning 4-bedroom executive home, perfectly situated on an extra-wide, deep lot in the prestigious Bayview Hill community. This home showcases elegant maple flooring, a grand oak staircase, an elegant hallway, and a hidden office off the foyer that offers ultimate privacy, space for organized shelving, and a serene workspace perfect for productivity or relaxation. The heart of this home is a chef-inspired kitchen featuring a Bosch induction cooktop, built-in stainless-steel appliances, a spacious island and premium Caesarstone countertops. Indulge in your own custom hand-built coffee bar, complete with a live edge Mappa Burl finish and top-tier water filtration. The primary suite is a true retreat, featuring a charming Juliette balcony that invites fresh air and natural light, a spa-like 5-piece ensuite for ultimate relaxation, and a generous walk-in closet for ample storage. The spacious bedrooms in this home offer comfort and style, with the added convenience of a second-floor laundry room for effortless daily living. In the basement, enjoy entertainment like never before in the fully soundproofed home theatre, equipped with a wired 7.1 surround sound system and plush reclining seating. Stay active in the home gym, designed with premium features like battle rope and TRX mounts, dual TVs, and synchronized audio. The finished basement includes a full second kitchen, walk-in wine cellar, and cold pantry, perfect for entertaining. Smart home features abound, including powered blackout blinds, Nest devices, a whole-home sound system, and extensive Lutron lighting controls. A rare 4-car tandem garage with a rear door provides seamless backyard access. Located in a top-rated school district, this remarkable home offers refined living at its finest in sought-after Bayview Hill. |
| Price | $3,100,000 |
| Taxes: | $13174.68 |
| Assessment Year: | 2024 |
| Occupancy by: | Owner |
| Address: | 16 Eastgate Cres , Richmond Hill, L4B 3G5, York |
| Directions/Cross Streets: | Bayview/Leslie |
| Rooms: | 11 |
| Rooms +: | 3 |
| Bedrooms: | 4 |
| Bedrooms +: | 0 |
| Family Room: | T |
| Basement: | Finished |
| Level/Floor | Room | Length(ft) | Width(ft) | Descriptions | |
| Room 1 | Main | Foyer | 9.58 | 9.02 | Ceramic Floor, B/I Shelves |
| Room 2 | Main | Office | 12.53 | 11.32 | Hardwood Floor, Large Window, Pot Lights |
| Room 3 | Main | Living Ro | 30.41 | 12.1 | Combined w/Dining, Hardwood Floor, Pot Lights |
| Room 4 | Main | Dining Ro | 30.41 | 12.1 | Combined w/Living, Hardwood Floor, Built-in Speakers |
| Room 5 | Main | Kitchen | 17.74 | 12.1 | Combined w/Dining, Breakfast Bar, Centre Island |
| Room 6 | Main | Family Ro | 21.55 | 13.25 | Hardwood Floor, Gas Fireplace, B/I Shelves |
| Room 7 | Main | Mud Room | 14.63 | 8.13 | Separate Room, B/I Shelves, Access To Garage |
| Room 8 | Second | Primary B | 23.65 | 19.75 | Hardwood Floor, Walk-In Closet(s), 5 Pc Ensuite |
| Room 9 | Second | Bedroom 2 | 17.91 | 12.14 | Hardwood Floor, Large Closet, Large Window |
| Room 10 | Second | Bedroom 3 | 14.6 | 12.63 | Hardwood Floor, 4 Pc Ensuite, Large Closet |
| Room 11 | Second | Bedroom 4 | 17.19 | 11.41 | Hardwood Floor, Large Closet, Large Window |
| Room 12 | Second | Laundry | 6.82 | 5.31 | Tile Floor, Separate Room |
| Room 13 | Basement | Recreatio | 15.42 | 13.78 | Laminate, Pot Lights, Open Concept |
| Room 14 | Basement | Exercise | 22.11 | 17.25 | Pot Lights, Mirrored Walls, Window |
| Room 15 | Basement | Kitchen | 18.76 | 14.33 | Ceramic Floor, Stainless Steel Appl, Pantry |
| Washroom Type | No. of Pieces | Level |
| Washroom Type 1 | 5 | Second |
| Washroom Type 2 | 4 | Second |
| Washroom Type 3 | 4 | Second |
| Washroom Type 4 | 2 | Main |
| Washroom Type 5 | 3 | Basement |
| Total Area: | 0.00 |
| Approximatly Age: | 31-50 |
| Property Type: | Detached |
| Style: | 2-Storey |
| Exterior: | Brick |
| Garage Type: | Attached |
| (Parking/)Drive: | Private Do |
| Drive Parking Spaces: | 6 |
| Park #1 | |
| Parking Type: | Private Do |
| Park #2 | |
| Parking Type: | Private Do |
| Pool: | None |
| Other Structures: | Playground |
| Approximatly Age: | 31-50 |
| Approximatly Square Footage: | 5000 + |
| CAC Included: | N |
| Water Included: | N |
| Cabel TV Included: | N |
| Common Elements Included: | N |
| Heat Included: | N |
| Parking Included: | N |
| Condo Tax Included: | N |
| Building Insurance Included: | N |
| Fireplace/Stove: | Y |
| Heat Type: | Forced Air |
| Central Air Conditioning: | Central Air |
| Central Vac: | N |
| Laundry Level: | Syste |
| Ensuite Laundry: | F |
| Sewers: | Sewer |
$
%
Years
This calculator is for demonstration purposes only. Always consult a professional
financial advisor before making personal financial decisions.
| Although the information displayed is believed to be accurate, no warranties or representations are made of any kind. |
| SOTHEBY`S INTERNATIONAL REALTY CANADA |
|
|

KIYA HASHEMI
Sales Representative
Dir:
416-568-2092
Bus:
905-853-5955
| Book Showing | Email a Friend |
Jump To:
At a Glance:
| Type: | Freehold - Detached |
| Area: | York |
| Municipality: | Richmond Hill |
| Neighbourhood: | Bayview Hill |
| Style: | 2-Storey |
| Approximate Age: | 31-50 |
| Tax: | $13,174.68 |
| Beds: | 4 |
| Baths: | 5 |
| Fireplace: | Y |
| Pool: | None |
Locatin Map:
Payment Calculator:

