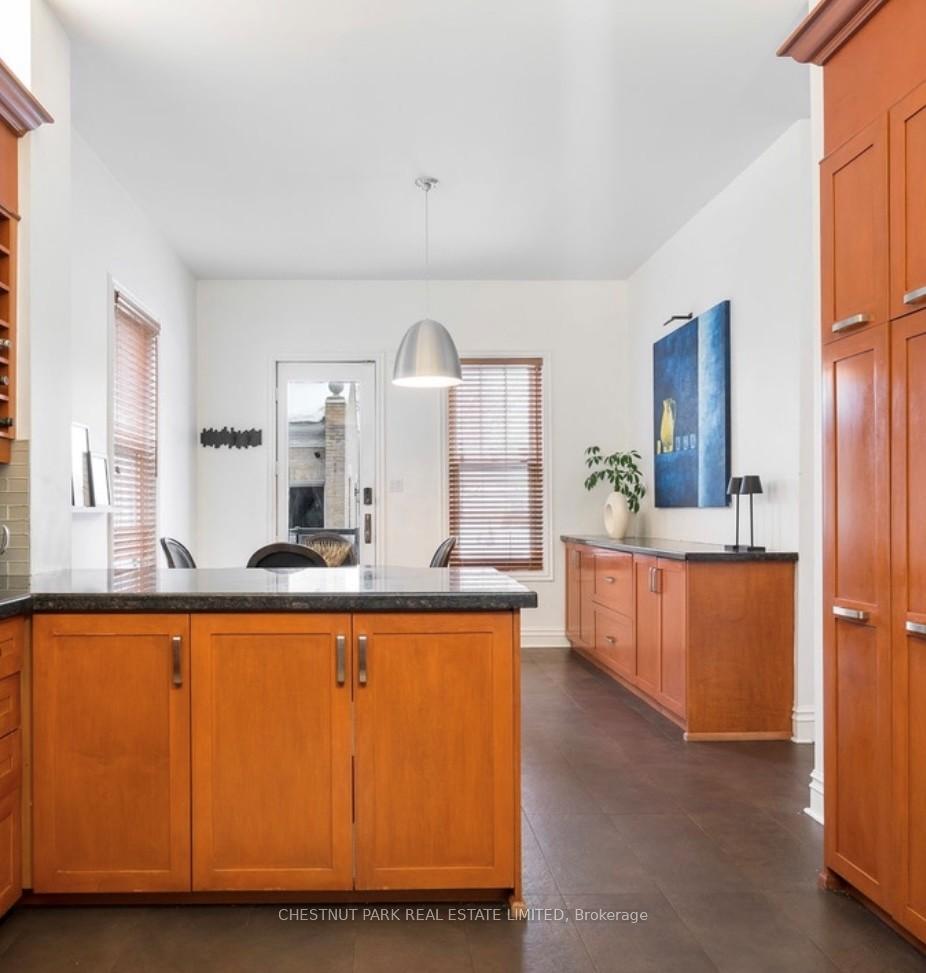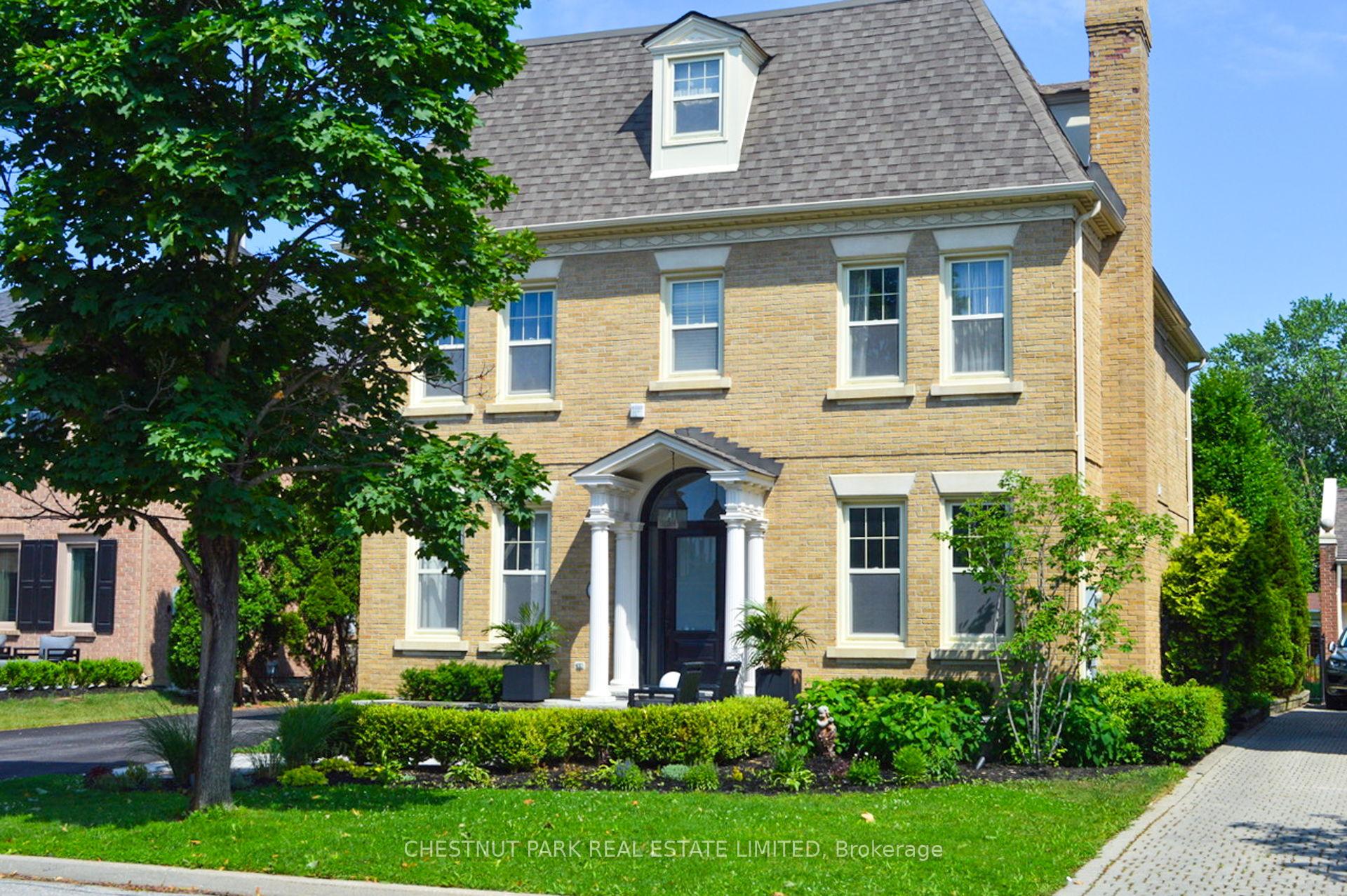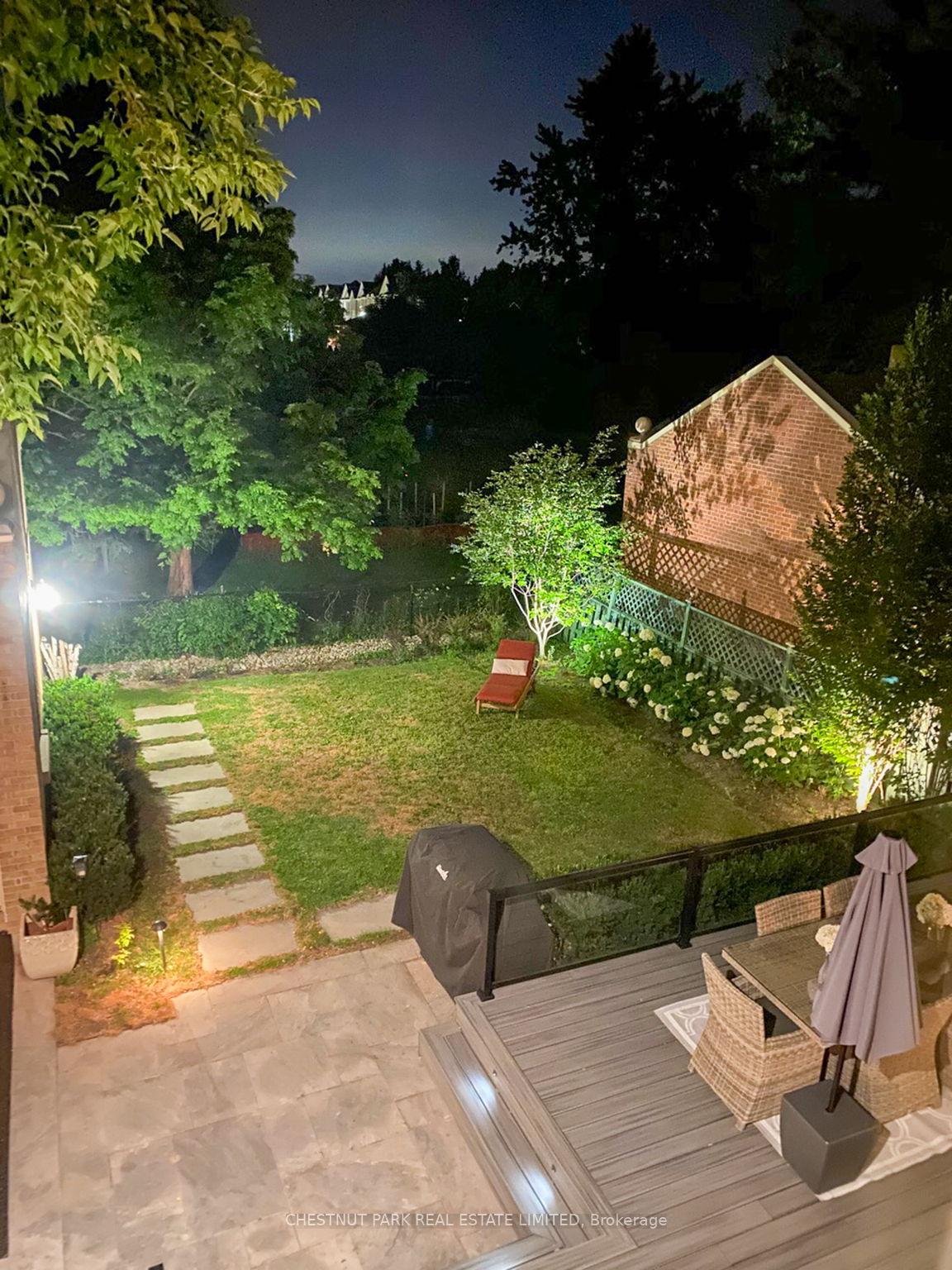$2,248,000
Available - For Sale
Listing ID: N11997071
56 Baynards Lane , Richmond Hill, L4C 9B4, York
| Tucked away on a quiet lane in the coveted Mill Pond neighbourhood of Richmond Hill, this beautifully appointed 4+1 bed, 5 bath detached home offers the best in sophisticated family living. Impeccably maintained by the same family for the past 20 years, 56 Baynards Lane is a gem that doesn't come available often. As you step into the elegant entryway, the home's thoughtful design is apparent. The main level features soaring 10 ft ceilings, a welcoming & bright living room with wood-burning fireplace as well as a dining room with a convenient pass-through to the kitchen-perfect for effortless entertaining or quiet family dinners. The gourmet kitchen features stainless steel appliances, 5-burner gas range, granite countertops & abundant cabinet space, making it a chef's dream. Summer entertaining is made easy with a walk-out from the eat-in kitchen to the elegant outdoor deck. A main floor family room is sure to become an after-school hub of homework, TV & laughter! Ascend to the second level and find three oversized bedrooms including a sumptuous primary with 4 pc ensuite. On the home's top level is a recently reno'd loft complete with spacious bedroom, ensuite (heated floors), as well a large office/study/lounge area -ideal living space for a teen or young adult. Bsmt is fully finished, providing additional living space with a recreation room that's well-suited for movie nights or family gatherings. A kitchenette and bedroom allow the entire basement to serve as a spectacular children's play space, teenage retreat or fully-contained apartment for in-laws or nanny. The property also features a two-car set back garage & additional driveway parking, ensuring ample space for vehicles & storage. The private backyard is a peaceful retreat, complete with perennial garden & elegant lighting. Abundant schools in the neighbourhood, as well as ample green space & access to great shopping & restaurants, ensure this beautiful large home is the perfect next stop for your family. |
| Price | $2,248,000 |
| Taxes: | $8268.15 |
| Occupancy by: | Owner |
| Address: | 56 Baynards Lane , Richmond Hill, L4C 9B4, York |
| Directions/Cross Streets: | Bathurst / Major Mackenzie |
| Rooms: | 9 |
| Bedrooms: | 4 |
| Bedrooms +: | 0 |
| Family Room: | T |
| Basement: | Finished |
| Level/Floor | Room | Length(ft) | Width(ft) | Descriptions | |
| Room 1 | Main | Living Ro | 15.84 | 11.68 | Hardwood Floor, Fireplace, Window |
| Room 2 | Main | Dining Ro | 15.84 | 11.68 | Hardwood Floor, Walk Through, Window |
| Room 3 | Main | Family Ro | 17.32 | 11.84 | Hardwood Floor, Window, North View |
| Room 4 | Main | Kitchen | 14.4 | 11.68 | Granite Counters, Eat-in Kitchen, Stainless Steel Appl |
| Room 5 | Main | Breakfast | 11.68 | 10.76 | Tile Floor, W/O To Yard, Window |
| Room 6 | Second | Primary B | 22.99 | 12 | Hardwood Floor, 4 Pc Ensuite, Walk-In Closet(s) |
| Room 7 | Second | Bedroom 2 | 20.17 | 12 | Hardwood Floor, Ensuite Bath, Closet |
| Room 8 | Second | Bedroom 3 | 13.74 | 11.91 | Hardwood Floor, Window, Closet |
| Room 9 | Second | Laundry | 8 | 5.84 | Tile Floor, Laundry Sink, Window |
| Room 10 | Third | Bedroom 4 | 20.73 | 14.4 | Hardwood Floor, Ensuite Bath, Walk-In Closet(s) |
| Room 11 | Basement | Recreatio | 27.32 | 16.17 | Hardwood Floor, 3 Pc Bath, Electric Fireplace |
| Room 12 | Basement | Play | 15.58 | 13.42 | Hardwood Floor, Closet, Finished |
| Washroom Type | No. of Pieces | Level |
| Washroom Type 1 | 2 | Main |
| Washroom Type 2 | 4 | Second |
| Washroom Type 3 | 3 | Third |
| Washroom Type 4 | 3 | Basement |
| Washroom Type 5 | 0 |
| Total Area: | 0.00 |
| Property Type: | Detached |
| Style: | 3-Storey |
| Exterior: | Brick |
| Garage Type: | Detached |
| Drive Parking Spaces: | 4 |
| Pool: | None |
| Approximatly Square Footage: | 3000-3500 |
| Property Features: | Cul de Sac/D, Hospital |
| CAC Included: | N |
| Water Included: | N |
| Cabel TV Included: | N |
| Common Elements Included: | N |
| Heat Included: | N |
| Parking Included: | N |
| Condo Tax Included: | N |
| Building Insurance Included: | N |
| Fireplace/Stove: | Y |
| Heat Type: | Forced Air |
| Central Air Conditioning: | Central Air |
| Central Vac: | N |
| Laundry Level: | Syste |
| Ensuite Laundry: | F |
| Sewers: | Sewer |
$
%
Years
This calculator is for demonstration purposes only. Always consult a professional
financial advisor before making personal financial decisions.
| Although the information displayed is believed to be accurate, no warranties or representations are made of any kind. |
| CHESTNUT PARK REAL ESTATE LIMITED |
|
|

KIYA HASHEMI
Sales Representative
Dir:
416-568-2092
Bus:
905-853-5955
| Virtual Tour | Book Showing | Email a Friend |
Jump To:
At a Glance:
| Type: | Freehold - Detached |
| Area: | York |
| Municipality: | Richmond Hill |
| Neighbourhood: | Mill Pond |
| Style: | 3-Storey |
| Tax: | $8,268.15 |
| Beds: | 4 |
| Baths: | 5 |
| Fireplace: | Y |
| Pool: | None |
Locatin Map:
Payment Calculator:























































