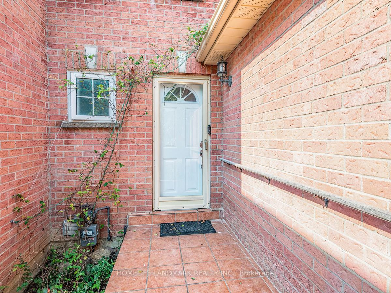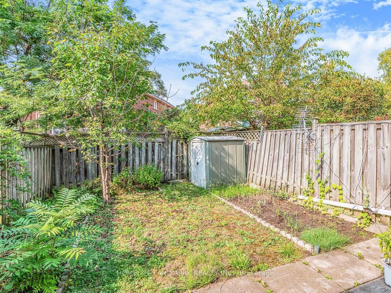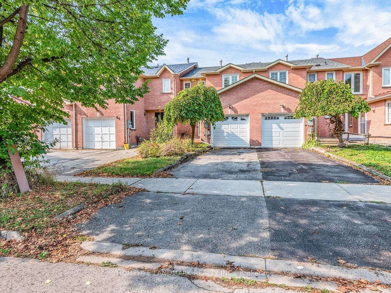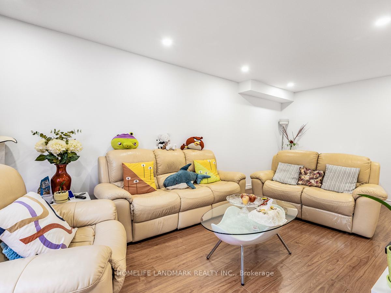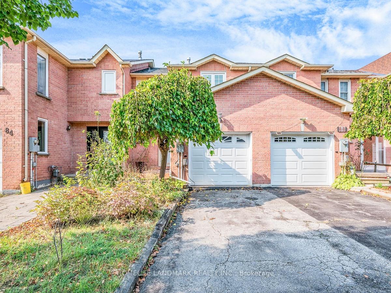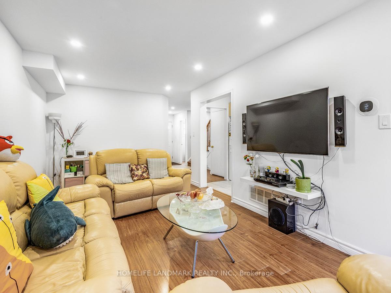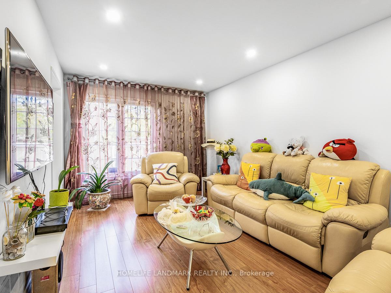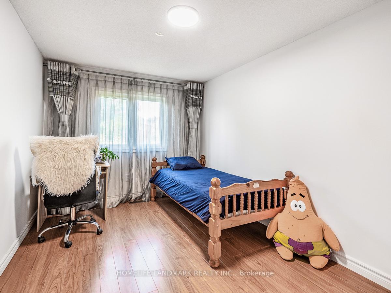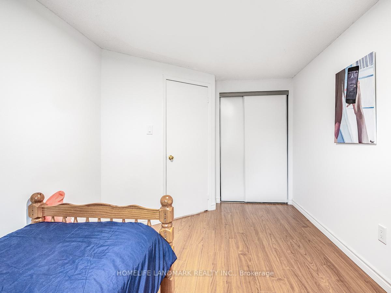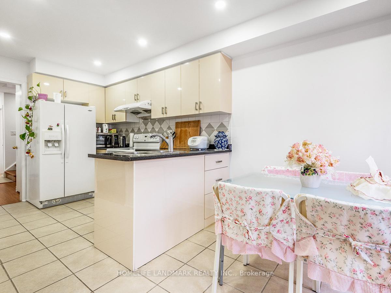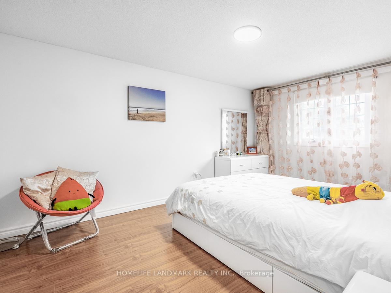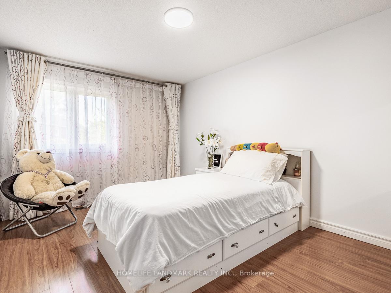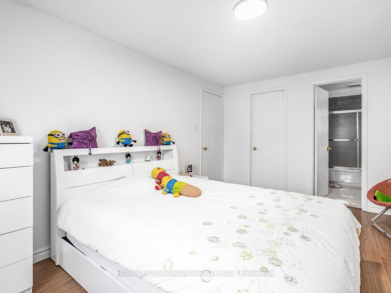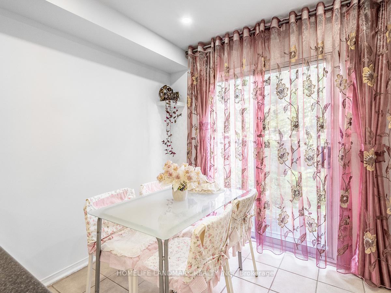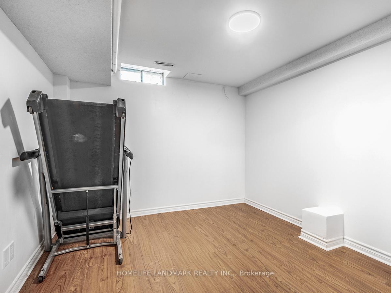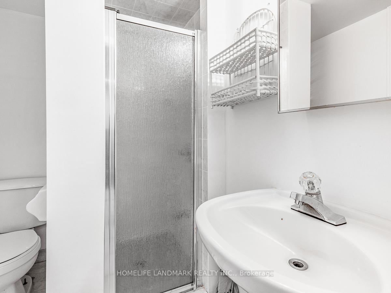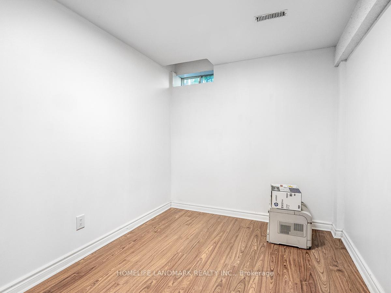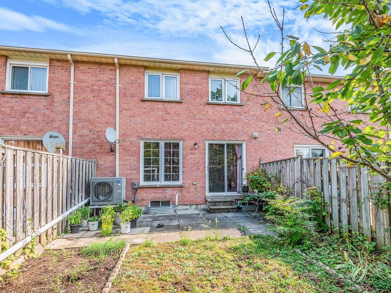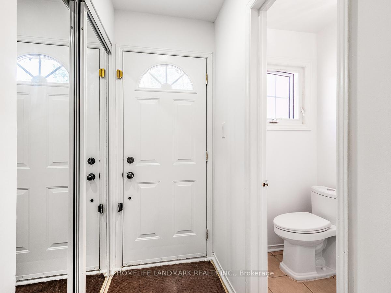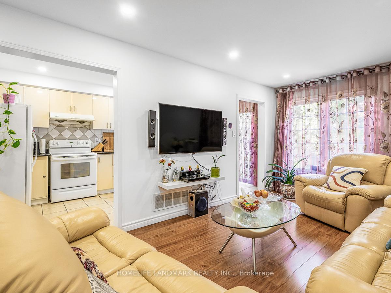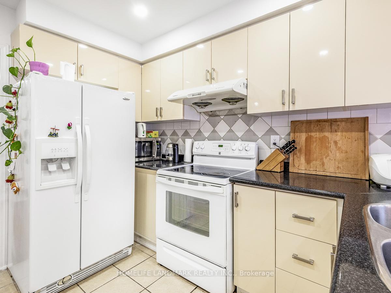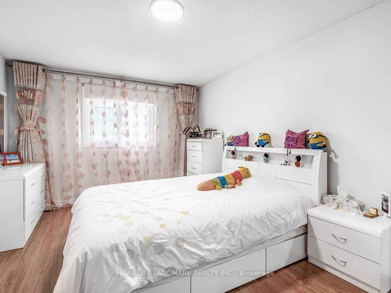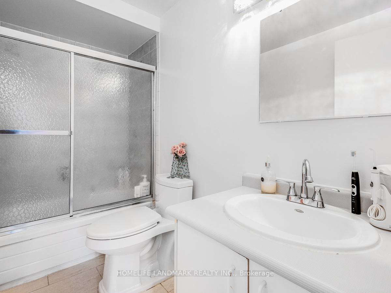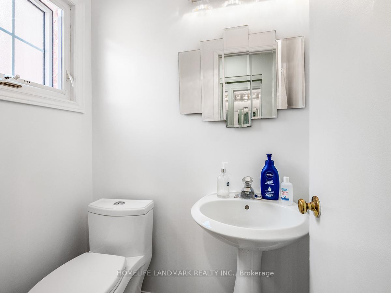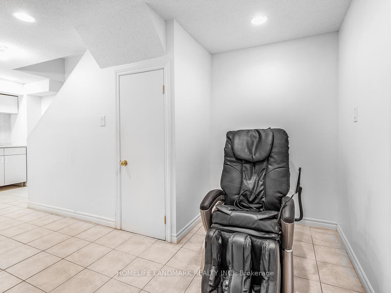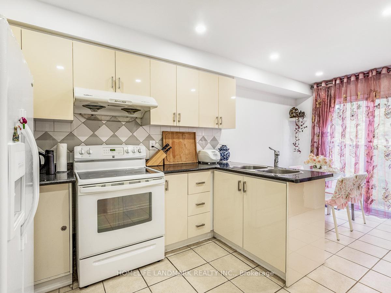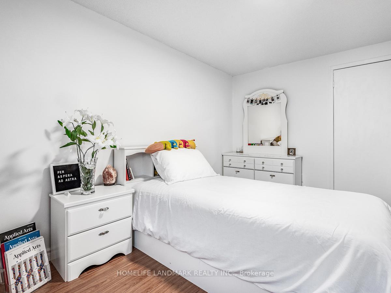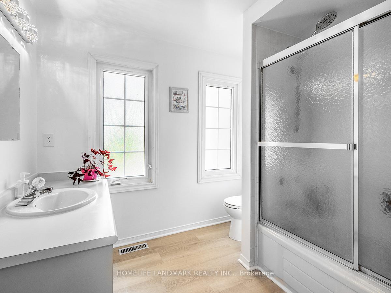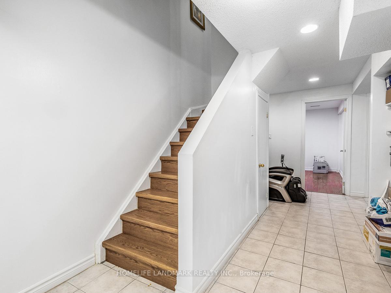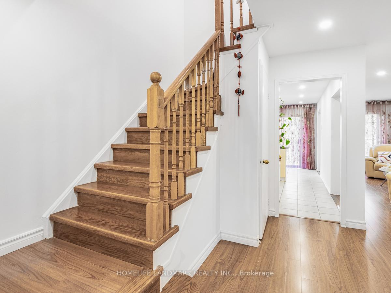$888,000
Available - For Sale
Listing ID: N11951458
86 Oldhill Stre West , Richmond Hill, L4C 9V1, York
| Spacious, Bright, Extensively Open Concept 3+2 Bed, 4Wsh, Executive Townhome In The Heart Of Richmond Hill. Beautiful Layout, A lot upgrades$ In Law Suite & Freshly Painted Whole house. Spacious Backyard With Garden Shed, Entrance From Garage To Inside Home, Garage Door Opener, Great Opportunity To Own A 5 Bedroom to be your Home or Great Investment Property! Close to 1500st above ground Nice house also you can view it through Virtual Tour!!!! Hot water tank is owned, upgrates: Furnace&air-condition 2023, main floor ceiling&potlight 2024, whole house fresh paint 2024, all switches changed 2024, windows 2016, roof 2015, Cabinet of Kitchen etc. |
| Price | $888,000 |
| Taxes: | $3397.38 |
| Occupancy by: | Owner |
| Address: | 86 Oldhill Stre West , Richmond Hill, L4C 9V1, York |
| Directions/Cross Streets: | Yonge St/Elgin Mills/Yorkland |
| Rooms: | 9 |
| Bedrooms: | 3 |
| Bedrooms +: | 2 |
| Family Room: | F |
| Basement: | Finished |
| Level/Floor | Room | Length(ft) | Width(ft) | Descriptions | |
| Room 1 | Main | Living Ro | 20.3 | 10.69 | Combined w/Dining, Laminate, Picture Window |
| Room 2 | Main | Dining Ro | 20.3 | 10.69 | Combined w/Living, Laminate, Picture Window |
| Room 3 | Main | Kitchen | 17.68 | 8.33 | Combined w/Br, Tile Floor |
| Room 4 | Main | Breakfast | 17.68 | 8.33 | Combined w/Kitchen, Tile Floor, W/O To Patio |
| Room 5 | Second | Primary B | 15.42 | 10.59 | 4 Pc Ensuite, Walk-In Closet(s), Laminate |
| Room 6 | Second | Bedroom 2 | 14.01 | 8.1 | Closet, Picture Window, Laminate |
| Room 7 | Second | Bedroom 3 | 13.38 | 9.84 | Closet, Picture Window, Laminate |
| Room 8 | Basement | Bedroom 4 | 11.81 | 7.87 | Closet, Window, Laminate |
| Room 9 | Basement | Bedroom 5 | 11.81 | 33.78 | Closet, 3 Pc Bath, Laminate |
| Washroom Type | No. of Pieces | Level |
| Washroom Type 1 | 4 | Second |
| Washroom Type 2 | 2 | Main |
| Washroom Type 3 | 3 | Basement |
| Washroom Type 4 | 0 | |
| Washroom Type 5 | 0 |
| Total Area: | 0.00 |
| Property Type: | Att/Row/Townhouse |
| Style: | 2-Storey |
| Exterior: | Brick |
| Garage Type: | Attached |
| (Parking/)Drive: | Private |
| Drive Parking Spaces: | 1 |
| Park #1 | |
| Parking Type: | Private |
| Park #2 | |
| Parking Type: | Private |
| Pool: | None |
| Other Structures: | Garden Shed |
| Property Features: | Hospital, Library |
| CAC Included: | N |
| Water Included: | N |
| Cabel TV Included: | N |
| Common Elements Included: | N |
| Heat Included: | N |
| Parking Included: | N |
| Condo Tax Included: | N |
| Building Insurance Included: | N |
| Fireplace/Stove: | N |
| Heat Type: | Forced Air |
| Central Air Conditioning: | Central Air |
| Central Vac: | N |
| Laundry Level: | Syste |
| Ensuite Laundry: | F |
| Elevator Lift: | False |
| Sewers: | Sewer |
| Utilities-Cable: | Y |
| Utilities-Hydro: | Y |
$
%
Years
This calculator is for demonstration purposes only. Always consult a professional
financial advisor before making personal financial decisions.
| Although the information displayed is believed to be accurate, no warranties or representations are made of any kind. |
| HOMELIFE LANDMARK REALTY INC. |
|
|

KIYA HASHEMI
Sales Representative
Dir:
416-568-2092
Bus:
905-853-5955
| Virtual Tour | Book Showing | Email a Friend |
Jump To:
At a Glance:
| Type: | Freehold - Att/Row/Townhouse |
| Area: | York |
| Municipality: | Richmond Hill |
| Neighbourhood: | Devonsleigh |
| Style: | 2-Storey |
| Tax: | $3,397.38 |
| Beds: | 3+2 |
| Baths: | 4 |
| Fireplace: | N |
| Pool: | None |
Locatin Map:
Payment Calculator:

