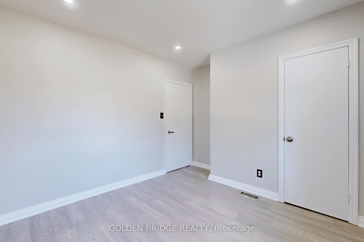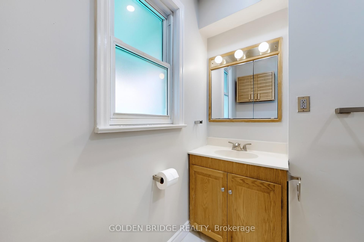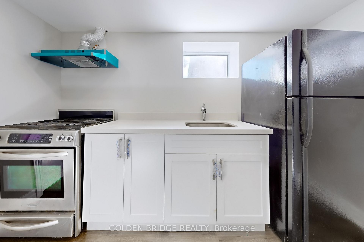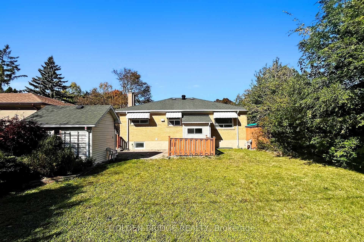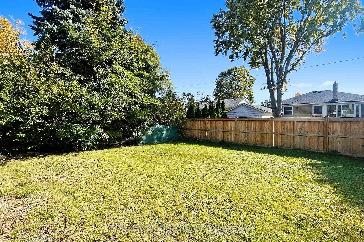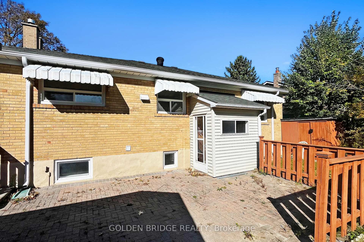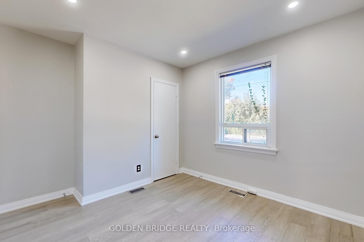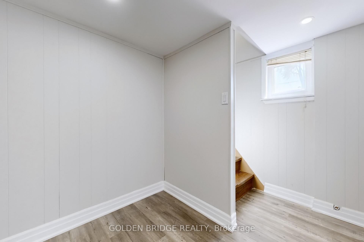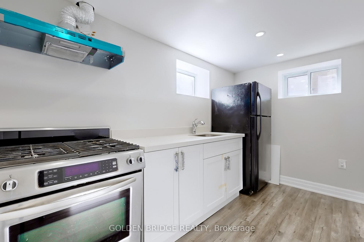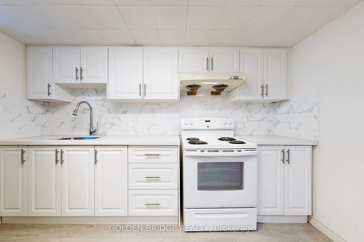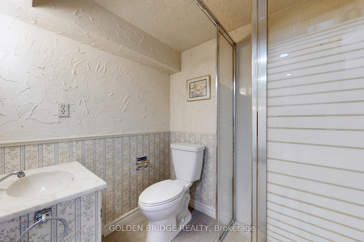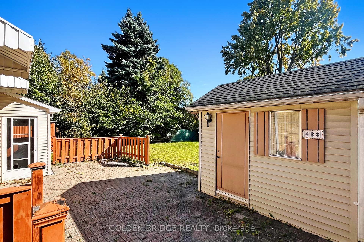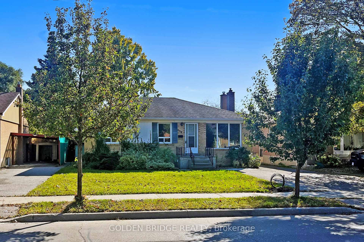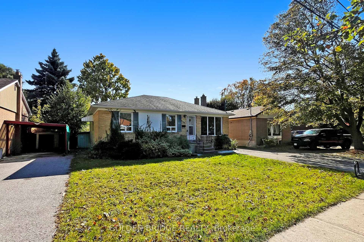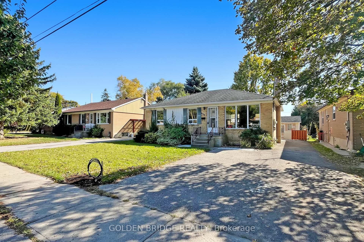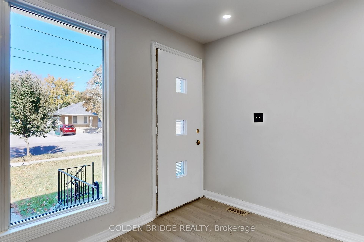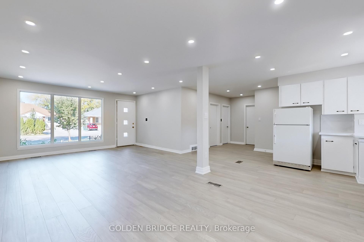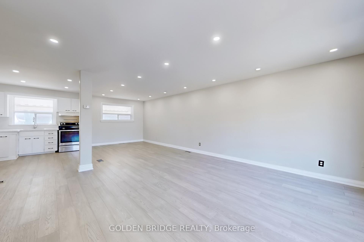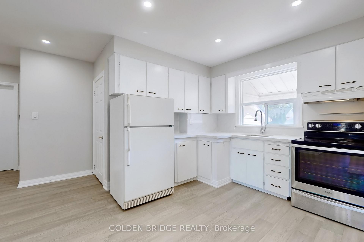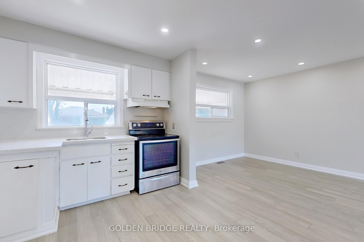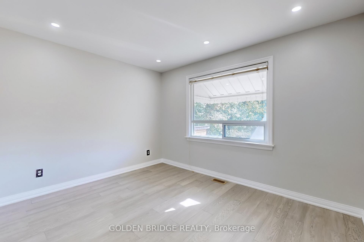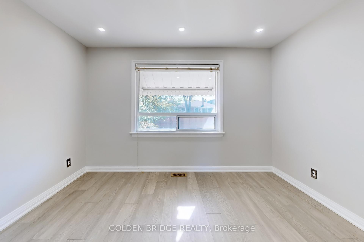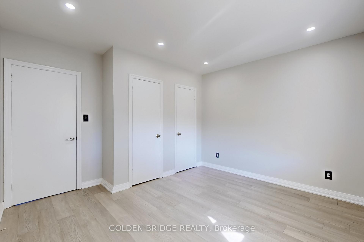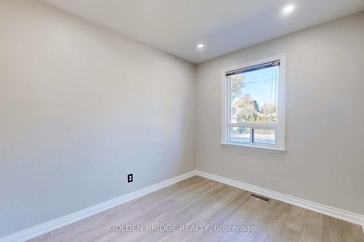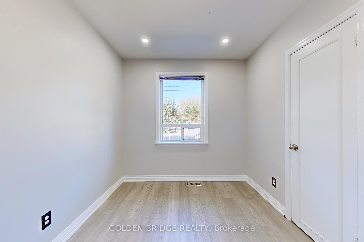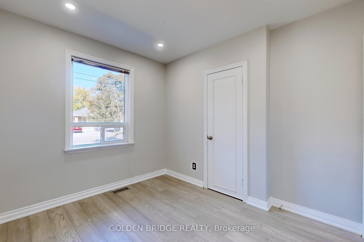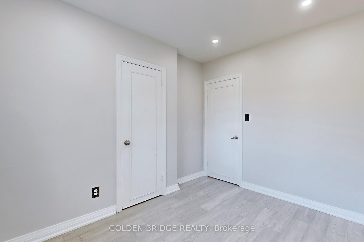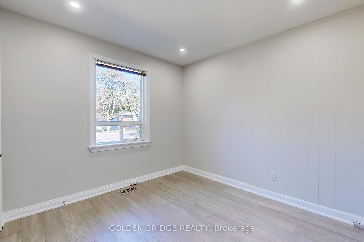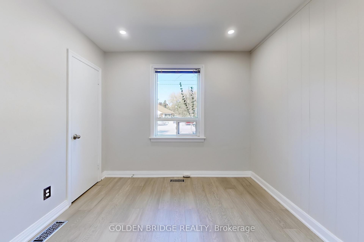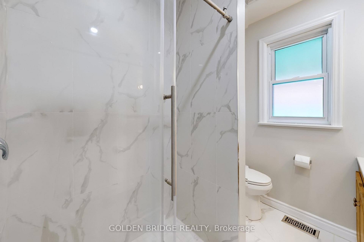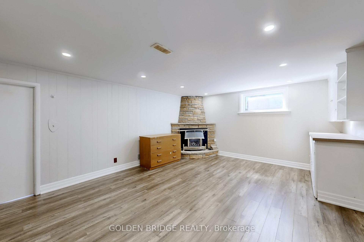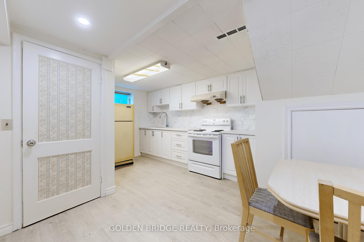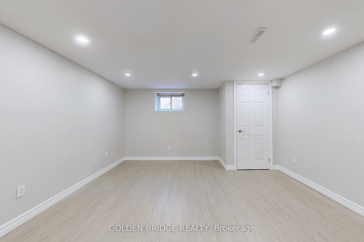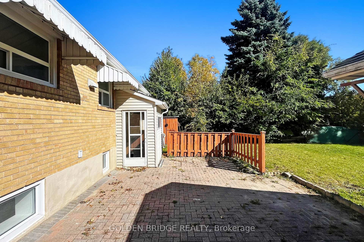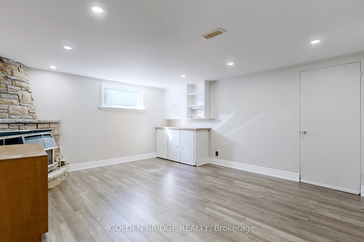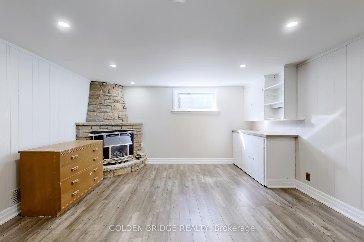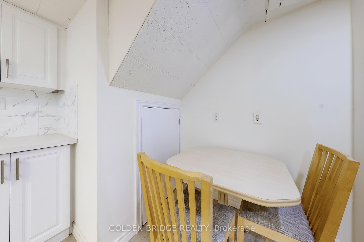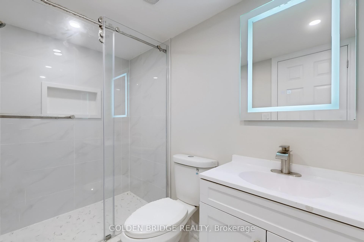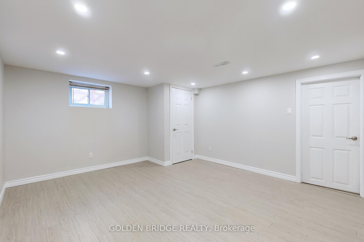$1,468,000
Available - For Sale
Listing ID: N11977729
438 Centre Stre East , Richmond Hill, L4C 1B7, York
| Great investment location in Crosby community. Excellent layout 3+2 Bedroom Bungalow Located at high demand of Richmond Hill. Totally renovated, Hardwood Flooring and lots of LED pot lights Throughout Main Floor,Brand New Finished 2 sets of 1 Bedroom Basement Apartment with kitchen and bathroom, laminate flooring With Separated Entrance, Providing Great Income Potential. Short Walk To Top school: Bayview Secondary School with IB program. Close To all amenities: Supermarkets, Banks, restaurants, Parks, go train station. **EXTRAS** Longer driveway allows 4 cars parking, interlocking front and back yard. |
| Price | $1,468,000 |
| Taxes: | $5521.64 |
| Occupancy by: | Owner |
| Address: | 438 Centre Stre East , Richmond Hill, L4C 1B7, York |
| Directions/Cross Streets: | Bayview And Centre |
| Rooms: | 6 |
| Rooms +: | 3 |
| Bedrooms: | 3 |
| Bedrooms +: | 2 |
| Family Room: | T |
| Basement: | Apartment, Separate Ent |
| Level/Floor | Room | Length(ft) | Width(ft) | Descriptions | |
| Room 1 | Ground | Living Ro | 15.19 | 14.1 | Hardwood Floor, Combined w/Kitchen, Open Concept |
| Room 2 | Ground | Kitchen | 15.19 | 14.1 | Hardwood Floor, Modern Kitchen, Open Concept |
| Room 3 | Ground | Family Ro | 15.19 | 14.1 | Hardwood Floor, Combined w/Kitchen, Open Concept |
| Room 4 | Ground | Primary B | 11.71 | 10.5 | Hardwood Floor, Large Closet, Window |
| Room 5 | Ground | Bedroom 2 | 10 | 8.4 | Hardwood Floor, Closet, Window |
| Room 6 | Ground | Bedroom 3 | 10.5 | 8.99 | Hardwood Floor, Closet, Window |
| Room 7 | Basement | Bedroom | Laminate, 3 Pc Bath, Above Grade Window | ||
| Room 8 | Basement | Kitchen | 12.89 | 8.99 | Eat-in Kitchen |
| Room 9 | Basement | Bedroom | Laminate, 3 Pc Bath, Above Grade Window | ||
| Room 10 | Basement | Kitchen | Eat-in Kitchen |
| Washroom Type | No. of Pieces | Level |
| Washroom Type 1 | 4 | Main |
| Washroom Type 2 | 3 | Basement |
| Washroom Type 3 | 0 | |
| Washroom Type 4 | 0 | |
| Washroom Type 5 | 0 |
| Total Area: | 0.00 |
| Property Type: | Detached |
| Style: | Bungalow |
| Exterior: | Brick |
| Garage Type: | None |
| (Parking/)Drive: | Private Do |
| Drive Parking Spaces: | 4 |
| Park #1 | |
| Parking Type: | Private Do |
| Park #2 | |
| Parking Type: | Private Do |
| Pool: | None |
| Other Structures: | Garden Shed |
| Property Features: | Hospital, Library |
| CAC Included: | N |
| Water Included: | N |
| Cabel TV Included: | N |
| Common Elements Included: | N |
| Heat Included: | N |
| Parking Included: | N |
| Condo Tax Included: | N |
| Building Insurance Included: | N |
| Fireplace/Stove: | Y |
| Heat Type: | Forced Air |
| Central Air Conditioning: | Central Air |
| Central Vac: | N |
| Laundry Level: | Syste |
| Ensuite Laundry: | F |
| Sewers: | Sewer |
$
%
Years
This calculator is for demonstration purposes only. Always consult a professional
financial advisor before making personal financial decisions.
| Although the information displayed is believed to be accurate, no warranties or representations are made of any kind. |
| GOLDEN BRIDGE REALTY |
|
|

KIYA HASHEMI
Sales Representative
Dir:
416-568-2092
Bus:
905-853-5955
| Virtual Tour | Book Showing | Email a Friend |
Jump To:
At a Glance:
| Type: | Freehold - Detached |
| Area: | York |
| Municipality: | Richmond Hill |
| Neighbourhood: | Crosby |
| Style: | Bungalow |
| Tax: | $5,521.64 |
| Beds: | 3+2 |
| Baths: | 3 |
| Fireplace: | Y |
| Pool: | None |
Locatin Map:
Payment Calculator:

