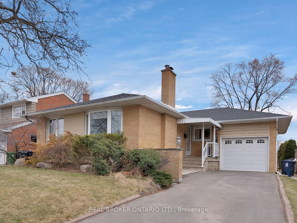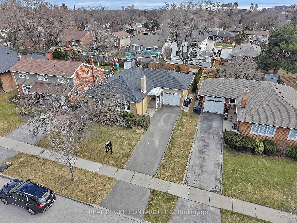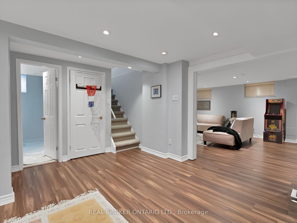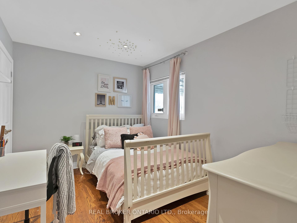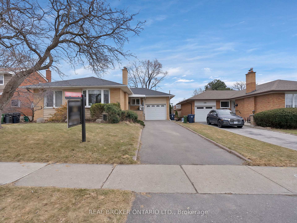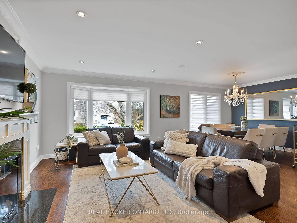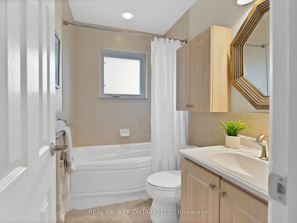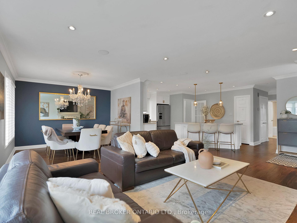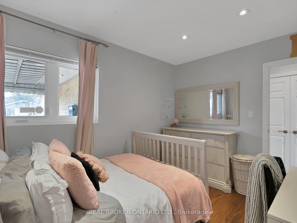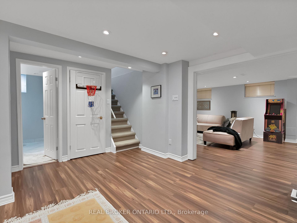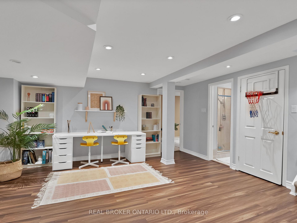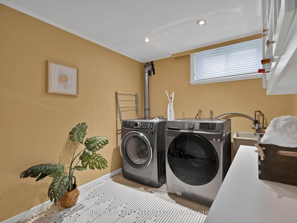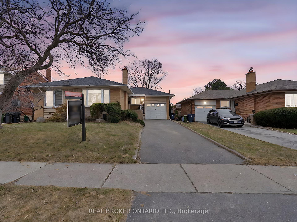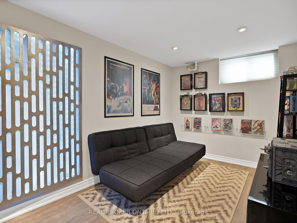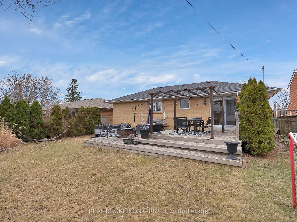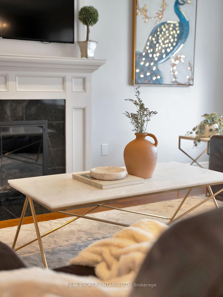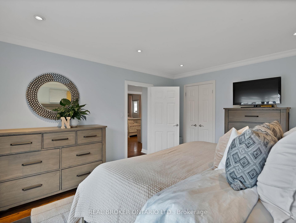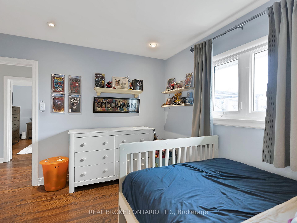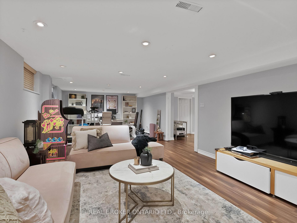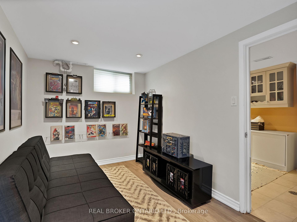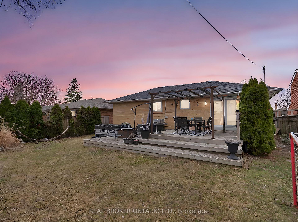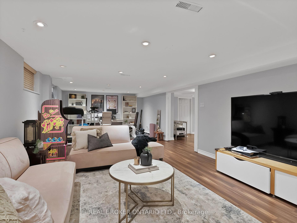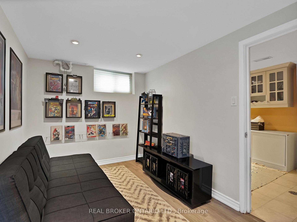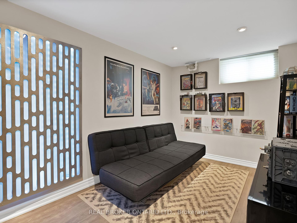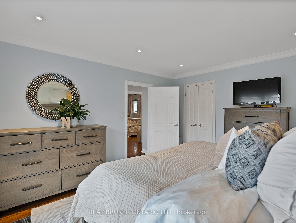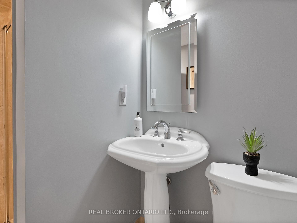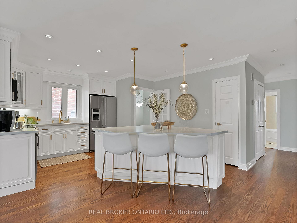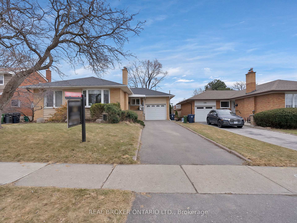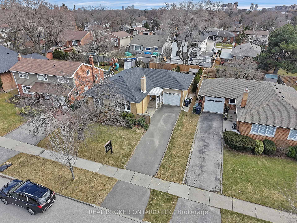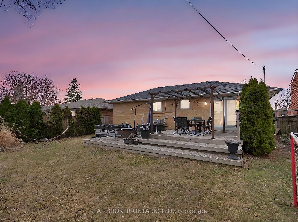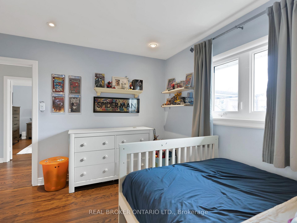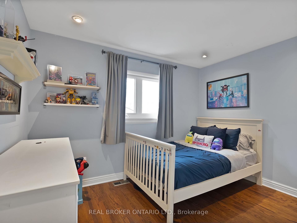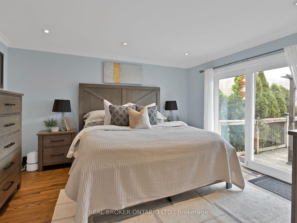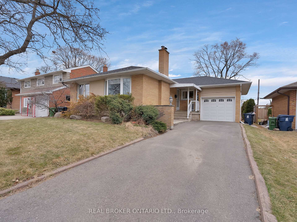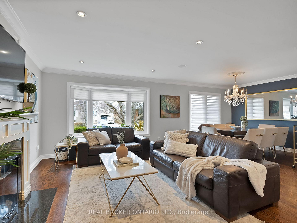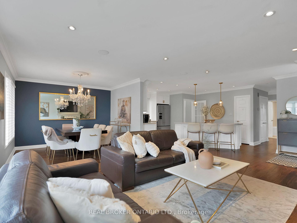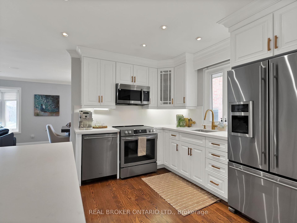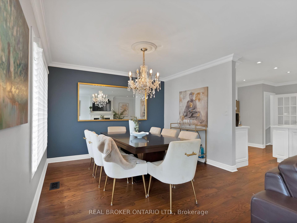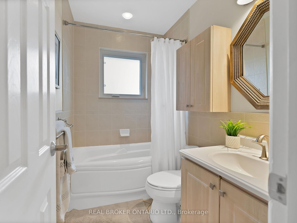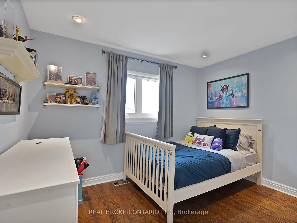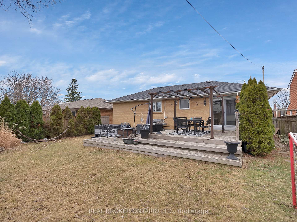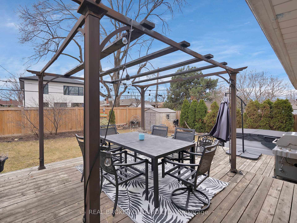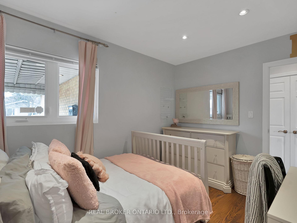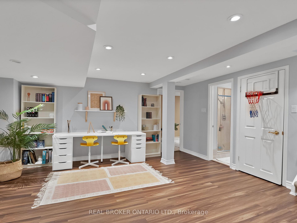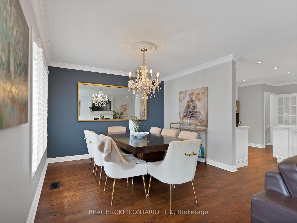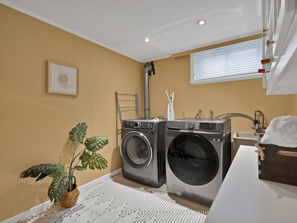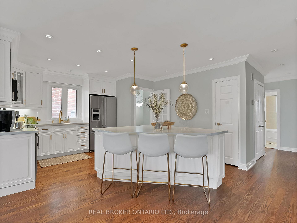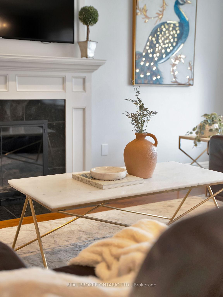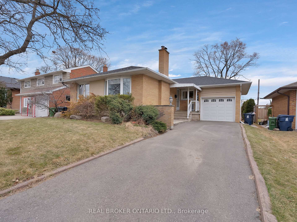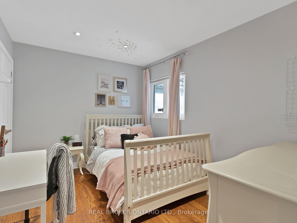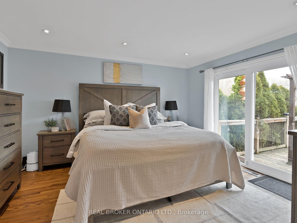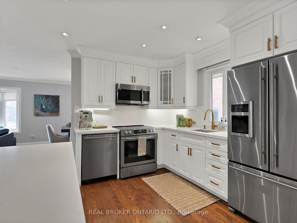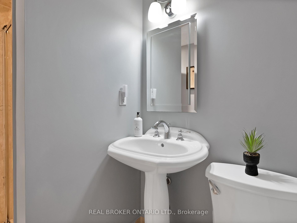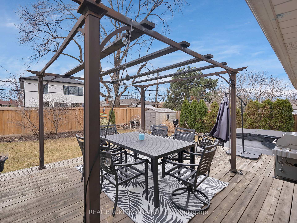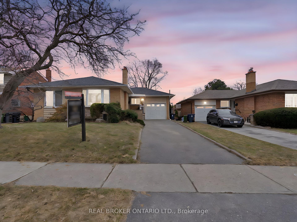$1,199,000
Available - For Sale
Listing ID: W12039753
26 Deanefield Cres , Toronto, M9B 3B3, Toronto
| Welcome to this charming bungalow in the heart of Central Etobicoke! This home offers three spacious bedrooms on the main floor and a recently renovated kitchen with modern finishes and is ideal for families seeking functionality and comfort. It is nestled on a peaceful crescent in a sought-after neighbourhood and just steps away from top-rated schools, scenic parks and trails, and easy TTC access. Inside, enjoy a bright and spacious layout featuring two gas fireplaces, and a generous-sized rec room, perfect for entertaining. It also comes equipped with a separate entrance and a walkout from the primary bedroom for versatility. With quick entry to Highways 401 and 427, commuting is a breeze. The fenced-in backyard is a standout feature ideal for outdoor gatherings and pets. Don't miss this incredible opportunity to make this dream home yours! |
| Price | $1,199,000 |
| Taxes: | $5409.25 |
| Occupancy by: | Owner |
| Address: | 26 Deanefield Cres , Toronto, M9B 3B3, Toronto |
| Directions/Cross Streets: | Martin Grove/Eglinton |
| Rooms: | 8 |
| Bedrooms: | 3 |
| Bedrooms +: | 1 |
| Family Room: | T |
| Basement: | Separate Ent, Finished |
| Level/Floor | Room | Length(ft) | Width(ft) | Descriptions | |
| Room 1 | Ground | Dining Ro | 11.15 | 8.2 | Combined w/Living, Hardwood Floor, Large Window |
| Room 2 | Ground | Living Ro | 15.42 | 12.46 | Hardwood Floor, Gas Fireplace, Bay Window |
| Room 3 | Ground | Kitchen | 19.02 | 12.14 | Hardwood Floor, Quartz Counter, Stainless Steel Appl |
| Room 4 | Ground | Primary B | 14.33 | 12.3 | W/O To Deck, Hardwood Floor, Pot Lights |
| Room 5 | Ground | Bedroom 2 | 11.64 | 9.02 | Hardwood Floor, Double Closet, Window |
| Room 6 | Ground | Bedroom 3 | 11.64 | 9.84 | Hardwood Floor, Double Closet, Window |
| Room 7 | Basement | Recreatio | 29.19 | 12.79 | Gas Fireplace, Window, Pot Lights |
| Room 8 | Basement | Den | 13.94 | 7.71 | Pot Lights, Laminate, Window |
| Washroom Type | No. of Pieces | Level |
| Washroom Type 1 | 4 | Main |
| Washroom Type 2 | 3 | Basement |
| Washroom Type 3 | 0 | |
| Washroom Type 4 | 0 | |
| Washroom Type 5 | 0 |
| Total Area: | 0.00 |
| Approximatly Age: | 51-99 |
| Property Type: | Detached |
| Style: | Bungalow |
| Exterior: | Brick |
| Garage Type: | Attached |
| (Parking/)Drive: | Tandem, Pr |
| Drive Parking Spaces: | 2 |
| Park #1 | |
| Parking Type: | Tandem, Pr |
| Park #2 | |
| Parking Type: | Tandem |
| Park #3 | |
| Parking Type: | Private |
| Pool: | None |
| Approximatly Age: | 51-99 |
| Approximatly Square Footage: | 1100-1500 |
| Property Features: | Fenced Yard, Hospital |
| CAC Included: | N |
| Water Included: | N |
| Cabel TV Included: | N |
| Common Elements Included: | N |
| Heat Included: | N |
| Parking Included: | N |
| Condo Tax Included: | N |
| Building Insurance Included: | N |
| Fireplace/Stove: | Y |
| Heat Type: | Forced Air |
| Central Air Conditioning: | Central Air |
| Central Vac: | N |
| Laundry Level: | Syste |
| Ensuite Laundry: | F |
| Sewers: | Sewer |
$
%
Years
This calculator is for demonstration purposes only. Always consult a professional
financial advisor before making personal financial decisions.
| Although the information displayed is believed to be accurate, no warranties or representations are made of any kind. |
| REAL BROKER ONTARIO LTD. |
|
|

KIYA HASHEMI
Sales Representative
Dir:
416-568-2092
Bus:
905-853-5955
| Virtual Tour | Book Showing | Email a Friend |
Jump To:
At a Glance:
| Type: | Freehold - Detached |
| Area: | Toronto |
| Municipality: | Toronto W08 |
| Neighbourhood: | Eringate-Centennial-West Deane |
| Style: | Bungalow |
| Approximate Age: | 51-99 |
| Tax: | $5,409.25 |
| Beds: | 3+1 |
| Baths: | 2 |
| Fireplace: | Y |
| Pool: | None |
Locatin Map:
Payment Calculator:

