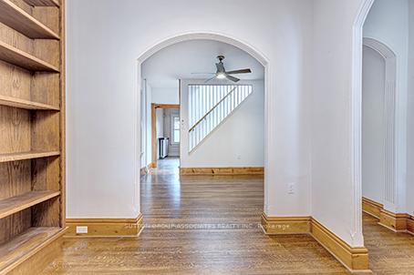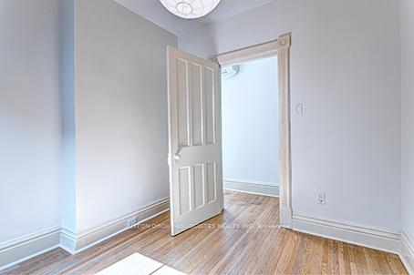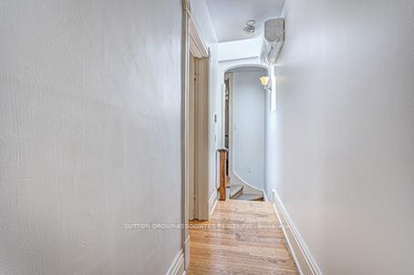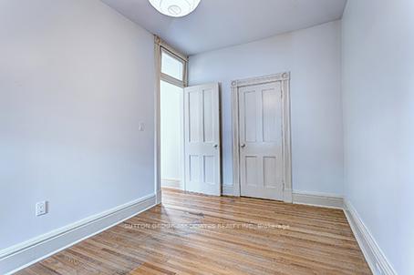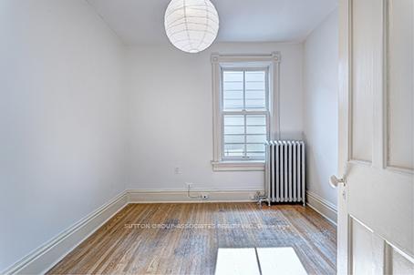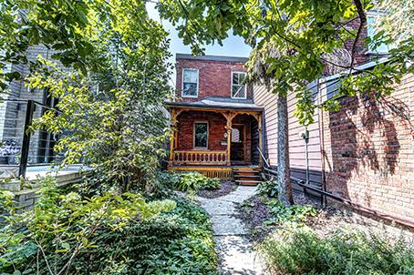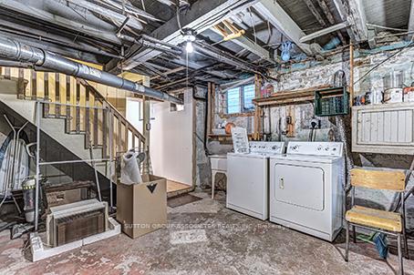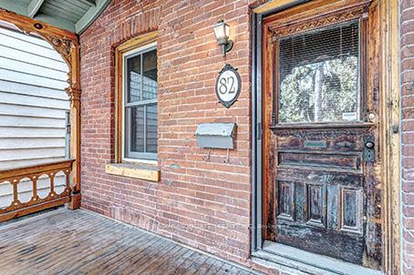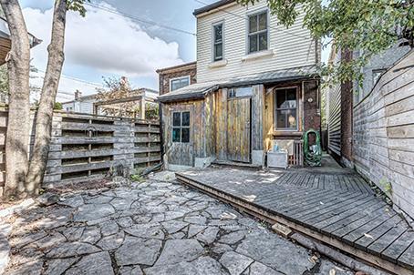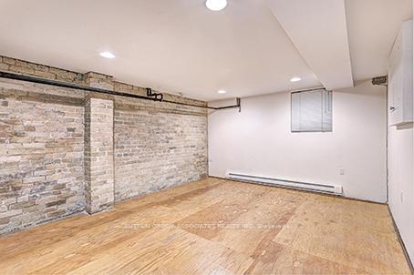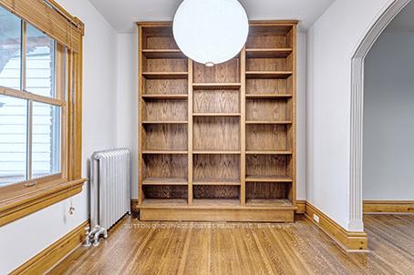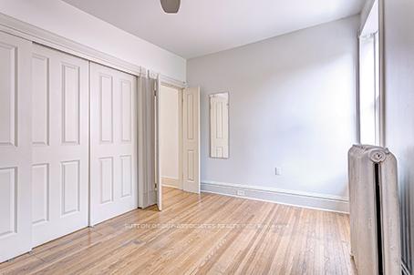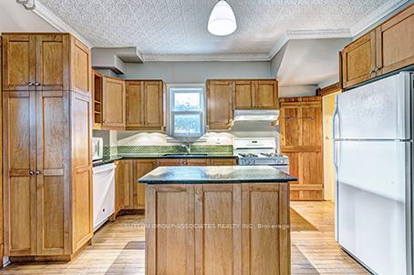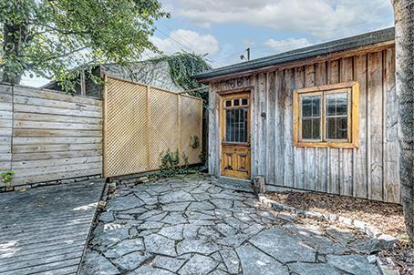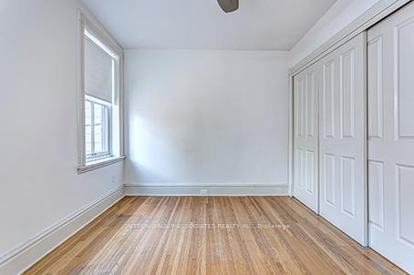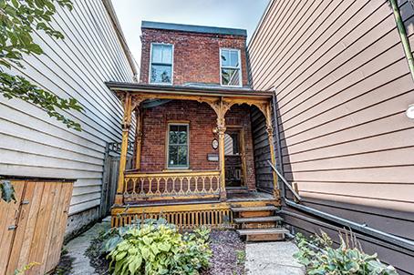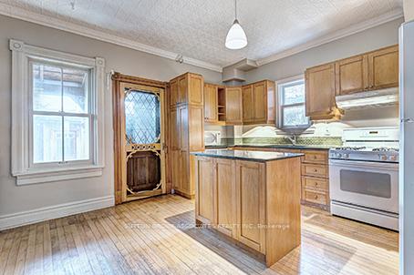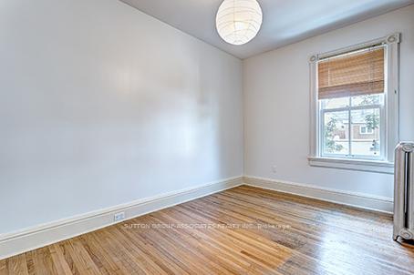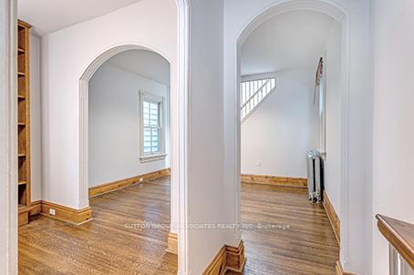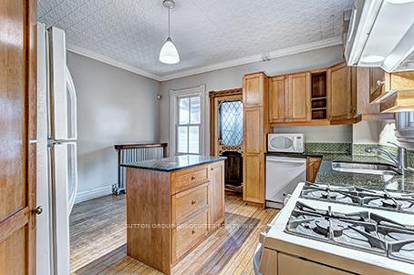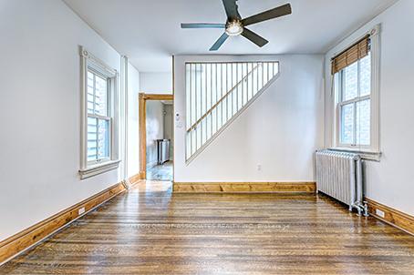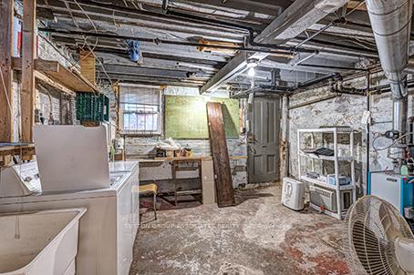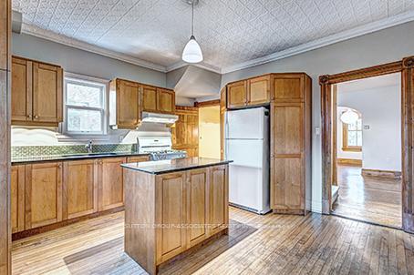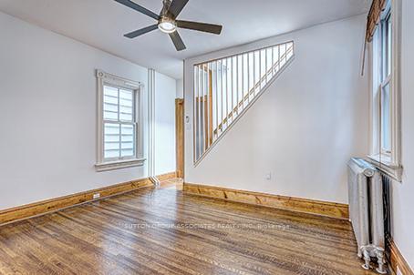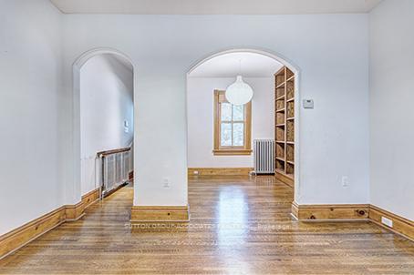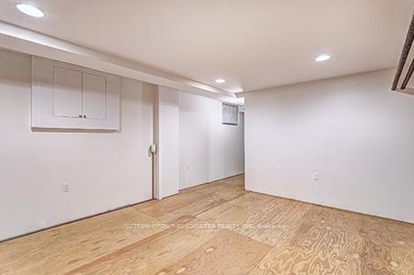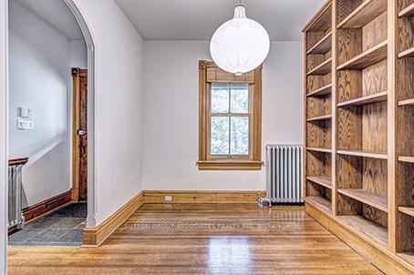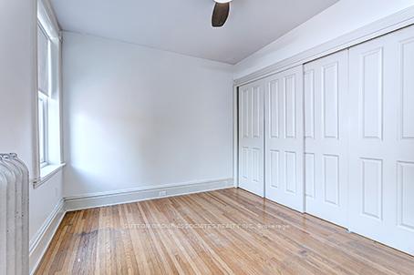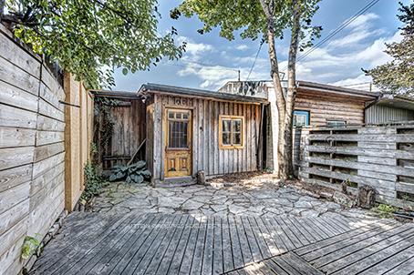$4,750
Available - For Rent
Listing ID: C12037967
82 Northcote Aven , Toronto, M6J 3K3, Toronto
| Beaconsfield Village Beauty. Well Set Back From Street For Great Privacy While Enjoying A Most Enchanting Front Porch. All Mechanically Updated Yet Maintaining Most Original Charm & Character. Low Maint Back Yard With Deck And Patio. Oversized Garage With Workshop Space, 7' High Bsmt, Eat In Kit With Loads Of Storage, Steps To Queen West, Ossington & Dundas. Walk To The Grove Alternative School And Local Green Space. Current tenants moving on after a four year tenancy and the Landlord would be quite happy to have another long term tenant. Tenants pay all utilities including: gas; electricity and water. All prospective tenants to fill out rental application and all Tenants to secure and hold their own contents and min $2,000,0000.00 liability insurance. Photos from last time the house was vacant. |
| Price | $4,750 |
| Taxes: | $0.00 |
| Occupancy by: | Tenant |
| Address: | 82 Northcote Aven , Toronto, M6J 3K3, Toronto |
| Directions/Cross Streets: | Beaconsfield Village |
| Rooms: | 6 |
| Rooms +: | 2 |
| Bedrooms: | 3 |
| Bedrooms +: | 0 |
| Family Room: | F |
| Basement: | Finished wit |
| Furnished: | Unfu |
| Level/Floor | Room | Length(ft) | Width(ft) | Descriptions | |
| Room 1 | Ground | Living Ro | 13.25 | 10.59 | Hardwood Floor, Formal Rm, Ceiling Fan(s) |
| Room 2 | Ground | Dining Ro | 9.41 | 9.32 | Hardwood Floor, B/I Bookcase, Overlooks Frontyard |
| Room 3 | Ground | Kitchen | 14.4 | 13.74 | Hardwood Floor, Renovated, W/O To Yard |
| Room 4 | Second | Primary B | 13.68 | 10.5 | Hardwood Floor, W/W Closet, Overlooks Frontyard |
| Room 5 | Second | Bedroom | 13.25 | 9.38 | Hardwood Floor, Closet, Overlooks Garden |
| Room 6 | Second | Bedroom | 9.74 | 9.74 | Hardwood Floor, South View |
| Room 7 | Basement | Recreatio | 20.66 | 13.15 | Wood, Pot Lights, Irregular Room |
| Room 8 | Basement | Laundry | 16.83 | 14.24 | W/O To Yard, Above Grade Window |
| Washroom Type | No. of Pieces | Level |
| Washroom Type 1 | 3 | Basement |
| Washroom Type 2 | 4 | Second |
| Washroom Type 3 | 0 | |
| Washroom Type 4 | 0 | |
| Washroom Type 5 | 0 |
| Total Area: | 0.00 |
| Approximatly Age: | 100+ |
| Property Type: | Detached |
| Style: | 2-Storey |
| Exterior: | Brick Front |
| Garage Type: | Detached |
| (Parking/)Drive: | Lane |
| Drive Parking Spaces: | 0 |
| Park #1 | |
| Parking Type: | Lane |
| Park #2 | |
| Parking Type: | Lane |
| Pool: | None |
| Laundry Access: | Ensuite |
| Approximatly Age: | 100+ |
| Approximatly Square Footage: | 1100-1500 |
| Property Features: | Level, Library |
| CAC Included: | N |
| Water Included: | N |
| Cabel TV Included: | N |
| Common Elements Included: | N |
| Heat Included: | N |
| Parking Included: | Y |
| Condo Tax Included: | N |
| Building Insurance Included: | N |
| Fireplace/Stove: | N |
| Heat Type: | Water |
| Central Air Conditioning: | Wall Unit(s |
| Central Vac: | N |
| Laundry Level: | Syste |
| Ensuite Laundry: | F |
| Sewers: | Sewer |
| Utilities-Cable: | A |
| Utilities-Hydro: | A |
| Although the information displayed is believed to be accurate, no warranties or representations are made of any kind. |
| SUTTON GROUP-ASSOCIATES REALTY INC. |
|
|

KIYA HASHEMI
Sales Representative
Dir:
416-568-2092
Bus:
905-853-5955
| Book Showing | Email a Friend |
Jump To:
At a Glance:
| Type: | Freehold - Detached |
| Area: | Toronto |
| Municipality: | Toronto C01 |
| Neighbourhood: | Trinity-Bellwoods |
| Style: | 2-Storey |
| Approximate Age: | 100+ |
| Beds: | 3 |
| Baths: | 2 |
| Fireplace: | N |
| Pool: | None |
Locatin Map:

