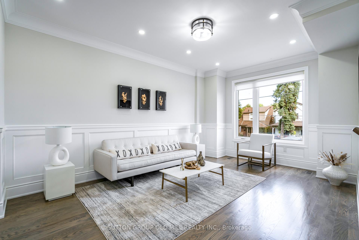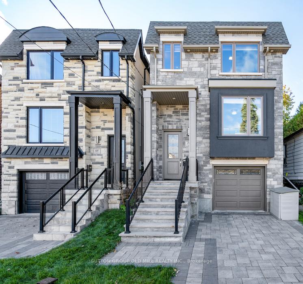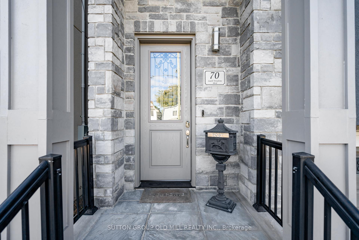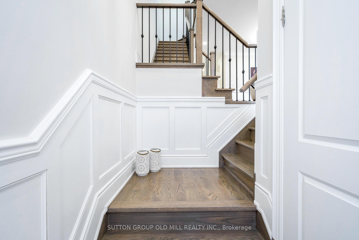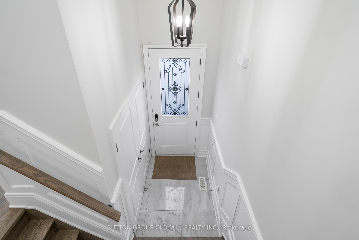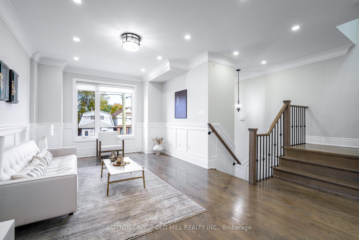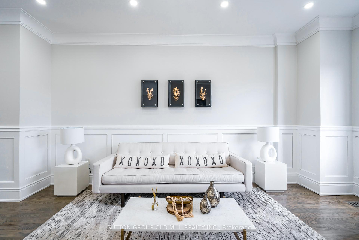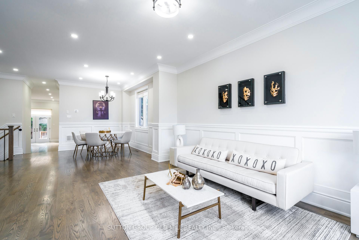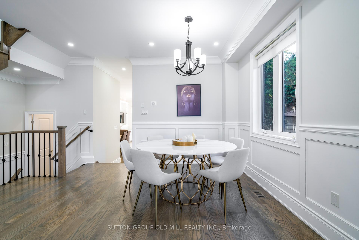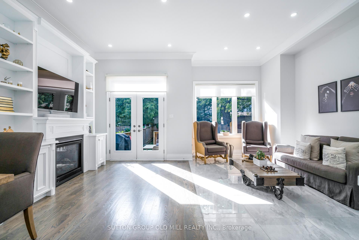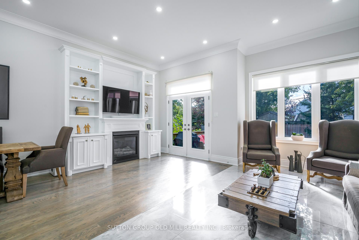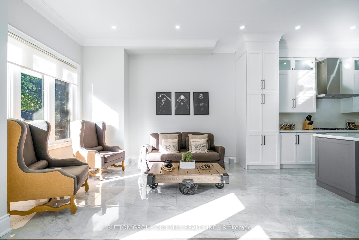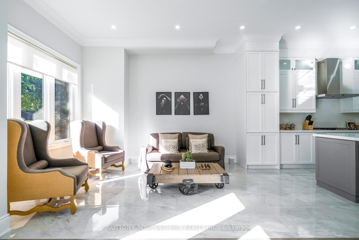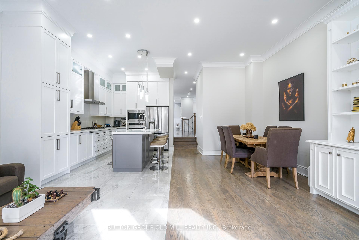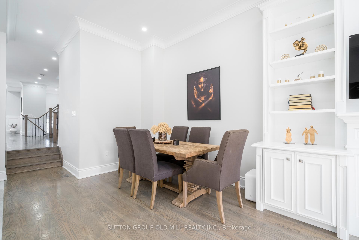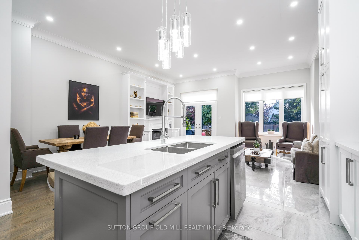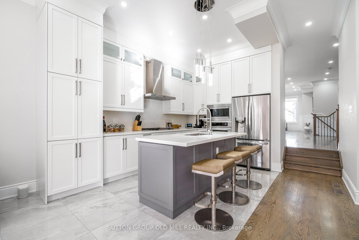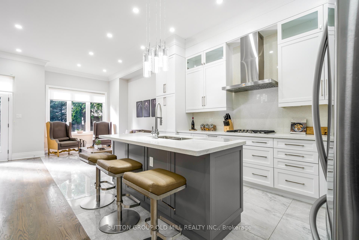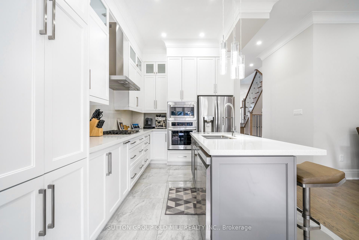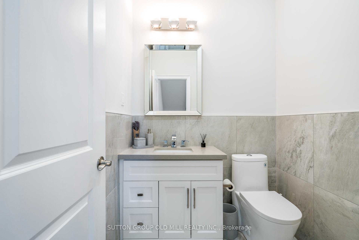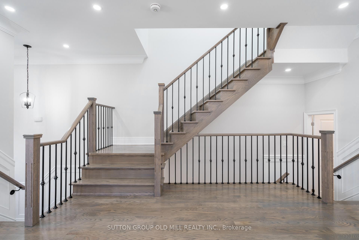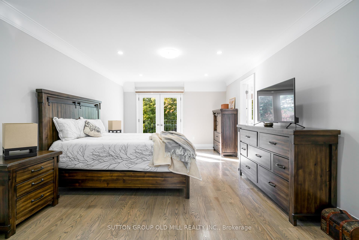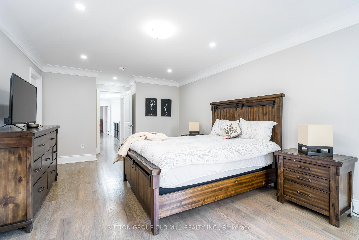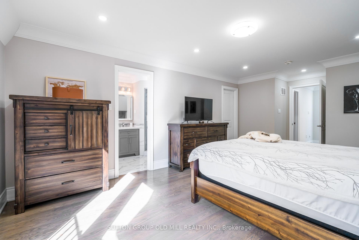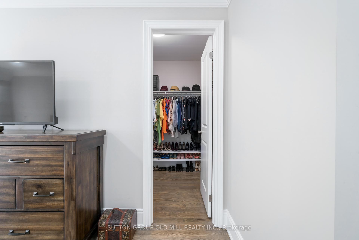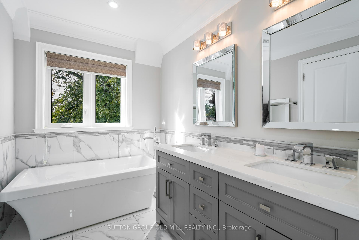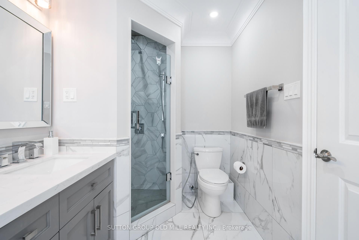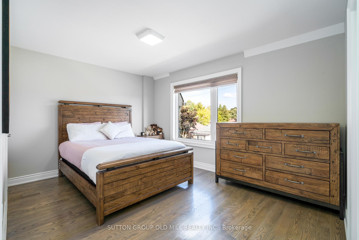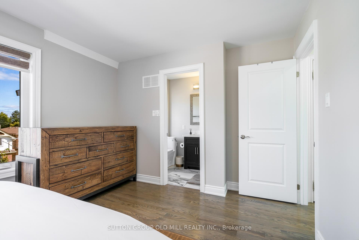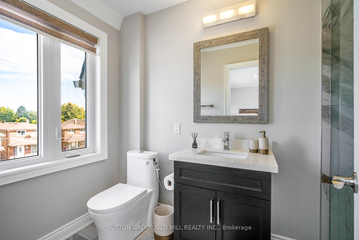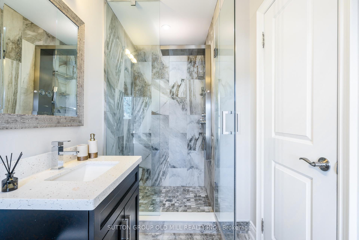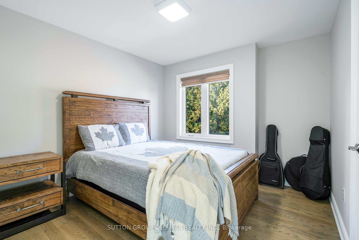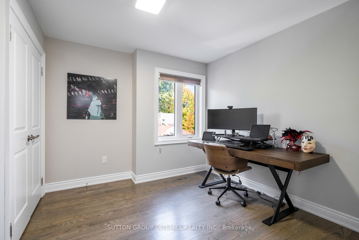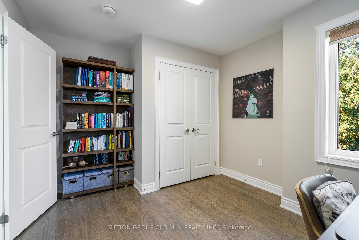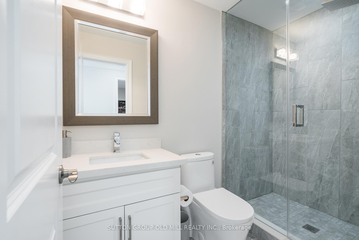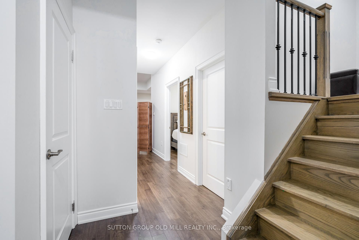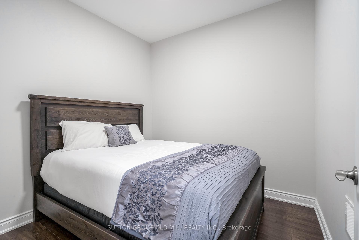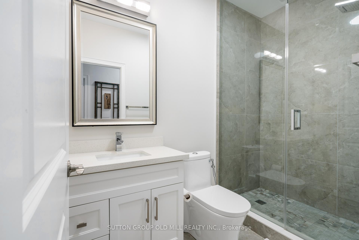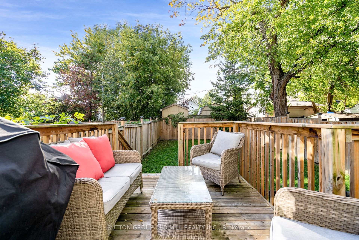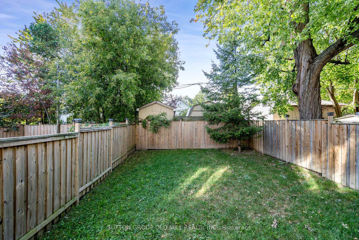$6,950
Available - For Rent
Listing ID: E9415759
70 South Woodrow Boul , Toronto, M1N 3L6, Toronto
| **FULLY FURNISHED 5 Bed + 5 Bath** Experience The Epitome Of Luxury Living In One Of Cliffsides Most Architecturally Unique Homes, Complete With Premium Furnishings From Restoration Hardware And Curated Fine Arts Throughout. This Stunning Two-Story Modern Masterpiece Showcases Exceptional Craftsmanship And The Finest Quality Materials. Featuring Solid Hardwood Floors On Both The Main And Second Levels, This Custom-Designed Home Also Boasts A Gourmet Chef's Kitchen With Built-In Appliances. Conveniently Located Near Transit (5 Mins to Go Station), Just Minutes From The Beaches, Top Schools, And Only 15-20 Minutes From Downtown. Don't Miss The Perfect Blend Of Style, Comfort, And Convenience! **EXTRAS** Stainless Steel Appliances (Fridge, Cooktop, Stove, Microwave, Range Hood), Stainless Steel Washer and Dryer, Garage Door Opener With Remote, Shades, Beautiful Fixtures, And Plenty Of Pot Lights Throughout! |
| Price | $6,950 |
| Taxes: | $0.00 |
| Occupancy: | Owner |
| Address: | 70 South Woodrow Boul , Toronto, M1N 3L6, Toronto |
| Directions/Cross Streets: | Birchmount Rd / Danforth Ave |
| Rooms: | 10 |
| Bedrooms: | 5 |
| Bedrooms +: | 0 |
| Family Room: | T |
| Basement: | Finished |
| Furnished: | Furn |
| Level/Floor | Room | Length(ft) | Width(ft) | Descriptions | |
| Room 1 | Main | Foyer | 4.92 | 5.9 | Closet, Marble Floor, Pot Lights |
| Room 2 | Main | Living Ro | 15.28 | 18.24 | Large Window, Hardwood Floor, Pot Lights |
| Room 3 | Main | Dining Ro | 14.99 | 9.84 | Large Window, Hardwood Floor, Pot Lights |
| Room 4 | Main | Kitchen | 8.99 | 14.01 | Marble Counter, Marble Floor, B/I Appliances |
| Room 5 | Main | Breakfast | 6 | 6.56 | W/O To Deck, Hardwood Floor, Pot Lights |
| Room 6 | Main | Family Ro | 19.02 | 9.84 | W/O To Deck, Fireplace, Pot Lights |
| Room 7 | Second | Primary B | 12.5 | 18.11 | 5 Pc Ensuite, Hardwood Floor, Walk-In Closet(s) |
| Room 8 | Second | Bedroom 2 | 14.01 | 9.84 | 3 Pc Ensuite, Hardwood Floor, Large Window |
| Room 9 | Second | Bedroom 3 | 10 | 12 | Closet, Hardwood Floor, Window |
| Room 10 | Second | Bedroom 4 | 10.99 | 10.04 | Double Closet, Hardwood Floor, Window |
| Room 11 | Lower | Bedroom 5 | 9.48 | 8.99 | Laminate |
| Washroom Type | No. of Pieces | Level |
| Washroom Type 1 | 2 | Main |
| Washroom Type 2 | 5 | Upper |
| Washroom Type 3 | 3 | Upper |
| Washroom Type 4 | 3 | Upper |
| Washroom Type 5 | 3 | Lower |
| Total Area: | 0.00 |
| Property Type: | Detached |
| Style: | 2-Storey |
| Exterior: | Stone, Stucco (Plaster) |
| Garage Type: | Attached |
| (Parking/)Drive: | Private |
| Drive Parking Spaces: | 2 |
| Park #1 | |
| Parking Type: | Private |
| Park #2 | |
| Parking Type: | Private |
| Pool: | None |
| Laundry Access: | In-Suite Laun |
| Approximatly Square Footage: | 2000-2500 |
| Property Features: | Beach, Fenced Yard |
| CAC Included: | N |
| Water Included: | N |
| Cabel TV Included: | N |
| Common Elements Included: | N |
| Heat Included: | N |
| Parking Included: | Y |
| Condo Tax Included: | N |
| Building Insurance Included: | N |
| Fireplace/Stove: | Y |
| Heat Type: | Heat Pump |
| Central Air Conditioning: | Central Air |
| Central Vac: | Y |
| Laundry Level: | Syste |
| Ensuite Laundry: | F |
| Sewers: | Sewer |
| Although the information displayed is believed to be accurate, no warranties or representations are made of any kind. |
| SUTTON GROUP OLD MILL REALTY INC. |
|
|

KIYA HASHEMI
Sales Representative
Bus:
905-853-5955
| Book Showing | Email a Friend |
Jump To:
At a Glance:
| Type: | Freehold - Detached |
| Area: | Toronto |
| Municipality: | Toronto E06 |
| Neighbourhood: | Birchcliffe-Cliffside |
| Style: | 2-Storey |
| Beds: | 5 |
| Baths: | 5 |
| Fireplace: | Y |
| Pool: | None |
Locatin Map:

